Kitchen with Cement Tiles and Grey Benchtop Design Ideas
Refine by:
Budget
Sort by:Popular Today
141 - 160 of 1,161 photos
Item 1 of 3
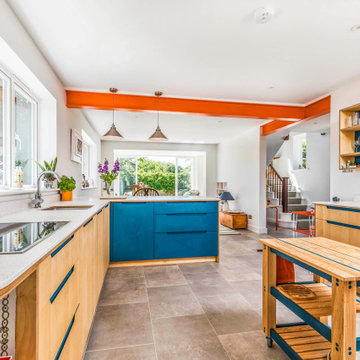
Inspiration for a large modern l-shaped open plan kitchen in Hampshire with an undermount sink, flat-panel cabinets, blue cabinets, white splashback, stainless steel appliances, cement tiles, no island, grey floor, grey benchtop and exposed beam.
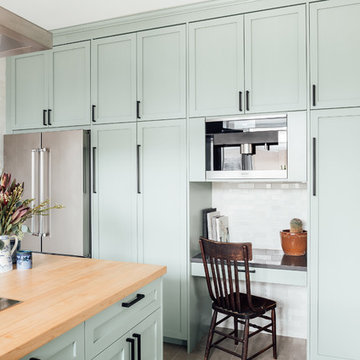
Our client requested interior design and architecture on this lovely Craftsman home to update and brighten the existing kitchen. The pop of color in the cabinetry pairs perfectly with the traditional style of the space.
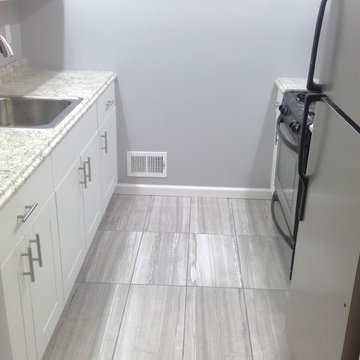
PHILLIP JENNINGS, GENERAL CONTRACTOR
This is an example of a small contemporary u-shaped eat-in kitchen in Newark with a single-bowl sink, shaker cabinets, white cabinets, laminate benchtops, stainless steel appliances, cement tiles, grey floor and grey benchtop.
This is an example of a small contemporary u-shaped eat-in kitchen in Newark with a single-bowl sink, shaker cabinets, white cabinets, laminate benchtops, stainless steel appliances, cement tiles, grey floor and grey benchtop.
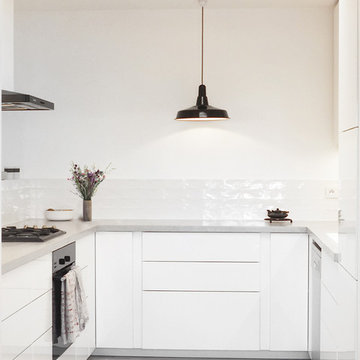
@juliettemogenet
Design ideas for a large contemporary u-shaped open plan kitchen in Paris with white cabinets, white splashback, black appliances, an undermount sink, concrete benchtops, ceramic splashback, cement tiles, grey floor and grey benchtop.
Design ideas for a large contemporary u-shaped open plan kitchen in Paris with white cabinets, white splashback, black appliances, an undermount sink, concrete benchtops, ceramic splashback, cement tiles, grey floor and grey benchtop.
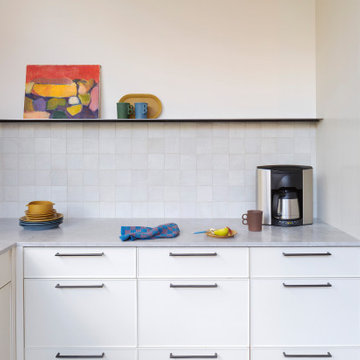
Our overall design concept for the renovation of this space was to optimize the functional space for a family of five and accentuate the existing window. In the renovation, we eliminated a huge centrally located kitchen island which acted as an obstacle to the feeling of the space and focused on creating an elegant and balanced plan promoting movement, simplicity and precisely executed details. We held strong to having the kitchen cabinets, wherever possible, float off the floor to give the subtle impression of lightness avoiding a bottom heavy look. The cabinets were painted a pale tinted green to reduce the empty effect of light flooding a white kitchen leaving a softness and complementing the gray tiles.
To integrate the existing dining room with the kitchen, we simply added some classic dining chairs and a dynamic light fixture, juxtaposing the geometry of the boxy kitchen with organic curves and triangular lights to balance the clean design with an inviting warmth.
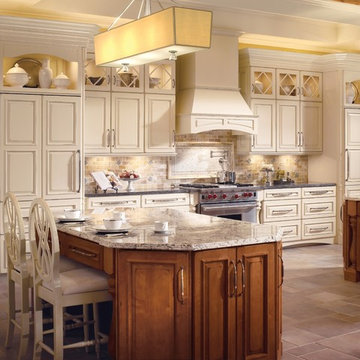
Photos from KraftMaid Cabinetry
Photo of a large traditional single-wall open plan kitchen in Birmingham with an undermount sink, recessed-panel cabinets, distressed cabinets, granite benchtops, beige splashback, stone tile splashback, cement tiles, multiple islands, grey benchtop, brown floor and panelled appliances.
Photo of a large traditional single-wall open plan kitchen in Birmingham with an undermount sink, recessed-panel cabinets, distressed cabinets, granite benchtops, beige splashback, stone tile splashback, cement tiles, multiple islands, grey benchtop, brown floor and panelled appliances.
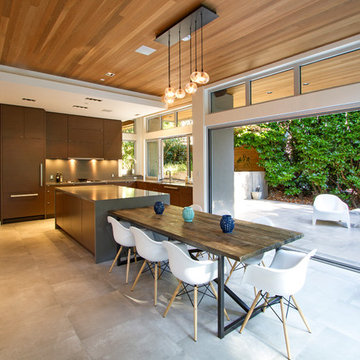
Photo of a mid-sized contemporary single-wall eat-in kitchen in Vancouver with an undermount sink, flat-panel cabinets, dark wood cabinets, concrete benchtops, grey splashback, panelled appliances, cement tiles, with island, grey floor and grey benchtop.
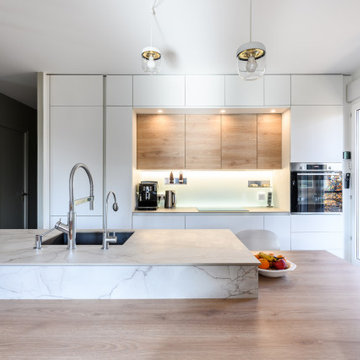
Mid-sized contemporary open plan kitchen in Lyon with an integrated sink, beaded inset cabinets, white cabinets, laminate benchtops, white splashback, panelled appliances, cement tiles, with island, green floor and grey benchtop.
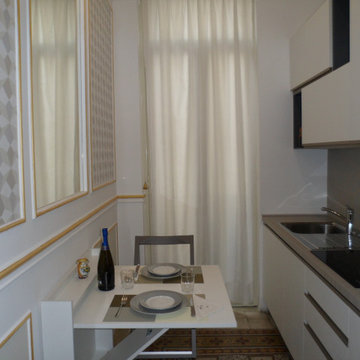
La nuova cucina di dimensioni minime realizzata dopo l'intervento di ristrutturazione. Nella parete opposta è stata creata una zona funzionale per consumare i pasti. Il rivestimento della parete è in stile classico e moderno con boiserie realizzata in gesso, con cornici, un ampio specchio e con riquadrature rivestite in parte in carta da parati di stile geometrico e in parte tinteggiate di bianco a due tonalità. Il tavolo (di colore bianco) e le due sedie (di colore tortora) sono richiudibili.
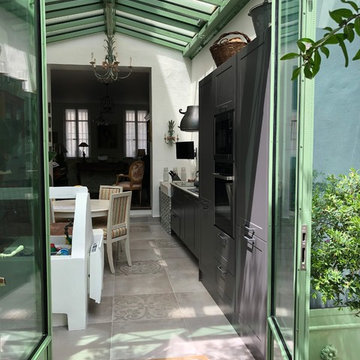
menuiseries antoine
Photo of a large transitional single-wall open plan kitchen in Marseille with a farmhouse sink, shaker cabinets, dark wood cabinets, granite benchtops, green splashback, cement tile splashback, black appliances, cement tiles, beige floor and grey benchtop.
Photo of a large transitional single-wall open plan kitchen in Marseille with a farmhouse sink, shaker cabinets, dark wood cabinets, granite benchtops, green splashback, cement tile splashback, black appliances, cement tiles, beige floor and grey benchtop.

Photo of a mid-sized modern galley open plan kitchen in Austin with a drop-in sink, flat-panel cabinets, white splashback, cement tile splashback, with island, grey floor, light wood cabinets, wood benchtops, panelled appliances, cement tiles and grey benchtop.
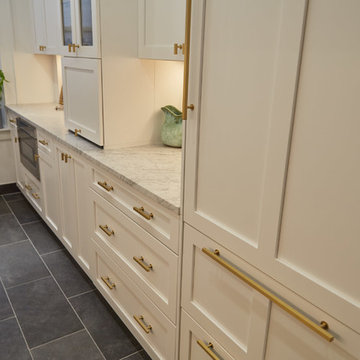
Featuring Custom UltraCraft Cabinetry
Mid-sized transitional galley kitchen in New York with a farmhouse sink, shaker cabinets, white cabinets, quartz benchtops, white splashback, ceramic splashback, stainless steel appliances, cement tiles, grey floor and grey benchtop.
Mid-sized transitional galley kitchen in New York with a farmhouse sink, shaker cabinets, white cabinets, quartz benchtops, white splashback, ceramic splashback, stainless steel appliances, cement tiles, grey floor and grey benchtop.
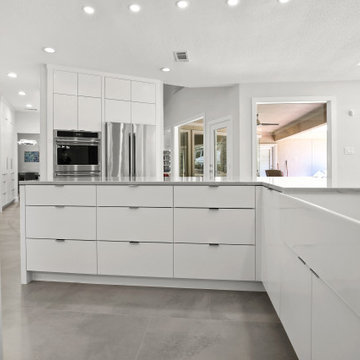
Chic, streamlined, luxury textures and materials, bright, welcoming....we could go on and on about this amazing home! We overhauled this interior into a contemporary dream! Chrome Delta fixtures, custom cabinetry, beautiful field tiles by Eleganza throughout the open areas, and custom-built glass stair rail by Ironwood all come together to transform this home.
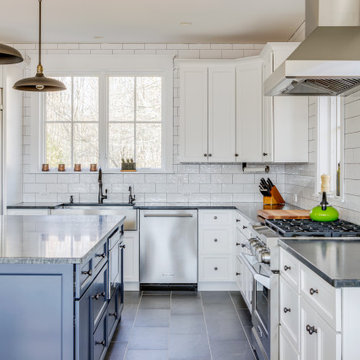
Photo of a scandinavian eat-in kitchen in Boston with a single-bowl sink, flat-panel cabinets, white cabinets, white splashback, subway tile splashback, stainless steel appliances, cement tiles, with island, grey floor and grey benchtop.
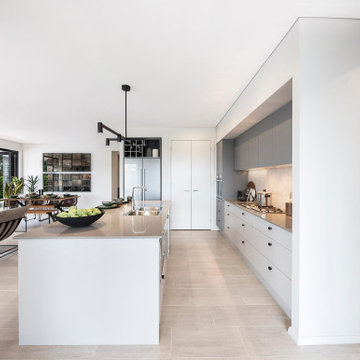
Design ideas for a large contemporary open plan kitchen in Wollongong with a double-bowl sink, shaker cabinets, grey cabinets, quartz benchtops, grey splashback, ceramic splashback, stainless steel appliances, cement tiles, with island, grey floor and grey benchtop.
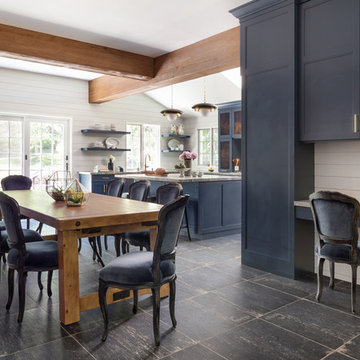
Regan Wood Photography
This is an example of a large transitional u-shaped open plan kitchen in New York with an undermount sink, recessed-panel cabinets, blue cabinets, granite benchtops, white splashback, subway tile splashback, panelled appliances, cement tiles, with island, black floor and grey benchtop.
This is an example of a large transitional u-shaped open plan kitchen in New York with an undermount sink, recessed-panel cabinets, blue cabinets, granite benchtops, white splashback, subway tile splashback, panelled appliances, cement tiles, with island, black floor and grey benchtop.
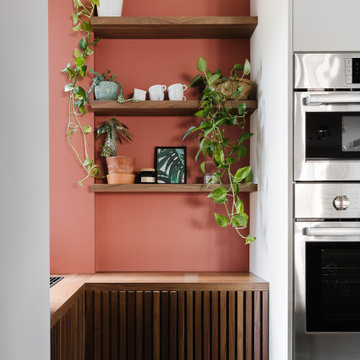
La peinture terracotta vient faire ressortir le magnifique cache radiateur en noyer.
Mid-sized contemporary u-shaped eat-in kitchen in Montreal with an undermount sink, shaker cabinets, white cabinets, quartzite benchtops, grey splashback, ceramic splashback, stainless steel appliances, cement tiles, a peninsula, green floor and grey benchtop.
Mid-sized contemporary u-shaped eat-in kitchen in Montreal with an undermount sink, shaker cabinets, white cabinets, quartzite benchtops, grey splashback, ceramic splashback, stainless steel appliances, cement tiles, a peninsula, green floor and grey benchtop.
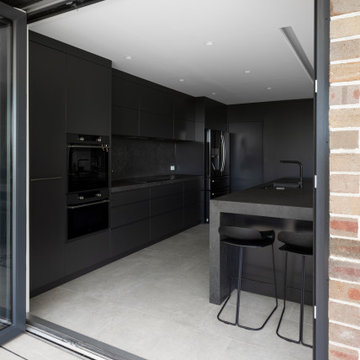
What was once a confused mixture of enclosed rooms, has been logically transformed into a series of well proportioned spaces, which seamlessly flow between formal, informal, living, private and outdoor activities.
Opening up and connecting these living spaces, and increasing access to natural light has permitted the use of a dark colour palette. The finishes combine natural Australian hardwoods with synthetic materials, such as Dekton porcelain and Italian vitrified floor tiles
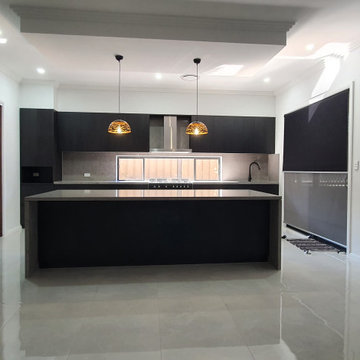
This project includes the complete house fit outs joinery by our kitchen experts in Toongabbie home.
We designed custom kitchen, butlers kitchen, bathroom, outdoor kitchen, media room, entertainment unit for our client.
The concept of this kitchen is to look simple and elegant thus a bespoke kitchen. The combination of colors and products are incredibly beautiful.
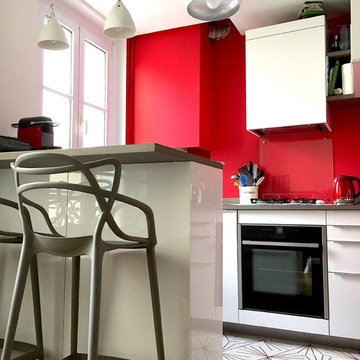
Valérie Sibilia
Design ideas for a small eclectic single-wall eat-in kitchen in Paris with an undermount sink, beaded inset cabinets, white cabinets, wood benchtops, glass sheet splashback, stainless steel appliances, cement tiles, with island, white floor and grey benchtop.
Design ideas for a small eclectic single-wall eat-in kitchen in Paris with an undermount sink, beaded inset cabinets, white cabinets, wood benchtops, glass sheet splashback, stainless steel appliances, cement tiles, with island, white floor and grey benchtop.
Kitchen with Cement Tiles and Grey Benchtop Design Ideas
8