Kitchen with Cement Tiles and Grey Benchtop Design Ideas
Refine by:
Budget
Sort by:Popular Today
81 - 100 of 1,161 photos
Item 1 of 3
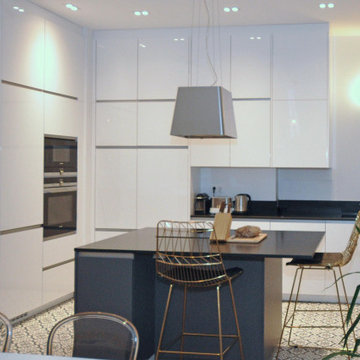
Conception de cuisine avec îlot central et carreaux de ciment d'un appartement à Lyon dans un esprit contemporain conservant les détails d'époque : moulures, plinthes et hauteur sous plafond.
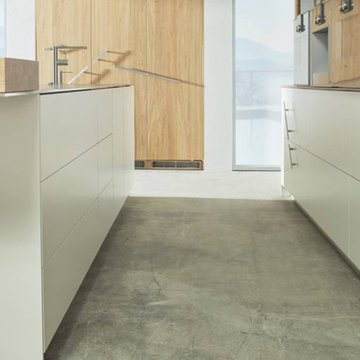
This is an example of a mid-sized modern galley open plan kitchen in Austin with a drop-in sink, flat-panel cabinets, white splashback, cement tile splashback, with island, grey floor, light wood cabinets, wood benchtops, panelled appliances, cement tiles and grey benchtop.
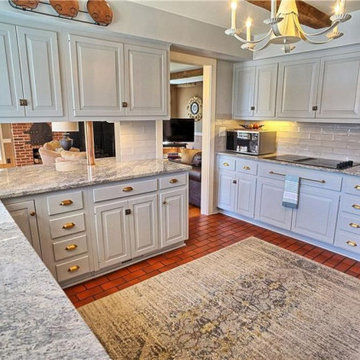
This vintage kitchen in a historic home was snug and closed off from other rooms in the home, including the family room. Opening the wall created a pass-through to the family room as well as ample countertop space and bar seating for 4.
The new undercount sink in the beautiful granite countertop was enlarged to a single 36" bowl.
The original Jen-Aire range had seen better days. Removing it opened up additional counter space as well as offered a smooth cook surface with down draft vent.
The custom cabinets were solidly built with lots of custom features that new cabinets would not have offered. To lighten and brighten the room, the cabinets were painted with a Sherwin-Williams enamel. Vintage-style hardware was added to fit the period home.
The desk was removed since it diminished counter space and the island cabinets were moved into its place. Doing this also opened up the center of the room, allowing better flow.
Backsplash tile from Floor & Decor was added. Walls, backsplash, and cabinets were selected in matching colors to make the space appear larger by keeping the eye moving.
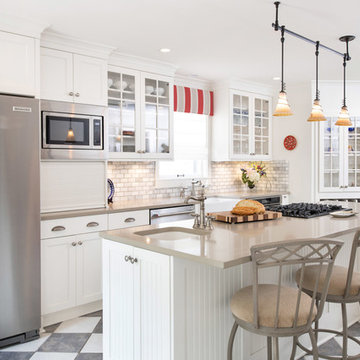
Matt Kocourek Photography
Inspiration for a small transitional single-wall separate kitchen in Kansas City with a farmhouse sink, shaker cabinets, white cabinets, quartz benchtops, marble splashback, stainless steel appliances, cement tiles, with island and grey benchtop.
Inspiration for a small transitional single-wall separate kitchen in Kansas City with a farmhouse sink, shaker cabinets, white cabinets, quartz benchtops, marble splashback, stainless steel appliances, cement tiles, with island and grey benchtop.
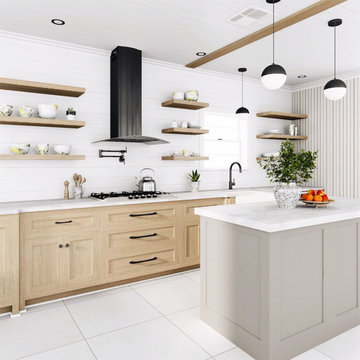
Transitional kitchen in New York with shaker cabinets, light wood cabinets, concrete benchtops, white splashback, shiplap splashback, black appliances, cement tiles, with island, grey floor, grey benchtop and timber.
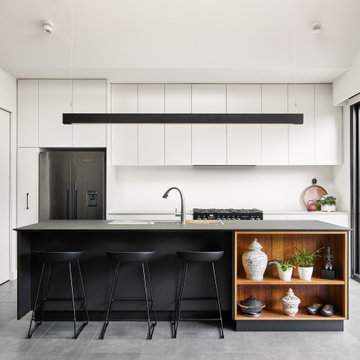
Design ideas for a contemporary galley eat-in kitchen in Melbourne with a drop-in sink, flat-panel cabinets, white cabinets, stainless steel appliances, with island, grey floor, grey benchtop, quartz benchtops, white splashback and cement tiles.
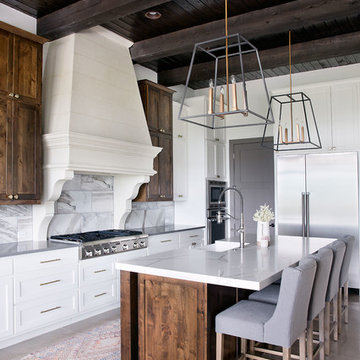
Design ideas for a mid-sized transitional l-shaped open plan kitchen in Austin with a farmhouse sink, shaker cabinets, white cabinets, quartz benchtops, white splashback, marble splashback, stainless steel appliances, cement tiles, with island, grey floor and grey benchtop.
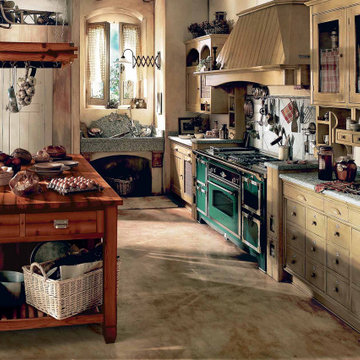
It's no doubt that that green vintage stove is the center of this kitchen that is perfectly contrasted with natural wood tones of the cabinetry and warm hue of wooden kitchen island worbench.
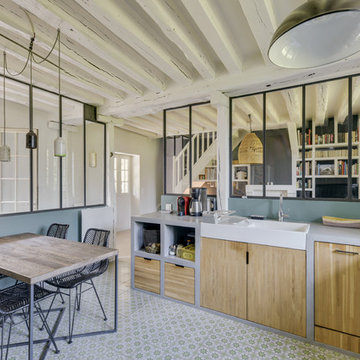
Frédéric Bali
This is an example of a large industrial l-shaped separate kitchen in Paris with a farmhouse sink, open cabinets, light wood cabinets, concrete benchtops, green splashback, black appliances, cement tiles, no island, green floor and grey benchtop.
This is an example of a large industrial l-shaped separate kitchen in Paris with a farmhouse sink, open cabinets, light wood cabinets, concrete benchtops, green splashback, black appliances, cement tiles, no island, green floor and grey benchtop.
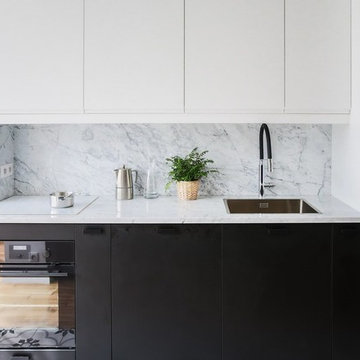
Rénovation complète d'une cuisine avec ouverture sur le salon et séparation par un ilot central. Sol mi parquet mi carreaux de ciment. Coin repas dans bow-window. Cuisine noire et blanche avec plan de travail et crédence en marbre
Réalisation Atelier Devergne
Photo Maryline Krynicki
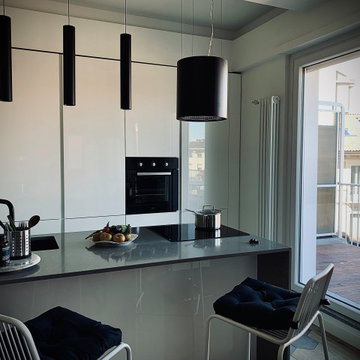
Cucina a vista con isola aperta su open space
Design ideas for a mid-sized contemporary galley open plan kitchen in Turin with an undermount sink, flat-panel cabinets, white cabinets, granite benchtops, grey splashback, granite splashback, black appliances, cement tiles, with island, grey floor, grey benchtop and recessed.
Design ideas for a mid-sized contemporary galley open plan kitchen in Turin with an undermount sink, flat-panel cabinets, white cabinets, granite benchtops, grey splashback, granite splashback, black appliances, cement tiles, with island, grey floor, grey benchtop and recessed.
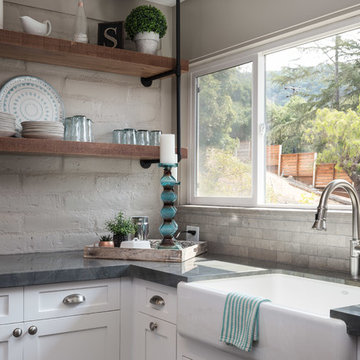
Photo of a mid-sized transitional l-shaped kitchen in San Francisco with a farmhouse sink, white cabinets, granite benchtops, grey splashback, brick splashback, stainless steel appliances, cement tiles, with island, grey floor and grey benchtop.
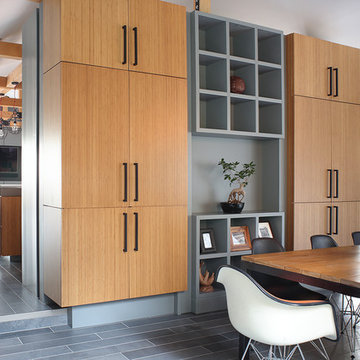
Image by Peter Rymwid Architectural Photography © 2014
Large contemporary kitchen in New York with an integrated sink, flat-panel cabinets, light wood cabinets, concrete benchtops, panelled appliances, cement tiles, multiple islands, grey floor and grey benchtop.
Large contemporary kitchen in New York with an integrated sink, flat-panel cabinets, light wood cabinets, concrete benchtops, panelled appliances, cement tiles, multiple islands, grey floor and grey benchtop.

This is an example of a mid-sized asian single-wall open plan kitchen in Osaka with an undermount sink, open cabinets, grey cabinets, laminate benchtops, grey splashback, marble splashback, stainless steel appliances, cement tiles, with island, grey floor, grey benchtop and wallpaper.
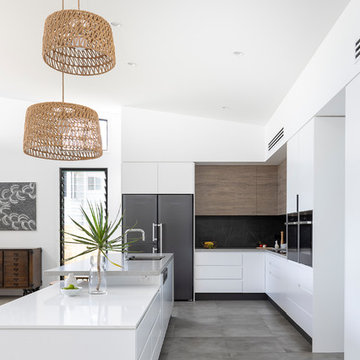
This is an example of a large contemporary l-shaped open plan kitchen in Brisbane with a single-bowl sink, flat-panel cabinets, white cabinets, quartz benchtops, grey splashback, ceramic splashback, black appliances, cement tiles, with island, grey floor and grey benchtop.
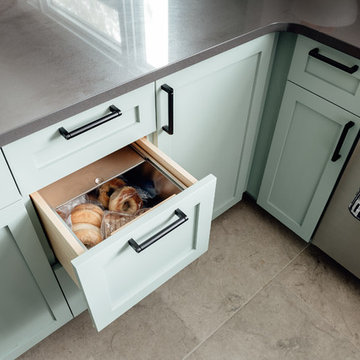
Our client requested interior design and architecture on this lovely Craftsman home to update and brighten the existing kitchen. The pop of color in the cabinetry pairs perfectly with the traditional style of the space.
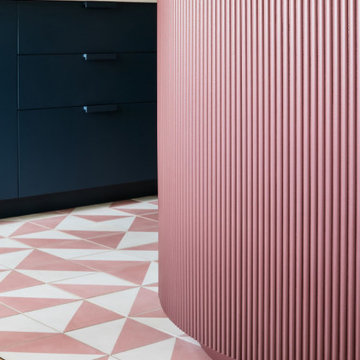
Fluted island housing a hidden cocktail cabinet.
Inspiration for a large contemporary l-shaped kitchen in London with flat-panel cabinets, pink cabinets, cement tiles, with island, pink floor and grey benchtop.
Inspiration for a large contemporary l-shaped kitchen in London with flat-panel cabinets, pink cabinets, cement tiles, with island, pink floor and grey benchtop.
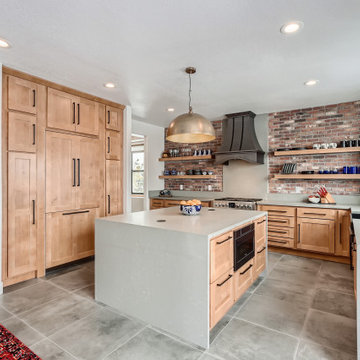
This is a fully custom kitchen featuring natural wood custom cabinets, quartz waterfall countertops, a custom built vent hood, brick backsplash, build-in fridge and open shelving. This beautiful space was created for a master chef with mid-century modern a touch of rustic aesthetic.
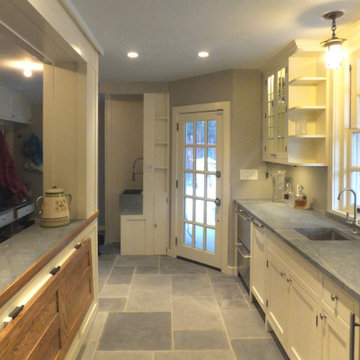
Inspiration for a mid-sized traditional single-wall eat-in kitchen in Philadelphia with an undermount sink, recessed-panel cabinets, white cabinets, concrete benchtops, grey splashback, cement tile splashback, stainless steel appliances, cement tiles, with island, grey floor and grey benchtop.
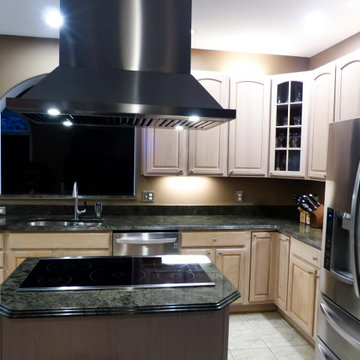
The PLFI 520 is a sleek island hood that looks great in any kitchen. This island range hood features a 600 CFM blower which will clean your kitchen air with ease. The power is adjustable too; in fact, you can turn the hood down to an ultra-quiet 100 CFM! The lower settings are great if you have guests over; all you need to do is push the button on the stainless steel control panel and that's it!
This island vent hood is manufactured in durable 430 stainless steel; it will last you several years! Speaking of lasting several years, the two LED lights are incredibly long-lasting – and they provide complete coverage of your cooktop!
As an added bonus, the baffle filters are dishwasher-safe, saving you time cleaning in your kitchen. Let your dishwasher do the work for you.
Check out some of the specs of our PLJI 520 below.
Hood Depth: 23.6"
Hood Height: 9.5"
Lights Type: 1.5w LED
Power: 110v / 60 Hz
Duct Size: 6
Sone: 5.3
Number of Lights: 4
To browse our PLFI 520 range hoods, click on the link below.
https://www.prolinerangehoods.com/catalogsearch/result/?q=PLJI%20520
Kitchen with Cement Tiles and Grey Benchtop Design Ideas
5