Kitchen with Cement Tiles and Grey Benchtop Design Ideas
Refine by:
Budget
Sort by:Popular Today
161 - 180 of 1,161 photos
Item 1 of 3
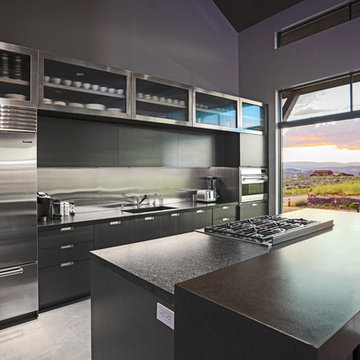
Inspiration for a mid-sized contemporary u-shaped eat-in kitchen in Denver with an undermount sink, flat-panel cabinets, grey cabinets, quartz benchtops, metallic splashback, stainless steel appliances, cement tiles, with island, grey floor and grey benchtop.
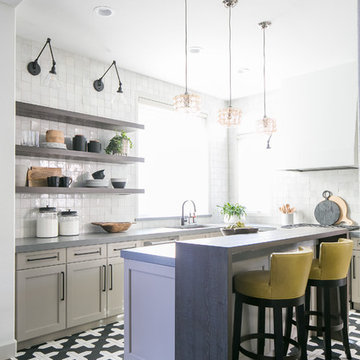
Ryan Garvin Photography
Eclectic u-shaped kitchen in San Diego with shaker cabinets, grey cabinets, stainless steel appliances, cement tiles, with island and grey benchtop.
Eclectic u-shaped kitchen in San Diego with shaker cabinets, grey cabinets, stainless steel appliances, cement tiles, with island and grey benchtop.
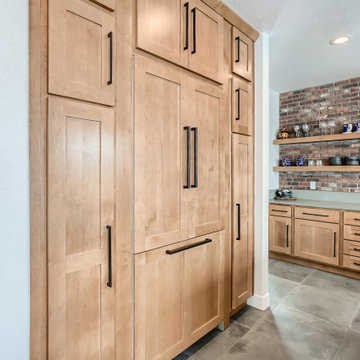
This is a fully custom kitchen featuring natural wood custom cabinets, quartz waterfall countertops, a custom built vent hood, brick backsplash, build-in fridge and open shelving. This beautiful space was created for a master chef with mid-century modern a touch of rustic aesthetic.
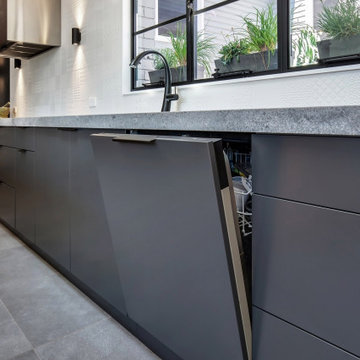
Modern kitchen renovation within a pre-war era home in Mosman. The existing room was extended to enlarge the kitchen space whilst also providing the opportunity to improve natural lighting. The overall layout of the kitchen remains the same with the exception of a large scullery/pantry at one end and minor layout optimisations.
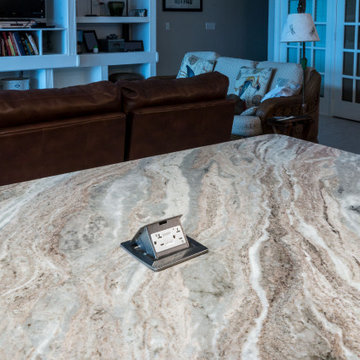
Removed old cabinets, cut the raised bar down and installed new cabinets. These are flat-panel cabinets with a grey stain.
Inspiration for a large l-shaped eat-in kitchen in Other with an undermount sink, flat-panel cabinets, grey cabinets, granite benchtops, multi-coloured splashback, marble splashback, stainless steel appliances, cement tiles, with island, beige floor and grey benchtop.
Inspiration for a large l-shaped eat-in kitchen in Other with an undermount sink, flat-panel cabinets, grey cabinets, granite benchtops, multi-coloured splashback, marble splashback, stainless steel appliances, cement tiles, with island, beige floor and grey benchtop.
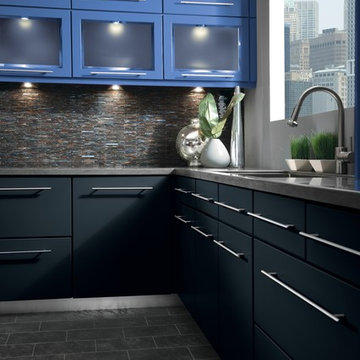
Photos from KraftMaid Cabinetry
This is an example of a small modern l-shaped eat-in kitchen in Birmingham with an undermount sink, flat-panel cabinets, blue cabinets, concrete benchtops, grey splashback, porcelain splashback, stainless steel appliances, cement tiles, with island, grey floor and grey benchtop.
This is an example of a small modern l-shaped eat-in kitchen in Birmingham with an undermount sink, flat-panel cabinets, blue cabinets, concrete benchtops, grey splashback, porcelain splashback, stainless steel appliances, cement tiles, with island, grey floor and grey benchtop.
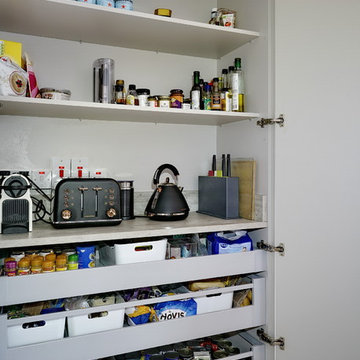
This contemporary, family friendly space is open plan including a dining area, and lounge with wood burning stove.
The footprint is compact, however this kitchen boasts lots of storage within the tall cabinets, and also a very efficiently used island.
The homeowner opted for a matte cashmere door, and a feature reclaimed oak door.
The concrete effect worktop is actually a high-quality laminate that adds depth to the otherwise simple design.
A double larder houses not only the ambient food, but also items that typically sit out on worktops such as the kettle and toaster. The homeowners are able to simply close the door to conceal any mess!
Jim Heal- Collings & Heal Photography
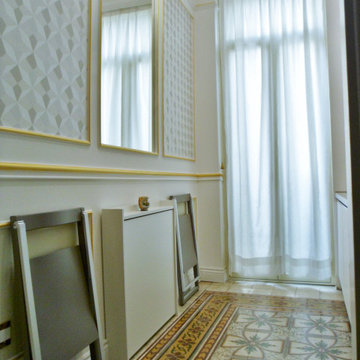
La nuova cucina di dimensioni minime realizzata dopo l'intervento di ristrutturazione. Per le ridotte dimensioni il tavolo per consumare pasti e le sedie sono del tipo richiudibili.
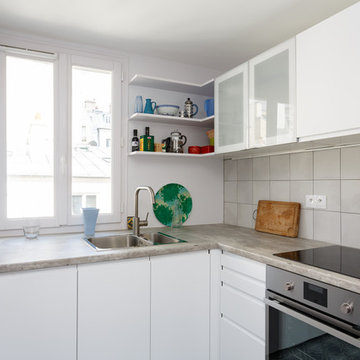
Design ideas for a small modern l-shaped separate kitchen in Other with a double-bowl sink, flat-panel cabinets, white cabinets, laminate benchtops, grey splashback, ceramic splashback, stainless steel appliances, cement tiles, no island, grey floor and grey benchtop.
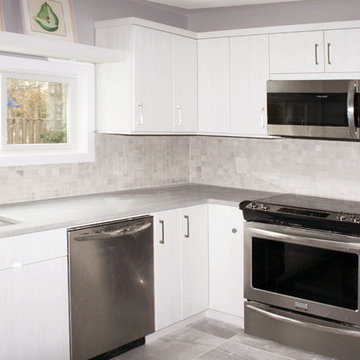
A new kitchen has white flat paneled cabinets with gray striea, stainless appliances, a porcelain tile backsplash, and undercounter lighting. Flooring is 2x2 concrete tiles with similar look on the backsplash in a smaller size.
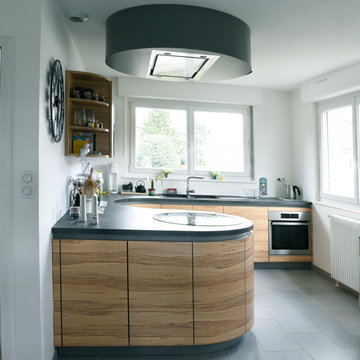
Cuisine arrondie en stratifié
Coeur de pommier avec fil horizontal suivi sur toute les portes.
Sans poignée avec passe main chêne et socle laqué RAL 7036.
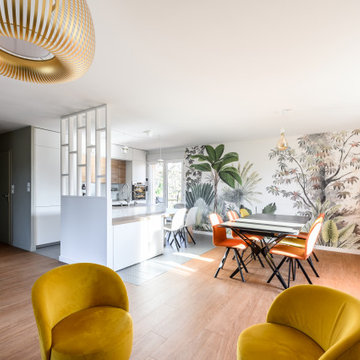
This is an example of a mid-sized contemporary open plan kitchen in Lyon with an integrated sink, beaded inset cabinets, white cabinets, laminate benchtops, white splashback, panelled appliances, cement tiles, with island, green floor and grey benchtop.
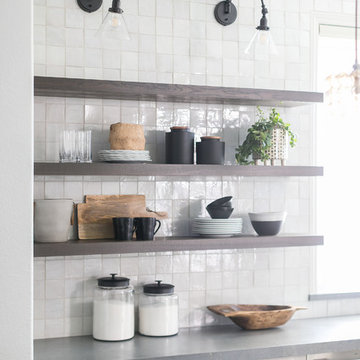
Ryan Garvin Photography
Photo of an eclectic u-shaped kitchen in San Diego with shaker cabinets, grey cabinets, stainless steel appliances, cement tiles, with island and grey benchtop.
Photo of an eclectic u-shaped kitchen in San Diego with shaker cabinets, grey cabinets, stainless steel appliances, cement tiles, with island and grey benchtop.
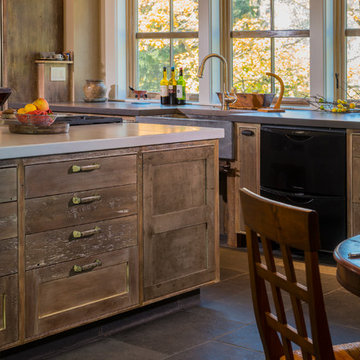
Inspiration for a large country l-shaped separate kitchen in Portland Maine with a farmhouse sink, shaker cabinets, distressed cabinets, stainless steel appliances, cement tiles, with island, grey floor and grey benchtop.
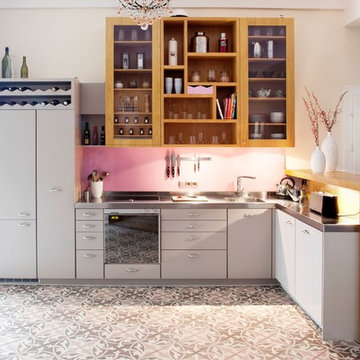
Unter der Theke werden Haushalsartikel, Brot etc. verborgen. Ankömmlinge blicken auf eine aufgeräumte Arbeitsplatte.
Die Gestaltung des Weinregals finden sich als Detail in 2 kleinen Schubkästen mitten im Regal wieder.
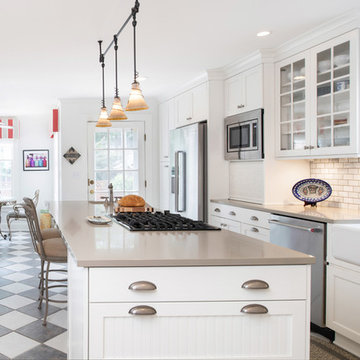
Matt Kocourek Photography
Small transitional single-wall separate kitchen in Kansas City with a farmhouse sink, shaker cabinets, white cabinets, quartz benchtops, marble splashback, stainless steel appliances, cement tiles, with island and grey benchtop.
Small transitional single-wall separate kitchen in Kansas City with a farmhouse sink, shaker cabinets, white cabinets, quartz benchtops, marble splashback, stainless steel appliances, cement tiles, with island and grey benchtop.
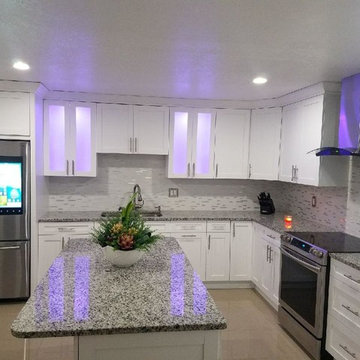
Kitchen Remodeled in Tampa, Florida
KITCHEN & BATH DESIGNERS OF TAMPA, LLC present, and share, step by step, the process of renovating the one big kitchen. Today we're taking a look back at the project, starting with their somewhat dated 'before' kitchen.
The owners had found their dream house, in Tampa, Florida, but they weren't super excited about the layout of the kitchen and family room (old model). They envisioned to create a big, family-friendly indoor-outdoor space, while also updating their old kitchen. After sharing with us their inspiration for their finished kitchen, and the projected budget for their project, the owners were ready to get started. (See video for before and after).
The Blog for take idea and REMODELING your "Kitchen and Bathroom".
by AMAURY RODRIGUEZ March 28, 2018
Kitchen Remodeled in Tampa, Florida
KITCHEN & BATH DESIGNERS OF TAMPA, LLC present, and share, step by step, the process of renovating the one big kitchen. Today we're taking a look back at the project, starting with their somewhat dated 'before' kitchen.
The owners had found their dream house, in Tampa, Florida, but they weren't super excited about the layout of the kitchen and family room (old model). They envisioned to create a big, family-friendly indoor-outdoor space, while also updating their old kitchen. After sharing with us their inspiration for their finished kitchen, and the projected budget for their project, the owners were ready to get started. (See video for before and after).
The KITCHEN & BATH DESIGNERS OF TAMPA working with our kitchen or bath cabinet and accessories installers are local (up to 200 miles from Tampa), licensed, insured, and undergo a thorough background-screening process to ensure your complete cabinet replacement satisfaction.
Call Today: 1-813-922-5998 for English or Spanish.
Email: info@kitchen-bath-designers-of-tampa.com
Licensed and Insured for service in areas up to 200 miles from Tampa, Florida.
Clearwater, Clearwater Beach, Safety Harbor, Dunedin, Palm Harbor, Tarpon Springs, Oldsmar, Largo, St Petersburg, St Pete Beach, Trinity, Holiday, New Port Richey, West Chase, and more.
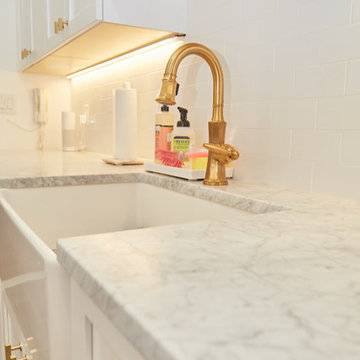
Transitional galley kitchen in New York with a farmhouse sink, shaker cabinets, white cabinets, quartz benchtops, white splashback, ceramic splashback, stainless steel appliances, cement tiles, grey floor and grey benchtop.
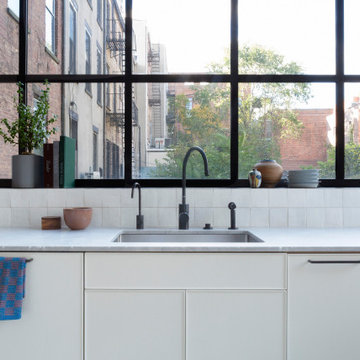
Our overall design concept for the renovation of this space was to optimize the functional space for a family of five and accentuate the existing window. In the renovation, we eliminated a huge centrally located kitchen island which acted as an obstacle to the feeling of the space and focused on creating an elegant and balanced plan promoting movement, simplicity and precisely executed details. We held strong to having the kitchen cabinets, wherever possible, float off the floor to give the subtle impression of lightness avoiding a bottom heavy look. The cabinets were painted a pale tinted green to reduce the empty effect of light flooding a white kitchen leaving a softness and complementing the gray tiles.
To integrate the existing dining room with the kitchen, we simply added some classic dining chairs and a dynamic light fixture, juxtaposing the geometry of the boxy kitchen with organic curves and triangular lights to balance the clean design with an inviting warmth.
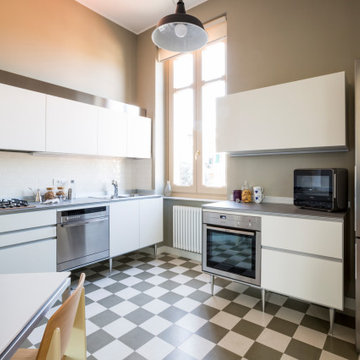
La cucina dalla particolare forma poligonale con i mobili sospesi
Small contemporary l-shaped separate kitchen in Turin with a double-bowl sink, flat-panel cabinets, white cabinets, laminate benchtops, white splashback, ceramic splashback, stainless steel appliances, cement tiles, multi-coloured floor, grey benchtop and no island.
Small contemporary l-shaped separate kitchen in Turin with a double-bowl sink, flat-panel cabinets, white cabinets, laminate benchtops, white splashback, ceramic splashback, stainless steel appliances, cement tiles, multi-coloured floor, grey benchtop and no island.
Kitchen with Cement Tiles and Grey Benchtop Design Ideas
9