Kitchen with Ceramic Floors and multiple Islands Design Ideas
Refine by:
Budget
Sort by:Popular Today
61 - 80 of 3,086 photos
Item 1 of 3
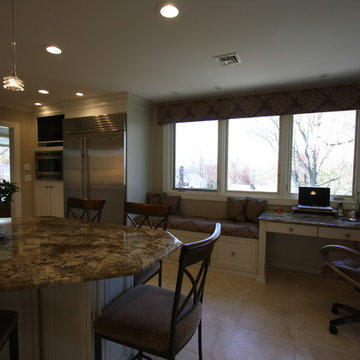
North Caldwell NJ Transitional Kitchen
2 Islands w-seating - white painted maple
Coffee bar - granite countertops
Tile floor - tile backsplash
window seat - bench seat
photo: Gary Townsend, Designer
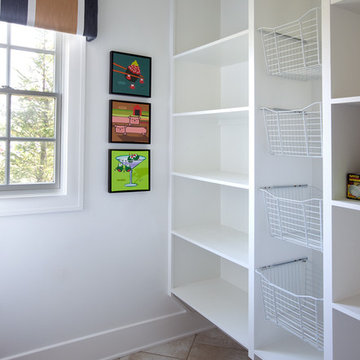
Large contemporary single-wall kitchen pantry in Columbus with open cabinets, white cabinets, ceramic floors, beige floor, an undermount sink, wood benchtops, multi-coloured splashback, ceramic splashback, stainless steel appliances and multiple islands.
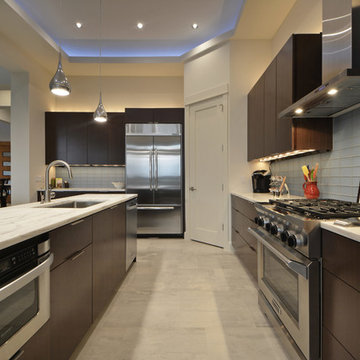
Twist Tours
Inspiration for a large modern galley open plan kitchen in Austin with an undermount sink, dark wood cabinets, blue splashback, porcelain splashback, stainless steel appliances, multiple islands, flat-panel cabinets, granite benchtops, ceramic floors, white floor and white benchtop.
Inspiration for a large modern galley open plan kitchen in Austin with an undermount sink, dark wood cabinets, blue splashback, porcelain splashback, stainless steel appliances, multiple islands, flat-panel cabinets, granite benchtops, ceramic floors, white floor and white benchtop.
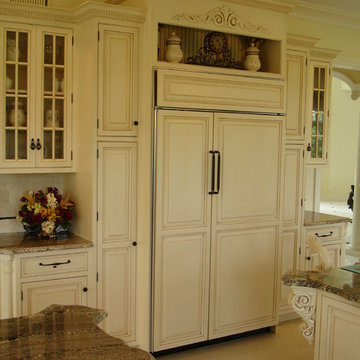
Custom kitchen design build remodeling in New Jersey
Inspiration for a mid-sized mediterranean galley eat-in kitchen in New York with an undermount sink, granite benchtops, multi-coloured splashback, stone tile splashback, stainless steel appliances, raised-panel cabinets, distressed cabinets, ceramic floors and multiple islands.
Inspiration for a mid-sized mediterranean galley eat-in kitchen in New York with an undermount sink, granite benchtops, multi-coloured splashback, stone tile splashback, stainless steel appliances, raised-panel cabinets, distressed cabinets, ceramic floors and multiple islands.
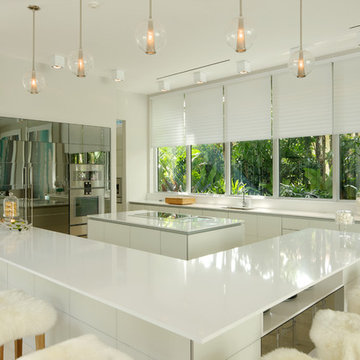
Large contemporary u-shaped open plan kitchen in Miami with an undermount sink, flat-panel cabinets, white cabinets, multiple islands, quartz benchtops, panelled appliances and ceramic floors.
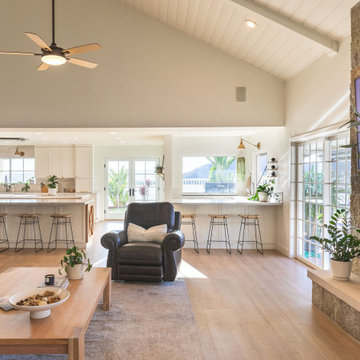
Large open kitchen, bar, and living room remodel with a combination of white oak and painted white shaker cabinets. Antique pantry doors and two flip up pass through windows.
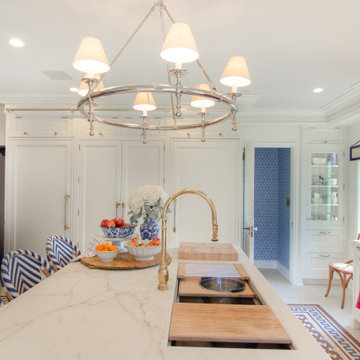
Rutt kitchen designed by Packard Cabinetry.
This is an example of a large traditional open plan kitchen with an undermount sink, beaded inset cabinets, white cabinets, marble benchtops, multi-coloured splashback, ceramic splashback, coloured appliances, ceramic floors, multiple islands, multi-coloured floor and white benchtop.
This is an example of a large traditional open plan kitchen with an undermount sink, beaded inset cabinets, white cabinets, marble benchtops, multi-coloured splashback, ceramic splashback, coloured appliances, ceramic floors, multiple islands, multi-coloured floor and white benchtop.
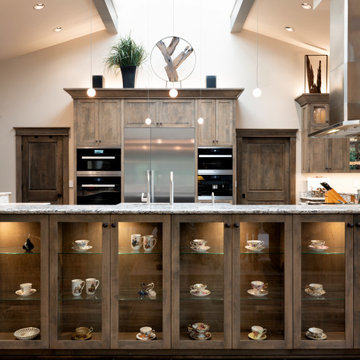
This is an example of an expansive transitional u-shaped open plan kitchen in Seattle with a single-bowl sink, shaker cabinets, dark wood cabinets, quartz benchtops, stainless steel appliances, ceramic floors, multiple islands, brown floor and multi-coloured benchtop.
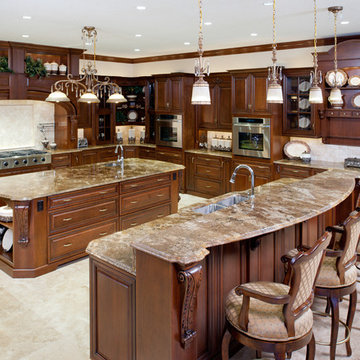
Craig Thompson
Photo of an expansive kitchen pantry in Other with an undermount sink, raised-panel cabinets, dark wood cabinets, marble benchtops, beige splashback, ceramic splashback, stainless steel appliances, ceramic floors and multiple islands.
Photo of an expansive kitchen pantry in Other with an undermount sink, raised-panel cabinets, dark wood cabinets, marble benchtops, beige splashback, ceramic splashback, stainless steel appliances, ceramic floors and multiple islands.
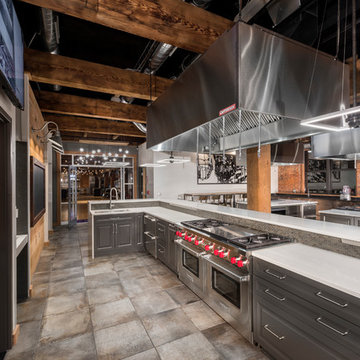
ARTISAN CULINARY LOFT VENUE SPACE
Private kitchen and dining event space for culinary exploration. A custom culinary event space perfect for corporate events, dinner parties, birthday parties, rehearsal dinners and more.
The Artisan Culinary Loft is the perfect place for corporate and special events of any kind. Whether you are looking for a company team building experience or cocktail reception for fifty, meeting space, entertaining clients or a memorable evening with friends and family, we can custom design a special event to meet your needs.
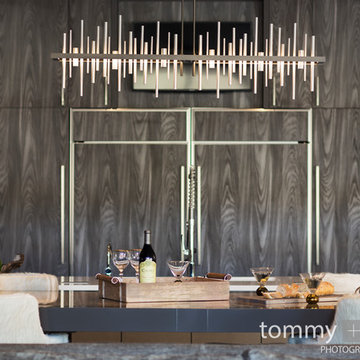
Tommy Daspit Photographer
This is an example of a large transitional l-shaped open plan kitchen in Birmingham with an undermount sink, flat-panel cabinets, beige cabinets, onyx benchtops, multi-coloured splashback, ceramic splashback, stainless steel appliances, ceramic floors, multiple islands and beige floor.
This is an example of a large transitional l-shaped open plan kitchen in Birmingham with an undermount sink, flat-panel cabinets, beige cabinets, onyx benchtops, multi-coloured splashback, ceramic splashback, stainless steel appliances, ceramic floors, multiple islands and beige floor.
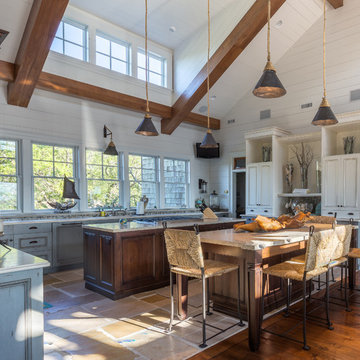
Catalyst Architects
Photo by Greg Butler - Prime Folio Inc.
Design ideas for a large beach style u-shaped open plan kitchen in Charleston with recessed-panel cabinets, distressed cabinets, granite benchtops, stainless steel appliances, ceramic floors and multiple islands.
Design ideas for a large beach style u-shaped open plan kitchen in Charleston with recessed-panel cabinets, distressed cabinets, granite benchtops, stainless steel appliances, ceramic floors and multiple islands.
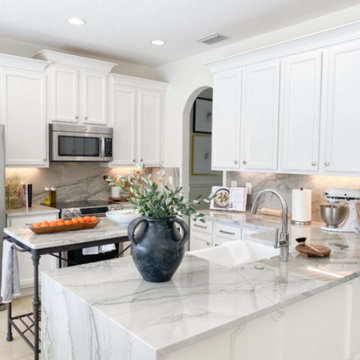
Our client had an all original kitchen with brown wood cabinets, black granite and wanted a modern white kitchen. We had the cabinets painted to save on costs, added moulding to the top of the cabinets for additional height. We replaced the original hardware to stainless steel and replaced the backsplash and countertops to a beautiful quartzite and added a waterfall to the island. The beauty is in the details when it comes to the veins on the quartzite, moulding on top of cabinets and the farm house sink.
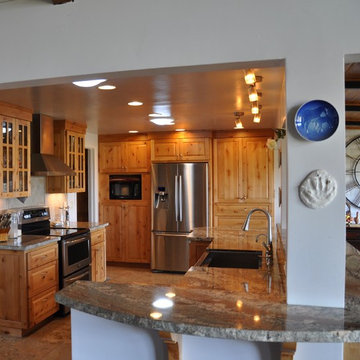
This is an example of a mid-sized country l-shaped eat-in kitchen in Other with a farmhouse sink, raised-panel cabinets, dark wood cabinets, granite benchtops, grey splashback, stone tile splashback, stainless steel appliances, ceramic floors, multiple islands and brown floor.
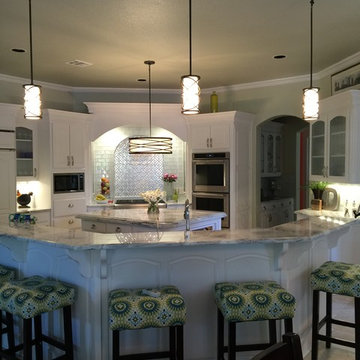
Design ideas for a large traditional u-shaped open plan kitchen in Dallas with a farmhouse sink, raised-panel cabinets, white cabinets, granite benchtops, stainless steel appliances, ceramic floors, multiple islands and brown floor.
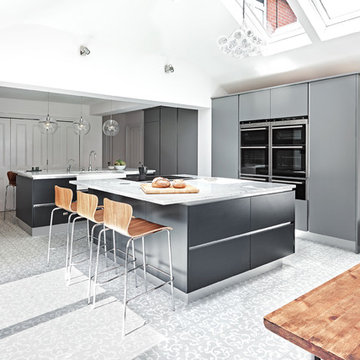
Bloomsbury encaustic tiles from Artisans of Devizes.
This is an example of a large contemporary single-wall eat-in kitchen in Wiltshire with a farmhouse sink, flat-panel cabinets, grey cabinets, marble benchtops, stainless steel appliances, ceramic floors and multiple islands.
This is an example of a large contemporary single-wall eat-in kitchen in Wiltshire with a farmhouse sink, flat-panel cabinets, grey cabinets, marble benchtops, stainless steel appliances, ceramic floors and multiple islands.
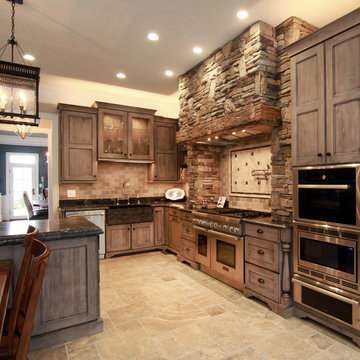
In design collaboration with Gina Arledge at The Kitchen Studio, this gorgeous stone kitchen has become a reality.
Photo of an expansive country l-shaped open plan kitchen in St Louis with a farmhouse sink, shaker cabinets, distressed cabinets, granite benchtops, beige splashback, stone tile splashback, stainless steel appliances, ceramic floors and multiple islands.
Photo of an expansive country l-shaped open plan kitchen in St Louis with a farmhouse sink, shaker cabinets, distressed cabinets, granite benchtops, beige splashback, stone tile splashback, stainless steel appliances, ceramic floors and multiple islands.
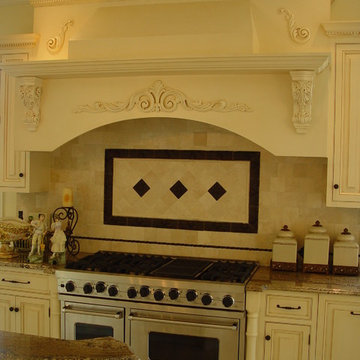
Inspiration for a large mediterranean galley eat-in kitchen in New York with raised-panel cabinets, white cabinets, granite benchtops, beige splashback, ceramic splashback, stainless steel appliances, ceramic floors and multiple islands.

This Desert Mountain gem, nestled in the mountains of Mountain Skyline Village, offers both views for miles and secluded privacy. Multiple glass pocket doors disappear into the walls to reveal the private backyard resort-like retreat. Extensive tiered and integrated retaining walls allow both a usable rear yard and an expansive front entry and driveway to greet guests as they reach the summit. Inside the wine and libations can be stored and shared from several locations in this entertainer’s dream.
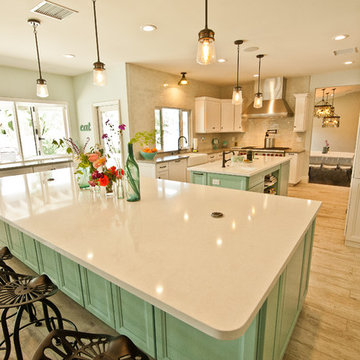
Whole House remodel consisted of stripping the house down to the studs inside & out; new siding & roof on outside and complete remodel inside (kitchen, dining, living, kids lounge, laundry/mudroom, master bedroom & bathroom, and 5 other bathrooms. Photo credit: Melissa Stewardson Photography
Kitchen with Ceramic Floors and multiple Islands Design Ideas
4