Kitchen with Ceramic Floors and multiple Islands Design Ideas
Refine by:
Budget
Sort by:Popular Today
161 - 180 of 3,086 photos
Item 1 of 3
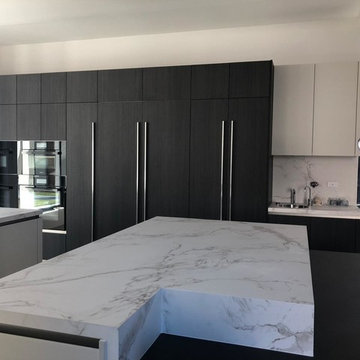
Snaidero WAY kitchen in Feather Grey Matte Glass & Volcano Eucalyptus Melamine.
Kitchen Appliances: Miele D/W, Miele Electric Cooktop, Miele Convection Oven obsidian black, Miele Combi-Steam oven obsidian black, Thermador Freezer/ Fridge
Countertop: Cosentino Entzo Dekton
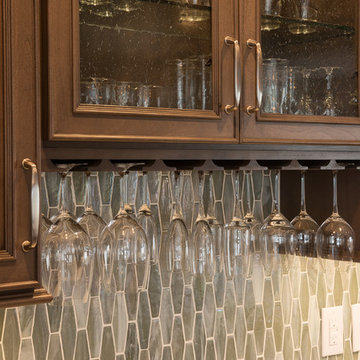
Blue-green glass accent tile, seeded glass cabinets, undercabinet lighting, and a stem glass rack are important details for a new beverage center.
Photo of a large transitional u-shaped eat-in kitchen in Indianapolis with an undermount sink, raised-panel cabinets, medium wood cabinets, quartz benchtops, green splashback, glass tile splashback, stainless steel appliances, ceramic floors and multiple islands.
Photo of a large transitional u-shaped eat-in kitchen in Indianapolis with an undermount sink, raised-panel cabinets, medium wood cabinets, quartz benchtops, green splashback, glass tile splashback, stainless steel appliances, ceramic floors and multiple islands.
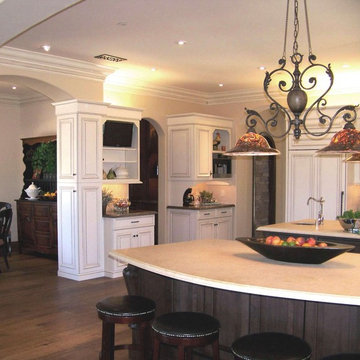
Large traditional l-shaped open plan kitchen in San Diego with a farmhouse sink, raised-panel cabinets, white cabinets, marble benchtops, beige splashback, stone tile splashback, stainless steel appliances, ceramic floors, multiple islands and beige floor.
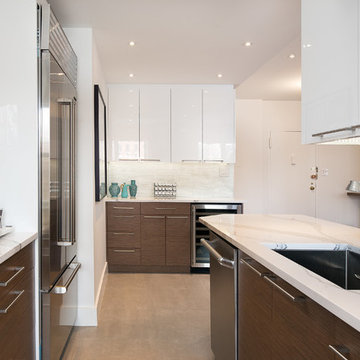
Soft warm color makes the atmosphere in this kitchen cozy and friendly. This kitchen uses the vertically functional zoning method. The upper cabinets are decorated in pure white, while the lower ones are in light brown.
This amazing color contrast divides the room into two vertical zones: the lower cabinets are in perfect harmony with the floor, finished in the same light brown color and the upper cabinets blend perfectly with the ceiling.
Elevate your home interior design along with one of the leading interior design studio in NYC, NY! We are certain to help you find the right way to well-being, beauty, comfort, and happiness!
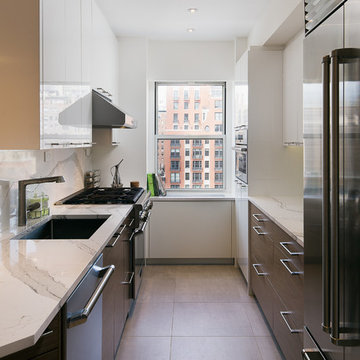
Thanks to the convenient U shape as well as a large window, the kitchen looks spacious and light. Sparkling surfaces of all the kitchen cabinets and countertops add light to the kitchen interior. All pieces of kitchen furniture, as well as contemporary household appliances are placed around the perimeter of the kitchen.
The right arrangement of all the cabinets provides the owners with quick and easy access to any kitchen utensils. Large free space makes cooking, washing dishes, storing food and eating convenient and pleasant processes.
Don’t hesitate to order one of the best interior design services in one of the leading NYC design studios! We are sure to help you find the way to success!
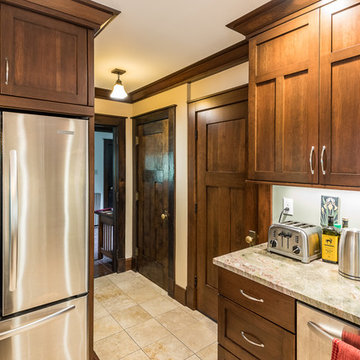
Completely remodeled kitchen space in 1920's craftsman home. All cabinetry, doors and moulding is custom made to replicate the original patterns found in the house. All the modern conveniences are included without losing the original charm.
Buras Photography
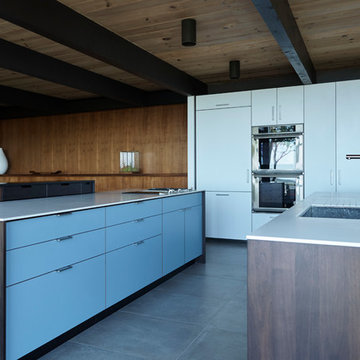
Henrybuilt
This is an example of a mid-sized midcentury open plan kitchen in San Francisco with flat-panel cabinets, dark wood cabinets, solid surface benchtops, ceramic floors and multiple islands.
This is an example of a mid-sized midcentury open plan kitchen in San Francisco with flat-panel cabinets, dark wood cabinets, solid surface benchtops, ceramic floors and multiple islands.
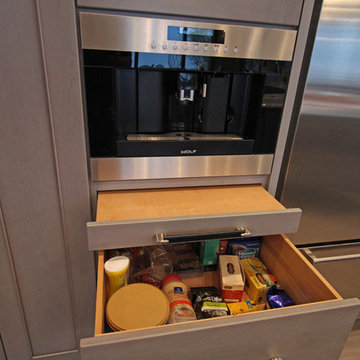
This contemporary kitchen design is a dream come true, full of stylish, practical, and one-of-a-kind features. The large kitchen is part of a great room that includes a living area with built in display shelves for artwork. The kitchen features two separate islands, one for entertaining and one for casual dining and food preparation. A 5' Galley Workstation, pop up knife block, and specialized storage accessories complete one island, along with the fabric wrapped banquette and personalized stainless steel corner wrap designed by Woodmaster Kitchens. The second island includes seating and an undercounter refrigerator allowing guests easy access to beverages. Every detail of this kitchen including the waterfall countertop ends, lighting design, tile features, and hardware work together to create a kitchen design that is a masterpiece at the center of this home.
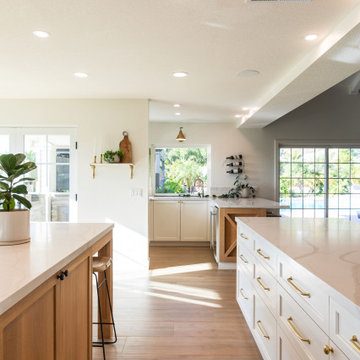
Large open kitchen and bar remodel with a combination of white oak and painted white cabinets. Antique pantry doors and two flip up pass through windows.
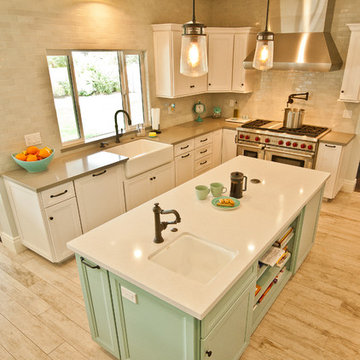
Whole House remodel consisted of stripping the house down to the studs inside & out; new siding & roof on outside and complete remodel inside (kitchen, dining, living, kids lounge, laundry/mudroom, master bedroom & bathroom, and 5 other bathrooms. Photo credit: Melissa Stewardson Photography
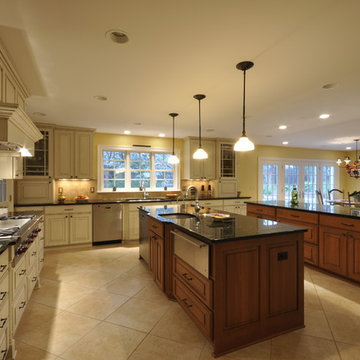
Photo of an expansive transitional kitchen in DC Metro with a double-bowl sink, raised-panel cabinets, white cabinets, stainless steel appliances, ceramic floors and multiple islands.
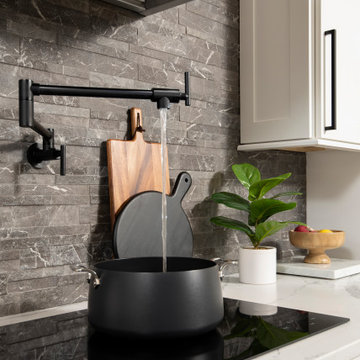
Full kitchen and living area home renovation located in Palm Harbor, FL. Features include double islands, built-in ice maker, pot filler, Sub-Zero refrigerator, plank tile flooring, stacked stone backsplash, industrial range hood, wall oven, built-in entertainment center, and wet bar area.
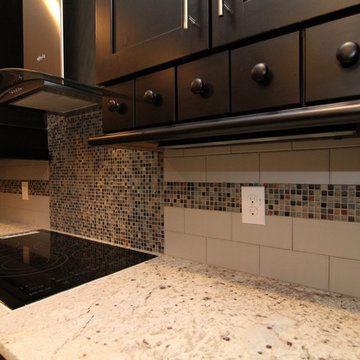
In this version of Le Chalet Vert kitchen, the Stanton Homes interior design team worked with the home owners to create a modern, yet classic environment by integrating a small splash of color into a white and black (ie espresso) theme. This design combination will never go out of style: white granite, stainless steel appliances, dark cabinets, and hardwood flooring.
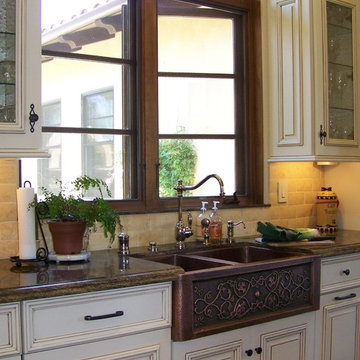
Design ideas for a large traditional l-shaped open plan kitchen in San Diego with raised-panel cabinets, a farmhouse sink, marble benchtops, white cabinets, beige splashback, stone tile splashback, stainless steel appliances, ceramic floors, beige floor and multiple islands.
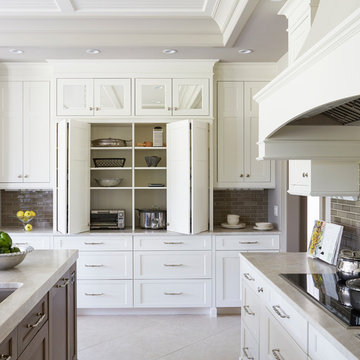
Photo of a large transitional u-shaped eat-in kitchen in Other with a double-bowl sink, raised-panel cabinets, white cabinets, marble benchtops, beige splashback, ceramic splashback, stainless steel appliances, ceramic floors, multiple islands and grey floor.
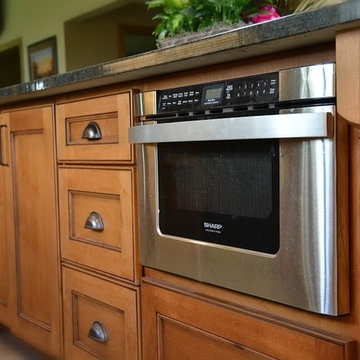
Design ideas for a large traditional u-shaped open plan kitchen in Milwaukee with a double-bowl sink, shaker cabinets, medium wood cabinets, granite benchtops, beige splashback, stone tile splashback, stainless steel appliances, ceramic floors and multiple islands.
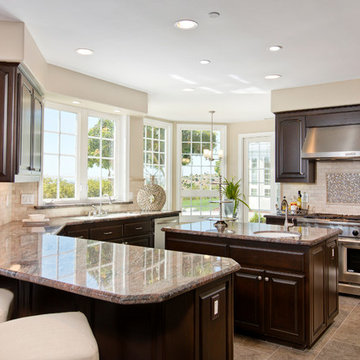
Fully remodeled Kitchen for Residence. All new appliances, flooring, backsplash tile/mosaic tile design, refinished cabinetry, paint. lighting, faucets and sinks.
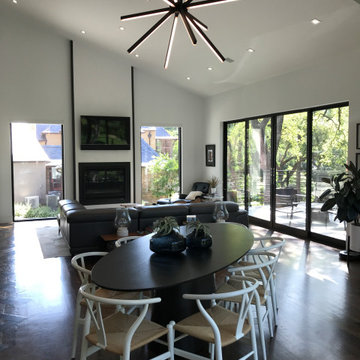
Modern 3 Island Kitchen with waterfall countertops. Walnut cabinets with contemporary hardware
This is an example of an expansive modern u-shaped eat-in kitchen in Dallas with an undermount sink, flat-panel cabinets, medium wood cabinets, quartz benchtops, white splashback, engineered quartz splashback, stainless steel appliances, ceramic floors, multiple islands, black floor and white benchtop.
This is an example of an expansive modern u-shaped eat-in kitchen in Dallas with an undermount sink, flat-panel cabinets, medium wood cabinets, quartz benchtops, white splashback, engineered quartz splashback, stainless steel appliances, ceramic floors, multiple islands, black floor and white benchtop.
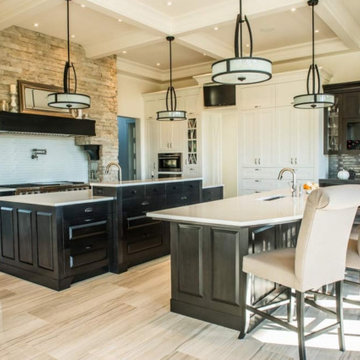
Double island kitchen
Design ideas for a large country u-shaped separate kitchen in Calgary with a farmhouse sink, shaker cabinets, white cabinets, solid surface benchtops, brown splashback, subway tile splashback, stainless steel appliances, ceramic floors, multiple islands, beige floor, white benchtop and recessed.
Design ideas for a large country u-shaped separate kitchen in Calgary with a farmhouse sink, shaker cabinets, white cabinets, solid surface benchtops, brown splashback, subway tile splashback, stainless steel appliances, ceramic floors, multiple islands, beige floor, white benchtop and recessed.
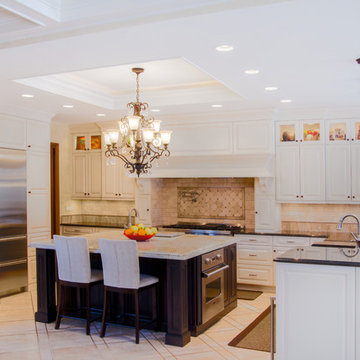
Upon entering this Hinsdale home you are taken with the soaring ceilings, layered mouldings, barrel vaulted hall and spectacular staircase, however; the existing kitchen did not match the grandeur of the adjoining rooms. The homeowners came to LaMantia seeking direction to remedy this issue.
LaMantia designers Andy LaMantia and Jackie Prazak set to work designing a kitchen space that would be as sumptuous as the rest of the home. The clients talked about the darkness of the kitchen and LaMantia showed them the light!
To create warmth and defined spaces, Jackie and Andy first designed a soffited/coffered ceiling with several levels of lighting. The newly created ceiling now offered a sheltering presence that they also extended into the adjoining Family Room. With recessed cans, chandeliers, pendants, under-cabinet task halogens and sconces, the lighting plan was capable of offering many moods to the now renewed space.
Removing the original dark, flat cabinets that stretched to the 10’ ceiling and setting the new creamy painted maple cabinets at stepped depths beneath the novel, revised ceiling, the transformation moved to the next level. The new kitchen layout, designed for the gourmet cooking that takes place in this home, required one more prominent detail and that came in the design of the 8’ wide wood hood.
Our clients tell us the new kitchen space, with all it’s warmth and comfort, is a joy to live in! And now… this kitchen sits fittingly with the adjoining rooms.
Kitchen with Ceramic Floors and multiple Islands Design Ideas
9