Kitchen with Ceramic Floors and Timber Design Ideas
Refine by:
Budget
Sort by:Popular Today
21 - 40 of 176 photos
Item 1 of 3
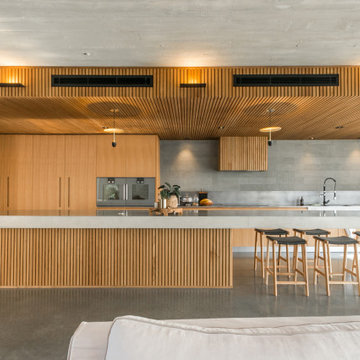
Design ideas for an expansive industrial l-shaped open plan kitchen in Perth with a single-bowl sink, medium wood cabinets, solid surface benchtops, grey splashback, matchstick tile splashback, stainless steel appliances, ceramic floors, grey floor, grey benchtop and timber.
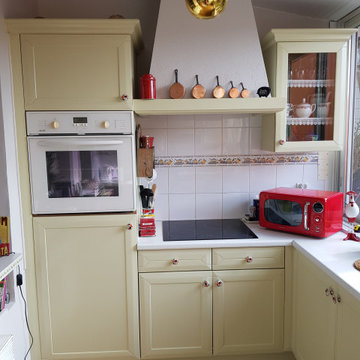
Relooking des meubles d'une cuisine en vert clair, le lambris du plafond peint en blanc, les murs en gris très clair.
Inspiration for a mid-sized country l-shaped separate kitchen in Other with an undermount sink, flat-panel cabinets, green cabinets, white splashback, ceramic splashback, white appliances, ceramic floors, no island, brown floor, white benchtop and timber.
Inspiration for a mid-sized country l-shaped separate kitchen in Other with an undermount sink, flat-panel cabinets, green cabinets, white splashback, ceramic splashback, white appliances, ceramic floors, no island, brown floor, white benchtop and timber.
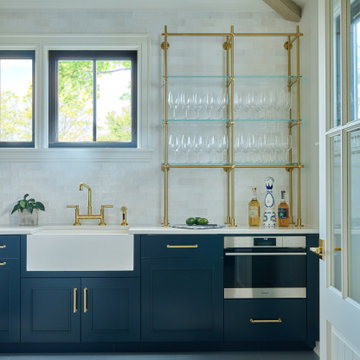
The rich Hague Blue color selected for the cabinetry is the perfect setting for the tile floor that was designed by the owners. Adding to the Parisian Bistro ambiance is the custom-built brass shelving display piece mounted on the hand-crafted, polished ceramic tile backsplash. No butler’s pantry would be complete without the SubZero Designer wine storage with refrigerator/freezer drawers. Simple white countertops create a clean line with the sink, while brass hardware completes the space.
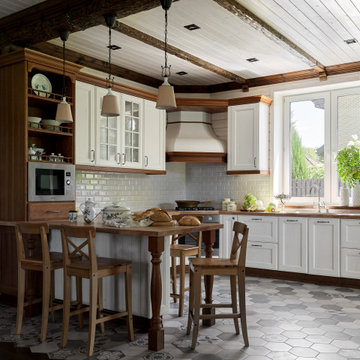
Кухню спроектировали на заказ в столярной мастерской по эскизам архитектора. Помимо столовой группы, заказчикам нужен был небольшой стол для завтраков, который организовали тут же рядом с кухней, продолжа столешницу на манер барного острова. Тут же разместили небольшую микроволновку для разогревания.
Вытяжку оформили в классический угловой элемент, который стал украшением всей кухни, а раковину разместили под окном, чтобы можно было любоваться цветущим садом вовремя рутинных дел.
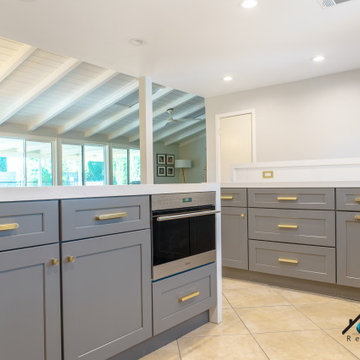
We turned this open concept kitchen in Northridge and upgraded it with cool new features such as the once laundry room that is a powder room. We remove an extensive soffit that went through the kitchen to the dining room. The dining room now has exposed beams and white wooden shiplap for a high ceiling effect and a new chandelier. The kitchen received a brand new set of white/gray shaker cabinets, white marble countertops, new appliances, gold hardware accents, new outlets, and recessed lighting. We closed the doorway from the kitchen to the bathroom nearby to create more privacy for the bedroom and extend the hallway space. We also extended the depth of the pantry space by pushing the closet space a little bit further out. We installed 45 linear feet of a combination of white and gray shaker cabinets. We installed a beautiful Wolf stovetop and dishwasher.
For the powder room, we installed a new vanity, stackable washer/dryer, storage cabinets, tile flooring, and a new toilet.
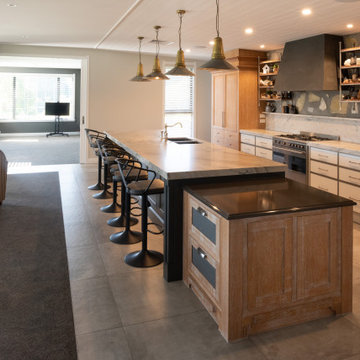
Design ideas for a large contemporary galley eat-in kitchen in Other with a double-bowl sink, shaker cabinets, medium wood cabinets, granite benchtops, grey splashback, granite splashback, coloured appliances, ceramic floors, with island, grey floor, grey benchtop and timber.
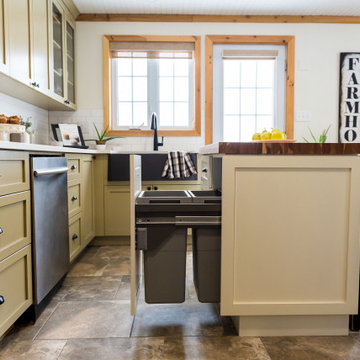
Photo of a small country l-shaped eat-in kitchen with a farmhouse sink, shaker cabinets, green cabinets, quartz benchtops, white splashback, ceramic splashback, stainless steel appliances, ceramic floors, with island, beige floor, white benchtop and timber.
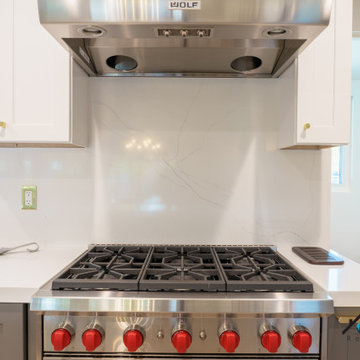
We turned this open concept kitchen in Northridge and upgraded it with cool new features such as the once laundry room that is a powder room. We remove an extensive soffit that went through the kitchen to the dining room. The dining room now has exposed beams and white wooden shiplap for a high ceiling effect and a new chandelier. The kitchen received a brand new set of white/gray shaker cabinets, white marble countertops, new appliances, gold hardware accents, new outlets, and recessed lighting. We closed the doorway from the kitchen to the bathroom nearby to create more privacy for the bedroom and extend the hallway space. We also extended the depth of the pantry space by pushing the closet space a little bit further out. We installed 45 linear feet of a combination of white and gray shaker cabinets. We installed a beautiful Wolf stovetop and dishwasher.
For the powder room, we installed a new vanity, stackable washer/dryer, storage cabinets, tile flooring, and a new toilet.
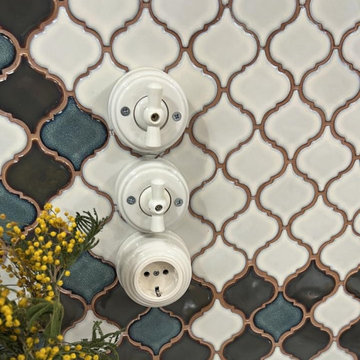
фартук кухонный из мозаики выкладывали по авторской схеме, фартук трехцветный с контрастной затиркой цвета "сепия",мозаика глянцевая в уборке проста,столешница из кварца мраморного цвета.
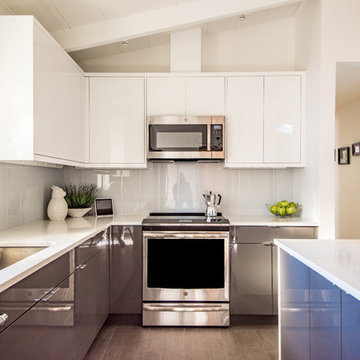
2 tone high gloss cabinetry with quartz counters and a large format glass backsplash. An open end on the counter supported by chrome legs leaves a place to sit and have a meal.
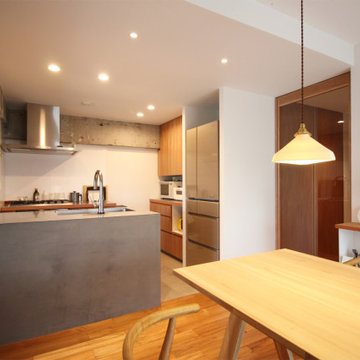
Inspiration for a mid-sized scandinavian galley open plan kitchen in Tokyo Suburbs with an undermount sink, beaded inset cabinets, beige cabinets, stainless steel benchtops, beige splashback, timber splashback, stainless steel appliances, ceramic floors, with island, grey floor, grey benchtop and timber.
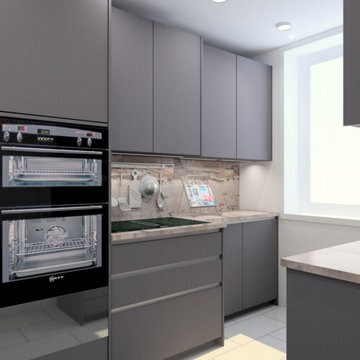
Contemporary Kitchen Design. Perfect design results from perfect lines. With us, almost all door dimensions can be changed, both in the grid and completely individually. There is no need for annoying compensating panels.
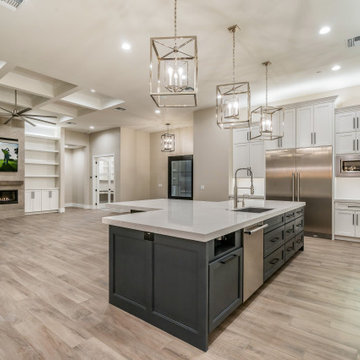
Design ideas for a large modern kitchen in Phoenix with ceramic floors and timber.
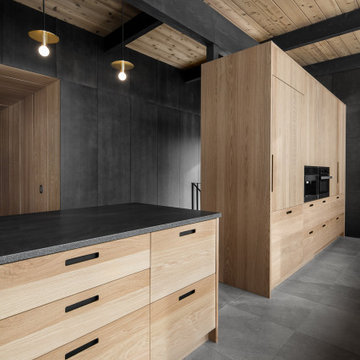
Photo credit: Olivier Blouin
Inspiration for a large modern galley kitchen in Montreal with an undermount sink, flat-panel cabinets, light wood cabinets, granite benchtops, panelled appliances, ceramic floors, grey floor, black benchtop and timber.
Inspiration for a large modern galley kitchen in Montreal with an undermount sink, flat-panel cabinets, light wood cabinets, granite benchtops, panelled appliances, ceramic floors, grey floor, black benchtop and timber.
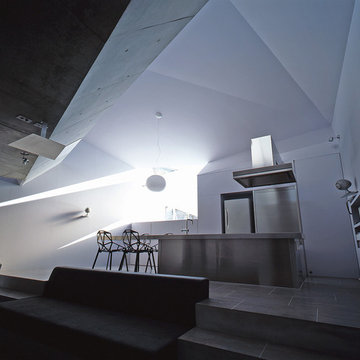
Photo : Kei Sugino
Mid-sized industrial single-wall eat-in kitchen in Other with an integrated sink, flat-panel cabinets, purple cabinets, stainless steel benchtops, stainless steel appliances, ceramic floors, with island, grey floor and timber.
Mid-sized industrial single-wall eat-in kitchen in Other with an integrated sink, flat-panel cabinets, purple cabinets, stainless steel benchtops, stainless steel appliances, ceramic floors, with island, grey floor and timber.
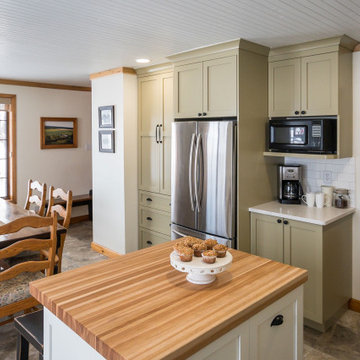
Inspiration for a small country l-shaped eat-in kitchen with a farmhouse sink, shaker cabinets, green cabinets, quartz benchtops, white splashback, ceramic splashback, ceramic floors, with island, beige floor, white benchtop and timber.
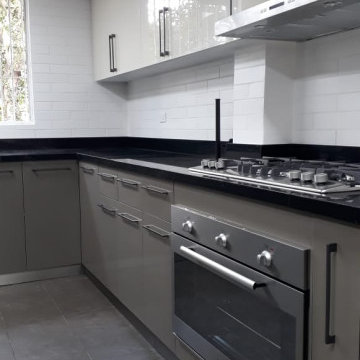
Large modern separate kitchen in Madrid with an undermount sink, flat-panel cabinets, green cabinets, granite benchtops, white splashback, ceramic splashback, stainless steel appliances, ceramic floors, no island, green floor, black benchtop and timber.
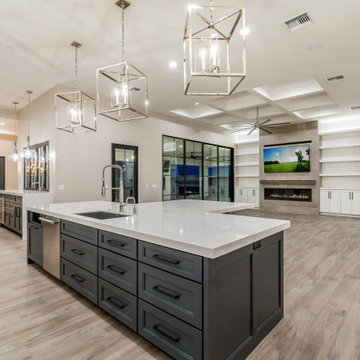
This is an example of a large modern kitchen in Phoenix with ceramic floors and timber.
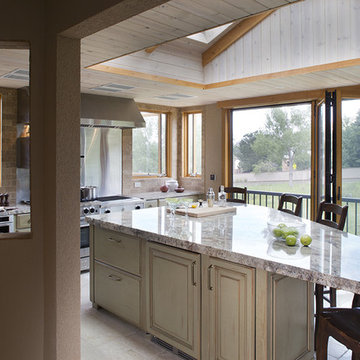
A beautifully created outdoor kitchen that is also indoor. There are unique outdoor aoppliances such as a pizza oven, gas grill, bbq, several beverage fridges and more. The walls can be opened in warmer months to feel as though you are outside. Rustic, distressed cabinetry and a wild granite complement eachother.
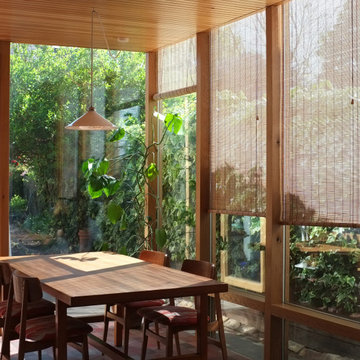
A North London extension for a young family, built with as little as possible: the simple timber stud structure is glazed in like a home-made curtain wall.
The stepping out of the building into the garden eludes a typical singular new elevation facing the garden, and gives the effect of a full wall of greenery running alongside the kitchen. The planted roof is also currently growing to fit in
Kitchen with Ceramic Floors and Timber Design Ideas
2