Kitchen with Ceramic Splashback and Bamboo Floors Design Ideas
Refine by:
Budget
Sort by:Popular Today
201 - 220 of 767 photos
Item 1 of 3
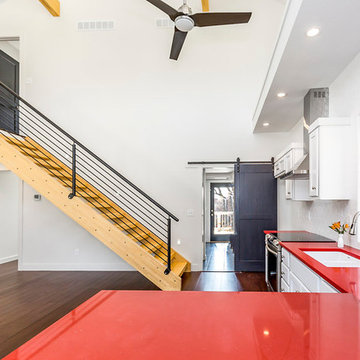
Kitchen
Design ideas for a mid-sized modern l-shaped eat-in kitchen in Kansas City with an undermount sink, recessed-panel cabinets, white cabinets, quartzite benchtops, white splashback, ceramic splashback, stainless steel appliances, bamboo floors, brown floor and red benchtop.
Design ideas for a mid-sized modern l-shaped eat-in kitchen in Kansas City with an undermount sink, recessed-panel cabinets, white cabinets, quartzite benchtops, white splashback, ceramic splashback, stainless steel appliances, bamboo floors, brown floor and red benchtop.
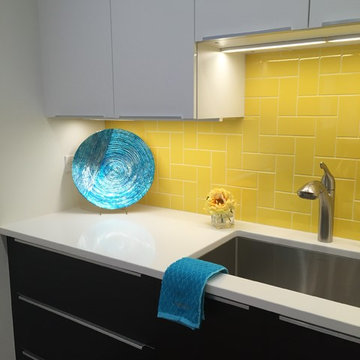
This is an example of a mid-sized separate kitchen in Chicago with an undermount sink, flat-panel cabinets, white cabinets, quartz benchtops, yellow splashback, ceramic splashback, stainless steel appliances and bamboo floors.
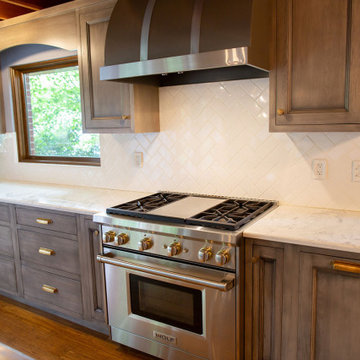
This was a kitchen renovation of a mid-century modern home in Peoria, Illinois. The galley kitchen needed more storage, professional cooking appliances, and more connection with the living spaces on the main floor. Kira Kyle, owner of Kitcheart, designed and built-in custom cabinetry with a gray stain finish to highlight the grain of the hickory. Hardware from Pottery Barn in brass. Appliances form Wolf, Vent-A-Hood, and Kitchen Aid. Reed glass was added to the china cabinets. The cabinet above the Kitchen Aid mixer was outfitted with baking storage. Pull-outs and extra deep drawers made storage more accessible. New Anderson windows improved the view. Storage more than doubled without increasing the footprint, and an arched opening to the family room allowed the cook to connect with the rest of the family.
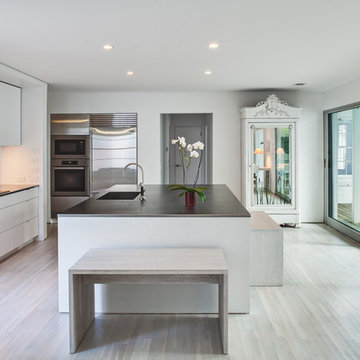
Zac Seewald - Photographer of Architecture and Design
Photo of a large modern eat-in kitchen in Austin with an integrated sink, flat-panel cabinets, white cabinets, stainless steel benchtops, white splashback, ceramic splashback, stainless steel appliances, bamboo floors and with island.
Photo of a large modern eat-in kitchen in Austin with an integrated sink, flat-panel cabinets, white cabinets, stainless steel benchtops, white splashback, ceramic splashback, stainless steel appliances, bamboo floors and with island.
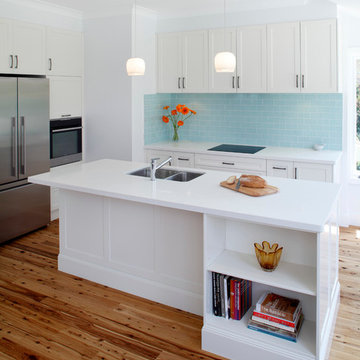
The kitchen and dining room are part of a larger renovation and extension that saw the rear of this home transformed from a small, dark, many-roomed space into a large, bright, open-plan family haven. With a goal to re-invent the home to better suit the needs of the owners, the designer needed to consider making alterations to many rooms in the home including two bathrooms, a laundry, outdoor pergola and a section of hallway.
This was a large job with many facets to oversee and consider but, in Nouvelle’s favour was the fact that the company oversaw all aspects of the project including design, construction and project management. This meant all members of the team were in the communication loop which helped the project run smoothly.
To keep the rear of the home light and bright, the designer choose a warm white finish for the cabinets and benchtop which was highlighted by the bright turquoise tiled splashback. The rear wall was moved outwards and given a bay window shape to create a larger space with expanses of glass to the doors and walls which invite the natural light into the home and make indoor/outdoor entertaining so easy.
The laundry is a clever conversion of an existing outhouse and has given the structure a new lease on life. Stripped bare and re-fitted, the outhouse has been re-purposed to keep the historical exterior while provide a modern, functional interior. A new pergola adjacent to the laundry makes the perfect outside entertaining area and can be used almost year-round.
Inside the house, two bathrooms were renovated utilising the same funky floor tile with its modern, matte finish. Clever design means both bathrooms, although compact, are practical inclusions which help this family during the busy morning rush. In considering the renovation as a whole, it was determined necessary to reconfigure the hallway adjacent to the downstairs bathroom to create a new traffic flow through to the kitchen from the front door and enable a more practical kitchen design to be created.
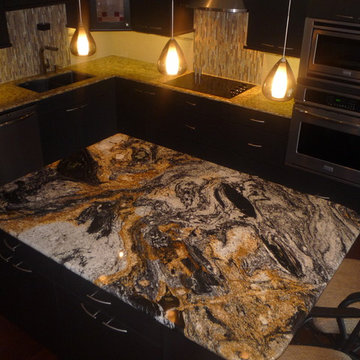
granite island
This is an example of a l-shaped kitchen in Atlanta with a double-bowl sink, flat-panel cabinets, black cabinets, granite benchtops, beige splashback, ceramic splashback, stainless steel appliances, bamboo floors and with island.
This is an example of a l-shaped kitchen in Atlanta with a double-bowl sink, flat-panel cabinets, black cabinets, granite benchtops, beige splashback, ceramic splashback, stainless steel appliances, bamboo floors and with island.
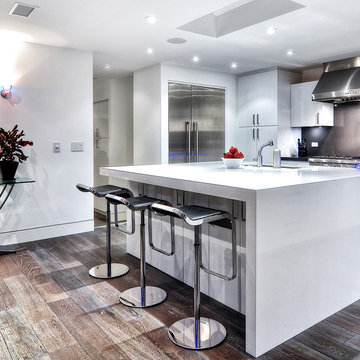
When Irvine designer, Richard Bustos’ client decided to remodel his Orange County 4,900 square foot home into a contemporary space, he immediately thought of Cantoni. His main concern though was based on the assumption that our luxurious modern furnishings came with an equally luxurious price tag. It was only after a visit to our Irvine store, where the client and Richard connected that the client realized our extensive collection of furniture and accessories was well within his reach.
“Richard was very thorough and straight forward as far as pricing,” says the client. "I became very intrigued that he was able to offer high quality products that I was looking for within my budget.”
The next phases of the project involved looking over floor plans and discussing the client’s vision as far as design. The goal was to create a comfortable, yet stylish and modern layout for the client, his wife, and their three kids. In addition to creating a cozy and contemporary space, the client wanted his home to exude a tranquil atmosphere. Drawing most of his inspiration from Houzz, (the leading online platform for home remodeling and design) the client incorporated a Zen-like ambiance through the distressed greyish brown flooring, organic bamboo wall art, and with Richard’s help, earthy wall coverings, found in both the master bedroom and bathroom.
Over the span of approximately two years, Richard helped his client accomplish his vision by selecting pieces of modern furniture that possessed the right colors, earthy tones, and textures so as to complement the home’s pre-existing features.
The first room the duo tackled was the great room, and later continued furnishing the kitchen and master bedroom. Living up to its billing, the great room not only opened up to a breathtaking view of the Newport coast, it also was one great space. Richard decided that the best option to maximize the space would be to break the room into two separate yet distinct areas for living and dining.
While exploring our online collections, the client discovered the Jasper Shag rug in a bold and vibrant green. The grassy green rug paired with the sleek Italian made Montecarlo glass dining table added just the right amount of color and texture to compliment the natural beauty of the bamboo sculpture. The client happily adds, “I’m always receiving complements on the green rug!”
Once the duo had completed the dining area, they worked on furnishing the living area, and later added pieces like the classic Renoir bed to the master bedroom and Crescent Console to the kitchen, which adds both balance and sophistication. The living room, also known as the family room was the central area where Richard’s client and his family would spend quality time. As a fellow family man, Richard understood that that meant creating an inviting space with comfortable and durable pieces of furniture that still possessed a modern flare. The client loved the look and design of the Mercer sectional. With Cantoni’s ability to customize furniture, Richard was able to special order the sectional in a fabric that was both durable and aesthetically pleasing.
Selecting the color scheme for the living room was also greatly influenced by the client’s pre-existing artwork as well as unique distressed floors. Richard recommended adding dark pieces of furniture as seen in the Mercer sectional along with the Viera area rug. He explains, “The darker colors and contrast of the rug’s material worked really well with the distressed wood floor.” Furthermore, the comfortable American Leather Recliner, which was customized in red leather not only maximized the space, but also tied in the client’s picturesque artwork beautifully. The client adds gratefully, “Richard was extremely helpful with color; He was great at seeing if I was taking it too far or not enough.”
It is apparent that Richard and his client made a great team. With the client’s passion for great design and Richard’s design expertise, together they transformed the home into a modern sanctuary. Working with this particular client was a very rewarding experience for Richard. He adds, “My client and his family were so easy and fun to work with. Their enthusiasm, focus, and involvement are what helped me bring their ideas to life. I think we created a unique environment that their entire family can enjoy for many years to come.”
https://www.cantoni.com/project/a-contemporary-sanctuary
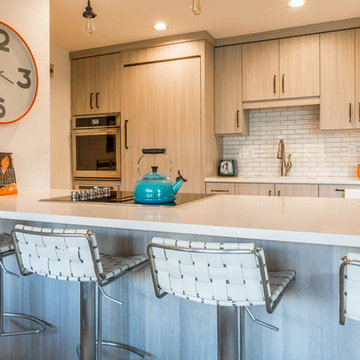
We gave this 70's condo a fresh new look! Bamboo flooring keeps things light and bright, grey stained woodwork adds a mountain vibe, and textured melamine cabinets in grey with quartz counter tops gives it a clean, modern look. Grasscloth wallpaper in the dining room with reclaimed wood dining table and benches. Industrial lighting completes the space.
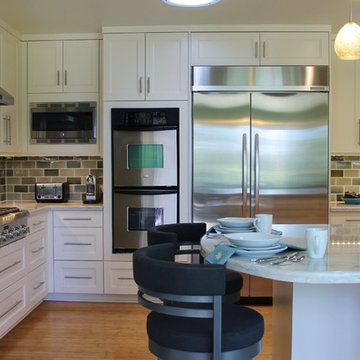
The peninsula was enlarged to accommodate seating on the end and extends over a wine cooler next to the sliding door. The selection of the countertop color will impact the total design. Slabs of quartzite granite, with a beautiful veining of dark gray and blue-green, was selected for the countertops. The back splash was designed using tile in a hand-made subway shape The 3 colors of gray and blue-green are laid in a loose pattern. These colors envelope the space and pull the room together. The tile feature below the hood is a classic Moroccan pattern with a dark pewter frame. Three shades of gray/green paint are used; the lightest shade is on the ceiling. The kitchen walls are a deeper shade with a slightly lighter shade used on the laundry walls.Mary Broerman, CCIDC
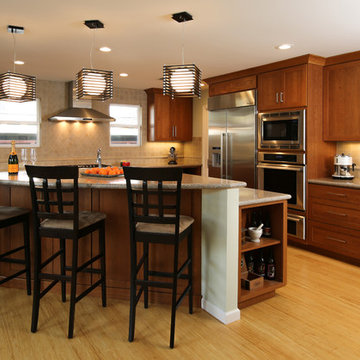
Kitchen remodel featuring custom cabinetry in Cherry, granite countertops, Milgard Windows, | Photo: CAGE Design Build
Large contemporary l-shaped eat-in kitchen in San Francisco with shaker cabinets, medium wood cabinets, beige splashback, stainless steel appliances, bamboo floors, with island, an undermount sink, ceramic splashback, brown floor, beige benchtop and granite benchtops.
Large contemporary l-shaped eat-in kitchen in San Francisco with shaker cabinets, medium wood cabinets, beige splashback, stainless steel appliances, bamboo floors, with island, an undermount sink, ceramic splashback, brown floor, beige benchtop and granite benchtops.
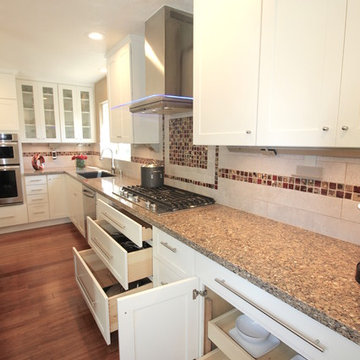
Large pot drawers under the cooktop combine with wide roll-out trays to provide ample storage for pots and pans, dishes and large baking dishes.
Photo Project Guru.
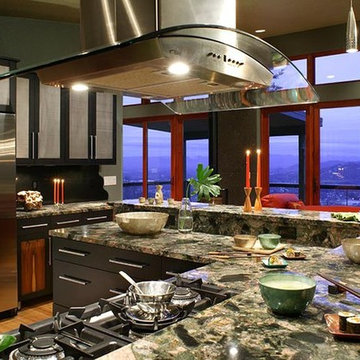
Asian inspiration with a modern industrial edge--a perfect blend of East meets West
This is an example of a small contemporary l-shaped separate kitchen in Other with granite benchtops, with island, flat-panel cabinets, black cabinets, black splashback, ceramic splashback, stainless steel appliances and bamboo floors.
This is an example of a small contemporary l-shaped separate kitchen in Other with granite benchtops, with island, flat-panel cabinets, black cabinets, black splashback, ceramic splashback, stainless steel appliances and bamboo floors.
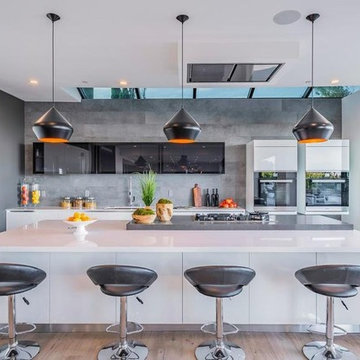
Joana Morrison
Mid-sized modern l-shaped eat-in kitchen in Los Angeles with an undermount sink, glass-front cabinets, grey cabinets, marble benchtops, grey splashback, ceramic splashback, stainless steel appliances, bamboo floors, with island, beige floor and white benchtop.
Mid-sized modern l-shaped eat-in kitchen in Los Angeles with an undermount sink, glass-front cabinets, grey cabinets, marble benchtops, grey splashback, ceramic splashback, stainless steel appliances, bamboo floors, with island, beige floor and white benchtop.
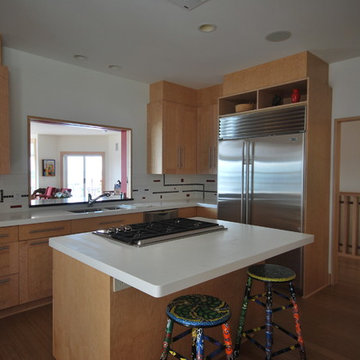
Jennifer Mortensen
Design ideas for a large contemporary u-shaped separate kitchen in Minneapolis with shaker cabinets, light wood cabinets, ceramic splashback, stainless steel appliances, bamboo floors, with island, a double-bowl sink, quartz benchtops and multi-coloured splashback.
Design ideas for a large contemporary u-shaped separate kitchen in Minneapolis with shaker cabinets, light wood cabinets, ceramic splashback, stainless steel appliances, bamboo floors, with island, a double-bowl sink, quartz benchtops and multi-coloured splashback.
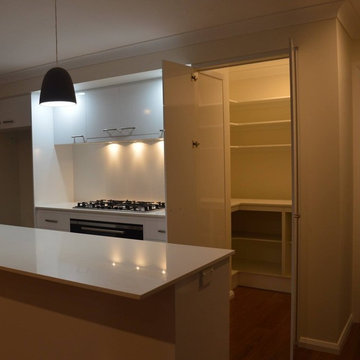
Galley kitchen with Hidden walk-in pantry
This is an example of a modern galley open plan kitchen in Other with a double-bowl sink, flat-panel cabinets, white cabinets, quartz benchtops, black splashback, ceramic splashback, stainless steel appliances, bamboo floors, with island, white floor and white benchtop.
This is an example of a modern galley open plan kitchen in Other with a double-bowl sink, flat-panel cabinets, white cabinets, quartz benchtops, black splashback, ceramic splashback, stainless steel appliances, bamboo floors, with island, white floor and white benchtop.
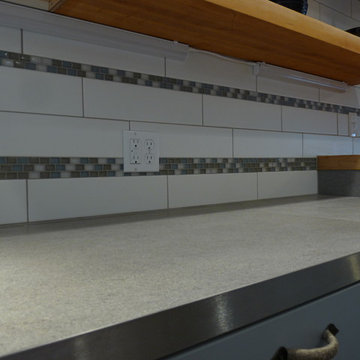
Inspiration for a contemporary l-shaped kitchen in Other with an undermount sink, beaded inset cabinets, grey cabinets, tile benchtops, white splashback, ceramic splashback, white appliances and bamboo floors.
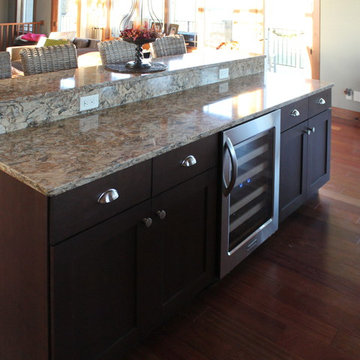
Project by Herman's Kitchen & Bath Design of Denver, IA. Dynasty by Omega Cabinetry. Monterey door, Cherry wood, PorchSwing/Kodiak stain.
Expansive arts and crafts l-shaped open plan kitchen in Cedar Rapids with an undermount sink, recessed-panel cabinets, grey cabinets, wood benchtops, beige splashback, ceramic splashback, stainless steel appliances, bamboo floors, multiple islands and brown floor.
Expansive arts and crafts l-shaped open plan kitchen in Cedar Rapids with an undermount sink, recessed-panel cabinets, grey cabinets, wood benchtops, beige splashback, ceramic splashback, stainless steel appliances, bamboo floors, multiple islands and brown floor.
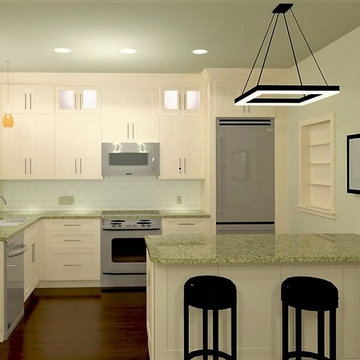
Rendering of new kitchen for home designed to LEED Guidelines
Small arts and crafts l-shaped eat-in kitchen in Baltimore with a single-bowl sink, beige cabinets, solid surface benchtops, beige splashback, ceramic splashback, stainless steel appliances, bamboo floors, a peninsula and recessed-panel cabinets.
Small arts and crafts l-shaped eat-in kitchen in Baltimore with a single-bowl sink, beige cabinets, solid surface benchtops, beige splashback, ceramic splashback, stainless steel appliances, bamboo floors, a peninsula and recessed-panel cabinets.
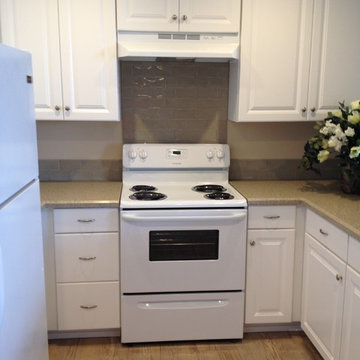
After photos
Small transitional u-shaped kitchen pantry in San Diego with an undermount sink, recessed-panel cabinets, white cabinets, quartz benchtops, beige splashback, ceramic splashback, white appliances and bamboo floors.
Small transitional u-shaped kitchen pantry in San Diego with an undermount sink, recessed-panel cabinets, white cabinets, quartz benchtops, beige splashback, ceramic splashback, white appliances and bamboo floors.
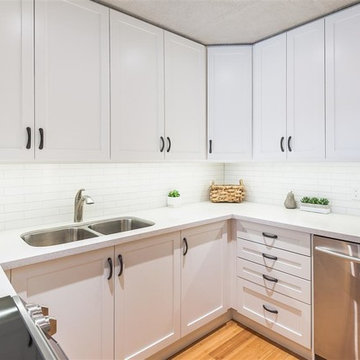
Darren Gahan
Design ideas for a small contemporary u-shaped kitchen in Toronto with a double-bowl sink, shaker cabinets, white cabinets, quartz benchtops, white splashback, ceramic splashback, stainless steel appliances, bamboo floors and a peninsula.
Design ideas for a small contemporary u-shaped kitchen in Toronto with a double-bowl sink, shaker cabinets, white cabinets, quartz benchtops, white splashback, ceramic splashback, stainless steel appliances, bamboo floors and a peninsula.
Kitchen with Ceramic Splashback and Bamboo Floors Design Ideas
11