Kitchen with Ceramic Splashback and Bamboo Floors Design Ideas
Refine by:
Budget
Sort by:Popular Today
141 - 160 of 767 photos
Item 1 of 3
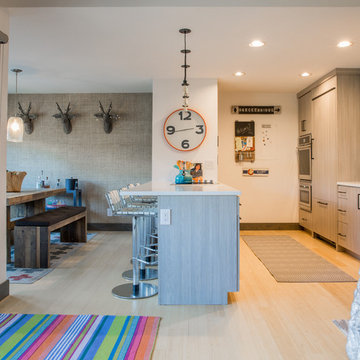
We gave this 70's condo a fresh new look! Bamboo flooring keeps things light and bright, grey stained woodwork adds a mountain vibe, and textured melamine cabinets in grey with quartz counter tops gives it a clean, modern look. Grasscloth wallpaper in the dining room with reclaimed wood dining table and benches. Industrial lighting completes the space.
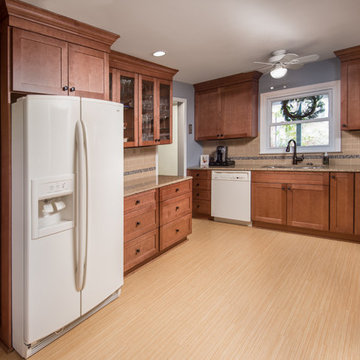
Design ideas for a mid-sized transitional u-shaped separate kitchen in Orange County with an undermount sink, shaker cabinets, dark wood cabinets, terrazzo benchtops, beige splashback, ceramic splashback, white appliances, bamboo floors, no island and beige floor.
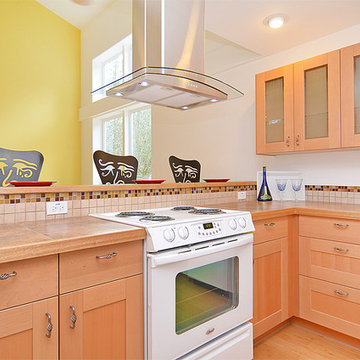
Pattie O'Loughlin Marmon
Inspiration for a mid-sized arts and crafts u-shaped open plan kitchen in Seattle with shaker cabinets, light wood cabinets, tile benchtops, beige splashback, ceramic splashback, white appliances, bamboo floors and a peninsula.
Inspiration for a mid-sized arts and crafts u-shaped open plan kitchen in Seattle with shaker cabinets, light wood cabinets, tile benchtops, beige splashback, ceramic splashback, white appliances, bamboo floors and a peninsula.
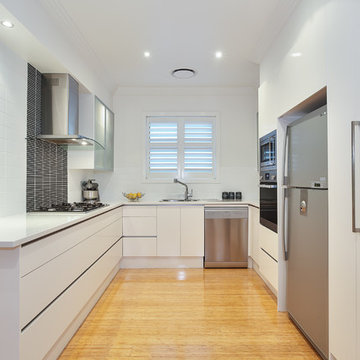
Kitchen
Inspiration for a mid-sized contemporary u-shaped separate kitchen in Sydney with a drop-in sink, flat-panel cabinets, white cabinets, white splashback, stainless steel appliances, quartz benchtops, ceramic splashback, bamboo floors, beige floor and white benchtop.
Inspiration for a mid-sized contemporary u-shaped separate kitchen in Sydney with a drop-in sink, flat-panel cabinets, white cabinets, white splashback, stainless steel appliances, quartz benchtops, ceramic splashback, bamboo floors, beige floor and white benchtop.
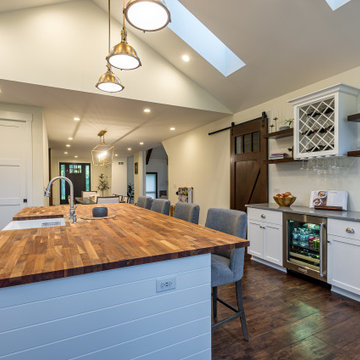
Design ideas for a large country u-shaped eat-in kitchen in Chicago with a double-bowl sink, raised-panel cabinets, white cabinets, wood benchtops, white splashback, ceramic splashback, stainless steel appliances, bamboo floors, with island, brown floor, brown benchtop and vaulted.
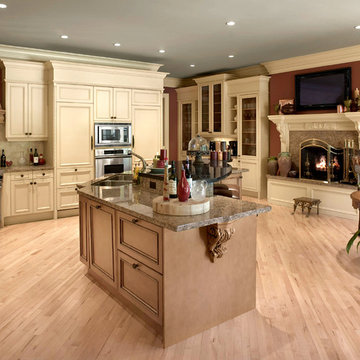
This extra large kitchen uses quarter sawn oak flooring set on a diagonal to create the illusion of greater space. A fireplace and flat screen TV add to the functionality of this gathering space.
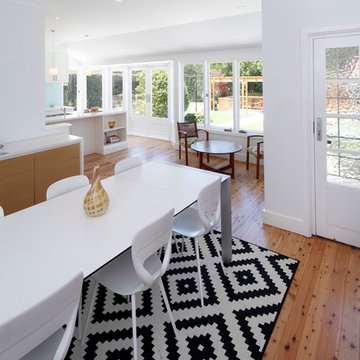
The kitchen and dining room are part of a larger renovation and extension that saw the rear of this home transformed from a small, dark, many-roomed space into a large, bright, open-plan family haven. With a goal to re-invent the home to better suit the needs of the owners, the designer needed to consider making alterations to many rooms in the home including two bathrooms, a laundry, outdoor pergola and a section of hallway.
This was a large job with many facets to oversee and consider but, in Nouvelle’s favour was the fact that the company oversaw all aspects of the project including design, construction and project management. This meant all members of the team were in the communication loop which helped the project run smoothly.
To keep the rear of the home light and bright, the designer choose a warm white finish for the cabinets and benchtop which was highlighted by the bright turquoise tiled splashback. The rear wall was moved outwards and given a bay window shape to create a larger space with expanses of glass to the doors and walls which invite the natural light into the home and make indoor/outdoor entertaining so easy.
The laundry is a clever conversion of an existing outhouse and has given the structure a new lease on life. Stripped bare and re-fitted, the outhouse has been re-purposed to keep the historical exterior while provide a modern, functional interior. A new pergola adjacent to the laundry makes the perfect outside entertaining area and can be used almost year-round.
Inside the house, two bathrooms were renovated utilising the same funky floor tile with its modern, matte finish. Clever design means both bathrooms, although compact, are practical inclusions which help this family during the busy morning rush. In considering the renovation as a whole, it was determined necessary to reconfigure the hallway adjacent to the downstairs bathroom to create a new traffic flow through to the kitchen from the front door and enable a more practical kitchen design to be created.
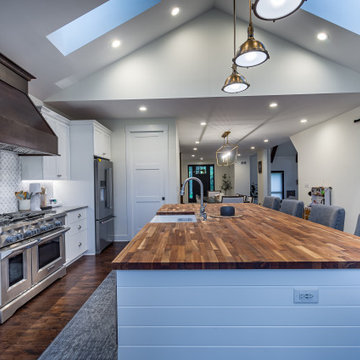
Large country u-shaped eat-in kitchen in Chicago with a double-bowl sink, raised-panel cabinets, white cabinets, wood benchtops, white splashback, ceramic splashback, stainless steel appliances, bamboo floors, with island, brown floor, brown benchtop and vaulted.
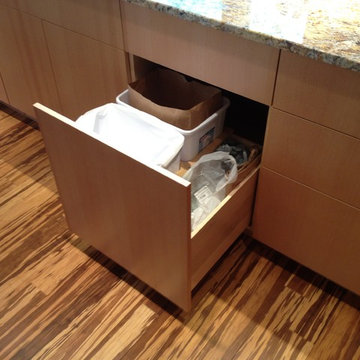
custom fabricated trash pull out
This is an example of a mid-sized contemporary l-shaped kitchen pantry in Portland Maine with an undermount sink, flat-panel cabinets, medium wood cabinets, granite benchtops, beige splashback, ceramic splashback, panelled appliances, bamboo floors and with island.
This is an example of a mid-sized contemporary l-shaped kitchen pantry in Portland Maine with an undermount sink, flat-panel cabinets, medium wood cabinets, granite benchtops, beige splashback, ceramic splashback, panelled appliances, bamboo floors and with island.
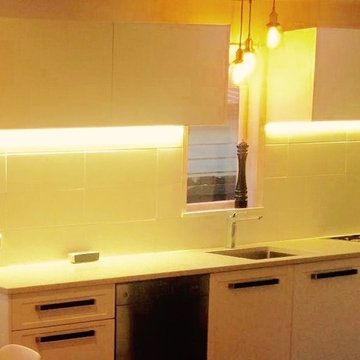
This new kitchen design created a brilliant new layout allowing the owners to really enjoy their kitchen.
The hot water cylinder was replaced by a gas hot water system . The cylinder cupboard was in the kitchen so this allowed the fridge to be place inside it, freeing up valuable space. The cupboard space was doubled and a new stream line design gave a feeling of more space.A much more enjoyable kitchen to work in.
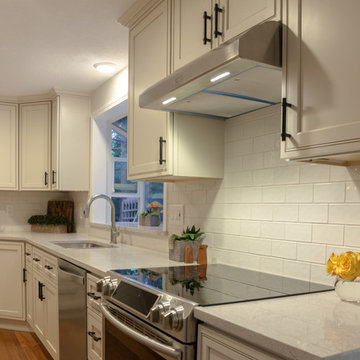
Inspiration for a mid-sized transitional l-shaped eat-in kitchen in Seattle with a double-bowl sink, recessed-panel cabinets, quartz benchtops, white splashback, ceramic splashback, stainless steel appliances, bamboo floors, with island and brown floor.
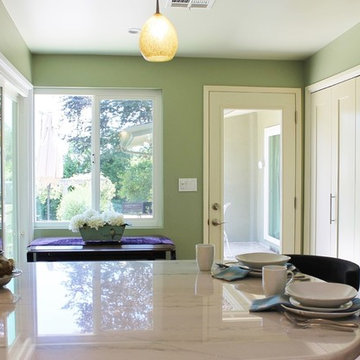
The peninsula was enlarged to accommodate seating on the end and extends over a wine cooler next to the sliding door. The selection of the countertop color will impact the total design. Slabs of quartzite granite, with a beautiful veining of dark gray and blue-green, was selected for the countertops. The back splash was designed using tile in a hand-made subway shape. Mary Broerman, CCIDC
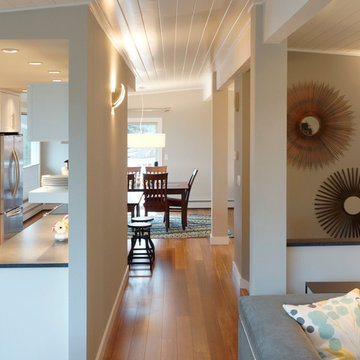
BAUER/CLIFTON INTERIORS
Small midcentury galley open plan kitchen in Other with an undermount sink, shaker cabinets, white cabinets, quartz benchtops, yellow splashback, ceramic splashback, stainless steel appliances, bamboo floors and a peninsula.
Small midcentury galley open plan kitchen in Other with an undermount sink, shaker cabinets, white cabinets, quartz benchtops, yellow splashback, ceramic splashback, stainless steel appliances, bamboo floors and a peninsula.
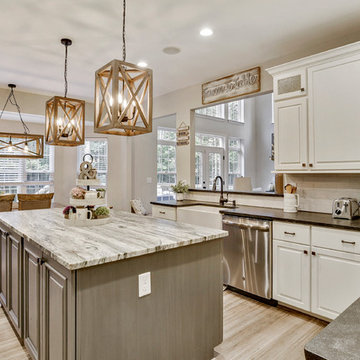
TruPlace
Photo of a mid-sized country u-shaped eat-in kitchen in DC Metro with a farmhouse sink, raised-panel cabinets, beige cabinets, granite benchtops, white splashback, ceramic splashback, stainless steel appliances, bamboo floors, with island, grey floor and grey benchtop.
Photo of a mid-sized country u-shaped eat-in kitchen in DC Metro with a farmhouse sink, raised-panel cabinets, beige cabinets, granite benchtops, white splashback, ceramic splashback, stainless steel appliances, bamboo floors, with island, grey floor and grey benchtop.
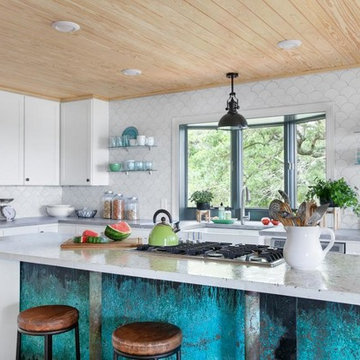
This Florida Gulf home is a project by DIY Network where they asked viewers to design a home and then they built it! Talk about giving a consumer what they want!
We were fortunate enough to have been picked to tile the kitchen--and our tile is everywhere! Using tile from countertop to ceiling is a great way to make a dramatic statement. But it's not the only dramatic statement--our monochromatic Moroccan Fish Scale tile provides a perfect, neutral backdrop to the bright pops of color throughout the kitchen. That gorgeous kitchen island is recycled copper from ships!
Overall, this is one kitchen we wouldn't mind having for ourselves.
Large Moroccan Fish Scale Tile - 130 White
Photos by: Christopher Shane
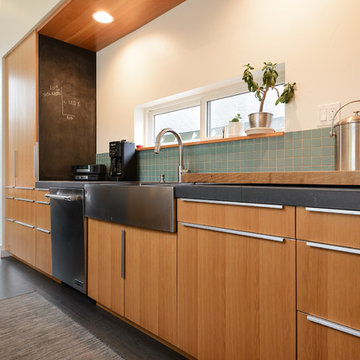
Tosnflies Photography
Design ideas for a small contemporary galley open plan kitchen in Other with a farmhouse sink, flat-panel cabinets, light wood cabinets, quartz benchtops, blue splashback, ceramic splashback, stainless steel appliances, bamboo floors and with island.
Design ideas for a small contemporary galley open plan kitchen in Other with a farmhouse sink, flat-panel cabinets, light wood cabinets, quartz benchtops, blue splashback, ceramic splashback, stainless steel appliances, bamboo floors and with island.
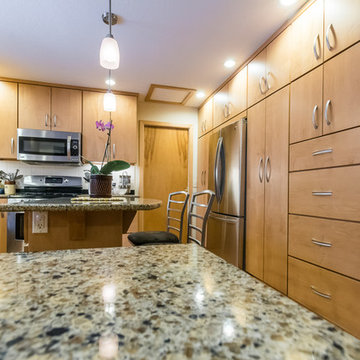
An entire wall of custom cabinets that retain the mid-century style of the originals.
Buras Photography
Design ideas for a mid-sized midcentury u-shaped separate kitchen in Chicago with an undermount sink, flat-panel cabinets, light wood cabinets, granite benchtops, white splashback, ceramic splashback, stainless steel appliances, bamboo floors and with island.
Design ideas for a mid-sized midcentury u-shaped separate kitchen in Chicago with an undermount sink, flat-panel cabinets, light wood cabinets, granite benchtops, white splashback, ceramic splashback, stainless steel appliances, bamboo floors and with island.
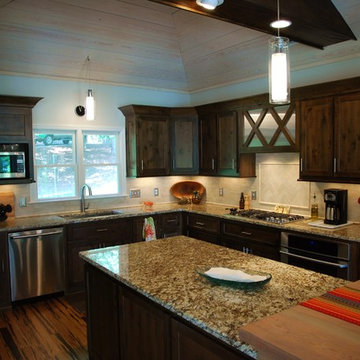
R Lucas Construction and Design transformed the look and feel of this Lake Harding kitchen. The new space incorporates pieces from the past alongside modern appliances and amenities. The end result? A fresh, comfortable place to gather with family and friends.
New kitchen features: Zebra bamboo flooring; knotty alder cabinets; custom extension table crafted with reclaimed pine that came out of the Chattahoochee River during whitewater course construction; new appliances; "secret" pantry area; pine board ceiling; exposed wood beams; recessed lighting; and custom stainless steel statement piece over downdraft cooktop.
During the remodel, appliances were moved to make better use of the space.
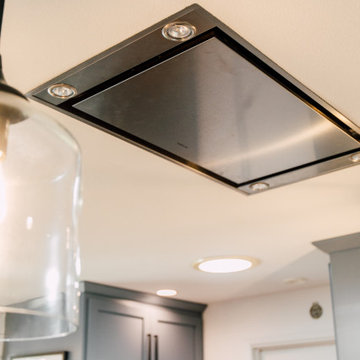
The old galley kitchen is gone! By removing the wall we were able to create an open floor plan and get a peninsula with eating space. There is a pantry, slide out appliance cabinet with power, and on the back side is another cabinet on the living room side.
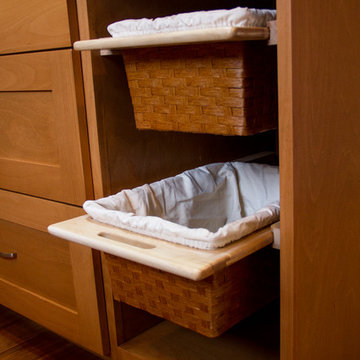
The kitchen for this home was very outdated. The kitchen was relocated and redesign to take better advantage of the space available. Custom cabinetry was used for the kitchen, including many features specific to how the homeowner was planning to use the kitchen. This image shows the built-in vegetable baskets designed into the island.
Design: Heidi Helgeson, H2D Architecture + Design
Built by: Harjo Construction
Kitchen with Ceramic Splashback and Bamboo Floors Design Ideas
8