Kitchen with Ceramic Splashback and Bamboo Floors Design Ideas
Refine by:
Budget
Sort by:Popular Today
101 - 120 of 767 photos
Item 1 of 3
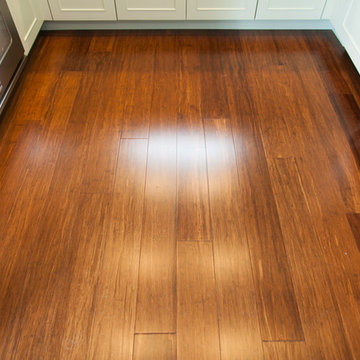
Dave's Remodeling Inc / Media Carrot Photography
Design ideas for a small midcentury u-shaped eat-in kitchen in Los Angeles with an undermount sink, raised-panel cabinets, green cabinets, quartzite benchtops, grey splashback, ceramic splashback, stainless steel appliances, bamboo floors and no island.
Design ideas for a small midcentury u-shaped eat-in kitchen in Los Angeles with an undermount sink, raised-panel cabinets, green cabinets, quartzite benchtops, grey splashback, ceramic splashback, stainless steel appliances, bamboo floors and no island.
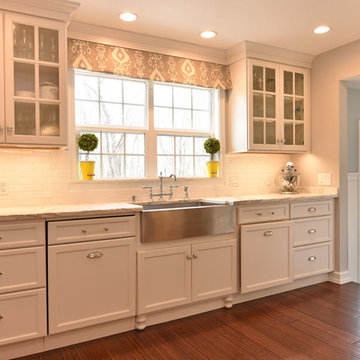
Custom kitchen, featuring Starmark maple cabinets, black walnut butcher block island and marble counters
Large transitional l-shaped eat-in kitchen in Providence with a farmhouse sink, recessed-panel cabinets, white cabinets, marble benchtops, white splashback, ceramic splashback, stainless steel appliances, bamboo floors, with island and brown floor.
Large transitional l-shaped eat-in kitchen in Providence with a farmhouse sink, recessed-panel cabinets, white cabinets, marble benchtops, white splashback, ceramic splashback, stainless steel appliances, bamboo floors, with island and brown floor.
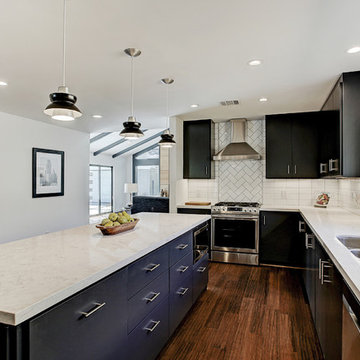
The Kitchen features a 5 burner gas range with exhaust hood, microwave in island, full size refrigerator and dishwasher. The large format ceramic tile back splash extends to the ceiling.
TK Images
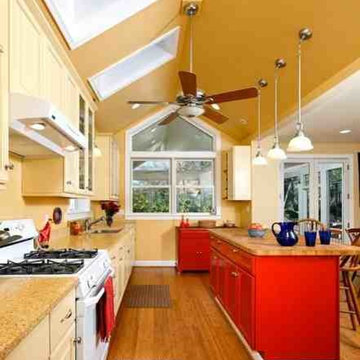
EHD
Inspiration for a mid-sized traditional galley open plan kitchen in DC Metro with an undermount sink, raised-panel cabinets, beige cabinets, recycled glass benchtops, beige splashback, ceramic splashback, white appliances, bamboo floors and with island.
Inspiration for a mid-sized traditional galley open plan kitchen in DC Metro with an undermount sink, raised-panel cabinets, beige cabinets, recycled glass benchtops, beige splashback, ceramic splashback, white appliances, bamboo floors and with island.
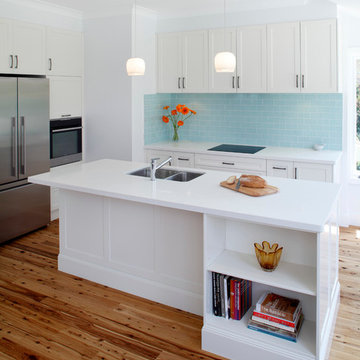
The kitchen and dining room are part of a larger renovation and extension that saw the rear of this home transformed from a small, dark, many-roomed space into a large, bright, open-plan family haven. With a goal to re-invent the home to better suit the needs of the owners, the designer needed to consider making alterations to many rooms in the home including two bathrooms, a laundry, outdoor pergola and a section of hallway.
This was a large job with many facets to oversee and consider but, in Nouvelle’s favour was the fact that the company oversaw all aspects of the project including design, construction and project management. This meant all members of the team were in the communication loop which helped the project run smoothly.
To keep the rear of the home light and bright, the designer choose a warm white finish for the cabinets and benchtop which was highlighted by the bright turquoise tiled splashback. The rear wall was moved outwards and given a bay window shape to create a larger space with expanses of glass to the doors and walls which invite the natural light into the home and make indoor/outdoor entertaining so easy.
The laundry is a clever conversion of an existing outhouse and has given the structure a new lease on life. Stripped bare and re-fitted, the outhouse has been re-purposed to keep the historical exterior while provide a modern, functional interior. A new pergola adjacent to the laundry makes the perfect outside entertaining area and can be used almost year-round.
Inside the house, two bathrooms were renovated utilising the same funky floor tile with its modern, matte finish. Clever design means both bathrooms, although compact, are practical inclusions which help this family during the busy morning rush. In considering the renovation as a whole, it was determined necessary to reconfigure the hallway adjacent to the downstairs bathroom to create a new traffic flow through to the kitchen from the front door and enable a more practical kitchen design to be created.
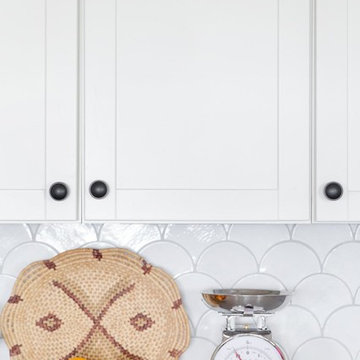
This Florida Gulf home is a project by DIY Network where they asked viewers to design a home and then they built it! Talk about giving a consumer what they want!
We were fortunate enough to have been picked to tile the kitchen--and our tile is everywhere! Using tile from countertop to ceiling is a great way to make a dramatic statement. But it's not the only dramatic statement--our monochromatic Moroccan Fish Scale tile provides a perfect, neutral backdrop to the bright pops of color throughout the kitchen. That gorgeous kitchen island is recycled copper from ships!
Overall, this is one kitchen we wouldn't mind having for ourselves.
Large Moroccan Fish Scale Tile - 130 White
Photos by: Christopher Shane
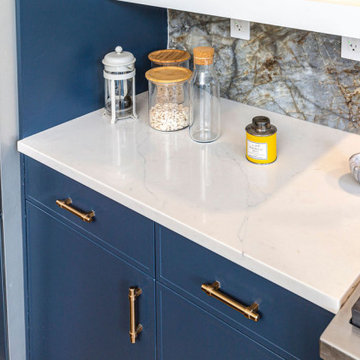
Design ideas for a mid-sized midcentury single-wall eat-in kitchen in New York with an undermount sink, shaker cabinets, white cabinets, solid surface benchtops, white splashback, ceramic splashback, stainless steel appliances, bamboo floors, with island, beige floor and white benchtop.
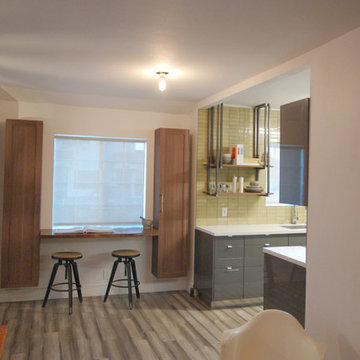
Inspiration for a small contemporary galley eat-in kitchen in Los Angeles with a single-bowl sink, flat-panel cabinets, grey cabinets, quartzite benchtops, green splashback, ceramic splashback, stainless steel appliances, bamboo floors, grey floor and white benchtop.
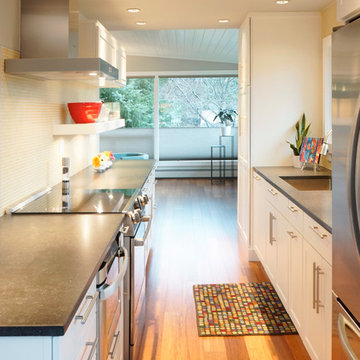
BAUER/CLIFTON INTERIORS
Design ideas for a small midcentury galley open plan kitchen in Other with an undermount sink, shaker cabinets, white cabinets, quartz benchtops, yellow splashback, ceramic splashback, stainless steel appliances, bamboo floors and a peninsula.
Design ideas for a small midcentury galley open plan kitchen in Other with an undermount sink, shaker cabinets, white cabinets, quartz benchtops, yellow splashback, ceramic splashback, stainless steel appliances, bamboo floors and a peninsula.
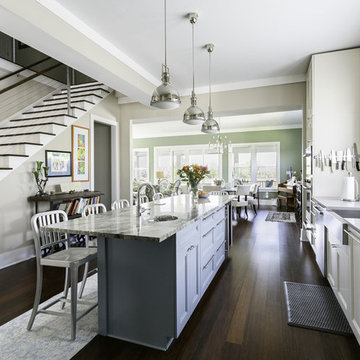
Callie Cranford, Shelley Puckett, Joy Harkins
Photo of a large transitional galley open plan kitchen in Charleston with a farmhouse sink, granite benchtops, grey splashback, ceramic splashback, stainless steel appliances, bamboo floors, with island, brown floor, grey benchtop, recessed-panel cabinets and white cabinets.
Photo of a large transitional galley open plan kitchen in Charleston with a farmhouse sink, granite benchtops, grey splashback, ceramic splashback, stainless steel appliances, bamboo floors, with island, brown floor, grey benchtop, recessed-panel cabinets and white cabinets.
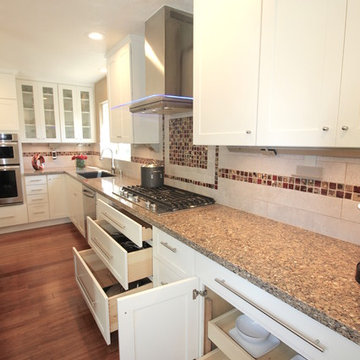
Large pot drawers under the cooktop combine with wide roll-out trays to provide ample storage for pots and pans, dishes and large baking dishes.
Photo Project Guru.
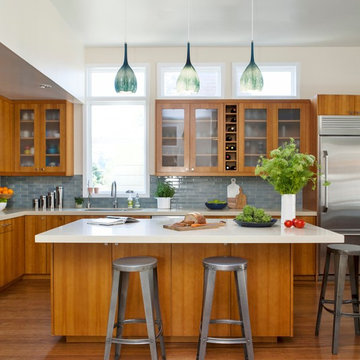
Ilumus photography
Photo of a large contemporary l-shaped open plan kitchen in San Francisco with an undermount sink, glass-front cabinets, medium wood cabinets, quartz benchtops, blue splashback, ceramic splashback, stainless steel appliances, with island, bamboo floors and brown floor.
Photo of a large contemporary l-shaped open plan kitchen in San Francisco with an undermount sink, glass-front cabinets, medium wood cabinets, quartz benchtops, blue splashback, ceramic splashback, stainless steel appliances, with island, bamboo floors and brown floor.
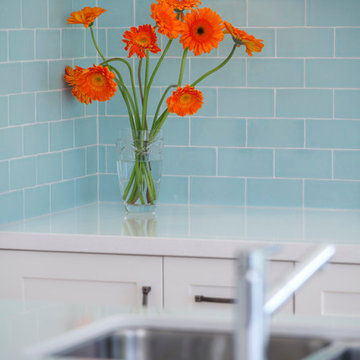
The kitchen and dining room are part of a larger renovation and extension that saw the rear of this home transformed from a small, dark, many-roomed space into a large, bright, open-plan family haven. With a goal to re-invent the home to better suit the needs of the owners, the designer needed to consider making alterations to many rooms in the home including two bathrooms, a laundry, outdoor pergola and a section of hallway.
This was a large job with many facets to oversee and consider but, in Nouvelle’s favour was the fact that the company oversaw all aspects of the project including design, construction and project management. This meant all members of the team were in the communication loop which helped the project run smoothly.
To keep the rear of the home light and bright, the designer choose a warm white finish for the cabinets and benchtop which was highlighted by the bright turquoise tiled splashback. The rear wall was moved outwards and given a bay window shape to create a larger space with expanses of glass to the doors and walls which invite the natural light into the home and make indoor/outdoor entertaining so easy.
The laundry is a clever conversion of an existing outhouse and has given the structure a new lease on life. Stripped bare and re-fitted, the outhouse has been re-purposed to keep the historical exterior while provide a modern, functional interior. A new pergola adjacent to the laundry makes the perfect outside entertaining area and can be used almost year-round.
Inside the house, two bathrooms were renovated utilising the same funky floor tile with its modern, matte finish. Clever design means both bathrooms, although compact, are practical inclusions which help this family during the busy morning rush. In considering the renovation as a whole, it was determined necessary to reconfigure the hallway adjacent to the downstairs bathroom to create a new traffic flow through to the kitchen from the front door and enable a more practical kitchen design to be created.
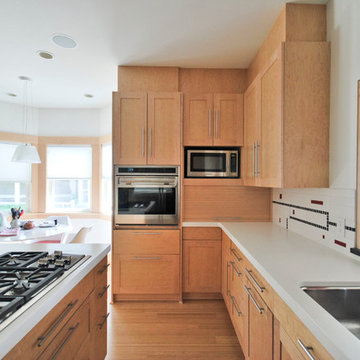
Jennifer Mortensen
Photo of a large transitional u-shaped separate kitchen in Minneapolis with a double-bowl sink, shaker cabinets, light wood cabinets, quartz benchtops, multi-coloured splashback, ceramic splashback, stainless steel appliances, bamboo floors and with island.
Photo of a large transitional u-shaped separate kitchen in Minneapolis with a double-bowl sink, shaker cabinets, light wood cabinets, quartz benchtops, multi-coloured splashback, ceramic splashback, stainless steel appliances, bamboo floors and with island.
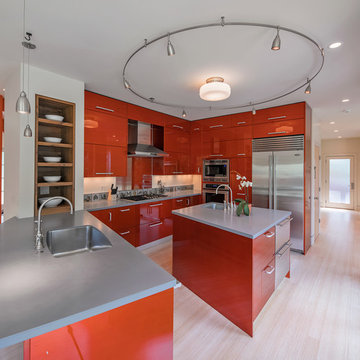
Photo of a large contemporary u-shaped eat-in kitchen in Boston with flat-panel cabinets, red cabinets, bamboo floors, with island, a single-bowl sink, ceramic splashback, stainless steel appliances, quartz benchtops and beige floor.
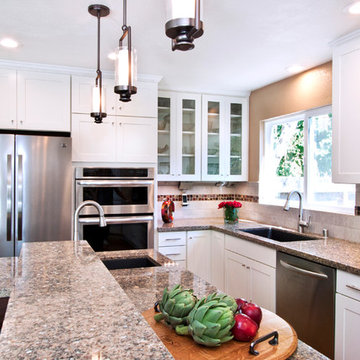
Reclaimed dining room space allows for appliance wall with glass-front cabinets and ample clean-up space with dual sinks, trash/recycling and dishwasher in the same zone. Island elevated bar allows for 2 stools.
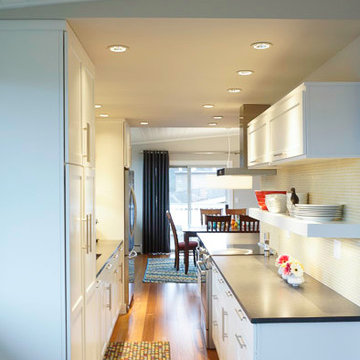
BAUER/CLIFTON INTERIORS
This is an example of a small midcentury galley open plan kitchen in Other with an undermount sink, shaker cabinets, white cabinets, quartz benchtops, yellow splashback, ceramic splashback, stainless steel appliances, bamboo floors and a peninsula.
This is an example of a small midcentury galley open plan kitchen in Other with an undermount sink, shaker cabinets, white cabinets, quartz benchtops, yellow splashback, ceramic splashback, stainless steel appliances, bamboo floors and a peninsula.
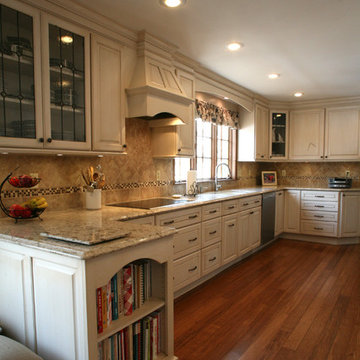
This 1970's cape cod kitchen renovation was designed to open up the space by eliminating the table and add seating at the banquette. Since the homeowners loves to bake we created a baking area dedicated for their baking needs. This kitchen renovation features custom cabinetry finished in a creamy white paint and glaze with raised panel door style. Traditional design elements were used when designing this kitchen such as the furniture style cabinetry, stone backsplash and the custom hood vent. This cape cod home is traditional in style and inviting to all guest welcomed!!
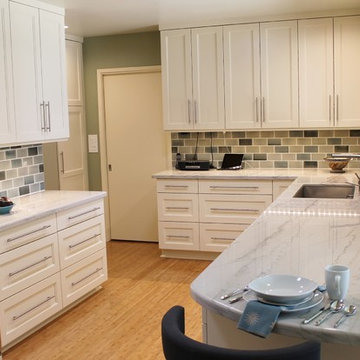
The peninsula was enlarged to accommodate seating on the end and extends over a wine cooler next to the sliding door. The selection of the countertop color will impact the total design. Slabs of quartzite granite, with a beautiful veining of dark gray and blue-green, was selected for the countertops. The back splash was designed using tile in a hand-made subway shape. The 3 colors of gray and blue-green are laid in a loose pattern. These colors envelope the space and pull the room together. The tile feature below the hood is a classic Moroccan pattern with a dark pewter frame. Three shades of gray/green paint are used; the lightest shade is on the ceiling. The kitchen walls are a deeper shade with a slightly lighter shade used on the laundry walls. Mary Broerman, CCIDC
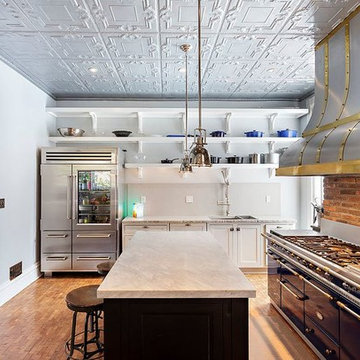
Built and designed by Shelton Design Build
Photo by: MissLPhotography
Photo of a large country galley open plan kitchen in Other with a farmhouse sink, shaker cabinets, blue cabinets, quartzite benchtops, grey splashback, ceramic splashback, stainless steel appliances, bamboo floors, with island and brown floor.
Photo of a large country galley open plan kitchen in Other with a farmhouse sink, shaker cabinets, blue cabinets, quartzite benchtops, grey splashback, ceramic splashback, stainless steel appliances, bamboo floors, with island and brown floor.
Kitchen with Ceramic Splashback and Bamboo Floors Design Ideas
6