Kitchen with Ceramic Splashback and Limestone Floors Design Ideas
Refine by:
Budget
Sort by:Popular Today
41 - 60 of 1,404 photos
Item 1 of 3

Basement Georgian kitchen with black limestone, yellow shaker cabinets and open and freestanding kitchen island. War and cherry marble, midcentury accents, leading onto a dining room.

Hot Shot Pros
This is an example of an eclectic l-shaped separate kitchen in Denver with a farmhouse sink, shaker cabinets, soapstone benchtops, multi-coloured splashback, ceramic splashback, stainless steel appliances, limestone floors and with island.
This is an example of an eclectic l-shaped separate kitchen in Denver with a farmhouse sink, shaker cabinets, soapstone benchtops, multi-coloured splashback, ceramic splashback, stainless steel appliances, limestone floors and with island.
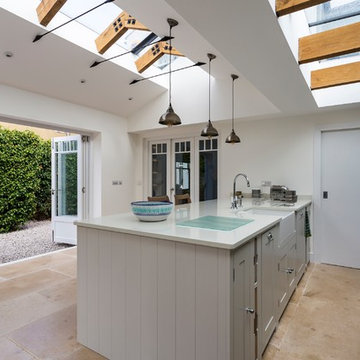
Architecture WK
This is an example of a country kitchen in Other with a farmhouse sink, recessed-panel cabinets, green cabinets, solid surface benchtops, white splashback, ceramic splashback, stainless steel appliances, limestone floors, with island, beige floor and white benchtop.
This is an example of a country kitchen in Other with a farmhouse sink, recessed-panel cabinets, green cabinets, solid surface benchtops, white splashback, ceramic splashback, stainless steel appliances, limestone floors, with island, beige floor and white benchtop.
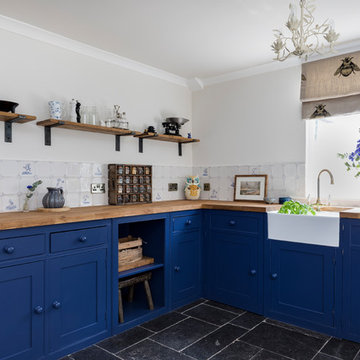
Inspiration for a large country l-shaped eat-in kitchen in London with a farmhouse sink, shaker cabinets, blue cabinets, wood benchtops, white splashback, ceramic splashback, panelled appliances, limestone floors, no island and blue floor.
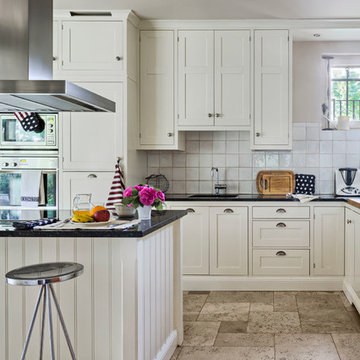
Fotografía: masfotogenica fotografia
Interiorismo: masfotogenica interiorismo
Inspiration for a large traditional u-shaped kitchen in Madrid with shaker cabinets, white cabinets, white splashback, stainless steel appliances, with island, an undermount sink, solid surface benchtops, ceramic splashback and limestone floors.
Inspiration for a large traditional u-shaped kitchen in Madrid with shaker cabinets, white cabinets, white splashback, stainless steel appliances, with island, an undermount sink, solid surface benchtops, ceramic splashback and limestone floors.
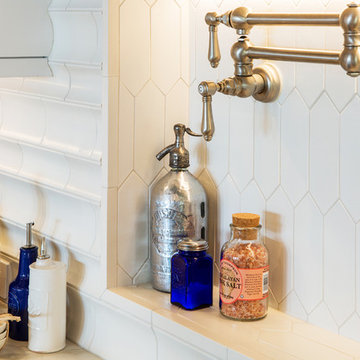
Our client desired a bespoke farmhouse kitchen and sought unique items to create this one of a kind farmhouse kitchen their family. We transformed this kitchen by changing the orientation, removed walls and opened up the exterior with a 3 panel stacking door.
The oversized pendants are the subtle frame work for an artfully made metal hood cover. The statement hood which I discovered on one of my trips inspired the design and added flare and style to this home.
Nothing is as it seems, the white cabinetry looks like shaker until you look closer it is beveled for a sophisticated finish upscale finish.
The backsplash looks like subway until you look closer it is actually 3d concave tile that simply looks like it was formed around a wine bottle.
We added the coffered ceiling and wood flooring to create this warm enhanced featured of the space. The custom cabinetry then was made to match the oak wood on the ceiling. The pedestal legs on the island enhance the characterizes for the cerused oak cabinetry.
Fabulous clients make fabulous projects.
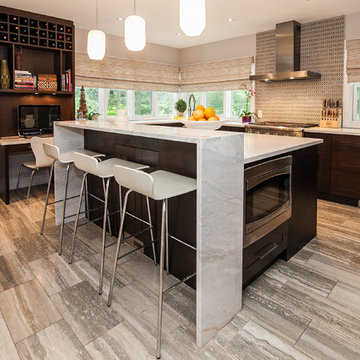
Inspiration for a mid-sized midcentury u-shaped eat-in kitchen in New York with an undermount sink, shaker cabinets, dark wood cabinets, quartz benchtops, grey splashback, ceramic splashback, stainless steel appliances, limestone floors and with island.
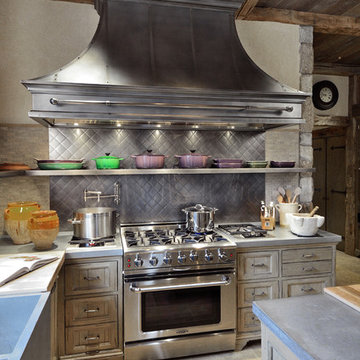
Kitchen in New York with a farmhouse sink, recessed-panel cabinets, concrete benchtops, grey splashback, ceramic splashback, stainless steel appliances, limestone floors and with island.
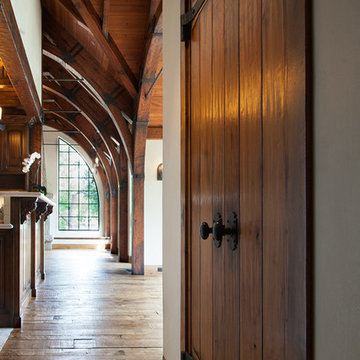
Old World European, Country Cottage. Three separate cottages make up this secluded village over looking a private lake in an old German, English, and French stone villa style. Hand scraped arched trusses, wide width random walnut plank flooring, distressed dark stained raised panel cabinetry, and hand carved moldings make these traditional buildings look like they have been here for 100s of years. Newly built of old materials, and old traditional building methods, including arched planked doors, leathered stone counter tops, stone entry, wrought iron straps, and metal beam straps. The Lake House is the first, a Tudor style cottage with a slate roof, 2 bedrooms, view filled living room open to the dining area, all overlooking the lake. European fantasy cottage with hand hewn beams, exposed curved trusses and scraped walnut floors, carved moldings, steel straps, wrought iron lighting and real stone arched fireplace. Dining area next to kitchen in the English Country Cottage. Handscraped walnut random width floors, curved exposed trusses. Wrought iron hardware. The Carriage Home fills in when the kids come home to visit, and holds the garage for the whole idyllic village. This cottage features 2 bedrooms with on suite baths, a large open kitchen, and an warm, comfortable and inviting great room. All overlooking the lake. The third structure is the Wheel House, running a real wonderful old water wheel, and features a private suite upstairs, and a work space downstairs. All homes are slightly different in materials and color, including a few with old terra cotta roofing. Project Location: Ojai, California. Project designed by Maraya Interior Design. From their beautiful resort town of Ojai, they serve clients in Montecito, Hope Ranch, Malibu and Calabasas, across the tri-county area of Santa Barbara, Ventura and Los Angeles, south to Hidden Hills.
Christopher Painter, contractor
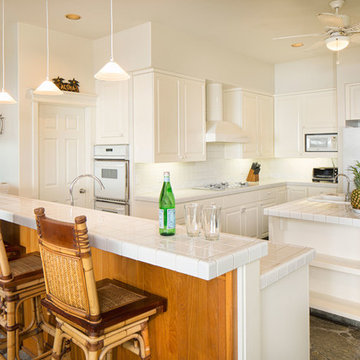
Large beach style u-shaped eat-in kitchen in Hawaii with recessed-panel cabinets, white cabinets, tile benchtops, white splashback, ceramic splashback, white appliances, limestone floors and with island.
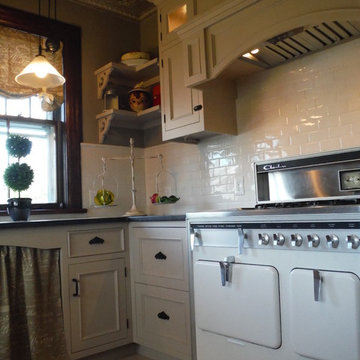
Susan Rosenthal
Design ideas for a mid-sized country u-shaped kitchen in New York with a farmhouse sink, recessed-panel cabinets, white cabinets, soapstone benchtops, white splashback, ceramic splashback, white appliances, limestone floors and no island.
Design ideas for a mid-sized country u-shaped kitchen in New York with a farmhouse sink, recessed-panel cabinets, white cabinets, soapstone benchtops, white splashback, ceramic splashback, white appliances, limestone floors and no island.
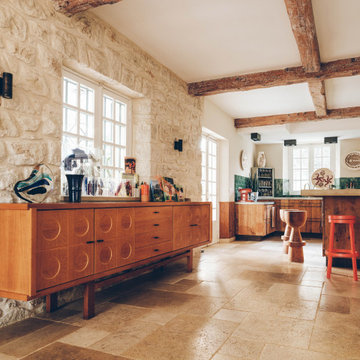
Vaste cuisine dans des teintes et matières naturelles avec une omniprésence de bois, de pierre et de zelliges marocaines vertes.
Inspiration for a large mediterranean l-shaped open plan kitchen in Nice with an undermount sink, beaded inset cabinets, medium wood cabinets, concrete benchtops, green splashback, ceramic splashback, panelled appliances, limestone floors, with island, beige floor and beige benchtop.
Inspiration for a large mediterranean l-shaped open plan kitchen in Nice with an undermount sink, beaded inset cabinets, medium wood cabinets, concrete benchtops, green splashback, ceramic splashback, panelled appliances, limestone floors, with island, beige floor and beige benchtop.
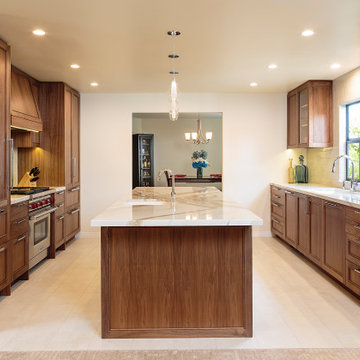
Remodel of kitchen. Removed a wall to increase the kitchen footprint, opened up to dining room and great room. Improved the functionality of the space and updated the cabinetry.
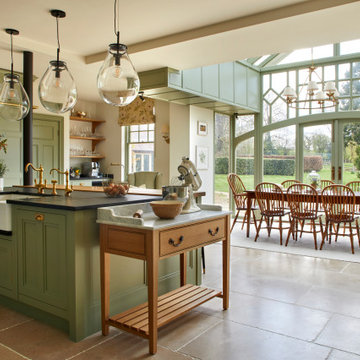
Large Country Kitchen
Design ideas for an expansive country u-shaped eat-in kitchen in London with a farmhouse sink, recessed-panel cabinets, green cabinets, granite benchtops, green splashback, ceramic splashback, panelled appliances, limestone floors, with island, beige floor and black benchtop.
Design ideas for an expansive country u-shaped eat-in kitchen in London with a farmhouse sink, recessed-panel cabinets, green cabinets, granite benchtops, green splashback, ceramic splashback, panelled appliances, limestone floors, with island, beige floor and black benchtop.
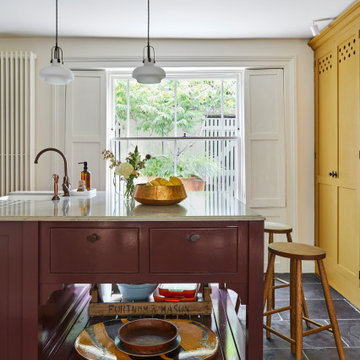
Basement Georgian kitchen with black limestone, yellow shaker cabinets and open and freestanding kitchen island. War and cherry marble, midcentury accents, leading onto a dining room.
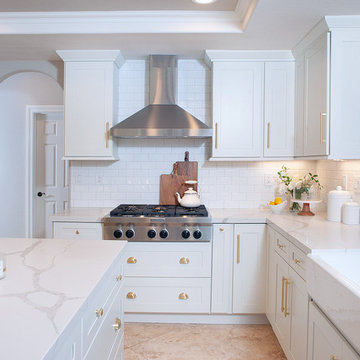
Mid-sized contemporary u-shaped separate kitchen in San Diego with a farmhouse sink, shaker cabinets, white cabinets, quartzite benchtops, white splashback, ceramic splashback, stainless steel appliances, limestone floors, with island, beige floor and white benchtop.
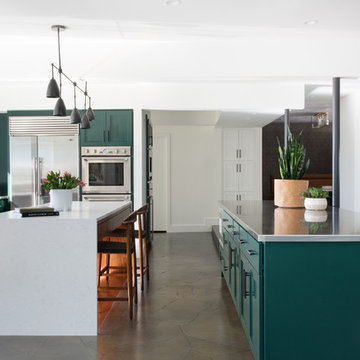
Photo of a large contemporary u-shaped open plan kitchen in Austin with an integrated sink, recessed-panel cabinets, green cabinets, quartzite benchtops, white splashback, ceramic splashback, stainless steel appliances, limestone floors, brown floor, white benchtop and multiple islands.
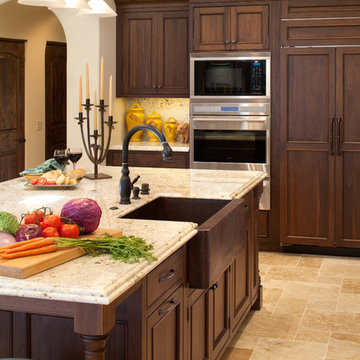
Designer: Margaret Dean
Design Studio West and Brady Architectural Photography
Inspiration for an expansive traditional l-shaped open plan kitchen in San Diego with a farmhouse sink, granite benchtops, panelled appliances, limestone floors, recessed-panel cabinets, beige splashback, dark wood cabinets, ceramic splashback and multiple islands.
Inspiration for an expansive traditional l-shaped open plan kitchen in San Diego with a farmhouse sink, granite benchtops, panelled appliances, limestone floors, recessed-panel cabinets, beige splashback, dark wood cabinets, ceramic splashback and multiple islands.
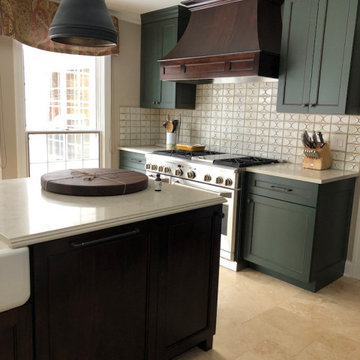
Green cabinetry to complete this updated kitchen.
Photo of a large transitional kitchen in Cleveland with a farmhouse sink, shaker cabinets, green cabinets, solid surface benchtops, beige splashback, ceramic splashback, panelled appliances, limestone floors, with island, beige floor and beige benchtop.
Photo of a large transitional kitchen in Cleveland with a farmhouse sink, shaker cabinets, green cabinets, solid surface benchtops, beige splashback, ceramic splashback, panelled appliances, limestone floors, with island, beige floor and beige benchtop.
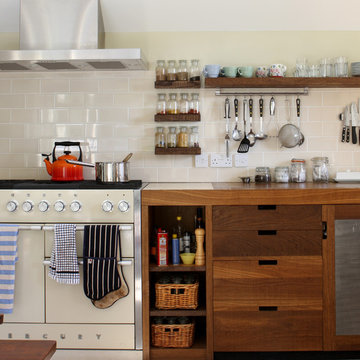
A modern kitchen mixing contemporary and traditional materials in a robust yet elegant design. The band-sawn oak provides an exceptionally hard-waring and durable surface. a travertine drainer ensures the the timber does not deteriorate from continual wetting and stone inserts either side of the range ensure the worktop does not become scorched.
PHOTO CREDIT: MAISIE HILL
Kitchen with Ceramic Splashback and Limestone Floors Design Ideas
3