Kitchen with Ceramic Splashback Design Ideas
Refine by:
Budget
Sort by:Popular Today
1 - 20 of 32 photos
Item 1 of 3
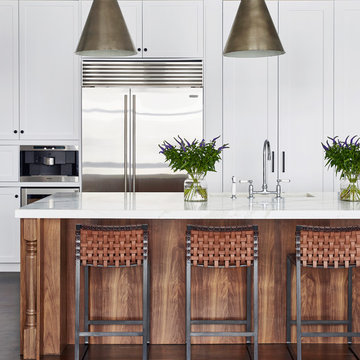
Interior Design, Interior Architecture, Custom Millwork & Furniture Design, AV Design & Art Curation by Chango & Co.
Photography by Jacob Snavely
Featured in Architectural Digest: "A Modern New York Apartment Awash in Neutral Hues"
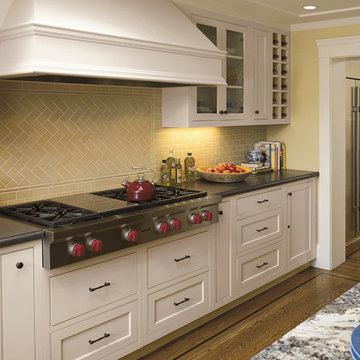
Inspiration for a traditional kitchen in San Francisco with white cabinets, beige splashback, ceramic splashback and beaded inset cabinets.
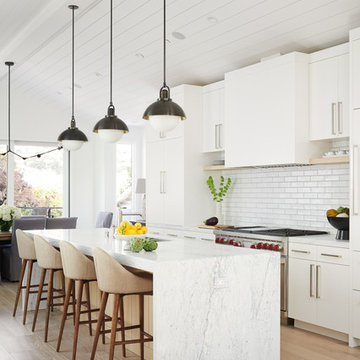
Inspiration for a large transitional galley eat-in kitchen in San Francisco with an undermount sink, flat-panel cabinets, white cabinets, marble benchtops, white splashback, ceramic splashback, panelled appliances, light hardwood floors, with island, white benchtop and brown floor.
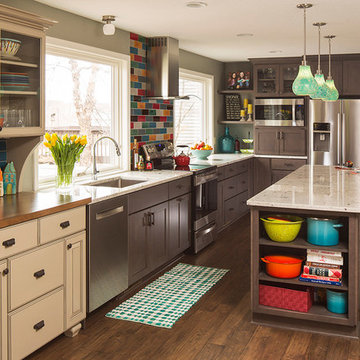
3″x8″ Subway Tile – 614 Matador Red(discontinued), 1015R Caribbean Blue, 406W Aged Moss, 920 Midnight Sky, 1950E Indian Summer, 713 Peacock Green, 65R Amber / Texture – Bloom, Pine, Sun
Photos by Troy Thies
Project with KOR Interior Design
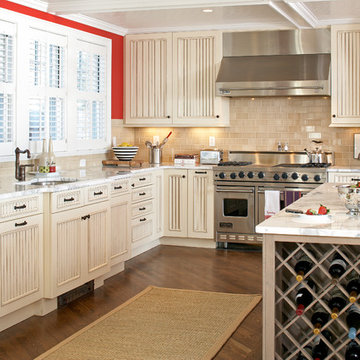
Design ideas for a large beach style l-shaped kitchen in Boston with stainless steel appliances, an undermount sink, distressed cabinets, marble benchtops, beige splashback, ceramic splashback, medium hardwood floors, with island and recessed-panel cabinets.
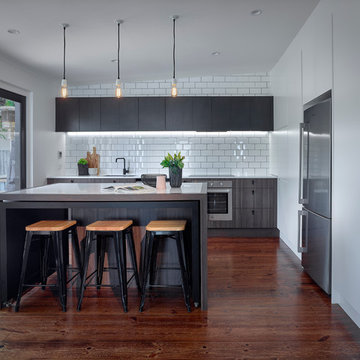
BASE JOINERY: Polytec Melamine, Ravine Cafe Oak & 2pac Polyurethane Lexicon Quarter Strength Satin (Custom) OVERHEAD: 2pac Polyurethane Matt Black (Custom) BENCHTOP: Solid Surface in 'Quasar White' (Staron) SPLASHBACK: NC2400 Gloss Non Rec 200x100 (Italia Ceramics) MIXER TAP: Astra Walker, Icon Kitchen Mixer Matt Black (Routleys) Phil Handforth Architectural Photography
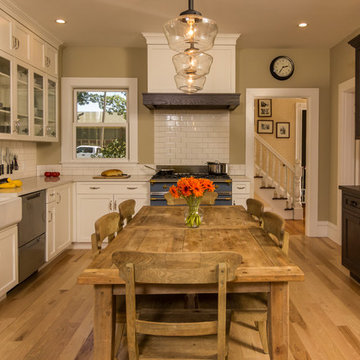
Adam Donati, Nectar Digital Media
Mid-sized traditional l-shaped eat-in kitchen in Boston with a farmhouse sink, recessed-panel cabinets, white cabinets, ceramic splashback, coloured appliances, medium hardwood floors and no island.
Mid-sized traditional l-shaped eat-in kitchen in Boston with a farmhouse sink, recessed-panel cabinets, white cabinets, ceramic splashback, coloured appliances, medium hardwood floors and no island.
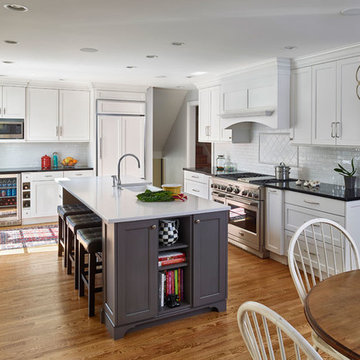
Taking out the wall between a small kitchen and dining area made room for this spacious new kitchen.
Photo - Jeffrey Totaro
Photo of a mid-sized transitional eat-in kitchen in Philadelphia with recessed-panel cabinets, white cabinets, white splashback, ceramic splashback, medium hardwood floors and with island.
Photo of a mid-sized transitional eat-in kitchen in Philadelphia with recessed-panel cabinets, white cabinets, white splashback, ceramic splashback, medium hardwood floors and with island.
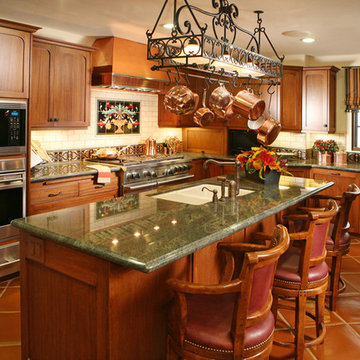
Another look at the Spanish Revival kitchen.
Large mediterranean u-shaped eat-in kitchen in Los Angeles with a farmhouse sink, shaker cabinets, medium wood cabinets, granite benchtops, white splashback, ceramic splashback, stainless steel appliances, terra-cotta floors and with island.
Large mediterranean u-shaped eat-in kitchen in Los Angeles with a farmhouse sink, shaker cabinets, medium wood cabinets, granite benchtops, white splashback, ceramic splashback, stainless steel appliances, terra-cotta floors and with island.
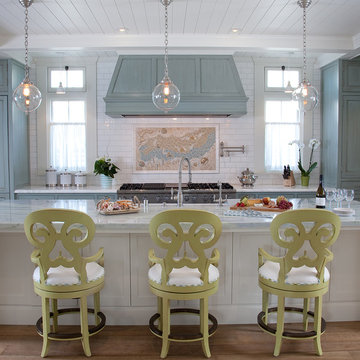
(1) An absolutely stunning, bright, and wide shot of this beautiful kitchen. 3 large pendant lights hang down from the ceiling above a long and sleek kitchen island with three beautiful olive green chairs surrounding. Above the stainless steel range is a mural we created using stone, glass, and ceramic decoratives. We made a one-of-a-kind backsplash mural for a one-of-a-kind kitchen!
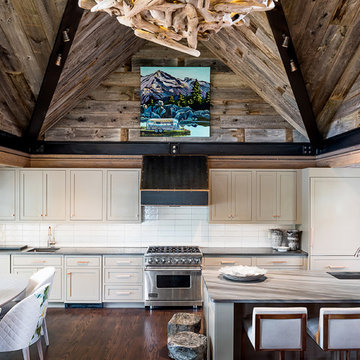
Elizabeth Pedinotti Haynes
Mid-sized country open plan kitchen with grey cabinets, granite benchtops, ceramic splashback, stainless steel appliances, dark hardwood floors, with island, brown floor, grey benchtop, an undermount sink, shaker cabinets and white splashback.
Mid-sized country open plan kitchen with grey cabinets, granite benchtops, ceramic splashback, stainless steel appliances, dark hardwood floors, with island, brown floor, grey benchtop, an undermount sink, shaker cabinets and white splashback.
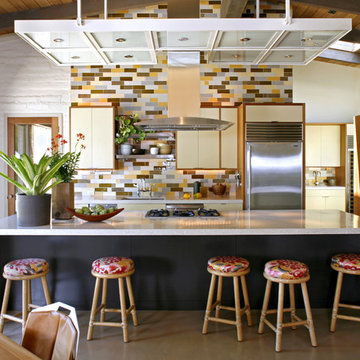
photo by Art Gray
Inspiration for a contemporary galley kitchen in San Francisco with stainless steel appliances, flat-panel cabinets, beige cabinets, terrazzo benchtops, multi-coloured splashback and ceramic splashback.
Inspiration for a contemporary galley kitchen in San Francisco with stainless steel appliances, flat-panel cabinets, beige cabinets, terrazzo benchtops, multi-coloured splashback and ceramic splashback.
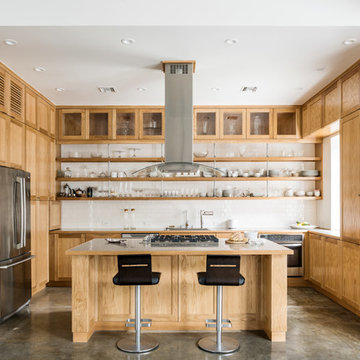
This project encompasses the renovation of two aging metal warehouses located on an acre just North of the 610 loop. The larger warehouse, previously an auto body shop, measures 6000 square feet and will contain a residence, art studio, and garage. A light well puncturing the middle of the main residence brightens the core of the deep building. The over-sized roof opening washes light down three masonry walls that define the light well and divide the public and private realms of the residence. The interior of the light well is conceived as a serene place of reflection while providing ample natural light into the Master Bedroom. Large windows infill the previous garage door openings and are shaded by a generous steel canopy as well as a new evergreen tree court to the west. Adjacent, a 1200 sf building is reconfigured for a guest or visiting artist residence and studio with a shared outdoor patio for entertaining. Photo by Peter Molick, Art by Karin Broker
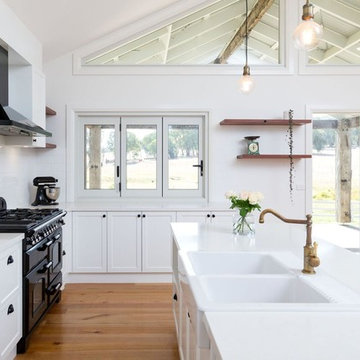
This is an example of a large traditional l-shaped open plan kitchen in Other with a farmhouse sink, recessed-panel cabinets, white cabinets, white splashback, ceramic splashback, black appliances, medium hardwood floors, multiple islands, brown floor, white benchtop and quartz benchtops.
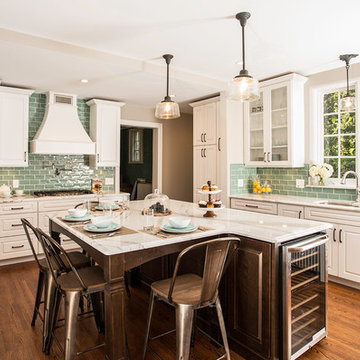
In this 1905 Tudor home, the intent of this design was to take advantage of the classic architecture of the home and incorporate modern conveniences.
Located in the Joseph Berry Subdivision in Detroit, this stellar home presented several design challenges. The most difficult challenge to overcome was the 11” slope from one end of the kitchen to the other, caused by 110 years of settling. All new floor joists were installed and the floor by the side door was then recessed down one step. This created a cozy nook when you first enter the kitchen. A tiered ceiling with strategically planned cabinetry heights and crown molding concealed the slope of the walls at the ceiling level.
The second challenge in this historic home was the awkward foot print of the kitchen. It’s likely that this kitchen had a butler’s pantry originally. However it was remodeled sometime in the 70’s and all original character was erased. Clever pantry storage was added to an awkward corner creating a space that mimicked the essence of a butler’s pantry, while providing storage desired in kitchens today.
Keeping the large footprint of the kitchen presented obstacles with the working triangle; the distance from the sink to the cooktop is several feet. The solution was installation of a pot filler over the cooktop that added convenience and elegance (not sure about this word). Not everything in this project was a challenge; the discovery of a brick chimney hiding behind plaster was a welcome surprise and brought character back honoring the historic charm of this beautiful home.
Kitchen Designer: Rebekah Tull of Whiski Kitchen Design Studio
Remodeling Contractor: Renaissance Restorations, Inc.
Counter Top Fabricator: Lakeside Solid Surfaces - Cambria
Cabinetry: Legacy Crafted Cabinets
Photographer: Shermin Photography
Lighting: Rejuvenation
Tile: TileBar.com
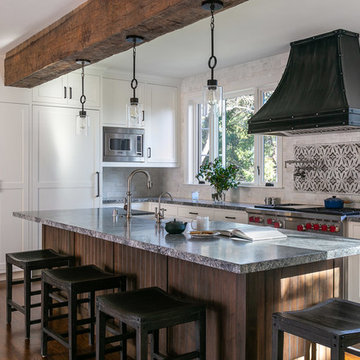
Inspiration for a large mediterranean l-shaped open plan kitchen in San Francisco with a farmhouse sink, shaker cabinets, distressed cabinets, marble benchtops, white splashback, ceramic splashback, panelled appliances, dark hardwood floors, with island, brown floor and grey benchtop.
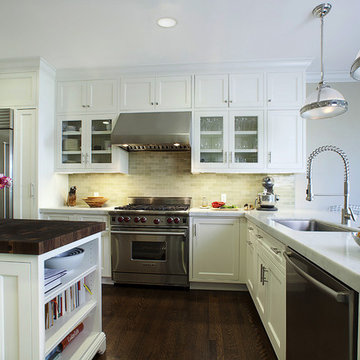
Photo of a traditional l-shaped kitchen in San Francisco with glass-front cabinets, marble benchtops, stainless steel appliances, a single-bowl sink, white cabinets, grey splashback and ceramic splashback.
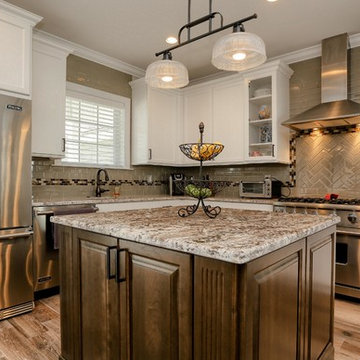
This kitchen is the perfect example of how a space can be contemporary and warm and inviting. We utilized a two-tone cabinetry palette; the perimeter cabinets are a painted white MDF shaker door style and the island cabinetry is an Ethiopia stained raised panel Cherry wood. We brought in a warm-grey toned subway tile backsplash that extends up to the ceiling, and used the same tile to create a herringbone design feature above the range. We used accent tiles to add an extra detail throughout. This two-level counter is perfect for entertaining guests and spacious enough to seat at least four bar stools. Stainless appliances bring a more contemporary feel to the kitchen. Overall, the marriage of various neutral tones and textures creates a cohesive and enticing kitchen.
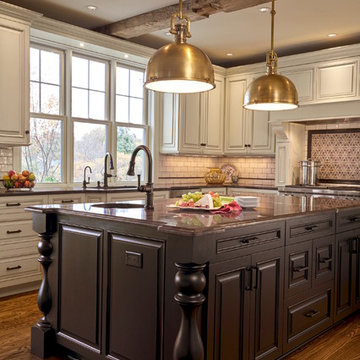
Nancy Yuenkle, Barb Paulini
This is an example of a large traditional u-shaped eat-in kitchen in Milwaukee with an undermount sink, beaded inset cabinets, beige cabinets, quartzite benchtops, beige splashback, ceramic splashback, stainless steel appliances, dark hardwood floors and multiple islands.
This is an example of a large traditional u-shaped eat-in kitchen in Milwaukee with an undermount sink, beaded inset cabinets, beige cabinets, quartzite benchtops, beige splashback, ceramic splashback, stainless steel appliances, dark hardwood floors and multiple islands.
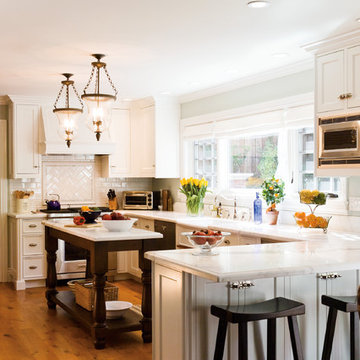
a lovely traditional kitchen open to a view
Mid-sized traditional u-shaped eat-in kitchen in San Francisco with ceramic splashback, white cabinets, white splashback, stainless steel appliances, marble benchtops, medium hardwood floors, with island, a farmhouse sink and shaker cabinets.
Mid-sized traditional u-shaped eat-in kitchen in San Francisco with ceramic splashback, white cabinets, white splashback, stainless steel appliances, marble benchtops, medium hardwood floors, with island, a farmhouse sink and shaker cabinets.
Kitchen with Ceramic Splashback Design Ideas
1