Kitchen with Coloured Appliances and Light Hardwood Floors Design Ideas
Refine by:
Budget
Sort by:Popular Today
101 - 120 of 1,702 photos
Item 1 of 3
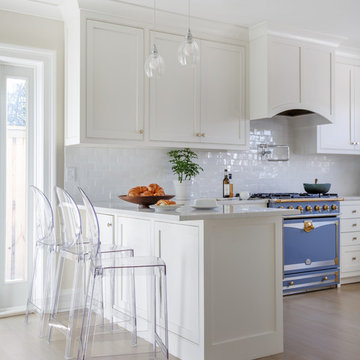
Photo of a mid-sized beach style u-shaped kitchen in Jacksonville with a farmhouse sink, beaded inset cabinets, white cabinets, marble benchtops, white splashback, subway tile splashback, coloured appliances, light hardwood floors, no island and beige floor.
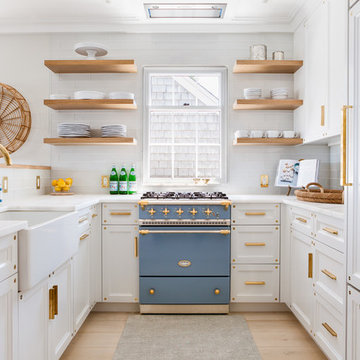
Nantucket Architectural Photography
Photo of a beach style u-shaped kitchen in Boston with a farmhouse sink, recessed-panel cabinets, white cabinets, white splashback, subway tile splashback, coloured appliances, light hardwood floors and no island.
Photo of a beach style u-shaped kitchen in Boston with a farmhouse sink, recessed-panel cabinets, white cabinets, white splashback, subway tile splashback, coloured appliances, light hardwood floors and no island.
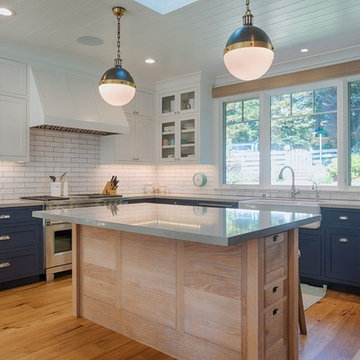
This is an example of a mid-sized country u-shaped eat-in kitchen in San Francisco with a farmhouse sink, recessed-panel cabinets, blue cabinets, quartz benchtops, white splashback, subway tile splashback, coloured appliances, light hardwood floors, with island, beige floor and beige benchtop.
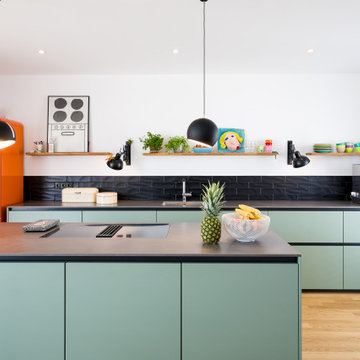
Design ideas for a mid-sized contemporary galley open plan kitchen in Stuttgart with flat-panel cabinets, with island, an undermount sink, green cabinets, black splashback, subway tile splashback, coloured appliances, light hardwood floors, beige floor and grey benchtop.
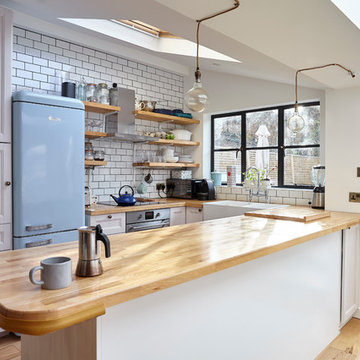
Traditional cottage kitchen Jamie Jenkins
Photo of a small country u-shaped kitchen in London with a farmhouse sink, recessed-panel cabinets, white cabinets, wood benchtops, white splashback, subway tile splashback, coloured appliances, light hardwood floors and a peninsula.
Photo of a small country u-shaped kitchen in London with a farmhouse sink, recessed-panel cabinets, white cabinets, wood benchtops, white splashback, subway tile splashback, coloured appliances, light hardwood floors and a peninsula.
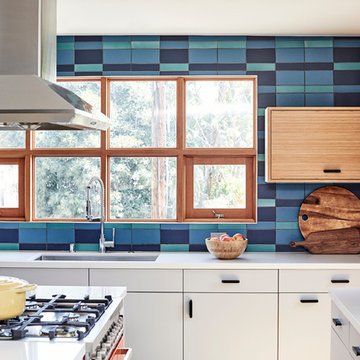
Design: Camille Henderson Davis // Photos: Jenna Peffley
Inspiration for a large midcentury u-shaped kitchen in Los Angeles with a drop-in sink, flat-panel cabinets, white cabinets, multi-coloured splashback, ceramic splashback, coloured appliances, light hardwood floors, with island, beige floor and white benchtop.
Inspiration for a large midcentury u-shaped kitchen in Los Angeles with a drop-in sink, flat-panel cabinets, white cabinets, multi-coloured splashback, ceramic splashback, coloured appliances, light hardwood floors, with island, beige floor and white benchtop.

At this Fulham home, the family kitchen was entirely redesigned to bring light and colour to the fore! The forest green kitchen units by John Lewis of Hungerford combine perfectly with the powder pink Moroccan tile backsplash from Mosaic Factory.
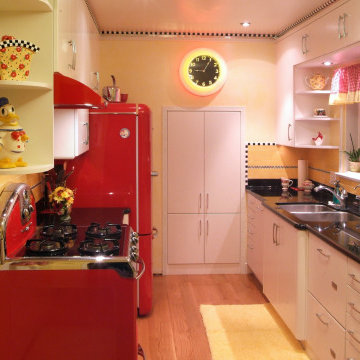
This was a fun re-model with a fun-loving homeowner. Know locally as 'the 50's guy' the homeowner wanted his kitchen to reflect his passion for that decade. Using Northstar appliances from Elmira Stove Works was just the beginning. We complemented the bright red of the appliances with white cabinets and black counters. The homeowner then added the yellow walls and detailed tile work to finish it off. San Luis Kitchen Co.
photo: James DeBrauwere
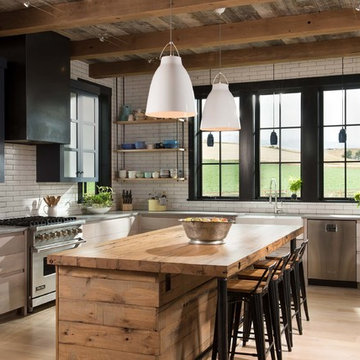
Yonder Farm Residence
Architect: Locati Architects
General Contractor: Northfork Builders
Windows: Kolbe Windows
Photography: Longview Studios, Inc.
This is an example of a country l-shaped kitchen in Other with a farmhouse sink, open cabinets, light wood cabinets, wood benchtops, white splashback, subway tile splashback, coloured appliances, light hardwood floors, with island and beige floor.
This is an example of a country l-shaped kitchen in Other with a farmhouse sink, open cabinets, light wood cabinets, wood benchtops, white splashback, subway tile splashback, coloured appliances, light hardwood floors, with island and beige floor.
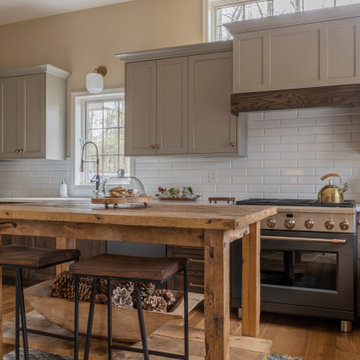
Photo of a mid-sized transitional u-shaped separate kitchen in Detroit with an undermount sink, flat-panel cabinets, grey cabinets, quartz benchtops, white splashback, porcelain splashback, coloured appliances, light hardwood floors, with island, brown floor and white benchtop.
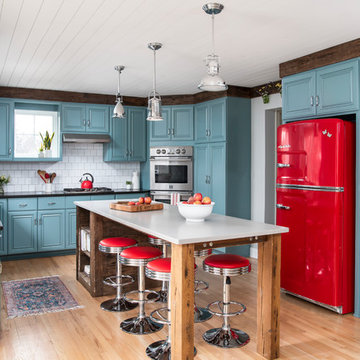
It all started with a retro red fridge. Next came the teal cabinet paint color, and then the custom island made of reclaimed wood. Of course there is also the shiplap on the ceiling, the 3 different pendant lights, the concrete quartz countertop, and the retro stools. The sum of the parts equals a kitchen that is second to none!
Photo: Picture Perfect House
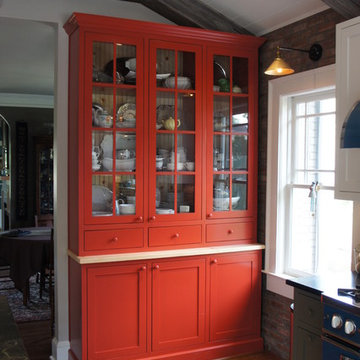
Mid-sized country u-shaped eat-in kitchen in Atlanta with a farmhouse sink, shaker cabinets, white cabinets, coloured appliances, light hardwood floors and with island.

Inspiration for a mid-sized eclectic l-shaped open plan kitchen in Kansas City with an undermount sink, shaker cabinets, yellow cabinets, soapstone benchtops, black splashback, timber splashback, coloured appliances, light hardwood floors, no island, brown floor, black benchtop and recessed.
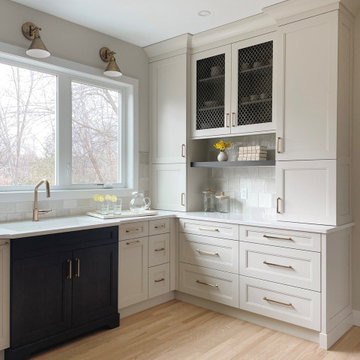
It was important for these clients to have a design that included ample storage but not one that would be weighed down by too many upper cabinets. A cabinet with textured wire mesh doors and an additional open shelf provide visual interest between the upper cabinets.
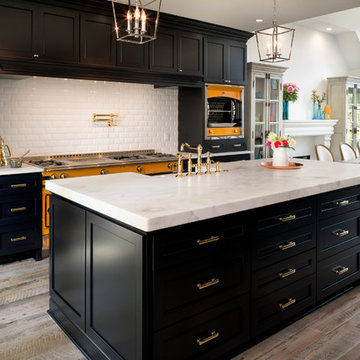
WINNER OF THE 2017 SOUTHEAST REGION NATIONAL ASSOCIATION OF THE REMODELING INDUSTRY (NARI) CONTRACTOR OF THE YEAR (CotY) AWARD FOR BEST KITCHEN OVER $150k |
© Deborah Scannell Photography
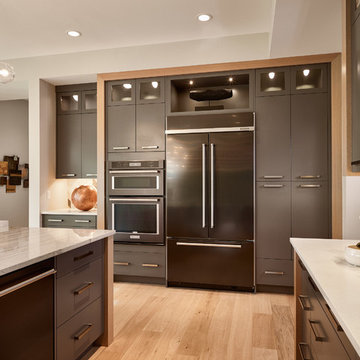
Calbridge Homes Lorry Home
Jean Perron Photography
Large contemporary kitchen pantry in Calgary with flat-panel cabinets, grey cabinets, quartzite benchtops, grey splashback, stone tile splashback, coloured appliances, light hardwood floors and with island.
Large contemporary kitchen pantry in Calgary with flat-panel cabinets, grey cabinets, quartzite benchtops, grey splashback, stone tile splashback, coloured appliances, light hardwood floors and with island.
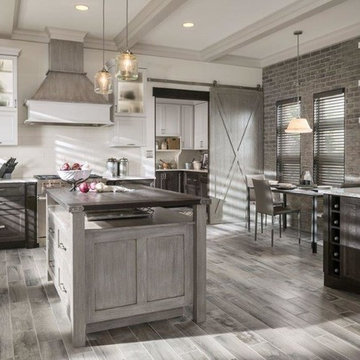
Photo of a large transitional l-shaped open plan kitchen in Tampa with an undermount sink, shaker cabinets, distressed cabinets, white splashback, coloured appliances, light hardwood floors, with island, granite benchtops, subway tile splashback and grey floor.
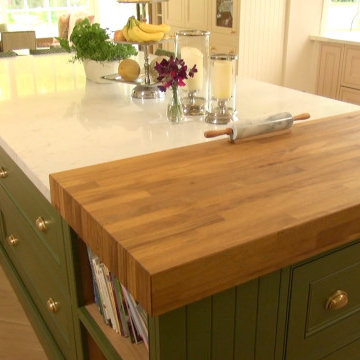
Inspiration for a large country galley eat-in kitchen in Edinburgh with shaker cabinets, with island, green cabinets, white benchtop, an integrated sink, coloured appliances, light hardwood floors and beige floor.
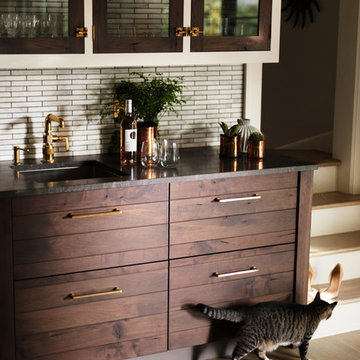
The designer's own kitchen was gutted and renovated in 2017, with a focus on classic materials and thoughtful storage. The 1920s craftsman home has been in the family since 1940, and every effort was made to keep finishes and details true to the original construction. For sources, please see the website at www.studiodearborn.com. Photography, Timothy Lenz.

This is an example of a large l-shaped open plan kitchen in Dallas with an undermount sink, shaker cabinets, blue cabinets, marble benchtops, blue splashback, stone slab splashback, coloured appliances, light hardwood floors, with island, brown floor and multi-coloured benchtop.
Kitchen with Coloured Appliances and Light Hardwood Floors Design Ideas
6