Kitchen with Coloured Appliances and Light Hardwood Floors Design Ideas
Refine by:
Budget
Sort by:Popular Today
121 - 140 of 1,702 photos
Item 1 of 3
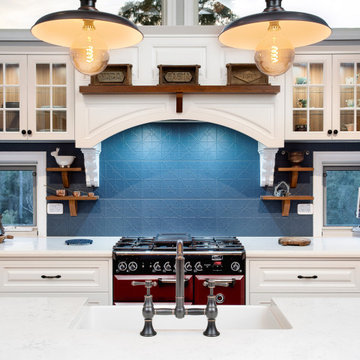
Photo of a mid-sized country galley open plan kitchen in Brisbane with a farmhouse sink, shaker cabinets, white cabinets, quartz benchtops, blue splashback, ceramic splashback, coloured appliances, light hardwood floors, brown floor, white benchtop and exposed beam.
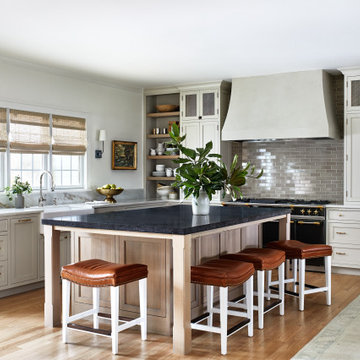
This is an example of a mid-sized transitional kitchen in DC Metro with a farmhouse sink, beaded inset cabinets, light wood cabinets, limestone benchtops, grey splashback, mosaic tile splashback, coloured appliances, light hardwood floors, beige floor and black benchtop.
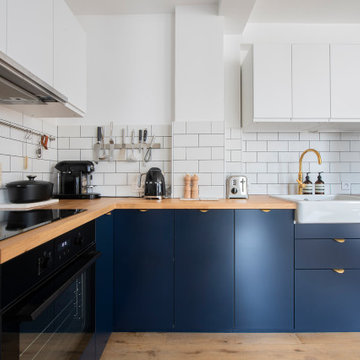
Agrandir l’espace et préparer une future chambre d’enfant
Nous avons exécuté le projet Commandeur pour des clients trentenaires. Il s’agissait de leur premier achat immobilier, un joli appartement dans le Nord de Paris.
L’objet de cette rénovation partielle visait à réaménager la cuisine, repenser l’espace entre la salle de bain, la chambre et le salon. Nous avons ainsi pu, à travers l’implantation d’un mur entre la chambre et le salon, créer une future chambre d’enfant.
Coup de coeur spécial pour la cuisine Ikea. Elle a été customisée par nos architectes via Superfront. Superfront propose des matériaux chics et luxueux, made in Suède; de quoi passer sa cuisine Ikea au niveau supérieur !
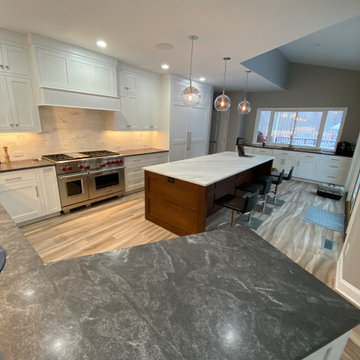
This is an example of a large transitional u-shaped eat-in kitchen in New York with an undermount sink, recessed-panel cabinets, white cabinets, granite benchtops, white splashback, marble splashback, coloured appliances, light hardwood floors, with island, grey floor and black benchtop.
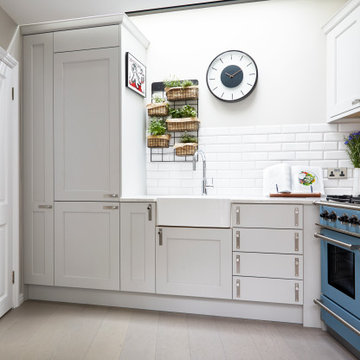
Inspiration for a small transitional l-shaped separate kitchen in London with a farmhouse sink, shaker cabinets, grey cabinets, quartzite benchtops, white splashback, porcelain splashback, coloured appliances, light hardwood floors, no island, grey floor and white benchtop.
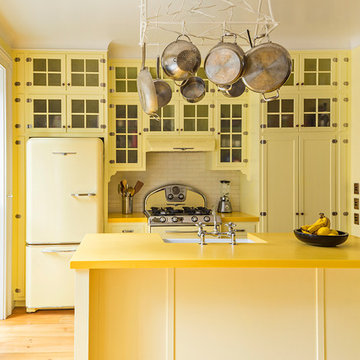
photography by Matthew Placek
Design ideas for a mid-sized traditional kitchen in New York with yellow cabinets, recycled glass benchtops, white splashback, coloured appliances, with island, glass-front cabinets, subway tile splashback, light hardwood floors and yellow benchtop.
Design ideas for a mid-sized traditional kitchen in New York with yellow cabinets, recycled glass benchtops, white splashback, coloured appliances, with island, glass-front cabinets, subway tile splashback, light hardwood floors and yellow benchtop.
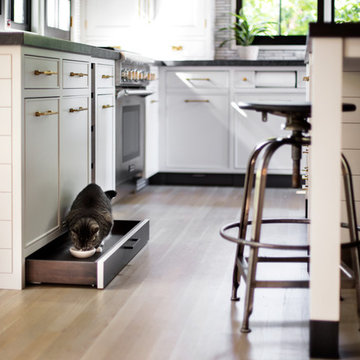
INTERNATIONAL AWARD WINNER. 2018 NKBA Design Competition Best Overall Kitchen. 2018 TIDA International USA Kitchen of the Year. 2018 Best Traditional Kitchen - Westchester Home Magazine design awards. The designer's own kitchen was gutted and renovated in 2017, with a focus on classic materials and thoughtful storage. The 1920s craftsman home has been in the family since 1940, and every effort was made to keep finishes and details true to the original construction. For sources, please see the website at www.studiodearborn.com. Photography, Timothy Lenz.
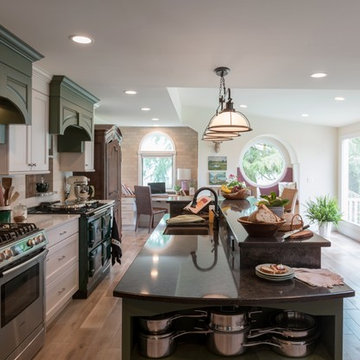
A British client requested an 'unfitted' look. Robinson Interiors was called in to help create a space that appeared built up over time, with vintage elements. For this kitchen reclaimed wood was used along with three distinctly different cabinet finishes (Stained Wood, Ivory, and Vintage Green), multiple hardware styles (Black, Bronze and Pewter) and two different backsplash tiles. We even used some freestanding furniture (A vintage French armoire) to give it that European cottage feel. A fantastic 'SubZero 48' Refrigerator, a British Racing Green Aga stove, the super cool Waterstone faucet with farmhouse sink all hep create a quirky, fun, and eclectic space! We also included a few distinctive architectural elements, like the Oculus Window Seat (part of a bump-out addition at one end of the space) and an awesome bronze compass inlaid into the newly installed hardwood floors. This bronze plaque marks a pivotal crosswalk central to the home's floor plan. Finally, the wonderful purple and green color scheme is super fun and definitely makes this kitchen feel like springtime all year round! Masterful use of Pantone's Color of the year, Ultra Violet, keeps this traditional cottage kitchen feeling fresh and updated.
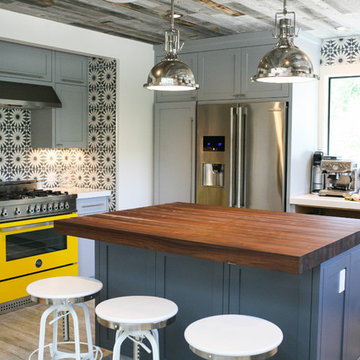
Kassidy Love Photography
Design ideas for a transitional kitchen in San Francisco with shaker cabinets, blue cabinets, with island, multi-coloured splashback, coloured appliances and light hardwood floors.
Design ideas for a transitional kitchen in San Francisco with shaker cabinets, blue cabinets, with island, multi-coloured splashback, coloured appliances and light hardwood floors.
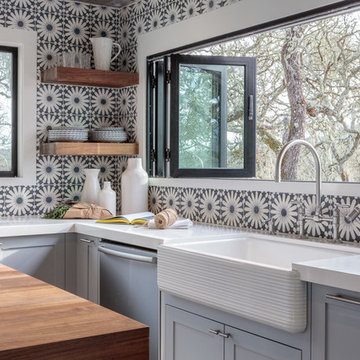
David Duncan Livingston
Transitional u-shaped kitchen in San Francisco with a farmhouse sink, shaker cabinets, blue cabinets, multi-coloured splashback, ceramic splashback, coloured appliances, light hardwood floors and with island.
Transitional u-shaped kitchen in San Francisco with a farmhouse sink, shaker cabinets, blue cabinets, multi-coloured splashback, ceramic splashback, coloured appliances, light hardwood floors and with island.
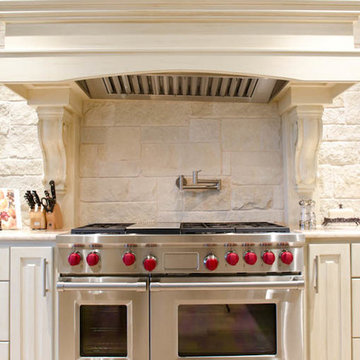
Close up of range and custom vent hood
This is an example of an expansive traditional l-shaped open plan kitchen in Austin with a double-bowl sink, raised-panel cabinets, beige cabinets, granite benchtops, beige splashback, stone tile splashback, coloured appliances, light hardwood floors and multiple islands.
This is an example of an expansive traditional l-shaped open plan kitchen in Austin with a double-bowl sink, raised-panel cabinets, beige cabinets, granite benchtops, beige splashback, stone tile splashback, coloured appliances, light hardwood floors and multiple islands.
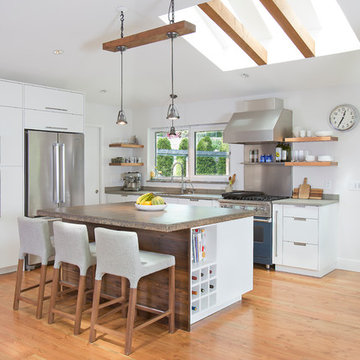
A modern kitchen that blends natural finishes with white painted cabinets. 100 year old barn wood on the back of the island and the front of the dinning hutch. Reclaimed fir floating shelves. Concrete counters to both the island and perimeter wall.
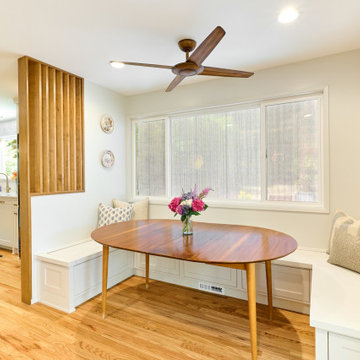
This 1960’s home underwent a striking transformation--remodeling the kitchen, hall bathroom and laundry room. These homeowners dreamed of an open floor plan that would unite the kitchen and adjacent living areas. To accomplish this, we removed an imposing chimney that separated the kitchen from the living room. Additionally, we eliminated a weight-bearing wall that was between the kitchen and dining room. What a change! The spaces that formerly felt dark and confined are now bright and connected, comfortably accommodating larger gatherings.
When considering the specifics of design, we wanted to stay true to the home’s mid-century roots, while updating it with today’s style elements. Embracing the mid-century aspects, we played off some of the existing features of the home by mirroring them in the spaces we redesigned. To introduce today’s style, we thoughtfully incorporated the finishes and touches that would aptly reflect that component. The resulting design is beautifully juxtaposed by the homeowners’ treasured antique furniture pieces.
In the kitchen, we enhanced the open and airy feel by choosing a light greige color for the inset cabinetry paired with a tonal light-colored, blue-veined quartz for the countertops. These tones are perfectly complemented by the gold finishes of the cabinet hardware, faucets, and mid-century modern pendants. To maximize the storage potential of this kitchen, we customized the cabinetry with a convenient utensil organizer and a blind corner “cloud” pullout. A full height zellige-style tile backsplash with custom floating shelves makes for an impressive statement wall. With family get togethers in mind, we added an additional bar/prep sink and a spacious breakfast nook with a good deal of bench storage. A vertically-slatted wood half-wall separates the kitchen and breakfast nook, replicating the original mid-century wall detail at the entry.
Between the living room and kitchen, we designed a semi-open bar-height peninsula, accenting the bar front with a vertical shiplap kickplate in a bold blue. Carrying this color statement through the kitchen, the homeowner selected a “Navy Steel” Samsung Bespoke refrigerator and an AGA Mercury range, in “Blueberry.” These colors are also echoed in the multi-tonal quartz.
In the hall bathroom, we were aiming for the bright ambiance we’d achieved in the living areas. The penny round tile flooring and full height zellige-look tile combine for a classy, elevated look. In keeping with the kitchen, we installed similar gold fixtures and inset cabinetry and the same beautiful quartz countertop. The vanity towers provide these happy homeowners with additional room to store all their necessities.
Through the design process, we were able to gain square footage in the laundry room which allowed for the extra cabinet space the homeowners were looking for. Of course, a remodel is never complete without conveniences for the pets. The kitty’s litter box is neatly tucked in the cabinet behind a custom cat-cutout--a cute and tidy idea!
Kitchen Selections: Cabinet color-Farrow & Ball Ammonite No. 274; Countertops-Silestone Pietra; Cabinet hardware-Top Knobs Barrington collection in Honey Bronze; Pendants-Rejuvenation Palo Alto; Faucets- Delta Trinsic in Champagne Bronze; Tile-Tilebar Portmore 4x4 in White; Island bar shiplap color-Farrow and Ball Wine Dark No. 308
Bathroom Selections: Floor tile-Cepac Classic Rounds in Cloud; Tile-Tilebar Portmore 4x4 in White; Cabinet color-Farrow & Ball Purbeck Stone No. 275; Countertop-Silestone Pietra; Faucet-Delta Trinsic in Champagne Bronze
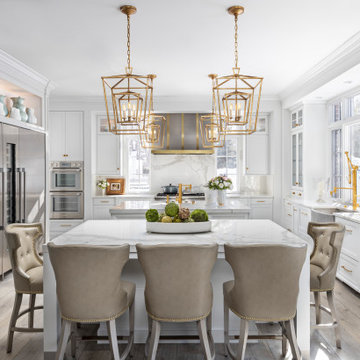
Design ideas for a large transitional l-shaped kitchen pantry in Detroit with a farmhouse sink, glass-front cabinets, white cabinets, white splashback, coloured appliances, light hardwood floors, multiple islands, grey floor and white benchtop.
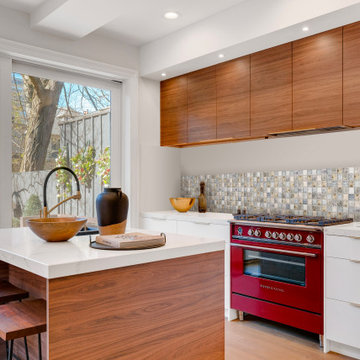
This is an example of a contemporary kitchen in Paris with flat-panel cabinets, white cabinets, multi-coloured splashback, mosaic tile splashback, coloured appliances, light hardwood floors, with island, beige floor and white benchtop.
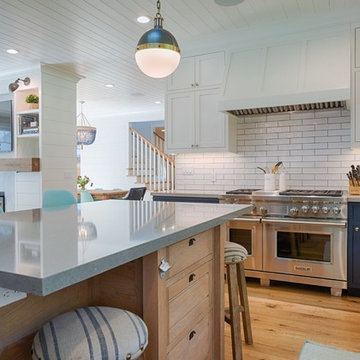
This is an example of a mid-sized country u-shaped eat-in kitchen in San Francisco with a farmhouse sink, recessed-panel cabinets, blue cabinets, quartz benchtops, white splashback, subway tile splashback, coloured appliances, light hardwood floors, with island, beige floor and beige benchtop.
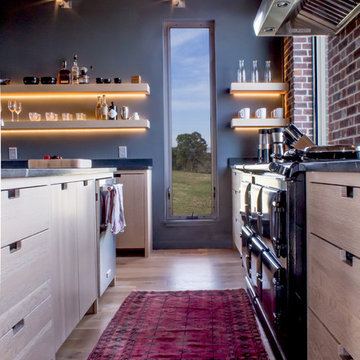
AGA 5 range oven, white oak rift sawn, white oak quarter sawn, brick backsplash
Design ideas for a mid-sized country u-shaped open plan kitchen in Nashville with an undermount sink, flat-panel cabinets, light wood cabinets, quartzite benchtops, coloured appliances, light hardwood floors and with island.
Design ideas for a mid-sized country u-shaped open plan kitchen in Nashville with an undermount sink, flat-panel cabinets, light wood cabinets, quartzite benchtops, coloured appliances, light hardwood floors and with island.
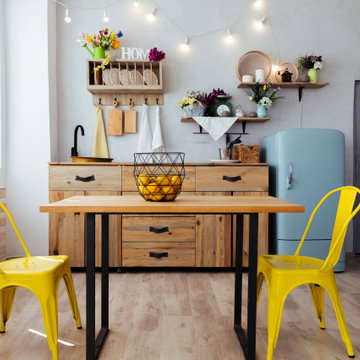
This is an example of a mid-sized traditional single-wall eat-in kitchen in Malaga with a drop-in sink, flat-panel cabinets, medium wood cabinets, wood benchtops, coloured appliances, light hardwood floors, no island, beige floor and beige benchtop.
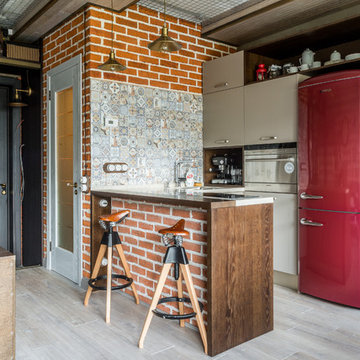
Photo: Turykina Maria © 2015 Houzz
Inspiration for a small industrial u-shaped open plan kitchen in Moscow with flat-panel cabinets, white cabinets, light hardwood floors, a peninsula, multi-coloured splashback and coloured appliances.
Inspiration for a small industrial u-shaped open plan kitchen in Moscow with flat-panel cabinets, white cabinets, light hardwood floors, a peninsula, multi-coloured splashback and coloured appliances.
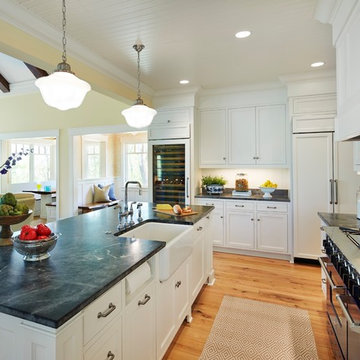
Martha O'Hara Interiors, Interior Design & Photo Styling | Kyle Hunt & Partners, Builder | Corey Gaffer Photography
Please Note: All “related,” “similar,” and “sponsored” products tagged or listed by Houzz are not actual products pictured. They have not been approved by Martha O’Hara Interiors nor any of the professionals credited. For information about our work, please contact design@oharainteriors.com.
Kitchen with Coloured Appliances and Light Hardwood Floors Design Ideas
7