Kitchen with Coloured Appliances and Light Hardwood Floors Design Ideas
Refine by:
Budget
Sort by:Popular Today
141 - 160 of 1,702 photos
Item 1 of 3

Mid-sized mediterranean l-shaped open plan kitchen in Los Angeles with a drop-in sink, flat-panel cabinets, grey cabinets, marble benchtops, grey splashback, marble splashback, coloured appliances, light hardwood floors, with island, beige floor, grey benchtop and wood.
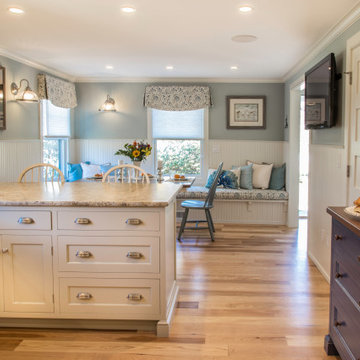
Small country u-shaped separate kitchen in Boston with an undermount sink, beaded inset cabinets, beige cabinets, granite benchtops, multi-coloured splashback, glass sheet splashback, coloured appliances, light hardwood floors, a peninsula, brown floor and beige benchtop.
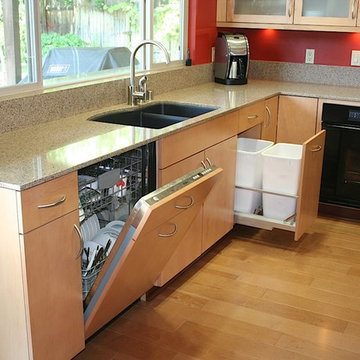
WoodMode Cabinets, Birds Eye Maple Drawer Fronts, Maple Slab Cabinets, Maple Natural Finish, Cherry Cabinets, Cherry Island, Spice Drawers, Glass Doors, Wine and Beverage Refrigerator, Quartz Countertops, Pull Out Drawers, Glass Electric Cooktop, Modern Stainless Steel Hood, Black Appliances, Large Island, Abundant Countertops, Undermount Sink, Structural Changes, Open Plan, Engineered, Pull Out Spice Drawers
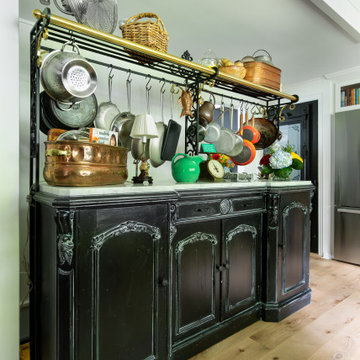
Photo of a mid-sized transitional l-shaped open plan kitchen in Kansas City with an undermount sink, shaker cabinets, yellow cabinets, soapstone benchtops, black splashback, timber splashback, coloured appliances, light hardwood floors, no island, brown floor, black benchtop and recessed.
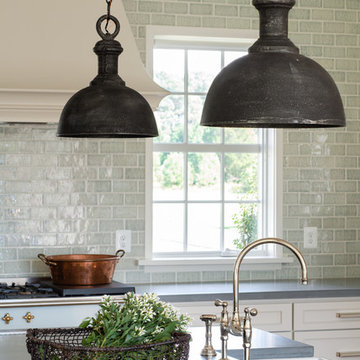
Photo of a large country eat-in kitchen in DC Metro with a farmhouse sink, light wood cabinets, concrete benchtops, blue splashback, glass tile splashback, coloured appliances, light hardwood floors, with island and grey benchtop.
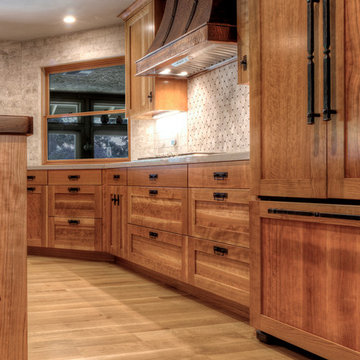
Thomas Del Brase
Design ideas for a mid-sized arts and crafts u-shaped open plan kitchen in Other with a farmhouse sink, shaker cabinets, medium wood cabinets, wood benchtops, white splashback, stone tile splashback, coloured appliances, light hardwood floors and with island.
Design ideas for a mid-sized arts and crafts u-shaped open plan kitchen in Other with a farmhouse sink, shaker cabinets, medium wood cabinets, wood benchtops, white splashback, stone tile splashback, coloured appliances, light hardwood floors and with island.
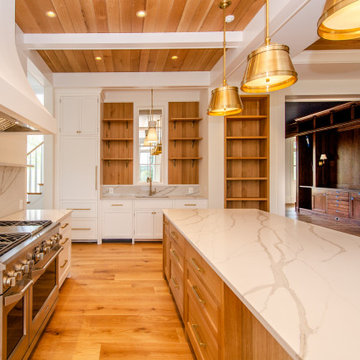
Inspiration for an expansive country kitchen in DC Metro with shaker cabinets, light wood cabinets, quartz benchtops, white splashback, engineered quartz splashback, coloured appliances, light hardwood floors, with island, white benchtop and coffered.
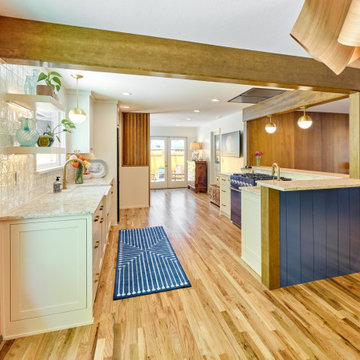
This 1960’s home underwent a striking transformation--remodeling the kitchen, hall bathroom and laundry room. These homeowners dreamed of an open floor plan that would unite the kitchen and adjacent living areas. To accomplish this, we removed an imposing chimney that separated the kitchen from the living room. Additionally, we eliminated a weight-bearing wall that was between the kitchen and dining room. What a change! The spaces that formerly felt dark and confined are now bright and connected, comfortably accommodating larger gatherings.
When considering the specifics of design, we wanted to stay true to the home’s mid-century roots, while updating it with today’s style elements. Embracing the mid-century aspects, we played off some of the existing features of the home by mirroring them in the spaces we redesigned. To introduce today’s style, we thoughtfully incorporated the finishes and touches that would aptly reflect that component. The resulting design is beautifully juxtaposed by the homeowners’ treasured antique furniture pieces.
In the kitchen, we enhanced the open and airy feel by choosing a light greige color for the inset cabinetry paired with a tonal light-colored, blue-veined quartz for the countertops. These tones are perfectly complemented by the gold finishes of the cabinet hardware, faucets, and mid-century modern pendants. To maximize the storage potential of this kitchen, we customized the cabinetry with a convenient utensil organizer and a blind corner “cloud” pullout. A full height zellige-style tile backsplash with custom floating shelves makes for an impressive statement wall. With family get togethers in mind, we added an additional bar/prep sink and a spacious breakfast nook with a good deal of bench storage. A vertically-slatted wood half-wall separates the kitchen and breakfast nook, replicating the original mid-century wall detail at the entry.
Between the living room and kitchen, we designed a semi-open bar-height peninsula, accenting the bar front with a vertical shiplap kickplate in a bold blue. Carrying this color statement through the kitchen, the homeowner selected a “Navy Steel” Samsung Bespoke refrigerator and an AGA Mercury range, in “Blueberry.” These colors are also echoed in the multi-tonal quartz.
In the hall bathroom, we were aiming for the bright ambiance we’d achieved in the living areas. The penny round tile flooring and full height zellige-look tile combine for a classy, elevated look. In keeping with the kitchen, we installed similar gold fixtures and inset cabinetry and the same beautiful quartz countertop. The vanity towers provide these happy homeowners with additional room to store all their necessities.
Through the design process, we were able to gain square footage in the laundry room which allowed for the extra cabinet space the homeowners were looking for. Of course, a remodel is never complete without conveniences for the pets. The kitty’s litter box is neatly tucked in the cabinet behind a custom cat-cutout--a cute and tidy idea!
Kitchen Selections: Cabinet color-Farrow & Ball Ammonite No. 274; Countertops-Silestone Pietra; Cabinet hardware-Top Knobs Barrington collection in Honey Bronze; Pendants-Rejuvenation Palo Alto; Faucets- Delta Trinsic in Champagne Bronze; Tile-Tilebar Portmore 4x4 in White; Island bar shiplap color-Farrow and Ball Wine Dark No. 308
Bathroom Selections: Floor tile-Cepac Classic Rounds in Cloud; Tile-Tilebar Portmore 4x4 in White; Cabinet color-Farrow & Ball Purbeck Stone No. 275; Countertop-Silestone Pietra; Faucet-Delta Trinsic in Champagne Bronze
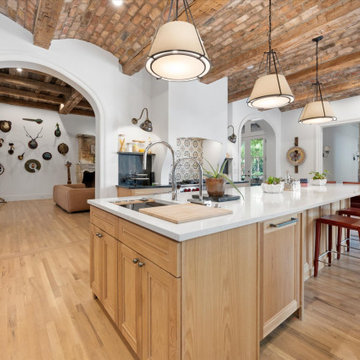
This is an example of a mediterranean u-shaped separate kitchen in Dallas with a farmhouse sink, shaker cabinets, light wood cabinets, quartz benchtops, black splashback, engineered quartz splashback, coloured appliances, light hardwood floors, with island, brown floor, white benchtop and exposed beam.
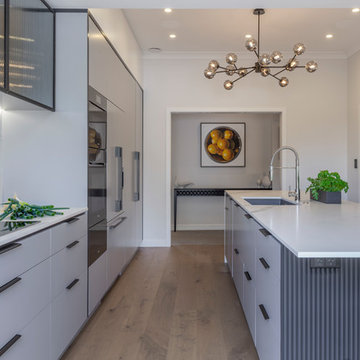
Photo of a mid-sized industrial galley kitchen in Auckland with a double-bowl sink, flat-panel cabinets, grey cabinets, white splashback, coloured appliances, light hardwood floors, with island and white benchtop.
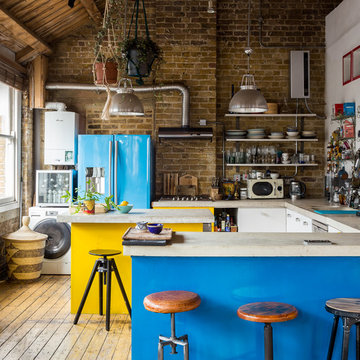
Photographer - Billy Bolton
Photo of an eclectic u-shaped kitchen in London with flat-panel cabinets, yellow cabinets, brick splashback, coloured appliances, light hardwood floors, multiple islands, beige floor and beige benchtop.
Photo of an eclectic u-shaped kitchen in London with flat-panel cabinets, yellow cabinets, brick splashback, coloured appliances, light hardwood floors, multiple islands, beige floor and beige benchtop.
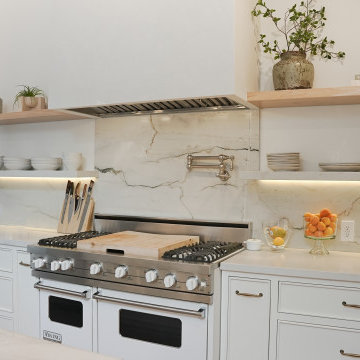
Custom Kitchen Design
Photo of a large scandinavian l-shaped eat-in kitchen in Los Angeles with a farmhouse sink, beaded inset cabinets, white cabinets, quartzite benchtops, white splashback, stone slab splashback, coloured appliances, light hardwood floors, with island, beige floor, white benchtop and vaulted.
Photo of a large scandinavian l-shaped eat-in kitchen in Los Angeles with a farmhouse sink, beaded inset cabinets, white cabinets, quartzite benchtops, white splashback, stone slab splashback, coloured appliances, light hardwood floors, with island, beige floor, white benchtop and vaulted.
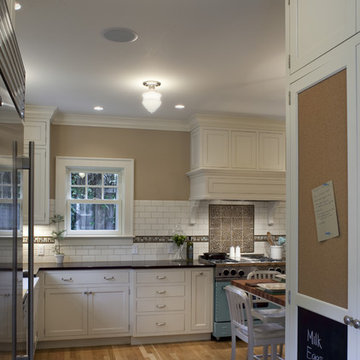
This kitchen was designed with family in mind. With prep, clean-up, cooking, and baking zones, this functional layout allows for multiple family members to pitch in without getting under foot. Stunning custom tiles spice up the white back splash and the Blue Star range adds a pop of color.
Photos: Eckert & Eckert Photography
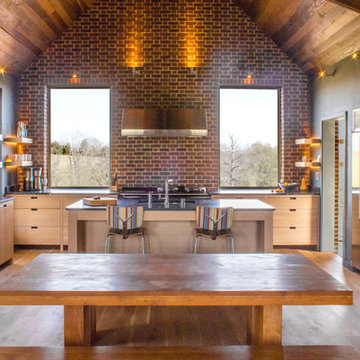
AGA 5 range oven, white oak rift sawn, white oak quarter sawn, brick backsplash, stainless steel range hood, home bar
Mid-sized industrial u-shaped open plan kitchen in Nashville with an undermount sink, flat-panel cabinets, light wood cabinets, quartzite benchtops, coloured appliances, light hardwood floors and with island.
Mid-sized industrial u-shaped open plan kitchen in Nashville with an undermount sink, flat-panel cabinets, light wood cabinets, quartzite benchtops, coloured appliances, light hardwood floors and with island.
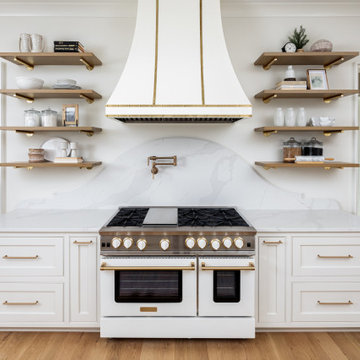
In this kitchen, you'll find a beautiful classic white kitchen with a monochromatic color palette for the cabinets and appliances. The pristine white cabinets and appliances create a clean and timeless look, while the monochromatic scheme adds a touch of elegance. We also incorporated folding windows above the sink allowing a pass-through from the indoor kitchen to the outdoor kitchen.
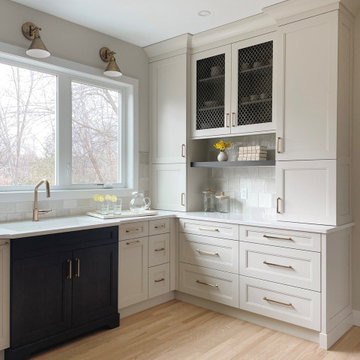
It was important for these clients to have a design that included ample storage but not one that would be weighed down by too many upper cabinets. A cabinet with textured wire mesh doors and an additional open shelf provide visual interest between the upper cabinets.
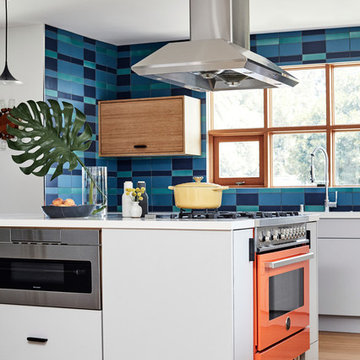
Design: Camille Henderson Davis // Photos: Jenna Peffley
Photo of a large midcentury u-shaped kitchen in Los Angeles with a drop-in sink, flat-panel cabinets, white cabinets, multi-coloured splashback, ceramic splashback, coloured appliances, light hardwood floors, with island, beige floor and white benchtop.
Photo of a large midcentury u-shaped kitchen in Los Angeles with a drop-in sink, flat-panel cabinets, white cabinets, multi-coloured splashback, ceramic splashback, coloured appliances, light hardwood floors, with island, beige floor and white benchtop.
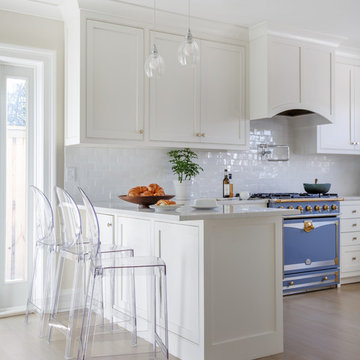
Photo of a mid-sized beach style u-shaped kitchen in Jacksonville with a farmhouse sink, beaded inset cabinets, white cabinets, marble benchtops, white splashback, subway tile splashback, coloured appliances, light hardwood floors, no island and beige floor.
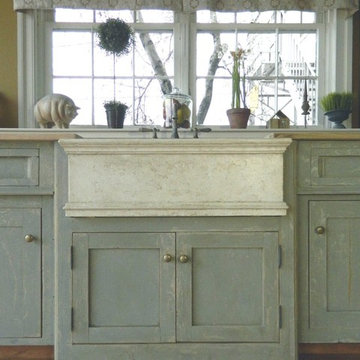
James Gardiner
Mid-sized country galley separate kitchen in Other with a farmhouse sink, shaker cabinets, distressed cabinets, wood benchtops, white splashback, coloured appliances and light hardwood floors.
Mid-sized country galley separate kitchen in Other with a farmhouse sink, shaker cabinets, distressed cabinets, wood benchtops, white splashback, coloured appliances and light hardwood floors.
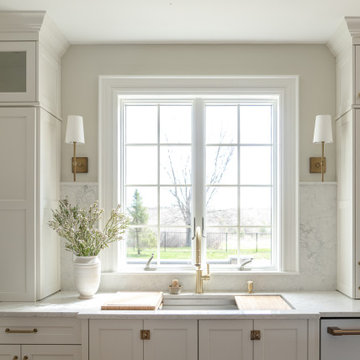
Photography by Lauren Currie
Mid-sized traditional eat-in kitchen in Portland Maine with an undermount sink, flat-panel cabinets, white cabinets, quartz benchtops, coloured appliances, light hardwood floors, with island and white benchtop.
Mid-sized traditional eat-in kitchen in Portland Maine with an undermount sink, flat-panel cabinets, white cabinets, quartz benchtops, coloured appliances, light hardwood floors, with island and white benchtop.
Kitchen with Coloured Appliances and Light Hardwood Floors Design Ideas
8