Kitchen with Coloured Appliances and Medium Hardwood Floors Design Ideas
Refine by:
Budget
Sort by:Popular Today
121 - 140 of 2,476 photos
Item 1 of 3
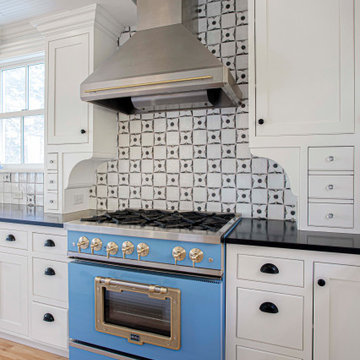
This image shows off our hand-carved and hand-painted Medieval Floral Tiles in the color combination Helsinki. The main patter above the stove is a checkerboard alternating 4x4" tiles in our color Marshmallow and our Medieval Floral Tiles in our combination Helsinki.
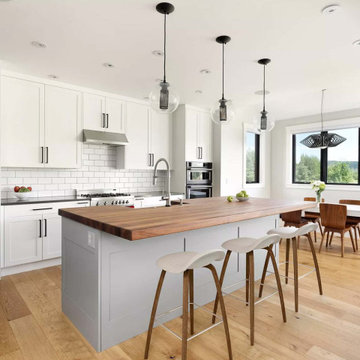
Mid-sized transitional u-shaped open plan kitchen in Denver with a farmhouse sink, shaker cabinets, white cabinets, wood benchtops, white splashback, subway tile splashback, coloured appliances, medium hardwood floors, with island and brown floor.
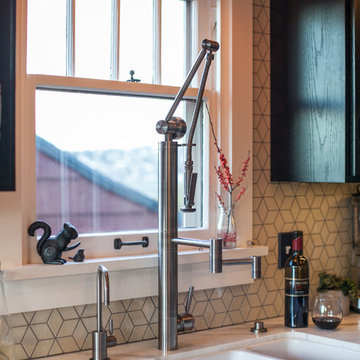
Jill Chatterjee Photography
Inspiration for a mid-sized eclectic galley separate kitchen in Seattle with a farmhouse sink, black cabinets, marble benchtops, white splashback, ceramic splashback, no island, shaker cabinets, coloured appliances and medium hardwood floors.
Inspiration for a mid-sized eclectic galley separate kitchen in Seattle with a farmhouse sink, black cabinets, marble benchtops, white splashback, ceramic splashback, no island, shaker cabinets, coloured appliances and medium hardwood floors.
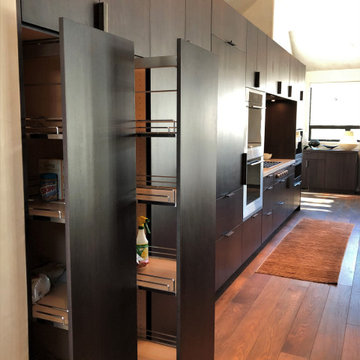
Large contemporary kitchen in walnut. Panel ready appliances including refrigerator, dishwasher, cooktop, ovens, and coffee maker. Beautiful, convenient drawer organization and pantry storage.
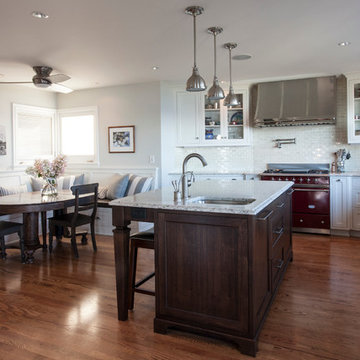
The owners of this 1939 home wanted an updated kitchen that matched the elegance of their classic home. They were cramped, counter space was minute and storage was minimal. Their lifestyle was busy with kids and entertaining. The space was transformed with an addition that captured their water view with access to patio entertaining. With a new layout, classic inset cabinetry and a Lacanche Burgundy range from France, it was a dramatic remodel. A new banquette and island added lots of seating options and storage. Hand crafted custom touches abound with the hood, tile and cabinets, while allowing for modern function.
Photo: Kali Raisl Photography
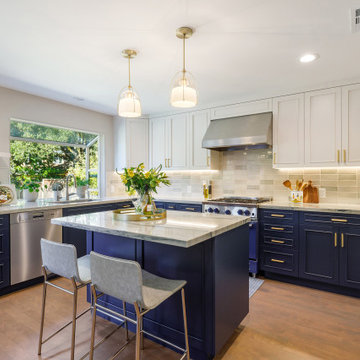
Inspiration for a transitional l-shaped kitchen in San Francisco with an undermount sink, recessed-panel cabinets, blue cabinets, coloured appliances, medium hardwood floors, with island, brown floor and white benchtop.
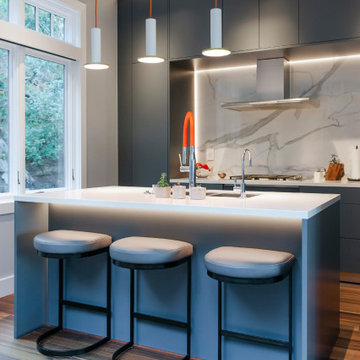
Mid-sized contemporary u-shaped kitchen in San Francisco with an undermount sink, flat-panel cabinets, grey cabinets, quartz benchtops, white splashback, coloured appliances, medium hardwood floors, with island, brown floor and white benchtop.
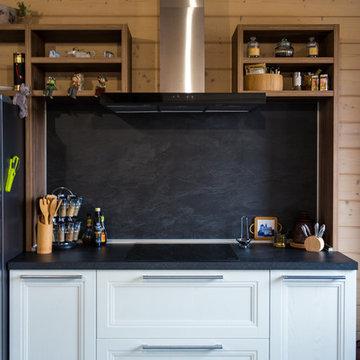
Наш последний проект - кухня с огромным островом в просторном загородном доме. Неоклассические фасады отлично гармонируют с деревянными стенами дома.
Впрочем, смотрите фотографии - они расскажут все гораздо лучше :)
⠀
Материал фасадов: массив ясеня (Италия)
Столешница: пластик HPL (Германия)
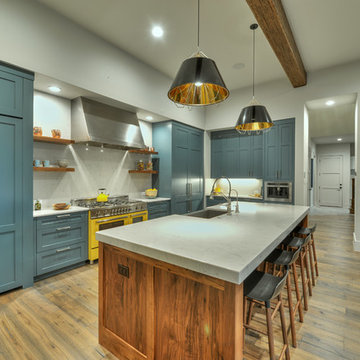
This is an example of a transitional kitchen in Austin with a farmhouse sink, shaker cabinets, blue cabinets, grey splashback, medium hardwood floors, with island and coloured appliances.
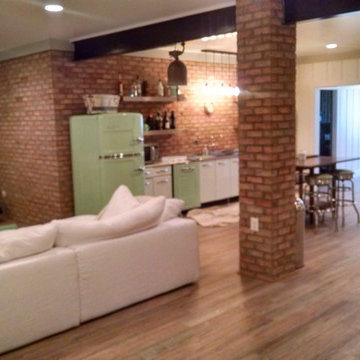
Brick Pillars on the columns of this basement renovation project
Large eclectic l-shaped open plan kitchen in DC Metro with medium hardwood floors, brown floor, an integrated sink, flat-panel cabinets, white cabinets, solid surface benchtops, brown splashback, brick splashback, coloured appliances and no island.
Large eclectic l-shaped open plan kitchen in DC Metro with medium hardwood floors, brown floor, an integrated sink, flat-panel cabinets, white cabinets, solid surface benchtops, brown splashback, brick splashback, coloured appliances and no island.
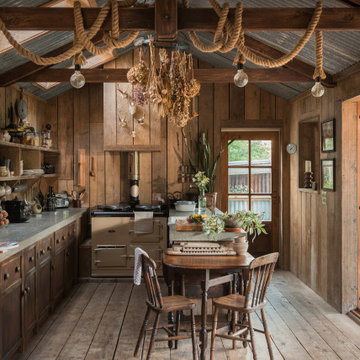
Photo of a mid-sized country open plan kitchen in Cornwall with a drop-in sink, recessed-panel cabinets, dark wood cabinets, granite benchtops, brown splashback, timber splashback, coloured appliances, medium hardwood floors, brown floor and grey benchtop.
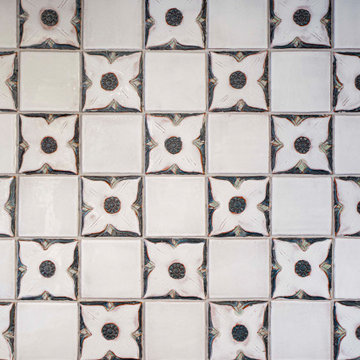
This close up image shows off our hand-carved and hand-painted Medieval Floral Tiles in the color combination Helsinki. These tiles are part of a kitchen backsplash and are directly above the stove.
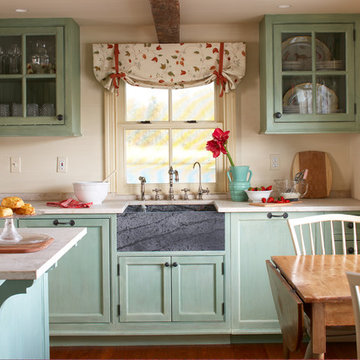
Photo Credit: Michael Partenio
Inspiration for a mid-sized country u-shaped eat-in kitchen in New York with a farmhouse sink, recessed-panel cabinets, blue cabinets, granite benchtops, ceramic splashback, coloured appliances, medium hardwood floors and with island.
Inspiration for a mid-sized country u-shaped eat-in kitchen in New York with a farmhouse sink, recessed-panel cabinets, blue cabinets, granite benchtops, ceramic splashback, coloured appliances, medium hardwood floors and with island.
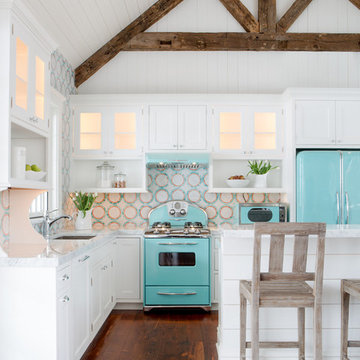
Denash Photography, designed by Jenny Rausch
Small beach style l-shaped open plan kitchen in St Louis with white cabinets, multi-coloured splashback, coloured appliances, with island, an undermount sink, beaded inset cabinets, quartz benchtops, mosaic tile splashback and medium hardwood floors.
Small beach style l-shaped open plan kitchen in St Louis with white cabinets, multi-coloured splashback, coloured appliances, with island, an undermount sink, beaded inset cabinets, quartz benchtops, mosaic tile splashback and medium hardwood floors.
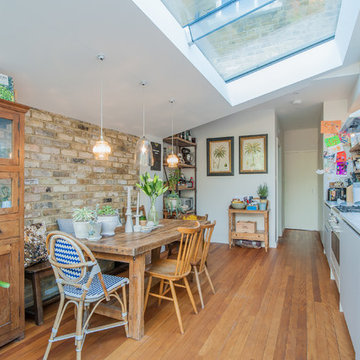
Overview
Simple extension in Twickenham.
The Brief
The primary aim of this project was to create a space to cook and eat in while repositioning the ground floor bathroom.
Our Solution
The clients blend of vintage and crisp modern architecture meant the scheme could be a little industrial in its aesthetic. We have combined several key features – An oversized rooflight to flood the kitchen with sun; a feature pivot door to the garden and a simple wrapped zinc roof. With the clients fantastic garden to look onto and a reclaimed gym floor to add a bit of reclaimed chic, this has created some striking, crisp architecture.
Category
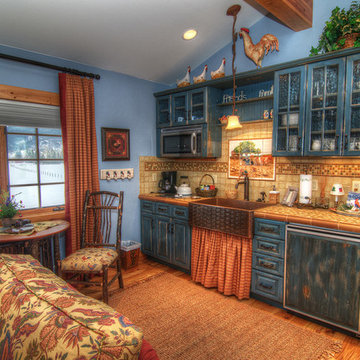
Small guest quarters over horse barn. Small compact kitchen.
This is an example of a small country single-wall eat-in kitchen in Denver with a farmhouse sink, raised-panel cabinets, distressed cabinets, tile benchtops, multi-coloured splashback, stone tile splashback, coloured appliances and medium hardwood floors.
This is an example of a small country single-wall eat-in kitchen in Denver with a farmhouse sink, raised-panel cabinets, distressed cabinets, tile benchtops, multi-coloured splashback, stone tile splashback, coloured appliances and medium hardwood floors.
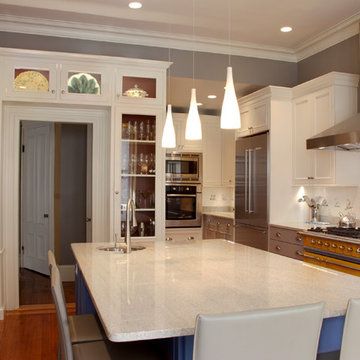
We combined two rooms to create this cook's kitchen, with a new opening to the side hall flanked by cookbook and wine storage. Hand-painted tiles dot the backsplash.

We designed a modern classic scheme for Sarah's family that would be practical everyday but also offer a social mood for evening entertaining. We blended smart prussion blue cabinetry and walls for a smart and connected feel. To lift the scheme we included soft white, ivory, warm wood, rustic surfaces and distressed tile patterns. We incorporated their existing dining furniture into a sensible layout, but up-cycled the seat pads with free coffee sacks. Sarah's collection of vintage treasures were used to beautiful effect in a curated wall shelf display.
A custom built and locally sourced island created the hub that they had always wanted.
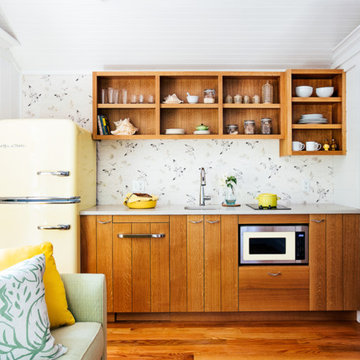
A tiny waterfront house in Kennebunkport, Maine.
Photos by James R. Salomon
Small beach style single-wall open plan kitchen in Portland Maine with an undermount sink, medium wood cabinets, coloured appliances, medium hardwood floors, white benchtop, open cabinets and no island.
Small beach style single-wall open plan kitchen in Portland Maine with an undermount sink, medium wood cabinets, coloured appliances, medium hardwood floors, white benchtop, open cabinets and no island.
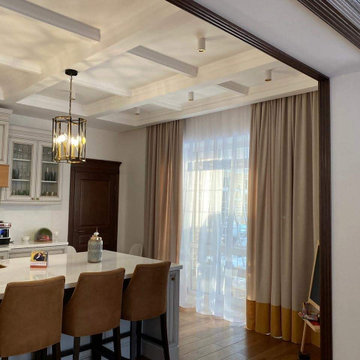
Inspiration for a large country l-shaped eat-in kitchen in Yekaterinburg with an undermount sink, raised-panel cabinets, grey cabinets, solid surface benchtops, white splashback, engineered quartz splashback, coloured appliances, medium hardwood floors, with island, brown floor, white benchtop and exposed beam.
Kitchen with Coloured Appliances and Medium Hardwood Floors Design Ideas
7