Kitchen with Coloured Appliances and Medium Hardwood Floors Design Ideas
Refine by:
Budget
Sort by:Popular Today
81 - 100 of 2,476 photos
Item 1 of 3
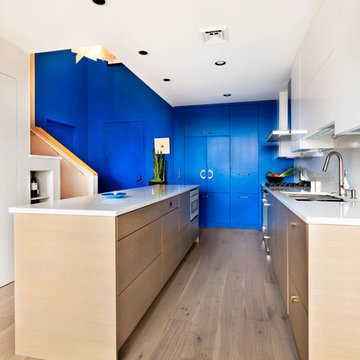
This remodel incorporated the client’s love of artwork and color into a cohesive design with elegant, custom details that will stand the test of time. The space was closed in, dark and dated. The walls at the island were the first thing you saw when entering the condo. So we removed the walls which really opened it up to a welcoming space. Storage was an issue too so we borrowed space from the main floor bedroom closet and created a ‘butler’s pantry’.
The client’s flair for the contemporary, original art, and love of bright colors is apparent in the materials, finishes and paint colors. Jewelry-like artisan pulls are repeated throughout the kitchen to pull it together. The Butler’s pantry provided extra storage for kitchen items and adds a little glam. The drawers are wrapped in leather with a Shagreen pattern (Asian sting ray). A creative mix of custom cabinetry materials includes gray washed white oak to complimented the new flooring and ground the mix of materials on the island, along with white gloss uppers and matte bright blue tall cabinets.
With the exception of the artisan pulls used on the integrated dishwasher drawers and blue cabinets, push and touch latches were used to keep it as clean looking as possible.
Kitchen details include a chef style sink, quartz counters, motorized assist for heavy drawers and various cabinetry organizers.
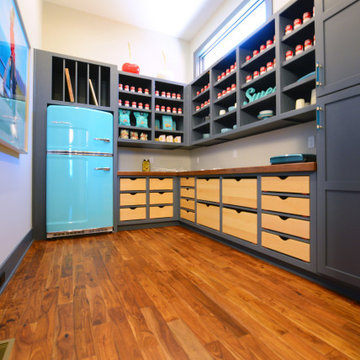
This walk in pantry combines modern clean lines with a "retro" feel.
Inspiration for a large modern galley kitchen pantry in Indianapolis with shaker cabinets, wood benchtops, coloured appliances, medium hardwood floors, brown floor and brown benchtop.
Inspiration for a large modern galley kitchen pantry in Indianapolis with shaker cabinets, wood benchtops, coloured appliances, medium hardwood floors, brown floor and brown benchtop.
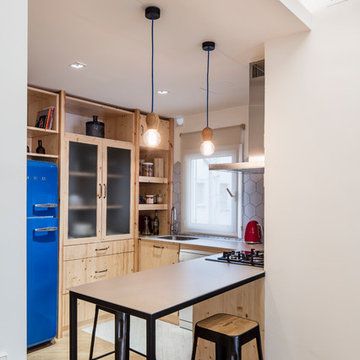
Fotógrafo: Adrià Goula
Small industrial u-shaped eat-in kitchen in Barcelona with flat-panel cabinets, light wood cabinets, wood benchtops, beige splashback, coloured appliances, medium hardwood floors, a peninsula, mosaic tile splashback and brown floor.
Small industrial u-shaped eat-in kitchen in Barcelona with flat-panel cabinets, light wood cabinets, wood benchtops, beige splashback, coloured appliances, medium hardwood floors, a peninsula, mosaic tile splashback and brown floor.
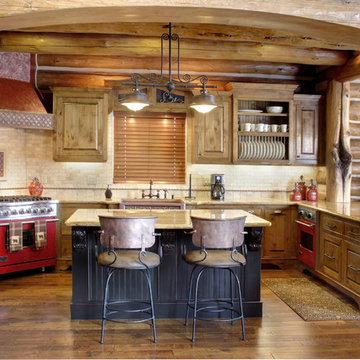
Design ideas for a mid-sized country u-shaped open plan kitchen in Seattle with a farmhouse sink, raised-panel cabinets, medium wood cabinets, beige splashback, coloured appliances, with island, granite benchtops, ceramic splashback, medium hardwood floors and brown floor.
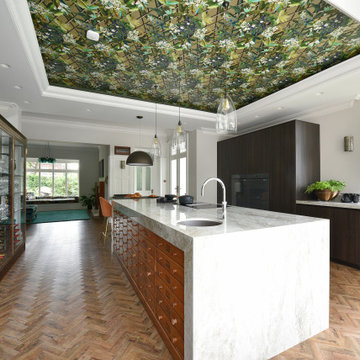
This amazing old house was in need of something really special and by mixing a couple of antiques with modern dark Eggersmann units we have a real stand out kitchen that looks like no other we have ever done. What a joy to work with such a visionary client and on such a beautiful home.
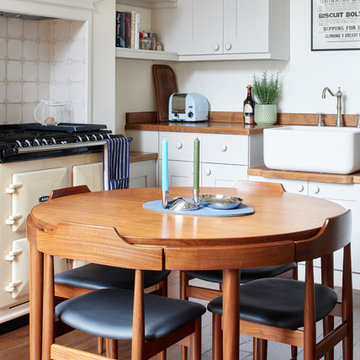
Mark Williams Photo
Inspiration for a small eclectic eat-in kitchen in London with a farmhouse sink, wood benchtops, coloured appliances, medium hardwood floors, no island, brown benchtop, recessed-panel cabinets, grey cabinets and multi-coloured splashback.
Inspiration for a small eclectic eat-in kitchen in London with a farmhouse sink, wood benchtops, coloured appliances, medium hardwood floors, no island, brown benchtop, recessed-panel cabinets, grey cabinets and multi-coloured splashback.
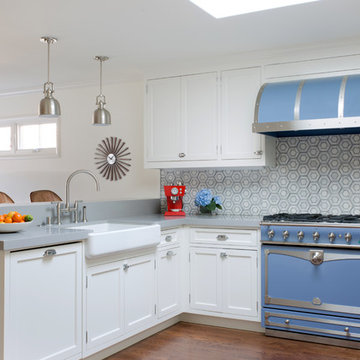
Remodeled Kitchen and new Family room addition in this 1950s northern California Bungalow house. Kitchen opens up to existing Dining room and new Family room. Custom designed Hood to match LaCornue range. Built by Mediterraneo
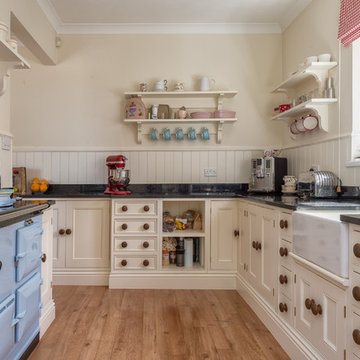
Colin Cadle Photography
Photo of a large country kitchen in Devon with a farmhouse sink, beaded inset cabinets, beige cabinets, coloured appliances, medium hardwood floors and with island.
Photo of a large country kitchen in Devon with a farmhouse sink, beaded inset cabinets, beige cabinets, coloured appliances, medium hardwood floors and with island.
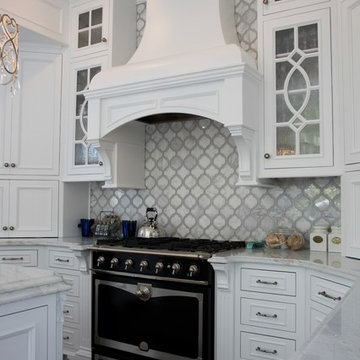
Photo of a mid-sized traditional u-shaped eat-in kitchen in DC Metro with an undermount sink, recessed-panel cabinets, white cabinets, quartzite benchtops, stone tile splashback, coloured appliances, medium hardwood floors and with island.
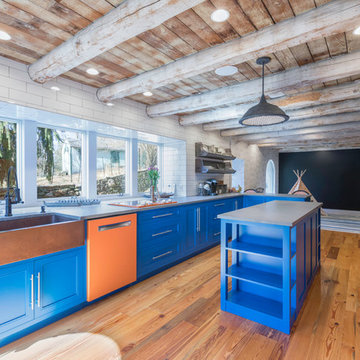
Austin Eterno Photography
Country galley kitchen in Philadelphia with a farmhouse sink, blue cabinets, concrete benchtops, white splashback, subway tile splashback, coloured appliances, with island, grey benchtop, recessed-panel cabinets, medium hardwood floors and brown floor.
Country galley kitchen in Philadelphia with a farmhouse sink, blue cabinets, concrete benchtops, white splashback, subway tile splashback, coloured appliances, with island, grey benchtop, recessed-panel cabinets, medium hardwood floors and brown floor.
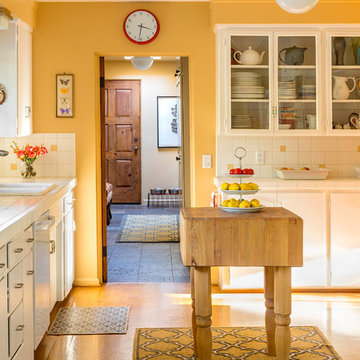
I worked on the original renovation of this 1950 ranch style home back in 1994, when it was gutted, resurfaced, fitted with large windows and doors, basically completely transformed from a boring, dark, rectangular cinder block house into a light filled cozy cottage. Twenty two years later, it needed all new furniture, paint, lighting, art, and window treatments. I kept the 1950's kitchen cabinetry to maintain the "farmhouse" feel, just adding paint. It was so fun to have the opportunity to work on this house twice!
Don Holtz
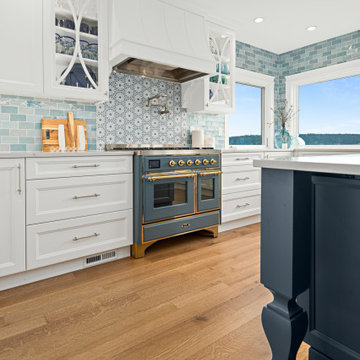
Light and bright but timeless. Using white cabinets around the perimeter and the accented island which matches the custom range blends the looks but grounds the design. The custom tile behind the range enhances the look and feel of the space along with the shades of blue in the main subway tile. A custom hood was designed to complement the traditional feel along with sleek accents.
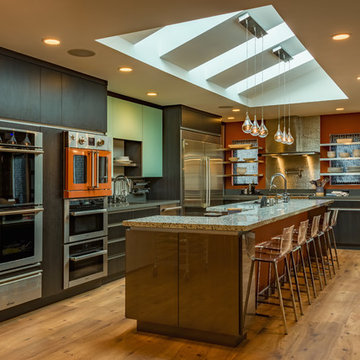
The need for natural light drove the design of this space. The skylight detail became integral part of the design to satisfy the need the of natural light while creating a modern aesthetic as well as a stunning architectural detail. To keep the lights and pendants centered on the island, we designed a pattern of openings and blocking to allow fixtures to mount at the correct spots along the island span.
Photo Credit: Ali Atri Photography
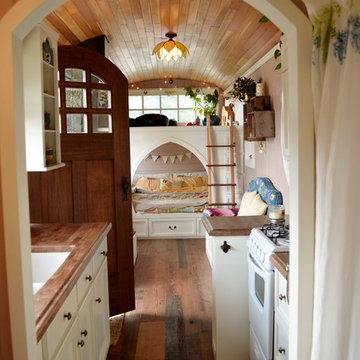
Leah Thompson
Design ideas for a small arts and crafts galley open plan kitchen in Seattle with an undermount sink, open cabinets, white cabinets, wood benchtops, coloured appliances, medium hardwood floors and no island.
Design ideas for a small arts and crafts galley open plan kitchen in Seattle with an undermount sink, open cabinets, white cabinets, wood benchtops, coloured appliances, medium hardwood floors and no island.
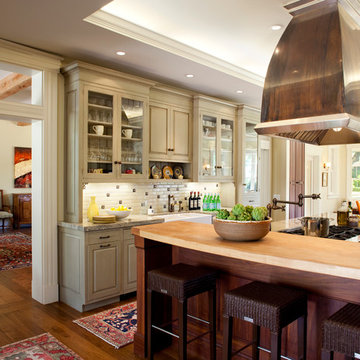
An open plan kitchen celebrates gatherings and cooking. The copper hood compliments the hand made artisan tile with bronze tile accents. The gray painted cabinets accent the mahogany island.
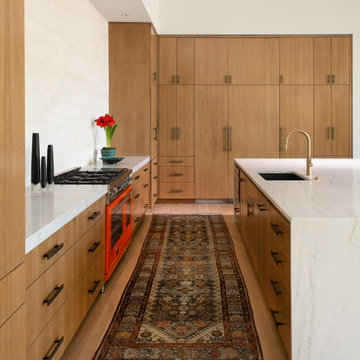
This is an example of a large contemporary l-shaped kitchen in Dallas with an undermount sink, flat-panel cabinets, medium wood cabinets, white splashback, stone slab splashback, coloured appliances, medium hardwood floors, with island, brown floor and white benchtop.
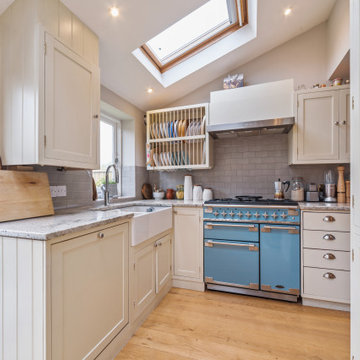
Inspiration for a transitional l-shaped kitchen in London with a farmhouse sink, shaker cabinets, beige cabinets, grey splashback, coloured appliances, medium hardwood floors, no island, brown floor, grey benchtop and vaulted.
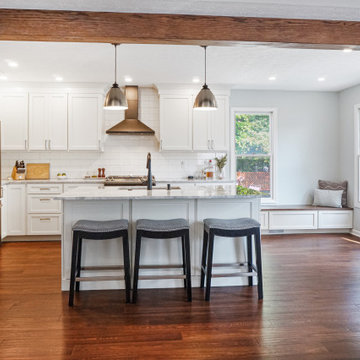
All work performed by NEO Home Repair. Kitchen wall removed, new lighting, cabinets, floors, countertops etc.
Inspiration for a mid-sized transitional l-shaped eat-in kitchen in Cleveland with an undermount sink, shaker cabinets, white cabinets, quartzite benchtops, white splashback, subway tile splashback, coloured appliances, medium hardwood floors, with island, brown floor and white benchtop.
Inspiration for a mid-sized transitional l-shaped eat-in kitchen in Cleveland with an undermount sink, shaker cabinets, white cabinets, quartzite benchtops, white splashback, subway tile splashback, coloured appliances, medium hardwood floors, with island, brown floor and white benchtop.
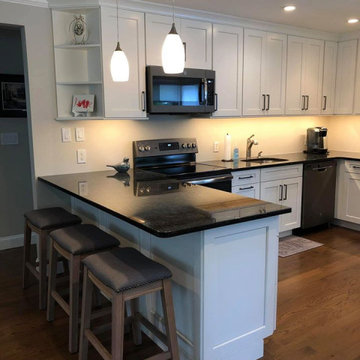
Before & After of this kitchen renovation. Keeping the same floor plan we updated this dark drab space to be bright & clean. Using Mid Continent Cabinetry Burke door style in traditional white.
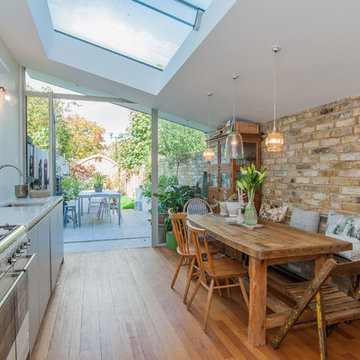
Overview
Simple extension in Twickenham.
The Brief
The primary aim of this project was to create a space to cook and eat in while repositioning the ground floor bathroom.
Our Solution
The clients blend of vintage and crisp modern architecture meant the scheme could be a little industrial in its aesthetic. We have combined several key features – An oversized rooflight to flood the kitchen with sun; a feature pivot door to the garden and a simple wrapped zinc roof. With the clients fantastic garden to look onto and a reclaimed gym floor to add a bit of reclaimed chic, this has created some striking, crisp architecture.
Category
Kitchen with Coloured Appliances and Medium Hardwood Floors Design Ideas
5