Kitchen with Coloured Appliances and Medium Hardwood Floors Design Ideas
Refine by:
Budget
Sort by:Popular Today
41 - 60 of 2,476 photos
Item 1 of 3
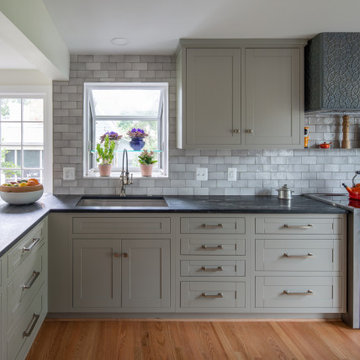
Transitional l-shaped kitchen in DC Metro with an undermount sink, shaker cabinets, grey cabinets, grey splashback, coloured appliances, medium hardwood floors, brown floor and black benchtop.
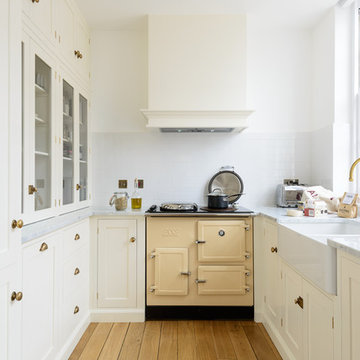
This is an example of a small contemporary u-shaped separate kitchen in London with a farmhouse sink, shaker cabinets, white cabinets, marble benchtops, white splashback, subway tile splashback, coloured appliances, medium hardwood floors and no island.
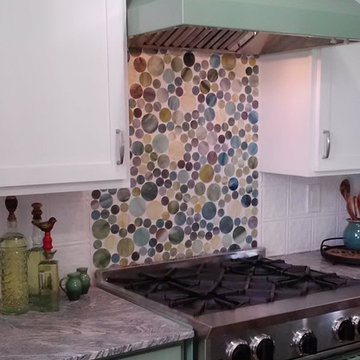
kelli kaufer
Photo of a mid-sized country separate kitchen in Minneapolis with an undermount sink, shaker cabinets, green cabinets, granite benchtops, multi-coloured splashback, glass tile splashback, coloured appliances, medium hardwood floors and a peninsula.
Photo of a mid-sized country separate kitchen in Minneapolis with an undermount sink, shaker cabinets, green cabinets, granite benchtops, multi-coloured splashback, glass tile splashback, coloured appliances, medium hardwood floors and a peninsula.
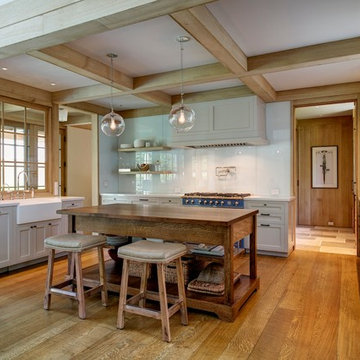
Matt Carbone
Photo of a mid-sized beach style u-shaped open plan kitchen in New York with a farmhouse sink, shaker cabinets, grey cabinets, white splashback, glass sheet splashback, medium hardwood floors, with island, quartz benchtops, coloured appliances and brown floor.
Photo of a mid-sized beach style u-shaped open plan kitchen in New York with a farmhouse sink, shaker cabinets, grey cabinets, white splashback, glass sheet splashback, medium hardwood floors, with island, quartz benchtops, coloured appliances and brown floor.

Plaster hood and full custom cabinets with French, Lacanche range. Design by: Alison Giese Interiors.
Photo of a large transitional separate kitchen in DC Metro with an undermount sink, flat-panel cabinets, green cabinets, quartzite benchtops, grey splashback, coloured appliances, medium hardwood floors, with island, brown floor, grey benchtop, timber and stone slab splashback.
Photo of a large transitional separate kitchen in DC Metro with an undermount sink, flat-panel cabinets, green cabinets, quartzite benchtops, grey splashback, coloured appliances, medium hardwood floors, with island, brown floor, grey benchtop, timber and stone slab splashback.
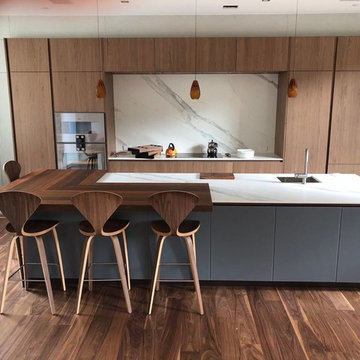
Expansive modern l-shaped kitchen in New York with an undermount sink, flat-panel cabinets, blue cabinets, quartz benchtops, multi-coloured splashback, stone slab splashback, coloured appliances, medium hardwood floors, with island, brown floor and multi-coloured benchtop.
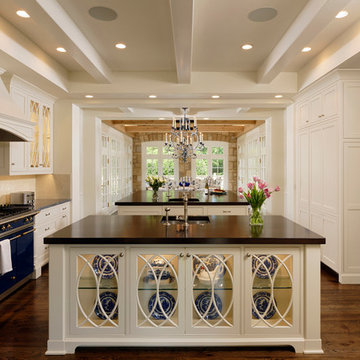
Bob Narod Photography
This is an example of a traditional kitchen in DC Metro with an undermount sink, glass-front cabinets, beige cabinets, beige splashback, coloured appliances, medium hardwood floors and multiple islands.
This is an example of a traditional kitchen in DC Metro with an undermount sink, glass-front cabinets, beige cabinets, beige splashback, coloured appliances, medium hardwood floors and multiple islands.
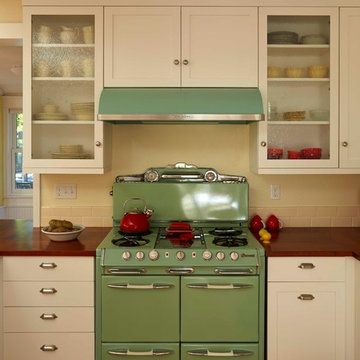
Crisp white cabinetry frames the vintage green range
Kaskel Photo - Mike Kaskel
Mid-sized transitional u-shaped eat-in kitchen in Denver with a farmhouse sink, shaker cabinets, white cabinets, wood benchtops, beige splashback, ceramic splashback, coloured appliances, medium hardwood floors and with island.
Mid-sized transitional u-shaped eat-in kitchen in Denver with a farmhouse sink, shaker cabinets, white cabinets, wood benchtops, beige splashback, ceramic splashback, coloured appliances, medium hardwood floors and with island.
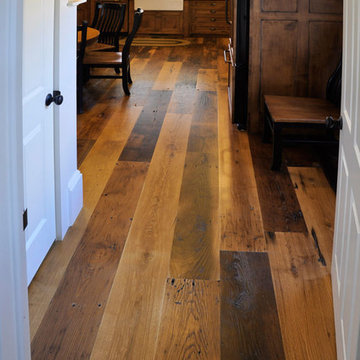
For centuries, the American chestnut was prized for its strong, straight-grained wood that was easy to saw and split. Highly resistant to decay, chestnuts were used in a variety of applications, from furniture and split-rail fences to chestnut hardwood flooring and telephone poles. Sadly, during the early to mid-1900s, this once vital hardwood timber tree was virtually destroyed in the eastern United States by an Asian bark fungus.
One of the rarest of the reclaimed hardwoods, our wormy chestnut hardwood flooring – prominently marked with insect-bored wormholes – derives from roof rafters, floor joists and granary boards in old barns, houses and factories. Choosing this commercially extinct chestnut wide plank flooring for your home will add a touch of elegance and a priceless piece of the American past.
Distinctives of Reclaimed American Wormy Chestnut
Along with the distinguishing wormholes in this commercially extinct wood, American wormy chestnut features some original saw marks, nail holes, sound cracks and checking. These delicately dappled planks range in color from lustrous tan to dark chocolate with an open, tight grain texture.

The open plan kitchen with a central moveable island is the perfect place to socialise. With a mix of wooden and zinc worktops, the shaker kitchen in grey tones sits comfortably next to exposed brick works of the chimney breast. The original features of the restored cornicing and floorboards work well with the Smeg fridge and the vintage French dresser.

An open Mid-Century Modern inspired kitchen with ceiling details and lots of natural light. White upper cabinets and grey lower cabinets keep the space light. An orange Stove and orange counter stools pop against the neutral background. The pendant lights feel like an art installation, and the ceiling design adds drama without feeling heavy.

This kitchen is hot! The fire engine red KitchenAid range makes a big statement in this row house kitchen renovation for two hard working first responders. Sherwin Williams Pure White #7005 on the back cabinets and Farrow & Ball's Down Pipe #26 on the island provide a clean and soothing backdrop.
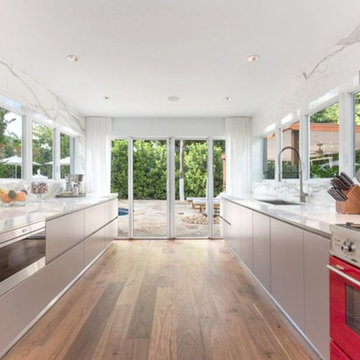
We made that vision come to life in the interior with Grey matte lacquer kitchen cabinets that absorb the natural lighting.
Photo of a large modern galley eat-in kitchen in Miami with a single-bowl sink, flat-panel cabinets, grey cabinets, marble benchtops, grey splashback, marble splashback, coloured appliances, medium hardwood floors, no island, brown floor and grey benchtop.
Photo of a large modern galley eat-in kitchen in Miami with a single-bowl sink, flat-panel cabinets, grey cabinets, marble benchtops, grey splashback, marble splashback, coloured appliances, medium hardwood floors, no island, brown floor and grey benchtop.
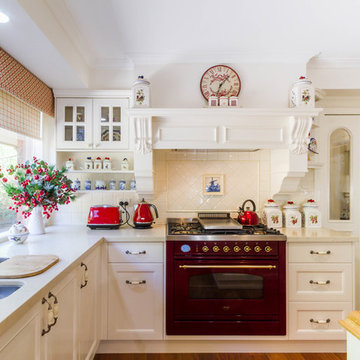
Designer: Corey Johnson: Photographer: Yvonne Menegol
This is an example of a large country u-shaped separate kitchen in Melbourne with an undermount sink, shaker cabinets, white cabinets, wood benchtops, white splashback, ceramic splashback, coloured appliances, medium hardwood floors, with island, brown floor and beige benchtop.
This is an example of a large country u-shaped separate kitchen in Melbourne with an undermount sink, shaker cabinets, white cabinets, wood benchtops, white splashback, ceramic splashback, coloured appliances, medium hardwood floors, with island, brown floor and beige benchtop.
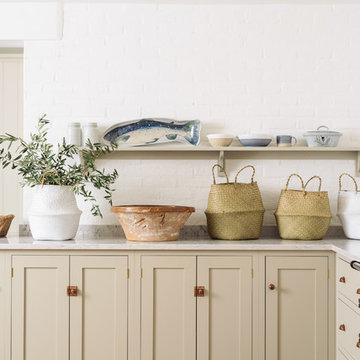
deVOL Kitchens
Mid-sized country l-shaped open plan kitchen in Other with a farmhouse sink, shaker cabinets, beige cabinets, quartzite benchtops, white splashback, brick splashback, coloured appliances, medium hardwood floors and with island.
Mid-sized country l-shaped open plan kitchen in Other with a farmhouse sink, shaker cabinets, beige cabinets, quartzite benchtops, white splashback, brick splashback, coloured appliances, medium hardwood floors and with island.
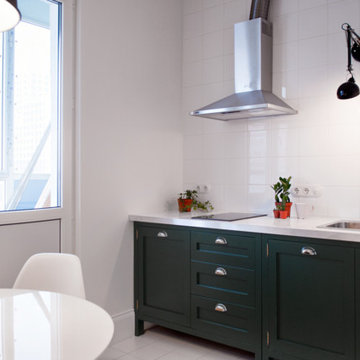
Design ideas for a small scandinavian l-shaped separate kitchen in Moscow with an undermount sink, green cabinets, tile benchtops, white splashback, ceramic splashback, coloured appliances and medium hardwood floors.
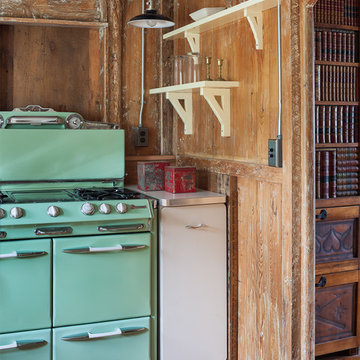
Sam Oberter Photography
Inspiration for a small eclectic u-shaped separate kitchen in Providence with a farmhouse sink, flat-panel cabinets, white cabinets, wood benchtops, brown splashback, coloured appliances, medium hardwood floors and no island.
Inspiration for a small eclectic u-shaped separate kitchen in Providence with a farmhouse sink, flat-panel cabinets, white cabinets, wood benchtops, brown splashback, coloured appliances, medium hardwood floors and no island.
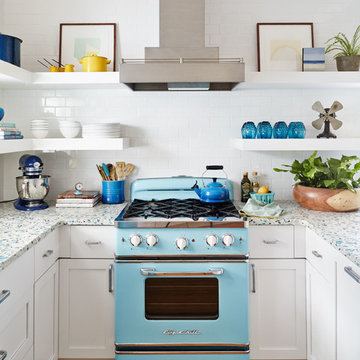
This is an example of a beach style u-shaped kitchen in Charleston with shaker cabinets, white cabinets, white splashback, subway tile splashback, coloured appliances and medium hardwood floors.
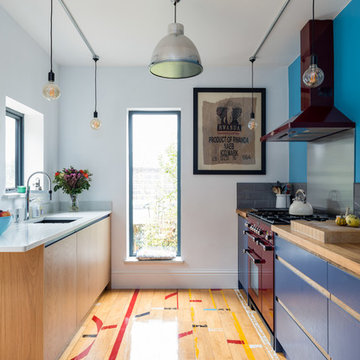
Bold, bright and beautiful. Just three of the many words we could use to describe the insanely cool Redhill Kitchen.
The bespoke J-Groove cabinetry keeps this kitchen sleek and smooth, with light reflecting off the slab doors to keep the room open and spacious.
Oak accents throughout the room softens the bold blue cabinetry, and grey tiles create a beautiful contrast between the two blues in the the room.
Integrated appliances ensure that the burgundy Rangemaster is always the focus of the eye, and the reclaimed gym flooring makes the room so unique.
It was a joy to work with NK Living on this project.
Photography by Chris Snook
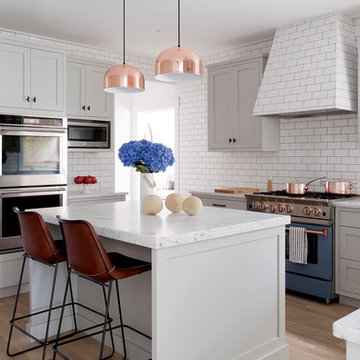
This cute cottage, one block from the beach, had not been updated in over 20 years. The homeowners finally decided that it was time to renovate after scrapping the idea of tearing the home down and starting over. Amazingly, they were able to give this house a fresh start with our input. We completed a full kitchen renovation and addition and updated 4 of their bathrooms. We added all new light fixtures, furniture, wallpaper, flooring, window treatments and tile. The mix of metals and wood brings a fresh vibe to the home. We loved working on this project and are so happy with the outcome!
Photographed by: James Salomon
Kitchen with Coloured Appliances and Medium Hardwood Floors Design Ideas
3