Kitchen with Concrete Benchtops and a Peninsula Design Ideas
Refine by:
Budget
Sort by:Popular Today
21 - 40 of 950 photos
Item 1 of 3
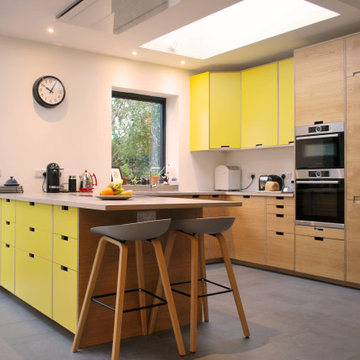
This kitchen space was designed with carefully positioned roof lights and aligning windows to maximise light quality and coherence throughout the space. This open plan modern style oak kitchen features incoperated breakfast bar and integrated appliances.
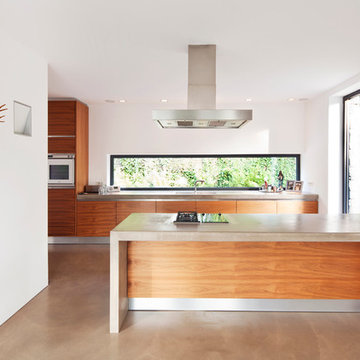
Sonja Speck Fotografie,
FAVoriteRED production und location
Photo of a mid-sized modern open plan kitchen in Bonn with flat-panel cabinets, medium wood cabinets, concrete benchtops, concrete floors, a peninsula, a drop-in sink and panelled appliances.
Photo of a mid-sized modern open plan kitchen in Bonn with flat-panel cabinets, medium wood cabinets, concrete benchtops, concrete floors, a peninsula, a drop-in sink and panelled appliances.
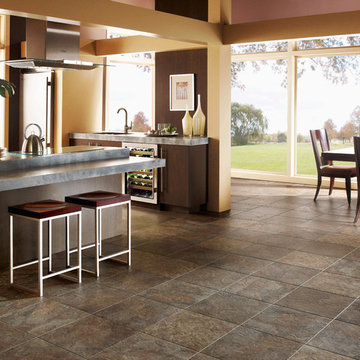
Inspiration for a mid-sized transitional u-shaped open plan kitchen in San Francisco with an undermount sink, flat-panel cabinets, dark wood cabinets, stainless steel appliances, travertine floors, concrete benchtops and a peninsula.
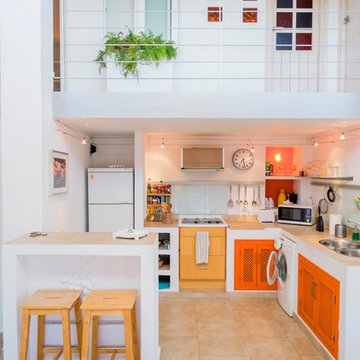
This is an example of a small mediterranean l-shaped eat-in kitchen in Malaga with a double-bowl sink, orange cabinets, white splashback, glass sheet splashback, white appliances, a peninsula, concrete benchtops and travertine floors.
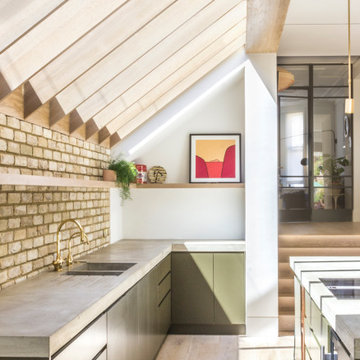
Design ideas for a mid-sized contemporary single-wall open plan kitchen in London with a drop-in sink, flat-panel cabinets, green cabinets, concrete benchtops, stainless steel appliances, light hardwood floors, a peninsula and grey benchtop.
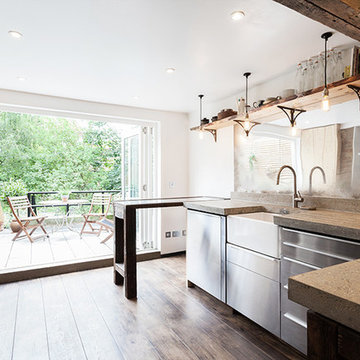
Chris Snook
Photo of a mid-sized scandinavian galley separate kitchen in London with a farmhouse sink, flat-panel cabinets, stainless steel cabinets, concrete benchtops, mirror splashback, stainless steel appliances, dark hardwood floors and a peninsula.
Photo of a mid-sized scandinavian galley separate kitchen in London with a farmhouse sink, flat-panel cabinets, stainless steel cabinets, concrete benchtops, mirror splashback, stainless steel appliances, dark hardwood floors and a peninsula.
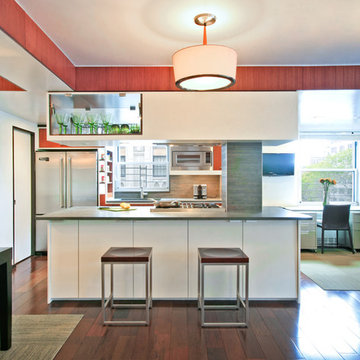
Mid-sized contemporary galley open plan kitchen in New York with grey splashback, stone tile splashback, stainless steel appliances, flat-panel cabinets, white cabinets, concrete benchtops, dark hardwood floors and a peninsula.
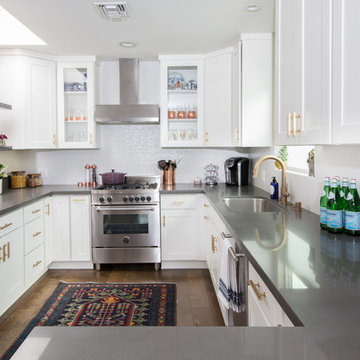
Photo by Erika Bierman
This is an example of a mid-sized transitional u-shaped separate kitchen in Los Angeles with an undermount sink, shaker cabinets, white cabinets, concrete benchtops, white splashback, stone slab splashback, stainless steel appliances, medium hardwood floors, a peninsula and brown floor.
This is an example of a mid-sized transitional u-shaped separate kitchen in Los Angeles with an undermount sink, shaker cabinets, white cabinets, concrete benchtops, white splashback, stone slab splashback, stainless steel appliances, medium hardwood floors, a peninsula and brown floor.
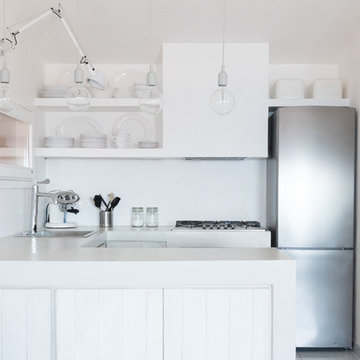
Photography©Giulia Mandetta
This is an example of a small transitional u-shaped open plan kitchen in Other with raised-panel cabinets, white cabinets, concrete benchtops, grey splashback, white appliances, a peninsula and a drop-in sink.
This is an example of a small transitional u-shaped open plan kitchen in Other with raised-panel cabinets, white cabinets, concrete benchtops, grey splashback, white appliances, a peninsula and a drop-in sink.
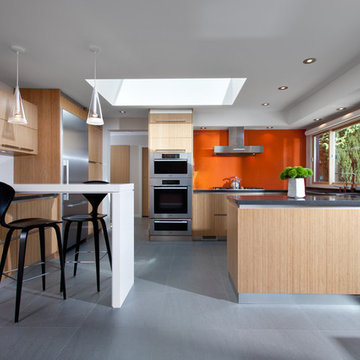
CCI Renovations/North Vancouver/Photos - Ema Peter
Featured on the cover of the June/July 2012 issue of Homes and Living magazine this interpretation of mid century modern architecture wow's you from every angle. The name of the home was coined "L'Orange" from the homeowners love of the colour orange and the ingenious ways it has been integrated into the design.
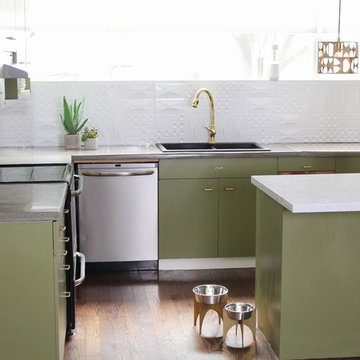
Daniel Beecher
Mid-sized midcentury l-shaped eat-in kitchen in Salt Lake City with a drop-in sink, flat-panel cabinets, green cabinets, concrete benchtops, white splashback, stainless steel appliances, medium hardwood floors and a peninsula.
Mid-sized midcentury l-shaped eat-in kitchen in Salt Lake City with a drop-in sink, flat-panel cabinets, green cabinets, concrete benchtops, white splashback, stainless steel appliances, medium hardwood floors and a peninsula.
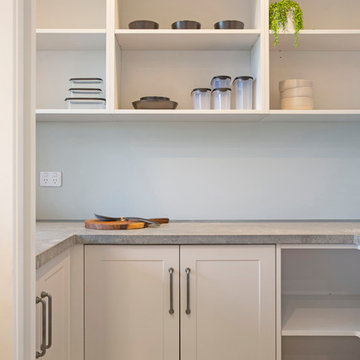
Award winning classic kitchen design with a modern edge. The use of a concrete looking bench top is complimented beautifully with the Panelform Lana Grey Satin doors in our Kendal (shaker) style for this scullery
Design Credit to Stewart Scott Cabinetry (Inside Vision)
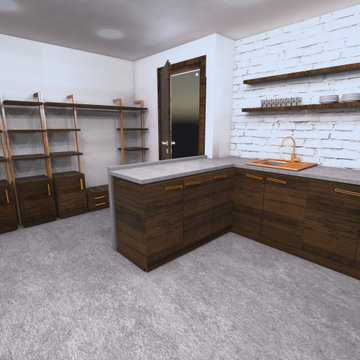
This is an example of a small industrial l-shaped eat-in kitchen in Barcelona with open cabinets, dark wood cabinets, concrete benchtops, a peninsula and grey benchtop.
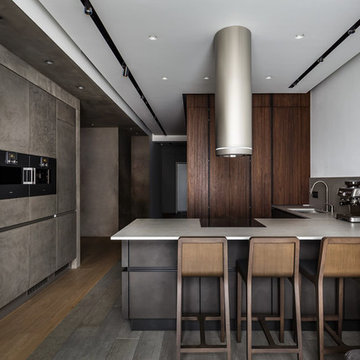
Contemporary u-shaped open plan kitchen in Moscow with an undermount sink, flat-panel cabinets, grey splashback, black appliances, a peninsula, grey floor, concrete benchtops and cement tile splashback.
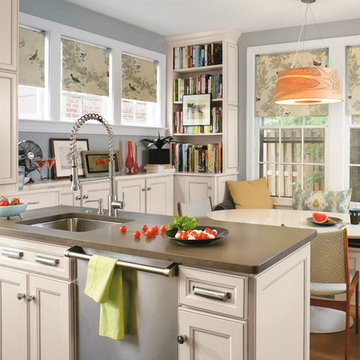
These photos are credited to Aristokraft Cabinetry of Master Brand Cabinets out of Jasper, Indiana. Affordable, yet stylish cabinetry that will last and create that updated space you have been dreaming of.
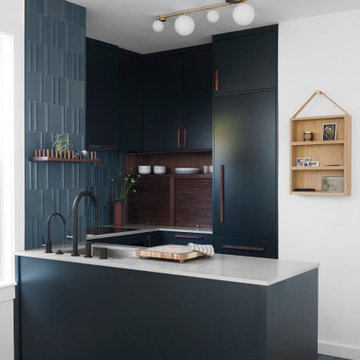
Every now and then, we take on a smaller project with clients who are super fans of Form + Field, entrusting our team to exercise their creativity and produce a design that pushed their boundaries, which ultimately led to a space they love. With an affinity for entertaining, they desired to create a welcoming atmosphere for guests. Although a wall dividing the entryway and kitchen posed initial spatial constraints, we opened the area to create a seamless flow; maximizing the space and functionality of their jewel box kitchen. To marry the couple's favorite colors (blue and green), we designed custom wood cabinetry finished in a deep muted pine green with blue undertones to frame the kitchen; beautifully complementing the custom walnut wooden fixtures found throughout the intimate space.
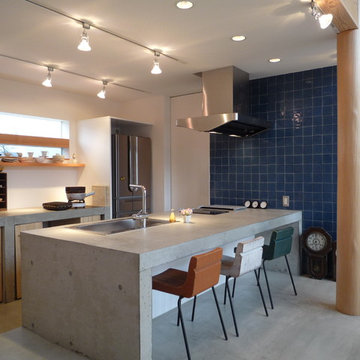
A house photo by KAZ
Asian galley kitchen in Other with a drop-in sink, flat-panel cabinets, light wood cabinets, concrete benchtops, stainless steel appliances, concrete floors, a peninsula, grey floor and grey benchtop.
Asian galley kitchen in Other with a drop-in sink, flat-panel cabinets, light wood cabinets, concrete benchtops, stainless steel appliances, concrete floors, a peninsula, grey floor and grey benchtop.
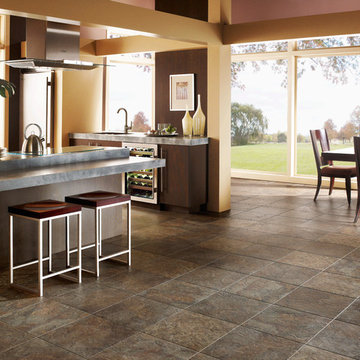
Photo of a mid-sized contemporary single-wall eat-in kitchen in Philadelphia with an undermount sink, flat-panel cabinets, dark wood cabinets, concrete benchtops, stainless steel appliances, slate floors and a peninsula.
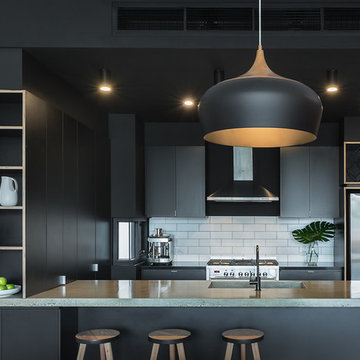
Black kitchen with plywood edging, concrete bench top, subway tile splash back.
Small industrial u-shaped open plan kitchen in Melbourne with an integrated sink, black cabinets, concrete benchtops, white splashback, subway tile splashback, stainless steel appliances, concrete floors and a peninsula.
Small industrial u-shaped open plan kitchen in Melbourne with an integrated sink, black cabinets, concrete benchtops, white splashback, subway tile splashback, stainless steel appliances, concrete floors and a peninsula.
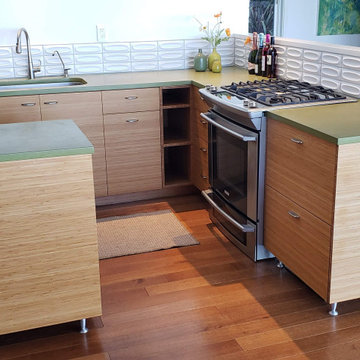
Refresh of a modern eco-friendly kitchen that is perfectly-fitted to a mid-century modern home in Sausalito, California.
Photo of a small midcentury l-shaped open plan kitchen in San Francisco with an undermount sink, flat-panel cabinets, medium wood cabinets, concrete benchtops, white splashback, subway tile splashback, stainless steel appliances, medium hardwood floors, a peninsula, brown floor, green benchtop and exposed beam.
Photo of a small midcentury l-shaped open plan kitchen in San Francisco with an undermount sink, flat-panel cabinets, medium wood cabinets, concrete benchtops, white splashback, subway tile splashback, stainless steel appliances, medium hardwood floors, a peninsula, brown floor, green benchtop and exposed beam.
Kitchen with Concrete Benchtops and a Peninsula Design Ideas
2