Kitchen with Concrete Benchtops and a Peninsula Design Ideas
Refine by:
Budget
Sort by:Popular Today
101 - 120 of 950 photos
Item 1 of 3
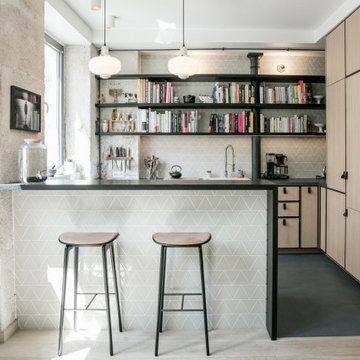
This is an example of a scandinavian l-shaped eat-in kitchen in Paris with an undermount sink, beaded inset cabinets, light wood cabinets, concrete benchtops, green splashback, ceramic splashback, panelled appliances, concrete floors, a peninsula, blue floor and blue benchtop.
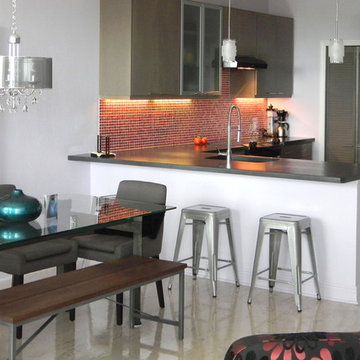
Ludivine Kail
Inspiration for a large modern l-shaped eat-in kitchen in Miami with an undermount sink, flat-panel cabinets, grey cabinets, concrete benchtops, red splashback, glass tile splashback, stainless steel appliances, cork floors and a peninsula.
Inspiration for a large modern l-shaped eat-in kitchen in Miami with an undermount sink, flat-panel cabinets, grey cabinets, concrete benchtops, red splashback, glass tile splashback, stainless steel appliances, cork floors and a peninsula.
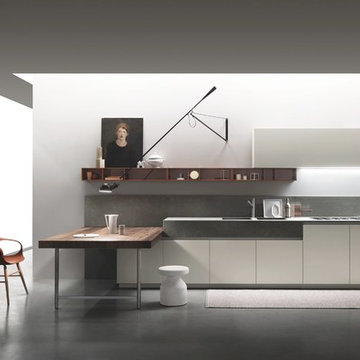
A peninsula composition based on subtle contrasts in colour and form.
The exclusive, high-tech Iconcrete combines with the strong natural feel of oak.
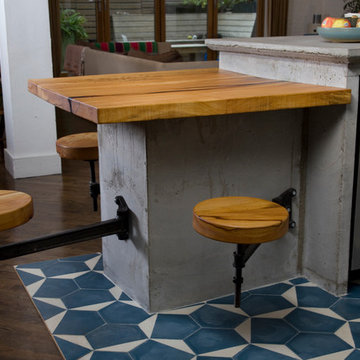
One of a kind Silver Maple counter top and stool tops. Large crack stabilized with several hidden bowties underneath the slab and filled with crystal clear epoxy.
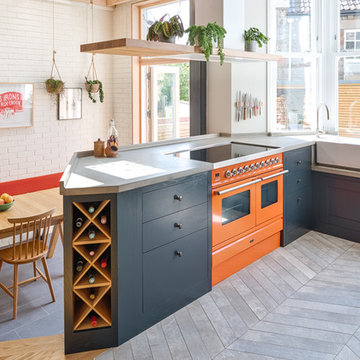
kitchen with herringbone floor and orange range cooker
Design ideas for a transitional eat-in kitchen in Other with black cabinets, concrete benchtops, coloured appliances, a peninsula, grey floor and grey benchtop.
Design ideas for a transitional eat-in kitchen in Other with black cabinets, concrete benchtops, coloured appliances, a peninsula, grey floor and grey benchtop.
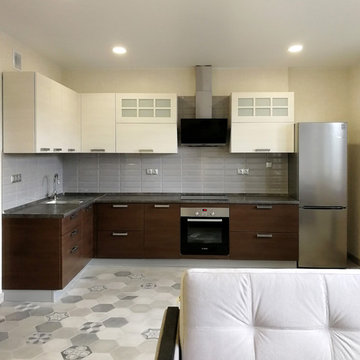
Жукова Оксана
Design ideas for a small scandinavian l-shaped open plan kitchen in Moscow with an undermount sink, glass-front cabinets, beige cabinets, concrete benchtops, grey splashback, ceramic splashback, stainless steel appliances, porcelain floors, a peninsula, grey floor and grey benchtop.
Design ideas for a small scandinavian l-shaped open plan kitchen in Moscow with an undermount sink, glass-front cabinets, beige cabinets, concrete benchtops, grey splashback, ceramic splashback, stainless steel appliances, porcelain floors, a peninsula, grey floor and grey benchtop.
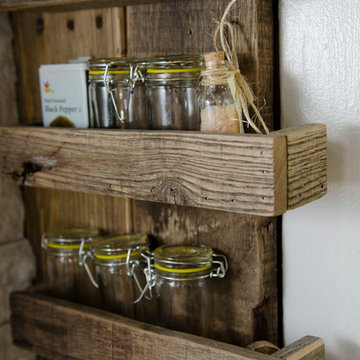
Shela Riley Photogrophy
Photo of a mid-sized eclectic galley eat-in kitchen in Other with an integrated sink, shaker cabinets, black cabinets, concrete benchtops, white splashback, stone tile splashback, stainless steel appliances, laminate floors and a peninsula.
Photo of a mid-sized eclectic galley eat-in kitchen in Other with an integrated sink, shaker cabinets, black cabinets, concrete benchtops, white splashback, stone tile splashback, stainless steel appliances, laminate floors and a peninsula.
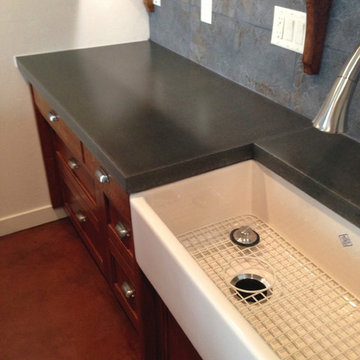
Quatersawn white oak cabinetry ,Craftsman-style provide great attention to detail. custom poured concrete stained counter tops finish off the look
Small arts and crafts l-shaped separate kitchen in Phoenix with a farmhouse sink, glass-front cabinets, dark wood cabinets, concrete benchtops, grey splashback, stone tile splashback, stainless steel appliances, concrete floors, a peninsula and brown floor.
Small arts and crafts l-shaped separate kitchen in Phoenix with a farmhouse sink, glass-front cabinets, dark wood cabinets, concrete benchtops, grey splashback, stone tile splashback, stainless steel appliances, concrete floors, a peninsula and brown floor.
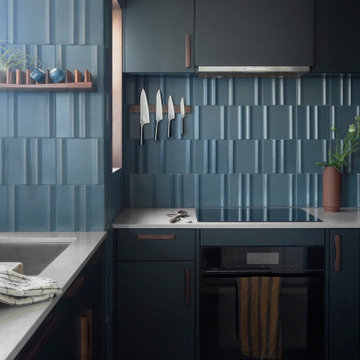
Every now and then, we take on a smaller project with clients who are super fans of Form + Field, entrusting our team to exercise their creativity and produce a design that pushed their boundaries, which ultimately led to a space they love. With an affinity for entertaining, they desired to create a welcoming atmosphere for guests. Although a wall dividing the entryway and kitchen posed initial spatial constraints, we opened the area to create a seamless flow; maximizing the space and functionality of their jewel box kitchen. To marry the couple's favorite colors (blue and green), we designed custom wood cabinetry finished in a deep muted pine green with blue undertones to frame the kitchen; beautifully complementing the custom walnut wooden fixtures found throughout the intimate space.
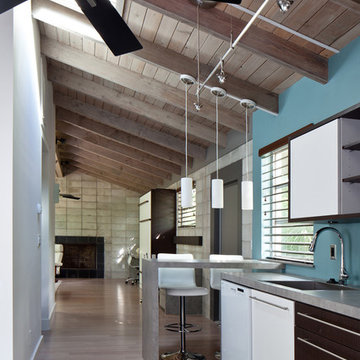
Photography: JoCoFi Photography (Joshua Colt Fisher)
Design ideas for a mid-sized contemporary single-wall open plan kitchen in Other with flat-panel cabinets, white cabinets, white appliances, an undermount sink, concrete benchtops, blue splashback, light hardwood floors, a peninsula and grey benchtop.
Design ideas for a mid-sized contemporary single-wall open plan kitchen in Other with flat-panel cabinets, white cabinets, white appliances, an undermount sink, concrete benchtops, blue splashback, light hardwood floors, a peninsula and grey benchtop.

Warm and welcoming are just two of the words that first come to mind when you set your eyes on this stunning space. Known for its culture and art exhibitions, Whitechapel is a vibrant district in the East End of London and this property reflects just that.
If you’re a fan of The Main Company, you will know that we are passionate about rustic, reclaimed materials and this space comprises everything that we love, mixing natural textures like concrete, brick, and wood, and the end result is outstanding.
Floor to ceiling Crittal style windows create a light and airy space, allowing the homeowners to go for darker, bolder accent colours throughout the penthouse apartment. The kitchen cabinetry has a Brushed Brass Finish, complementing the surrounding exposed brick perfectly, adding a vintage feel to the space along with other features such as a classic Butler sink. The handless cupboards add a modern touch, creating a kitchen that will last for years to come. The handless cabinetry and solid oaks drawers have been topped with concrete worktops as well as a concrete splashback beneath the Elica extractor.
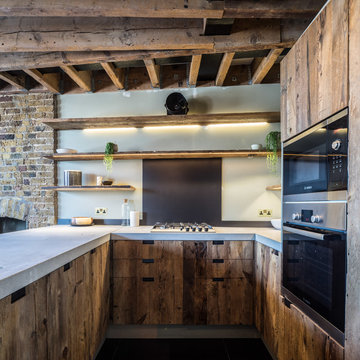
This penthouse unit in a warehouse conversion offers a glimpse into the home life of a celebrity. Reclaimed joists removed from the warehouse were given a new life and reinstalled as the bespoke kitchen doors, shelves and island. This kitchen and dining room of this three-level penthouse use the midlevel floor exclusively, creating the hub of the property. It is a space designed specifically for cooking, dining, entertaining, and relaxation. Concrete, metal, and wood come together in a stunning composition of orthogonal lines.
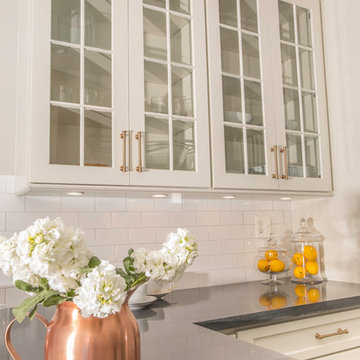
Small contemporary separate kitchen in Detroit with an integrated sink, shaker cabinets, white cabinets, concrete benchtops, white splashback, ceramic splashback, stainless steel appliances, cement tiles and a peninsula.
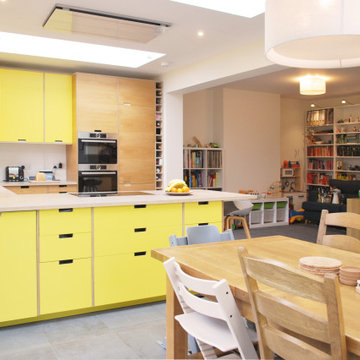
This kitchen space was designed with carefully positioned roof lights and aligning windows to maximise light quality and coherence throughout the space. This open plan modern style oak kitchen features incoperated breakfast bar and integrated appliances.
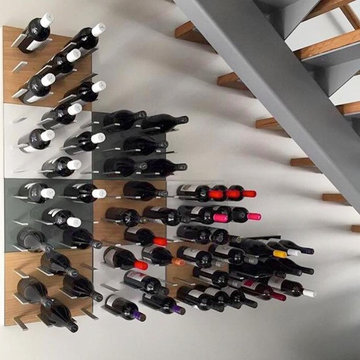
STACT custom glass cellar design by Symbiose for Gorup Signature.
STACT glass-enclosed wine cellars are the ideal wine storage solution when it comes to showcasing wine, without compromise. Boasting up to 40% more bottle capacity than traditional wine racks, STACT's sleek yet sturdy aircraft-grade anodized aluminum frame offers the highest-capacity on the market.
Uniquely versatile and space efficient, the patented STACT modular design easily integrates into any space or décor. Unrivaled refinement, beauty and minimalist aesthetic of the STACT Wine Wall system make it the obvious choice for wine collectors who demand the very best, particularly within glass wine cellars where the prized collection is on display - not the wine rack itself.
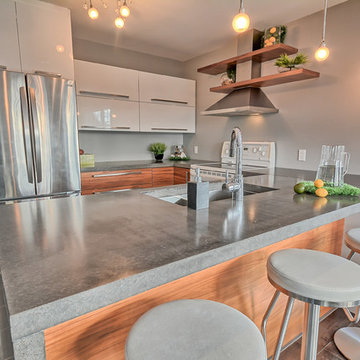
CASA MEDIA
Photo of a mid-sized contemporary u-shaped eat-in kitchen in Montreal with an undermount sink, flat-panel cabinets, concrete benchtops, grey splashback, stainless steel appliances, ceramic floors, a peninsula and white cabinets.
Photo of a mid-sized contemporary u-shaped eat-in kitchen in Montreal with an undermount sink, flat-panel cabinets, concrete benchtops, grey splashback, stainless steel appliances, ceramic floors, a peninsula and white cabinets.
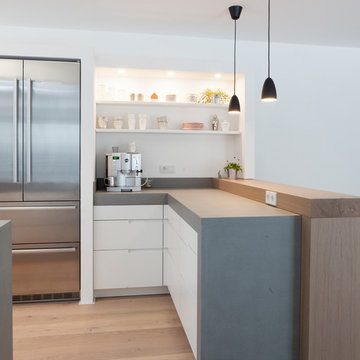
Seitenfront und Arbeitsplatte von "Die Betonköpfe", Theke Eiche aus der Schreinerei, Steckborde aus der Schreinerei
Inspiration for a small scandinavian u-shaped kitchen in Munich with flat-panel cabinets, white cabinets, concrete benchtops, stainless steel appliances, light hardwood floors, a peninsula, beige floor and grey benchtop.
Inspiration for a small scandinavian u-shaped kitchen in Munich with flat-panel cabinets, white cabinets, concrete benchtops, stainless steel appliances, light hardwood floors, a peninsula, beige floor and grey benchtop.
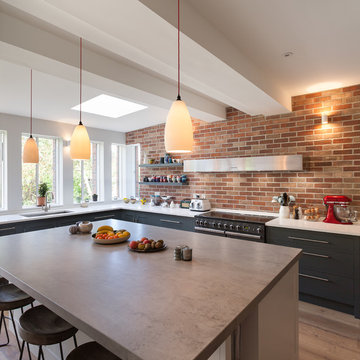
Peter Landers
Large contemporary l-shaped eat-in kitchen in London with a drop-in sink, flat-panel cabinets, grey cabinets, concrete benchtops, panelled appliances, medium hardwood floors and a peninsula.
Large contemporary l-shaped eat-in kitchen in London with a drop-in sink, flat-panel cabinets, grey cabinets, concrete benchtops, panelled appliances, medium hardwood floors and a peninsula.
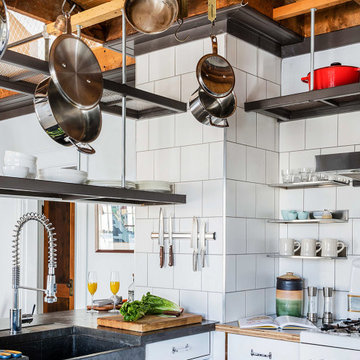
Inspiration for a mid-sized contemporary l-shaped eat-in kitchen in Boston with an undermount sink, open cabinets, white cabinets, concrete benchtops, white splashback, cement tile splashback, white appliances, a peninsula, grey benchtop and exposed beam.
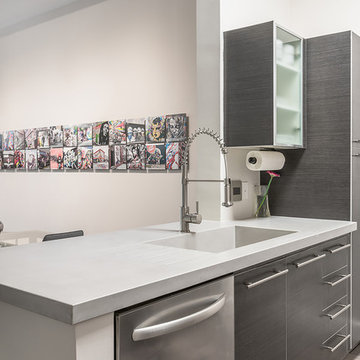
Photo of a mid-sized contemporary galley eat-in kitchen in Miami with an integrated sink, flat-panel cabinets, dark wood cabinets, concrete benchtops, brick splashback, stainless steel appliances, medium hardwood floors and a peninsula.
Kitchen with Concrete Benchtops and a Peninsula Design Ideas
6