Kitchen with Concrete Benchtops and a Peninsula Design Ideas
Refine by:
Budget
Sort by:Popular Today
61 - 80 of 950 photos
Item 1 of 3
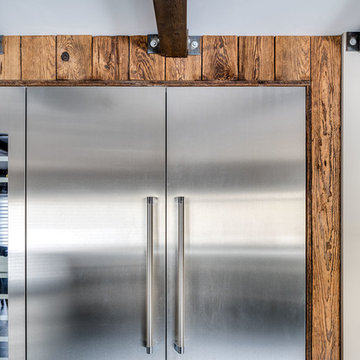
Ilir Rizaj Photography
Inspiration for a large country l-shaped separate kitchen in New York with a farmhouse sink, flat-panel cabinets, grey cabinets, concrete benchtops, multi-coloured splashback, brick splashback, stainless steel appliances, porcelain floors, a peninsula, grey floor, grey benchtop and exposed beam.
Inspiration for a large country l-shaped separate kitchen in New York with a farmhouse sink, flat-panel cabinets, grey cabinets, concrete benchtops, multi-coloured splashback, brick splashback, stainless steel appliances, porcelain floors, a peninsula, grey floor, grey benchtop and exposed beam.
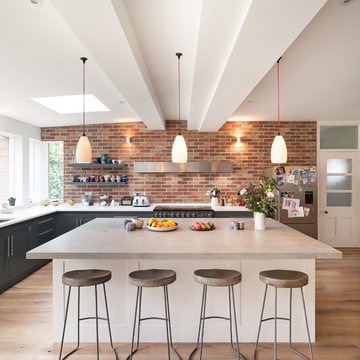
Peter Landers
Design ideas for a large transitional l-shaped eat-in kitchen in London with a drop-in sink, flat-panel cabinets, grey cabinets, concrete benchtops, panelled appliances, medium hardwood floors and a peninsula.
Design ideas for a large transitional l-shaped eat-in kitchen in London with a drop-in sink, flat-panel cabinets, grey cabinets, concrete benchtops, panelled appliances, medium hardwood floors and a peninsula.
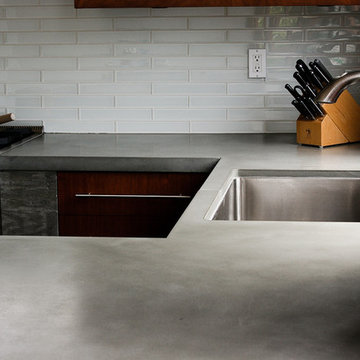
Mid-sized contemporary u-shaped eat-in kitchen in Orange County with a single-bowl sink, flat-panel cabinets, medium wood cabinets, concrete benchtops, white splashback, subway tile splashback, stainless steel appliances, concrete floors and a peninsula.

Ce duplex de 100m² en région parisienne a fait l’objet d’une rénovation partielle par nos équipes ! L’objectif était de rendre l’appartement à la fois lumineux et convivial avec quelques touches de couleur pour donner du dynamisme.
Nous avons commencé par poncer le parquet avant de le repeindre, ainsi que les murs, en blanc franc pour réfléchir la lumière. Le vieil escalier a été remplacé par ce nouveau modèle en acier noir sur mesure qui contraste et apporte du caractère à la pièce.
Nous avons entièrement refait la cuisine qui se pare maintenant de belles façades en bois clair qui rappellent la salle à manger. Un sol en béton ciré, ainsi que la crédence et le plan de travail ont été posés par nos équipes, qui donnent un côté loft, que l’on retrouve avec la grande hauteur sous-plafond et la mezzanine. Enfin dans le salon, de petits rangements sur mesure ont été créé, et la décoration colorée donne du peps à l’ensemble.

Design ideas for a contemporary u-shaped eat-in kitchen in London with an undermount sink, flat-panel cabinets, grey cabinets, concrete benchtops, grey splashback, panelled appliances, concrete floors, a peninsula, grey floor and grey benchtop.
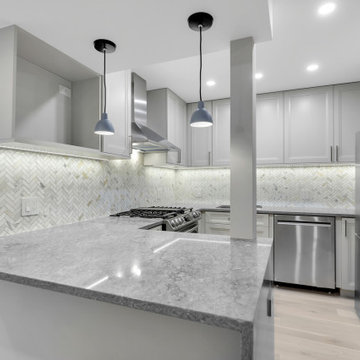
U shape, ideal for someone who enjoys spending time in the kitchen
This is an example of a large contemporary u-shaped eat-in kitchen in New York with an undermount sink, beaded inset cabinets, grey cabinets, concrete benchtops, multi-coloured splashback, marble splashback, stainless steel appliances, light hardwood floors, a peninsula and grey benchtop.
This is an example of a large contemporary u-shaped eat-in kitchen in New York with an undermount sink, beaded inset cabinets, grey cabinets, concrete benchtops, multi-coloured splashback, marble splashback, stainless steel appliances, light hardwood floors, a peninsula and grey benchtop.
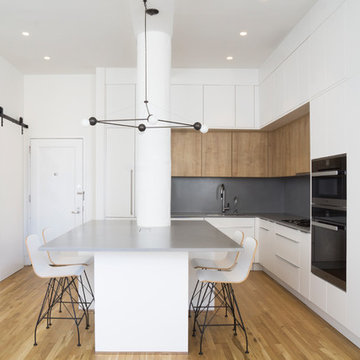
Kitchen
Design ideas for a mid-sized contemporary l-shaped open plan kitchen in New York with a drop-in sink, flat-panel cabinets, white cabinets, grey splashback, black appliances, medium hardwood floors, a peninsula, grey benchtop, concrete benchtops, cement tile splashback and brown floor.
Design ideas for a mid-sized contemporary l-shaped open plan kitchen in New York with a drop-in sink, flat-panel cabinets, white cabinets, grey splashback, black appliances, medium hardwood floors, a peninsula, grey benchtop, concrete benchtops, cement tile splashback and brown floor.
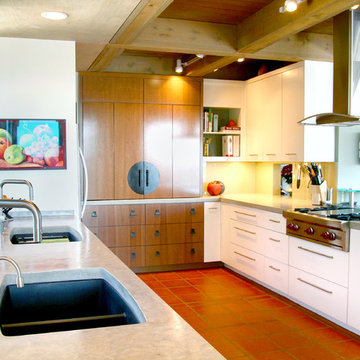
modern white kitchen with an asian twist - concrete countertops - back painted glass backsplash
andy ellis photography
This is an example of a mid-sized contemporary u-shaped open plan kitchen in Austin with an undermount sink, flat-panel cabinets, white cabinets, concrete benchtops, green splashback, glass sheet splashback, stainless steel appliances, terra-cotta floors, a peninsula and pink floor.
This is an example of a mid-sized contemporary u-shaped open plan kitchen in Austin with an undermount sink, flat-panel cabinets, white cabinets, concrete benchtops, green splashback, glass sheet splashback, stainless steel appliances, terra-cotta floors, a peninsula and pink floor.
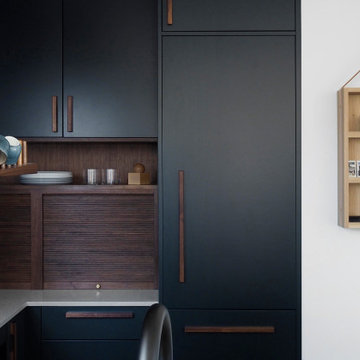
Every now and then, we take on a smaller project with clients who are super fans of Form + Field, entrusting our team to exercise their creativity and produce a design that pushed their boundaries, which ultimately led to a space they love. With an affinity for entertaining, they desired to create a welcoming atmosphere for guests. Although a wall dividing the entryway and kitchen posed initial spatial constraints, we opened the area to create a seamless flow; maximizing the space and functionality of their jewel box kitchen. To marry the couple's favorite colors (blue and green), we designed custom wood cabinetry finished in a deep muted pine green with blue undertones to frame the kitchen; beautifully complementing the custom walnut wooden fixtures found throughout the intimate space.

This is an example of a mid-sized scandinavian u-shaped separate kitchen in Phoenix with an integrated sink, flat-panel cabinets, light wood cabinets, concrete benchtops, grey splashback, stone slab splashback, stainless steel appliances, concrete floors, a peninsula, grey floor, grey benchtop and coffered.
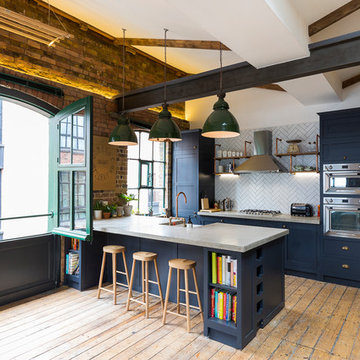
Large kitchen/living room open space
Shaker style kitchen with concrete worktop made onsite
Crafted tape, bookshelves and radiator with copper pipes
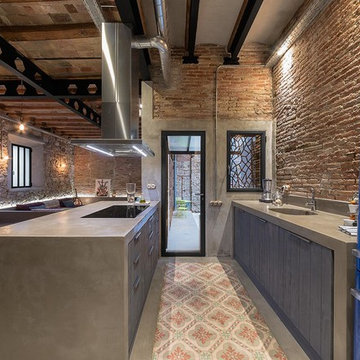
David Benito Cortázar
Design ideas for a large industrial galley open plan kitchen in Barcelona with a single-bowl sink, raised-panel cabinets, grey cabinets, concrete benchtops, beige splashback, coloured appliances, ceramic floors, a peninsula and grey benchtop.
Design ideas for a large industrial galley open plan kitchen in Barcelona with a single-bowl sink, raised-panel cabinets, grey cabinets, concrete benchtops, beige splashback, coloured appliances, ceramic floors, a peninsula and grey benchtop.
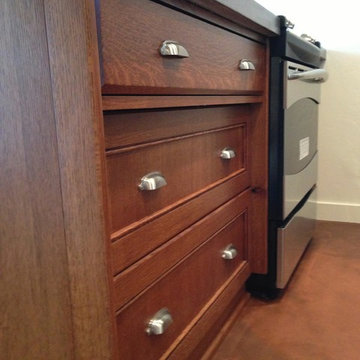
recessed bottom two lower drawers provide extreme comfort, standing in front of them. unique concept brings elegant look..quater-sawned white oak cabinetry.
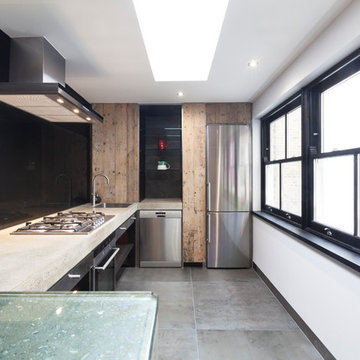
The kitchen in the upper apartment at 321 Portobello Road by Cubic Studios.
Contemporary u-shaped kitchen in London with an undermount sink, open cabinets, concrete benchtops, black splashback, glass sheet splashback, stainless steel appliances, concrete floors and a peninsula.
Contemporary u-shaped kitchen in London with an undermount sink, open cabinets, concrete benchtops, black splashback, glass sheet splashback, stainless steel appliances, concrete floors and a peninsula.
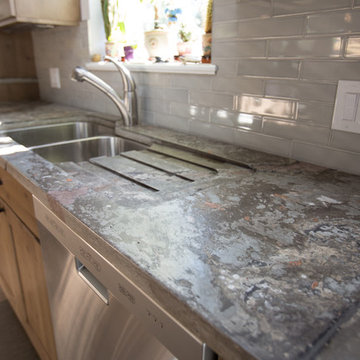
This is an example of a mid-sized transitional u-shaped kitchen in DC Metro with a double-bowl sink, recessed-panel cabinets, light wood cabinets, concrete benchtops, white splashback, subway tile splashback, stainless steel appliances, ceramic floors and a peninsula.
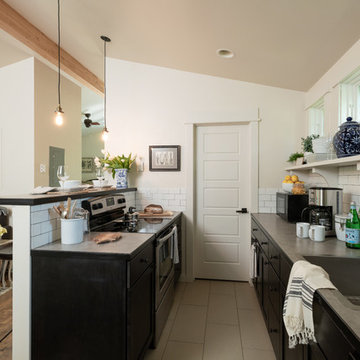
Design ideas for a mid-sized transitional galley open plan kitchen in Other with a drop-in sink, shaker cabinets, black cabinets, concrete benchtops, white splashback, subway tile splashback, stainless steel appliances, porcelain floors, a peninsula, beige floor and grey benchtop.
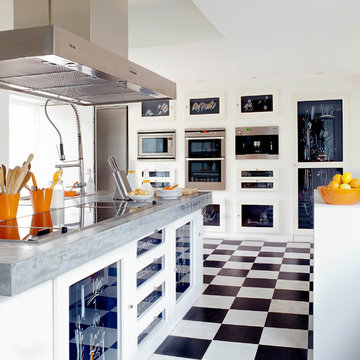
APCOR
This is an example of a mid-sized contemporary l-shaped kitchen in Other with raised-panel cabinets, blue cabinets, concrete benchtops, stainless steel appliances, ceramic floors, a peninsula and grey benchtop.
This is an example of a mid-sized contemporary l-shaped kitchen in Other with raised-panel cabinets, blue cabinets, concrete benchtops, stainless steel appliances, ceramic floors, a peninsula and grey benchtop.
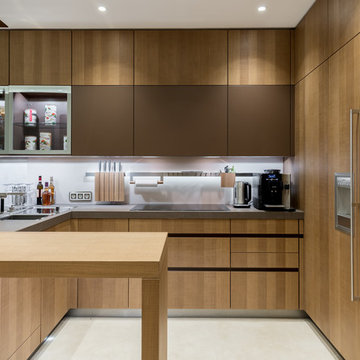
Сложная двухуровневая кухня TIMBER | CLASSIC-FS спроектирована в современном стиле для помещения, объединившего в себе рабочую зону и столовую. Зонирование пространства реализовано при помощи подиума, стеклянных витрин и кухонного полуострова с удлиненной до уровня пола задней панелью. Безручечная система открывания AVANCE позволила избежать перегруженности в интерьере. В данном проекте использовано два типа фасадов: из шпона брашированного дуба и в матовом лаке из таблицы цветов RAL. Рационально продумано оснащение рабочей части кухни. Над варочной панелью находится рейлинг со встроенной системой подсветки. Кухня укомплектована встраиваемой техникой GAGGENAU. Холодильник установлен в специальные шкафы с глухими фасадами, винный шкаф встроили в торец кухонного полуострова. Посадочная зона в рабочей части реализована за счет накладной барной столешницы с опорной боковиной. В зоне столовой находятся шкафы-витрины со встроенной LED-подсветкой. Дополнительное место для хранения создано за счет напольных шкафов, расположенных под окном.
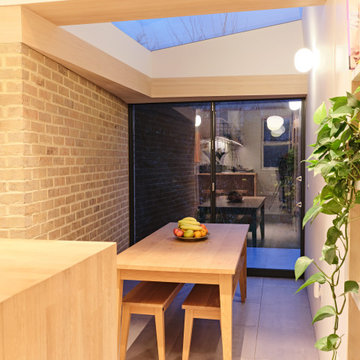
base & tall cabinets -
oak veneer handleless doors with oak mfc interiors and solid oak dovetailed drawer boxes
wall cabinets -
oak veneer framed open units with white matt lacquer interiors and led striplights
worktops –
30mm bianco assoluto by unistone with larder shelf
30mm solid oak breakfast bar with downstand
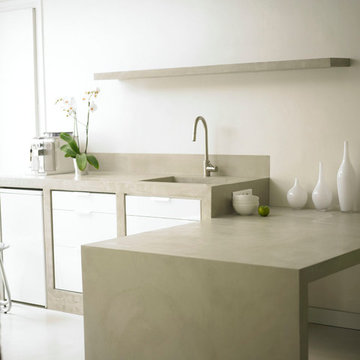
Photo of a mid-sized modern u-shaped eat-in kitchen in Grenoble with white cabinets, concrete benchtops and a peninsula.
Kitchen with Concrete Benchtops and a Peninsula Design Ideas
4