Kitchen with Concrete Benchtops and Black Splashback Design Ideas
Refine by:
Budget
Sort by:Popular Today
161 - 180 of 532 photos
Item 1 of 3
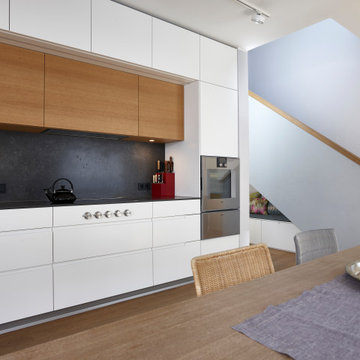
Die sich auf zwei Etagen verlaufende Stadtwohnung wurde mit einem Mobiliar ausgestattet welches durch die ganze Wohnung zieht. Das eigentlich einzige Möbel setzt sich aus Garderobe / Hauswirtschaftsraum / Küche & Büro zusammen. Die Abwicklung geht durch den ganzen Wohnraum.
Fotograf: Bodo Mertoglu
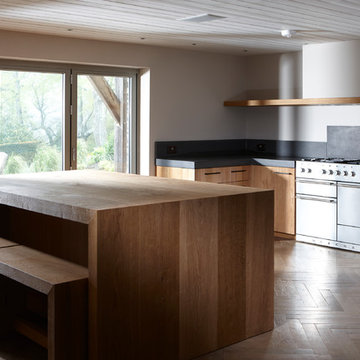
The kitchen sits upon aged Oak Herringbone 9mm x90mm x 540mm pre-oiled boards from www.victorianwoodworks.co.uk
Design ideas for an expansive arts and crafts u-shaped eat-in kitchen in Sydney with an undermount sink, flat-panel cabinets, medium wood cabinets, black splashback, stainless steel appliances, medium hardwood floors, with island, concrete benchtops and cement tile splashback.
Design ideas for an expansive arts and crafts u-shaped eat-in kitchen in Sydney with an undermount sink, flat-panel cabinets, medium wood cabinets, black splashback, stainless steel appliances, medium hardwood floors, with island, concrete benchtops and cement tile splashback.
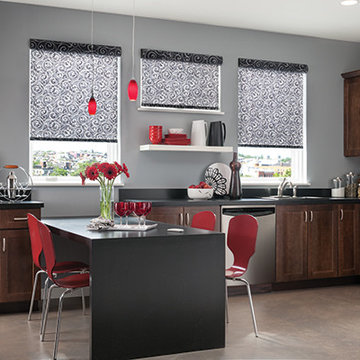
Photo of a large modern eat-in kitchen in Vancouver with shaker cabinets, medium wood cabinets, concrete benchtops, black splashback, cement tile splashback, stainless steel appliances and with island.
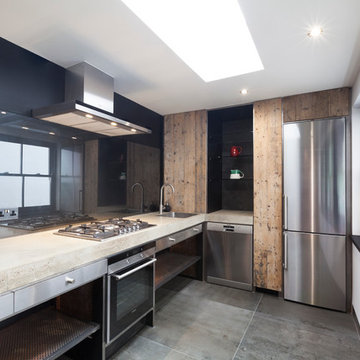
The kitchen in the upper apartment at 321 Portobello Road by Cubic Studios.
Photo of a small contemporary galley separate kitchen in London with a drop-in sink, open cabinets, stainless steel cabinets, concrete benchtops, black splashback, glass sheet splashback, stainless steel appliances, concrete floors and with island.
Photo of a small contemporary galley separate kitchen in London with a drop-in sink, open cabinets, stainless steel cabinets, concrete benchtops, black splashback, glass sheet splashback, stainless steel appliances, concrete floors and with island.
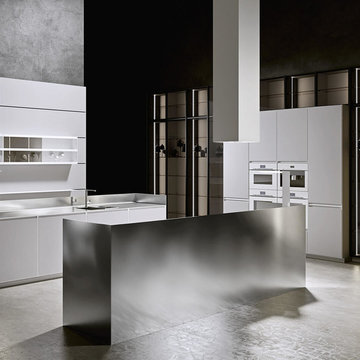
Large modern l-shaped open plan kitchen in Austin with flat-panel cabinets, cement tile splashback, with island, black benchtop, a double-bowl sink, concrete benchtops, black splashback, panelled appliances, light hardwood floors and brown floor.
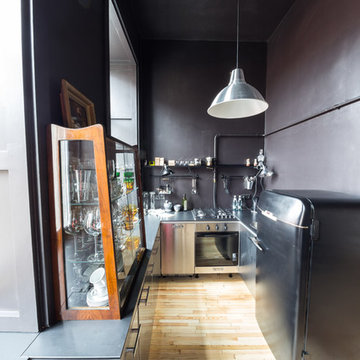
Считается, что белый цвет расширяет пространство. Да, это правда, белые стены придают интерьеру аккуратности, легкости и добавляют воздуха, но темные тона обладают не менее важным свойством - сглаживать углы и границы пространства. По этой причине кухня площадью всего 7 м2 была выкрашена в черный цвет.
В напольных шкафах из нержавеющей стали разместилась вся базовая бытовая техника.
Деревянная витрина принадлежала нашей бабушке,была отделена от нижней части ( использовалась в другом проекте),
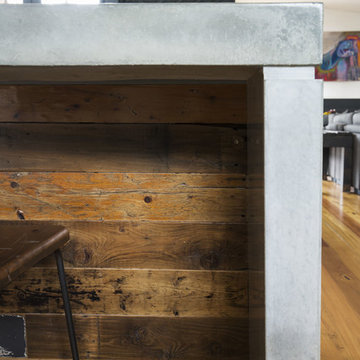
Industrial meets eclectic in this kitchen, pantry and laundry renovation by Dan Kitchens Australia. Many of the industrial features were made and installed by Craig's Workshop, including the reclaimed timber barbacking, the full-height pressed metal splashback and the rustic bar stools.
Photos: Paul Worsley @ Live By The Sea
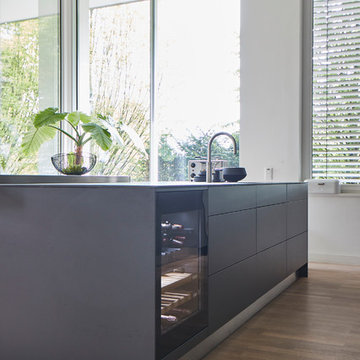
Fotos by Volker Renner
Photo of a large contemporary single-wall eat-in kitchen in Hamburg with flat-panel cabinets, black cabinets, black splashback, black appliances, light hardwood floors, with island, beige floor, black benchtop, a single-bowl sink and concrete benchtops.
Photo of a large contemporary single-wall eat-in kitchen in Hamburg with flat-panel cabinets, black cabinets, black splashback, black appliances, light hardwood floors, with island, beige floor, black benchtop, a single-bowl sink and concrete benchtops.
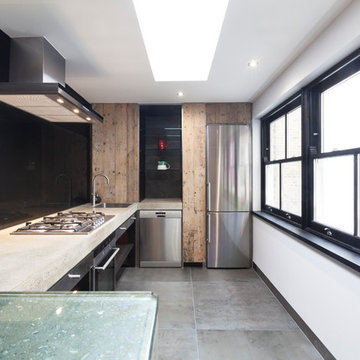
The kitchen in the upper apartment at 321 Portobello Road by Cubic Studios.
Contemporary u-shaped kitchen in London with an undermount sink, open cabinets, concrete benchtops, black splashback, glass sheet splashback, stainless steel appliances, concrete floors and a peninsula.
Contemporary u-shaped kitchen in London with an undermount sink, open cabinets, concrete benchtops, black splashback, glass sheet splashback, stainless steel appliances, concrete floors and a peninsula.
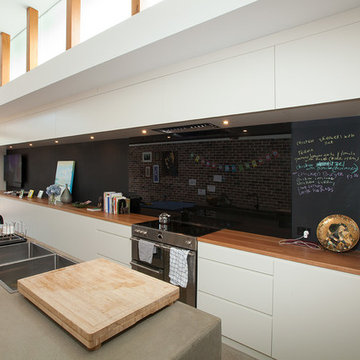
Hard wearing and durable materials such as concrete and Australian hardwood are used to provide a functional kitchen and island bench. Sliding panels conceal appliances and food preparation area minimizing clutter.
Translucent highlight glazing flood the previously dark interior with diffuse light and provide cross ventilation to the double height living pavilion.
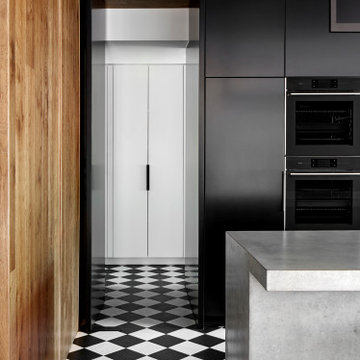
Inspiration for a contemporary l-shaped open plan kitchen in Melbourne with a single-bowl sink, flat-panel cabinets, black cabinets, concrete benchtops, black splashback, porcelain splashback, black appliances, ceramic floors, with island, black floor and black benchtop.
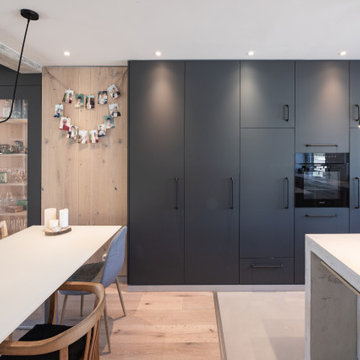
Wohnküche im modernen Industrial Style. Highlight ist sicherlich die Kombination aus moderner Küchen- und Möbeltechnik mit dem rustikalen Touch der gespachtelten Küchenarbeitsplatte. Die Möbelfronten sind aus Egger Perfect Sense in super mattem Finish.
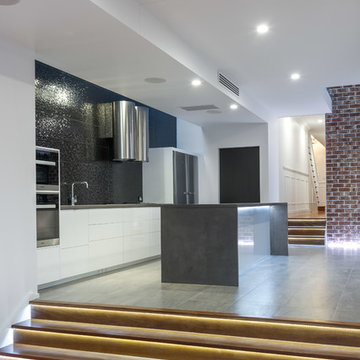
This is an example of a contemporary galley eat-in kitchen in Brisbane with an undermount sink, white cabinets, concrete benchtops, black splashback, porcelain splashback, stainless steel appliances, porcelain floors and with island.
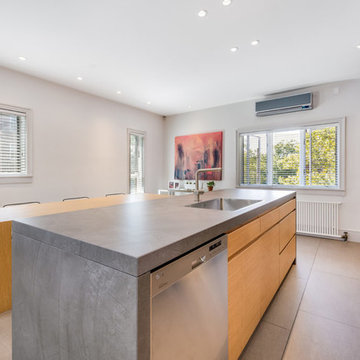
Design ideas for a modern single-wall open plan kitchen in New York with an integrated sink, flat-panel cabinets, light wood cabinets, concrete benchtops, black splashback, glass sheet splashback, stainless steel appliances, porcelain floors, with island and grey floor.
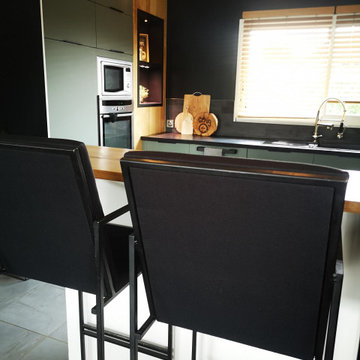
L'ancienne cuisine laquée rouge a laissé place à une cuisine design et épurée, aux lignes pures et aux matériaux naturels, tel que le béton ciré , le bois ou encore l'ardoise et la couleur tendance: le vert
L'idée première pour la rénovation de cette cuisine était d'enlever la couleur laquée rouge de l'ancienne cuisine, les caissons étant en bon état, juste les portes ont été changées.
Cuisine IKEA verte et noire, plan de travail béton ciré, crédence ardoise - Jeanne Pezeril Décoratrice UFDI Montauban GrenadeCuisine IKEA verte et noire, plan de travail béton ciré, crédence ardoise - Jeanne Pezeril Décoratrice UFDI Montauban Grenade
Cuisine IKEA verte et noire, plan de travail béton ciré, crédence ardoise - Jeanne Pezeril Décoratrice UFDI Montauban Grenade
Les portes : le choix de la couleur s'est fait naturellement ayant eu un coup de cœur pour le coloris vert BODARP IKEA , la texture velours à fini de me décider pour ce modèle!
Les poignées très design ont été commandées séparément car je souhaitais une ligne pure pour souligner le plan de travail et la couleur des portes
Les placards supplémentaire ont été créés afin de monter jusqu'au plafond et ainsi optimiser l'espace; ajout également de placards dans le retour Bar
Cuisine IKEA verte et noire, plan de travail béton ciré, crédence ardoise - Jeanne Pezeril Décoratrice UFDI Montauban GrenadeCuisine IKEA verte et noire, plan de travail béton ciré, crédence ardoise - Jeanne Pezeril Décoratrice UFDI Montauban Grenade
Cuisine IKEA verte et noire, plan de travail béton ciré, crédence ardoise - Jeanne Pezeril Décoratrice UFDI Montauban Grenade
Le retour Bar a été complétement créé, en effet l'ilot central en haricot, un peu démodé, a été supprimé, pour laisser place à un grand plan Bar en chêne massif traité à la résiné époxy pou un maximum de facilité d'entretien. Des placards supplémentaires ont ainsi pu être créés et un grand plan de travail également
Les luminaires ont été ajoutés au dessus du bar afin de souligner cet espace
La crédence en ardoise a été posée sur tout le tour du plan de travail qui lui a été travaillé en béton ciré noir
L'association des ces deux matières naturelles matchent bien, leur couleur étant irrégulières et profondes
Le mur noir côté fenêtre apporte du caractère à la pièce et souligne la crédence et le bois , Les stores vénitiens en bois viennent donner le rappel du bois massif de l'alcôve et du bar
Cuisine IKEA verte et noire, plan de travail béton ciré, crédence ardoise - Jeanne Pezeril Décoratrice UFDI Montauban GrenadeCuisine IKEA verte et noire, plan de travail béton ciré, crédence ardoise - Jeanne Pezeril Décoratrice UFDI Montauban Grenade
Cuisine IKEA verte et noire, plan de travail béton ciré, crédence ardoise - Jeanne Pezeril Décoratrice UFDI Montauban Grenade
L'alcôve déjà présente dans l'ancienne cuisine a été conservé et agrandi afin d'y insérer de la déco et créer un bac végétal pour des plantes aromatiques par exemple. De l'éclairage a été mis en place afin de mettre en valeur la décoration de l'alcôve mais aussi un luminaire spécifique aux plantes afin de leur permettent de pousser dans de bonnes conditions.
Les tabourets quand à eux, ont été dessinés par moi même et créé par un artisan métallier sur mesure
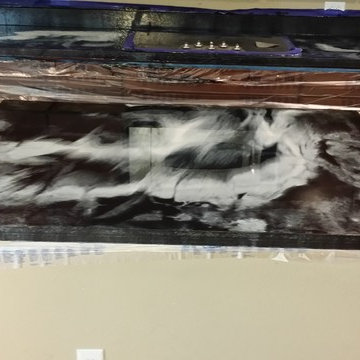
Metallic counter top black with white marble effect installed be N.FL.Concrete Flooring & Staining Inc
Design ideas for a mid-sized tropical l-shaped eat-in kitchen in Jacksonville with concrete benchtops, black splashback and concrete floors.
Design ideas for a mid-sized tropical l-shaped eat-in kitchen in Jacksonville with concrete benchtops, black splashback and concrete floors.
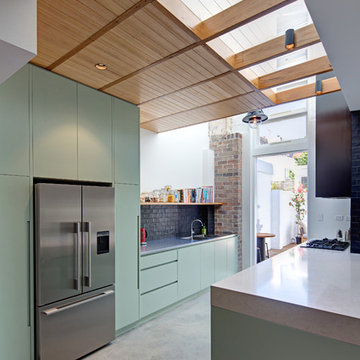
Designed by AngusMackenzie.com.au
Photography by HuwLambert.com
Design ideas for a mid-sized modern l-shaped eat-in kitchen in Sydney with an undermount sink, flat-panel cabinets, green cabinets, concrete benchtops, black splashback, ceramic splashback, stainless steel appliances, concrete floors and with island.
Design ideas for a mid-sized modern l-shaped eat-in kitchen in Sydney with an undermount sink, flat-panel cabinets, green cabinets, concrete benchtops, black splashback, ceramic splashback, stainless steel appliances, concrete floors and with island.
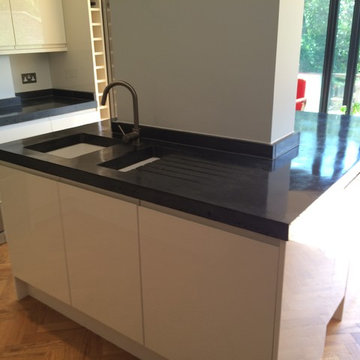
Junior Phipps
Mid-sized contemporary eat-in kitchen in London with a double-bowl sink, flat-panel cabinets, concrete benchtops, black splashback, cement tile splashback, stainless steel appliances, light hardwood floors and with island.
Mid-sized contemporary eat-in kitchen in London with a double-bowl sink, flat-panel cabinets, concrete benchtops, black splashback, cement tile splashback, stainless steel appliances, light hardwood floors and with island.
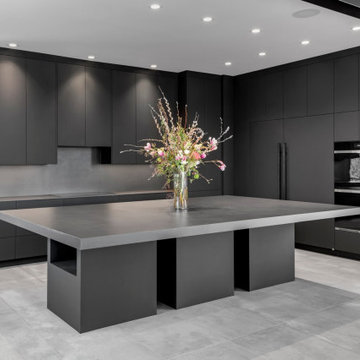
Inspiration for an expansive contemporary u-shaped kitchen in Calgary with a double-bowl sink, flat-panel cabinets, black cabinets, concrete benchtops, black splashback, cement tile splashback, black appliances, cement tiles, with island, black floor, black benchtop and exposed beam.
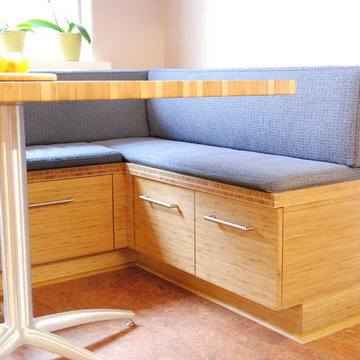
Photo of a mid-sized contemporary galley kitchen pantry in San Francisco with a single-bowl sink, flat-panel cabinets, light wood cabinets, concrete benchtops, black splashback, ceramic splashback, stainless steel appliances, ceramic floors and no island.
Kitchen with Concrete Benchtops and Black Splashback Design Ideas
9