Kitchen with Concrete Benchtops and Black Splashback Design Ideas
Refine by:
Budget
Sort by:Popular Today
101 - 120 of 532 photos
Item 1 of 3
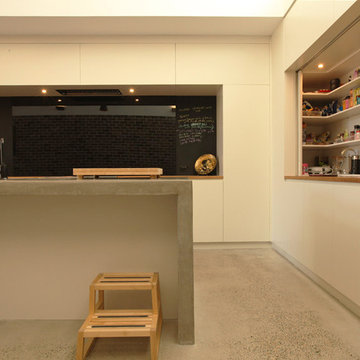
Hard wearing and durable materials such as concrete and Australian hardwood are used to provide a functional kitchen and island bench. Sliding panels conceal appliances and food preparation area minimizing clutter.
Translucent highlight glazing flood the previously dark interior with diffuse light and provide cross ventilation to the double height living pavilion.
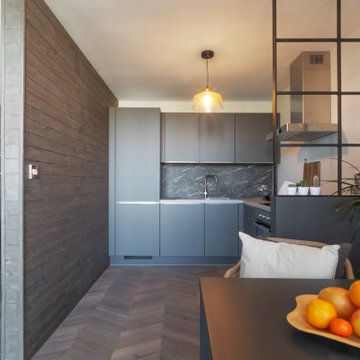
KITCHEN AREA WITH TIMBER PARTITION SEPARATING FROM LIVING AREA AND BREAKFAST TABLE IN THE FOREGROUND.
This is an example of a mid-sized contemporary l-shaped open plan kitchen in Dublin with a drop-in sink, flat-panel cabinets, grey cabinets, concrete benchtops, black splashback, marble splashback, panelled appliances, dark hardwood floors, no island, brown floor and grey benchtop.
This is an example of a mid-sized contemporary l-shaped open plan kitchen in Dublin with a drop-in sink, flat-panel cabinets, grey cabinets, concrete benchtops, black splashback, marble splashback, panelled appliances, dark hardwood floors, no island, brown floor and grey benchtop.
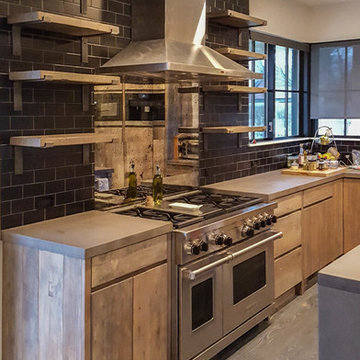
Inspiration for a scandinavian kitchen in Chicago with distressed cabinets, concrete benchtops, black splashback, glass tile splashback, medium hardwood floors, grey floor and grey benchtop.
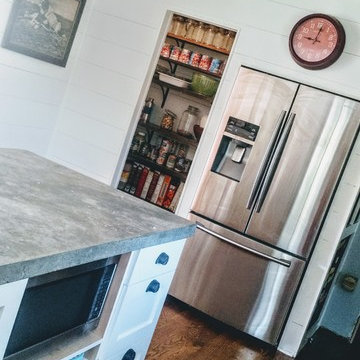
We chose to give this a little character by adding faux shiplap. This home has original shiplap in the mudroom which is off of the kitchen. We wanted to carry that look into the kitchen. Barn door is being made and updated pictures will be added soon. This kitchen has an open galley type feel.
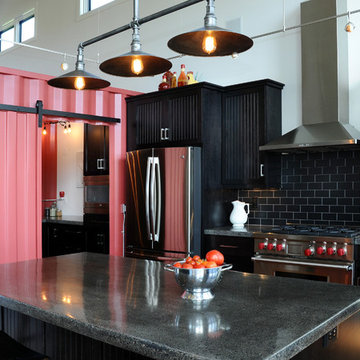
Kitchen island with stainless steel fridge and oven. View into storage crate pantry.
Hal Kearney, Photographer
Photo of a mid-sized industrial single-wall open plan kitchen in Other with black cabinets, black splashback, stainless steel appliances, medium hardwood floors, with island, recessed-panel cabinets, concrete benchtops and ceramic splashback.
Photo of a mid-sized industrial single-wall open plan kitchen in Other with black cabinets, black splashback, stainless steel appliances, medium hardwood floors, with island, recessed-panel cabinets, concrete benchtops and ceramic splashback.
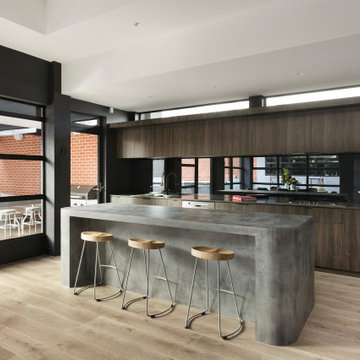
Island bench finished with X-Bond to create a concrete looking furniture piece, without the weight and cost of concrete. X-Bond is hand trowelled over MDF to create a concrete looking finish.
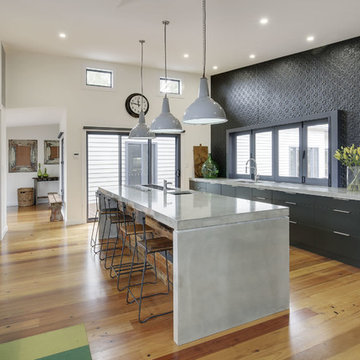
Industrial meets eclectic in this kitchen, pantry and laundry renovation by Dan Kitchens Australia. Many of the industrial features were made and installed by Craig's Workshop, including the reclaimed timber barbacking, the full-height pressed metal splashback and the rustic bar stools.
Photos: Paul Worsley @ Live By The Sea
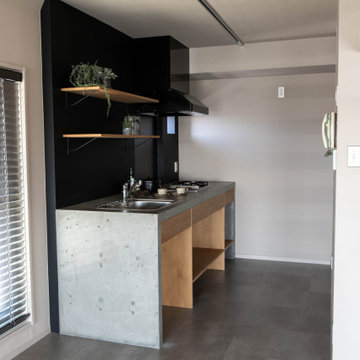
Photo of a small industrial single-wall separate kitchen in Tokyo with a drop-in sink, open cabinets, light wood cabinets, concrete benchtops, black splashback, black appliances, no island and grey benchtop.
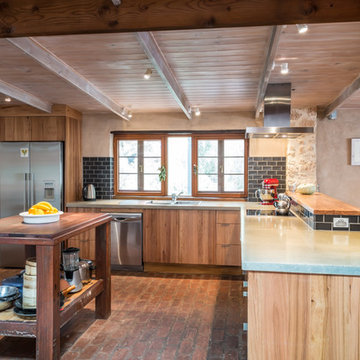
Lydon Stacy
Photo of a mid-sized country l-shaped eat-in kitchen in Adelaide with a double-bowl sink, flat-panel cabinets, medium wood cabinets, concrete benchtops, black splashback, subway tile splashback, stainless steel appliances, brick floors and with island.
Photo of a mid-sized country l-shaped eat-in kitchen in Adelaide with a double-bowl sink, flat-panel cabinets, medium wood cabinets, concrete benchtops, black splashback, subway tile splashback, stainless steel appliances, brick floors and with island.
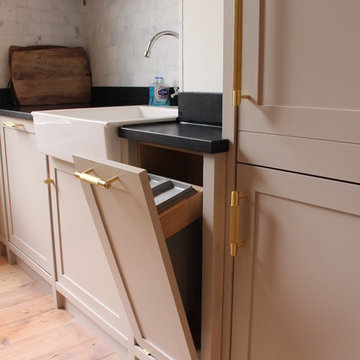
Stunning shaker kitchen in muted tones from Farrow and Ball with bespoke Oak internals and many bespoke features including a lovely larder cupboard with solid Oak spice racks and Ladder. A freestanding island unit marks the design with a fantastic polished concrete worktop.
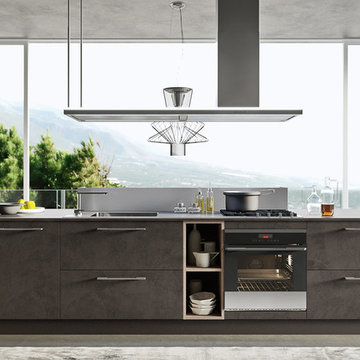
Design ideas for a large modern l-shaped open plan kitchen in Austin with a double-bowl sink, flat-panel cabinets, concrete benchtops, black splashback, cement tile splashback, panelled appliances, light hardwood floors, with island, brown floor and black benchtop.
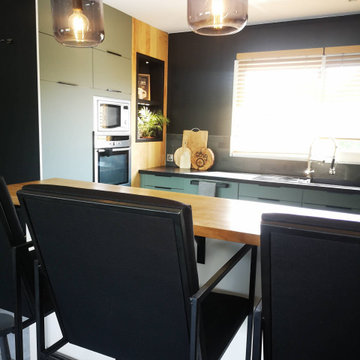
L'ancienne cuisine laquée rouge a laissé place à une cuisine design et épurée, aux lignes pures et aux matériaux naturels, tel que le béton ciré , le bois ou encore l'ardoise et la couleur tendance: le vert
L'idée première pour la rénovation de cette cuisine était d'enlever la couleur laquée rouge de l'ancienne cuisine, les caissons étant en bon état, juste les portes ont été changées.
Cuisine IKEA verte et noire, plan de travail béton ciré, crédence ardoise - Jeanne Pezeril Décoratrice UFDI Montauban GrenadeCuisine IKEA verte et noire, plan de travail béton ciré, crédence ardoise - Jeanne Pezeril Décoratrice UFDI Montauban Grenade
Cuisine IKEA verte et noire, plan de travail béton ciré, crédence ardoise - Jeanne Pezeril Décoratrice UFDI Montauban Grenade
Les portes : le choix de la couleur s'est fait naturellement ayant eu un coup de cœur pour le coloris vert BODARP IKEA , la texture velours à fini de me décider pour ce modèle!
Les poignées très design ont été commandées séparément car je souhaitais une ligne pure pour souligner le plan de travail et la couleur des portes
Les placards supplémentaire ont été créés afin de monter jusqu'au plafond et ainsi optimiser l'espace; ajout également de placards dans le retour Bar
Cuisine IKEA verte et noire, plan de travail béton ciré, crédence ardoise - Jeanne Pezeril Décoratrice UFDI Montauban GrenadeCuisine IKEA verte et noire, plan de travail béton ciré, crédence ardoise - Jeanne Pezeril Décoratrice UFDI Montauban Grenade
Cuisine IKEA verte et noire, plan de travail béton ciré, crédence ardoise - Jeanne Pezeril Décoratrice UFDI Montauban Grenade
Le retour Bar a été complétement créé, en effet l'ilot central en haricot, un peu démodé, a été supprimé, pour laisser place à un grand plan Bar en chêne massif traité à la résiné époxy pou un maximum de facilité d'entretien. Des placards supplémentaires ont ainsi pu être créés et un grand plan de travail également
Les luminaires ont été ajoutés au dessus du bar afin de souligner cet espace
La crédence en ardoise a été posée sur tout le tour du plan de travail qui lui a été travaillé en béton ciré noir
L'association des ces deux matières naturelles matchent bien, leur couleur étant irrégulières et profondes
Le mur noir côté fenêtre apporte du caractère à la pièce et souligne la crédence et le bois , Les stores vénitiens en bois viennent donner le rappel du bois massif de l'alcôve et du bar
Cuisine IKEA verte et noire, plan de travail béton ciré, crédence ardoise - Jeanne Pezeril Décoratrice UFDI Montauban GrenadeCuisine IKEA verte et noire, plan de travail béton ciré, crédence ardoise - Jeanne Pezeril Décoratrice UFDI Montauban Grenade
Cuisine IKEA verte et noire, plan de travail béton ciré, crédence ardoise - Jeanne Pezeril Décoratrice UFDI Montauban Grenade
L'alcôve déjà présente dans l'ancienne cuisine a été conservé et agrandi afin d'y insérer de la déco et créer un bac végétal pour des plantes aromatiques par exemple. De l'éclairage a été mis en place afin de mettre en valeur la décoration de l'alcôve mais aussi un luminaire spécifique aux plantes afin de leur permettent de pousser dans de bonnes conditions.
Les tabourets quand à eux, ont été dessinés par moi même et créé par un artisan métallier sur mesure
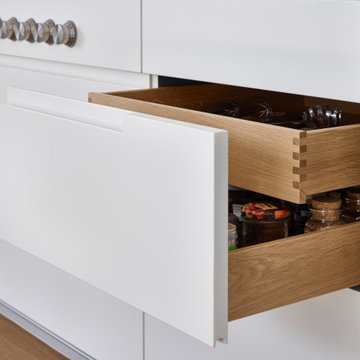
Die sich auf zwei Etagen verlaufende Stadtwohnung wurde mit einem Mobiliar ausgestattet welches durch die ganze Wohnung zieht. Das eigentlich einzige Möbel setzt sich aus Garderobe / Hauswirtschaftsraum / Küche & Büro zusammen. Die Abwicklung geht durch den ganzen Wohnraum.
Fotograf: Bodo Mertoglu
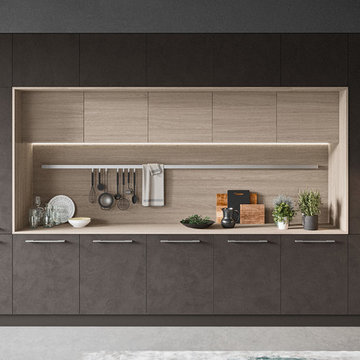
Large modern l-shaped open plan kitchen in Austin with a double-bowl sink, flat-panel cabinets, concrete benchtops, black splashback, cement tile splashback, panelled appliances, light hardwood floors, with island, brown floor and black benchtop.
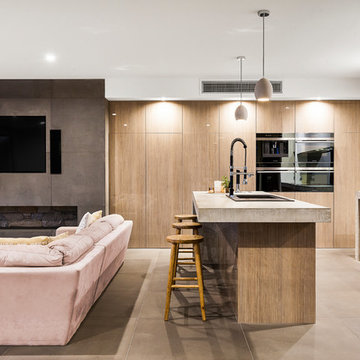
timber veneer kitchen with polished concrete tops
Design ideas for a contemporary kitchen in Melbourne with a double-bowl sink, recessed-panel cabinets, light wood cabinets, concrete benchtops, black splashback, glass sheet splashback, limestone floors, with island and grey floor.
Design ideas for a contemporary kitchen in Melbourne with a double-bowl sink, recessed-panel cabinets, light wood cabinets, concrete benchtops, black splashback, glass sheet splashback, limestone floors, with island and grey floor.
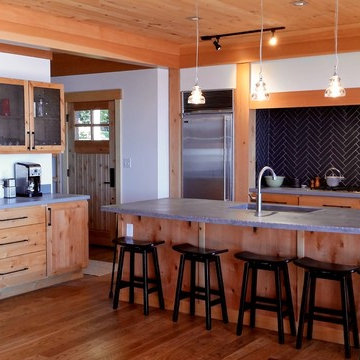
Inspiration for a large modern l-shaped open plan kitchen in New York with an undermount sink, flat-panel cabinets, light wood cabinets, stainless steel appliances, light hardwood floors, with island, concrete benchtops, black splashback and ceramic splashback.
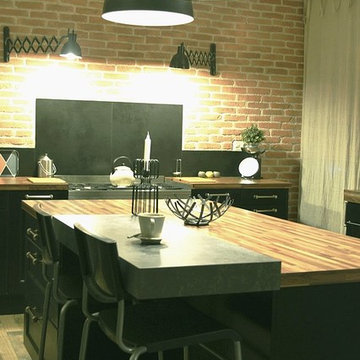
Partie du plan de travail en béton ciré, luminaire industriel.BÉATRICE SAURIN
Photo of a mid-sized industrial u-shaped open plan kitchen in Other with an undermount sink, flat-panel cabinets, black cabinets, concrete benchtops, black splashback, ceramic splashback, stainless steel appliances, laminate floors, with island, beige floor and grey benchtop.
Photo of a mid-sized industrial u-shaped open plan kitchen in Other with an undermount sink, flat-panel cabinets, black cabinets, concrete benchtops, black splashback, ceramic splashback, stainless steel appliances, laminate floors, with island, beige floor and grey benchtop.
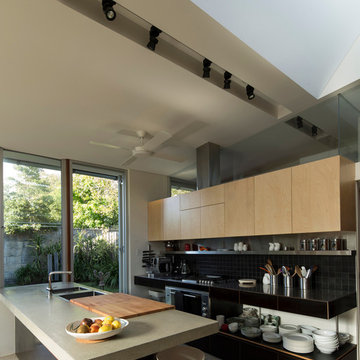
(c) Brett Boardman
This is an example of a contemporary galley kitchen in Sydney with a drop-in sink, flat-panel cabinets, concrete benchtops, black splashback and concrete floors.
This is an example of a contemporary galley kitchen in Sydney with a drop-in sink, flat-panel cabinets, concrete benchtops, black splashback and concrete floors.
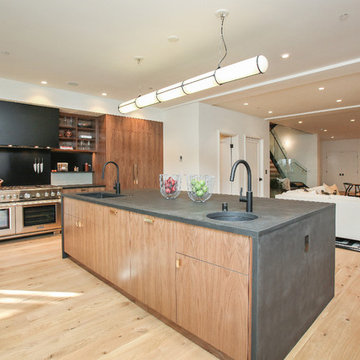
7" Wide European character grade Rust Oak planks with a super matte finish
Inspiration for a large contemporary eat-in kitchen in San Francisco with light hardwood floors, with island, an undermount sink, flat-panel cabinets, medium wood cabinets, concrete benchtops, black splashback, stainless steel appliances and beige floor.
Inspiration for a large contemporary eat-in kitchen in San Francisco with light hardwood floors, with island, an undermount sink, flat-panel cabinets, medium wood cabinets, concrete benchtops, black splashback, stainless steel appliances and beige floor.
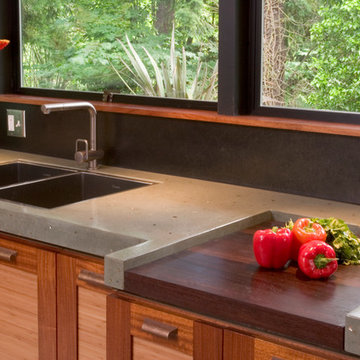
The wenge cutting board is reversible. Beat it up with daily use, then flip it over when guests arrive. The Blanco sink is top-mounted, but slightly recessed into the countertop, giving the advantage on an undermount in that you can sweep things into the sink, but without positioning the sink 2-1/2" lower. The cabinet pulls are distressed oil-rubbed bronze by Colonial Bronze.
Roger Turk, Northlight Photography
Kitchen with Concrete Benchtops and Black Splashback Design Ideas
6