Kitchen with Concrete Benchtops and Brown Floor Design Ideas
Refine by:
Budget
Sort by:Popular Today
21 - 40 of 2,159 photos
Item 1 of 3
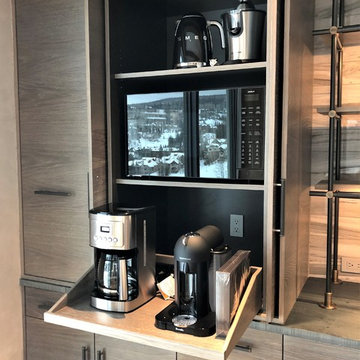
This is an example of a large contemporary u-shaped eat-in kitchen in Denver with a farmhouse sink, flat-panel cabinets, light wood cabinets, stainless steel appliances, medium hardwood floors, with island, brown floor, concrete benchtops, grey splashback, marble splashback and grey benchtop.
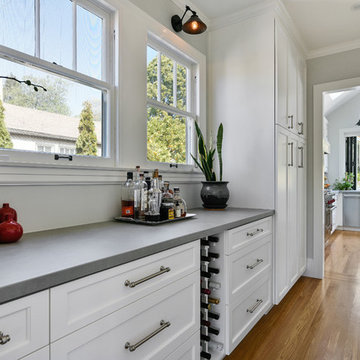
Design ideas for a mid-sized transitional u-shaped open plan kitchen in San Francisco with an undermount sink, shaker cabinets, white cabinets, concrete benchtops, white splashback, marble splashback, stainless steel appliances, medium hardwood floors, with island, brown floor and grey benchtop.
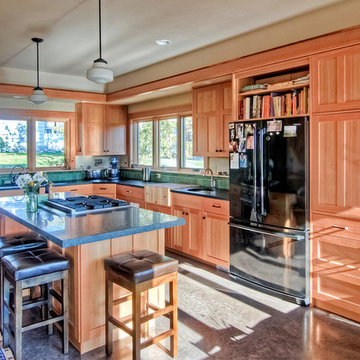
Custom maple kitchen cabinets with kitchen island stove and stained concrete floors
MIllworks is an 8 home co-housing sustainable community in Bellingham, WA. Each home within Millworks was custom designed and crafted to meet the needs and desires of the homeowners with a focus on sustainability, energy efficiency, utilizing passive solar gain, and minimizing impact.
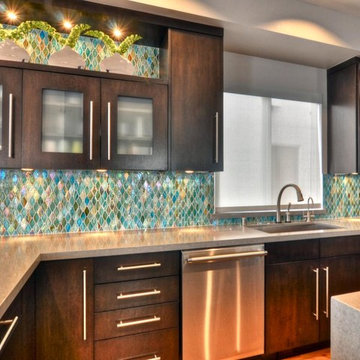
Custom glass deco backsplash. Photo by HGTV.
This is an example of a mid-sized modern l-shaped eat-in kitchen in Denver with an undermount sink, flat-panel cabinets, dark wood cabinets, concrete benchtops, porcelain splashback, stainless steel appliances, dark hardwood floors, no island and brown floor.
This is an example of a mid-sized modern l-shaped eat-in kitchen in Denver with an undermount sink, flat-panel cabinets, dark wood cabinets, concrete benchtops, porcelain splashback, stainless steel appliances, dark hardwood floors, no island and brown floor.
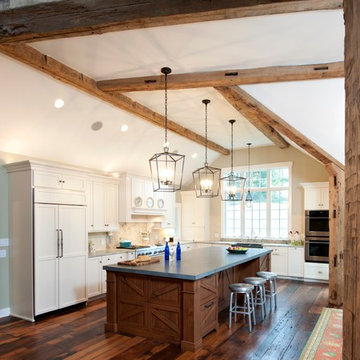
Bill McAllen
Photo of an expansive country l-shaped open plan kitchen in Baltimore with a farmhouse sink, shaker cabinets, white cabinets, concrete benchtops, white splashback, marble splashback, stainless steel appliances, dark hardwood floors, with island, brown floor and grey benchtop.
Photo of an expansive country l-shaped open plan kitchen in Baltimore with a farmhouse sink, shaker cabinets, white cabinets, concrete benchtops, white splashback, marble splashback, stainless steel appliances, dark hardwood floors, with island, brown floor and grey benchtop.

Photo by Linda Oyama-Bryan
Inspiration for a mid-sized traditional l-shaped separate kitchen in Chicago with shaker cabinets, stainless steel appliances, concrete benchtops, a single-bowl sink, white cabinets, white splashback, subway tile splashback, grey benchtop, medium hardwood floors, with island and brown floor.
Inspiration for a mid-sized traditional l-shaped separate kitchen in Chicago with shaker cabinets, stainless steel appliances, concrete benchtops, a single-bowl sink, white cabinets, white splashback, subway tile splashback, grey benchtop, medium hardwood floors, with island and brown floor.
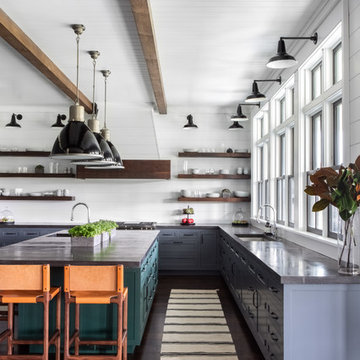
Architectural advisement, Interior Design, Custom Furniture Design & Art Curation by Chango & Co.
Architecture by Crisp Architects
Construction by Structure Works Inc.
Photography by Sarah Elliott
See the feature in Domino Magazine
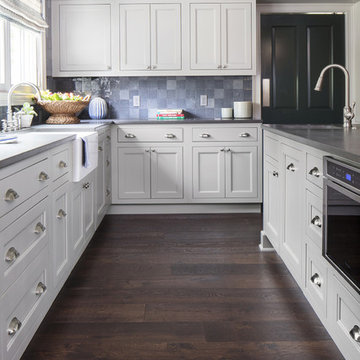
The cabinets featured in the kitchen are a part of Wellborn’s Premier cabinetry line (Inset, Henlow Square door style featured in Maple). The cabinetry is showcased in Repose Gray (Sherwin Williams 7015).
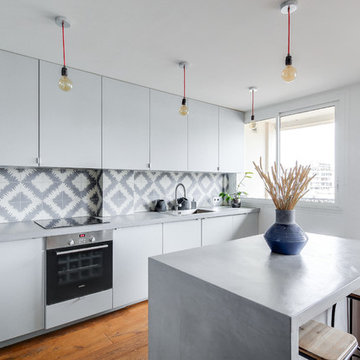
Cuisine en béton ciré, cuisine contemporaine et épurée, ouverte en L
placards Ikea peints en gris clair, plan de travail et ilot en béton ciré gris clair
carreaux de ciment motif géométrique
suspensions ampoules
vue sur l'escalier contemporain en métal et bois peint
parquet en chêne huilé
tabourets de bar type industriel
Photo Meero
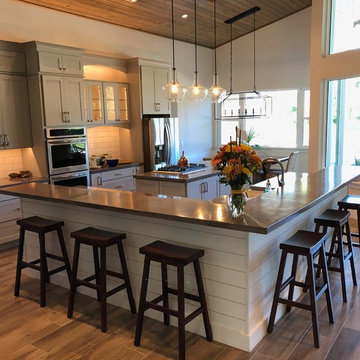
Photo of a large country l-shaped open plan kitchen in Orlando with a farmhouse sink, shaker cabinets, grey cabinets, concrete benchtops, white splashback, subway tile splashback, stainless steel appliances, porcelain floors, multiple islands and brown floor.
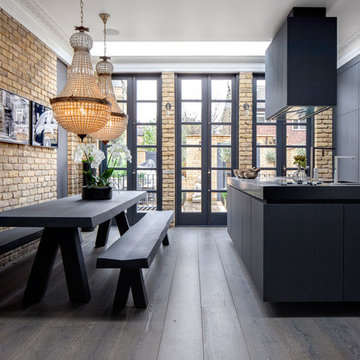
Juliet Murphy Photography
Photo of a mid-sized industrial galley eat-in kitchen in London with flat-panel cabinets, black cabinets, concrete benchtops, panelled appliances, dark hardwood floors, with island and brown floor.
Photo of a mid-sized industrial galley eat-in kitchen in London with flat-panel cabinets, black cabinets, concrete benchtops, panelled appliances, dark hardwood floors, with island and brown floor.
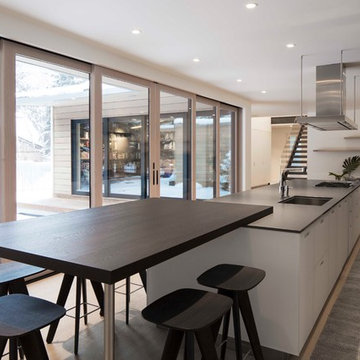
with Lloyd Architects
Inspiration for a mid-sized modern galley separate kitchen in Salt Lake City with an undermount sink, flat-panel cabinets, black cabinets, concrete benchtops, stainless steel appliances, light hardwood floors, multiple islands and brown floor.
Inspiration for a mid-sized modern galley separate kitchen in Salt Lake City with an undermount sink, flat-panel cabinets, black cabinets, concrete benchtops, stainless steel appliances, light hardwood floors, multiple islands and brown floor.
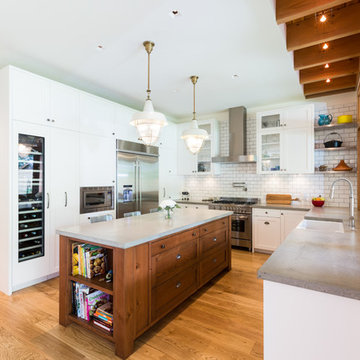
Contractor: Naikoon Contracting Ltd
Photography: Ema Peter
Design ideas for a large contemporary u-shaped eat-in kitchen in Vancouver with white cabinets, concrete benchtops, white splashback, subway tile splashback, stainless steel appliances, with island, a farmhouse sink, shaker cabinets, brown floor, medium hardwood floors and grey benchtop.
Design ideas for a large contemporary u-shaped eat-in kitchen in Vancouver with white cabinets, concrete benchtops, white splashback, subway tile splashback, stainless steel appliances, with island, a farmhouse sink, shaker cabinets, brown floor, medium hardwood floors and grey benchtop.
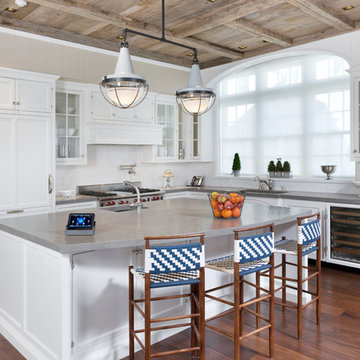
Design ideas for a large traditional l-shaped kitchen in New York with white cabinets, panelled appliances, dark hardwood floors, with island, an undermount sink, beaded inset cabinets, concrete benchtops, white splashback, subway tile splashback and brown floor.
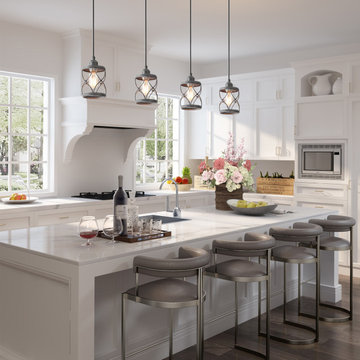
This one-light mini pendant brings versatile style to your luminary arrangement. Its open iron-made shade adds a breezy touch to any space while its antique silver pairs perfectly with the adjustable rod and wall decor. With traditional X-shaped accents, this on-trend one-light mini pendant is an updated classic.
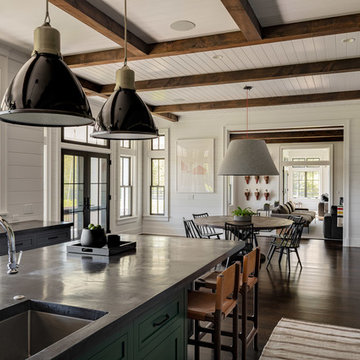
Natural lighting showcasing hardwood flooring, pendant lighting fixtures, shaker style cabinets, and concrete countertop texture.
Photographer: Rob Karosis
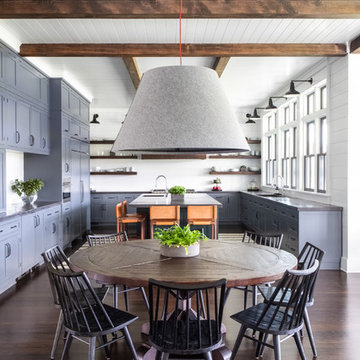
Architectural advisement, Interior Design, Custom Furniture Design & Art Curation by Chango & Co.
Architecture by Crisp Architects
Construction by Structure Works Inc.
Photography by Sarah Elliott
See the feature in Domino Magazine
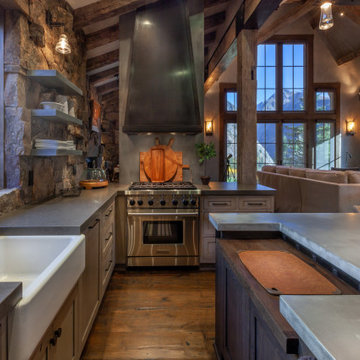
Inspiration for a mid-sized country u-shaped open plan kitchen in Denver with a farmhouse sink, shaker cabinets, distressed cabinets, concrete benchtops, brown splashback, stone tile splashback, panelled appliances, dark hardwood floors, with island, brown floor, grey benchtop and exposed beam.
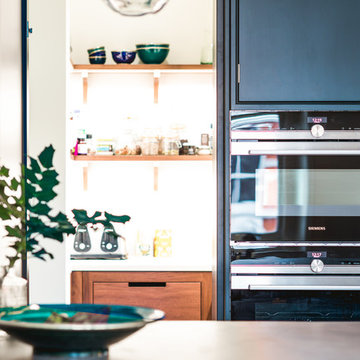
Gary Summers
Inspiration for a small eclectic single-wall open plan kitchen in London with an undermount sink, flat-panel cabinets, blue cabinets, concrete benchtops, black appliances, dark hardwood floors, with island and brown floor.
Inspiration for a small eclectic single-wall open plan kitchen in London with an undermount sink, flat-panel cabinets, blue cabinets, concrete benchtops, black appliances, dark hardwood floors, with island and brown floor.
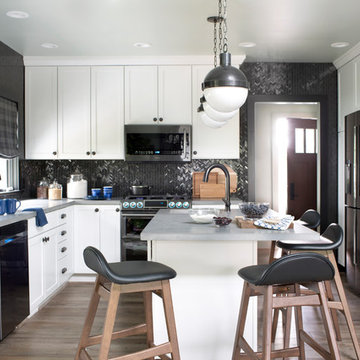
Design ideas for a large contemporary l-shaped separate kitchen in Denver with shaker cabinets, white cabinets, concrete benchtops, black splashback, with island, an undermount sink, mosaic tile splashback, stainless steel appliances, medium hardwood floors, brown floor and grey benchtop.
Kitchen with Concrete Benchtops and Brown Floor Design Ideas
2