Kitchen with Concrete Benchtops and Brown Floor Design Ideas
Refine by:
Budget
Sort by:Popular Today
81 - 100 of 2,159 photos
Item 1 of 3
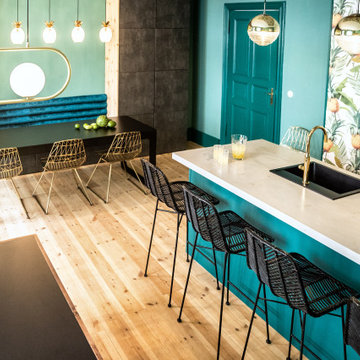
Photo of a contemporary eat-in kitchen in Berlin with turquoise cabinets, concrete benchtops, black appliances, light hardwood floors, with island, brown floor, grey benchtop and wallpaper.
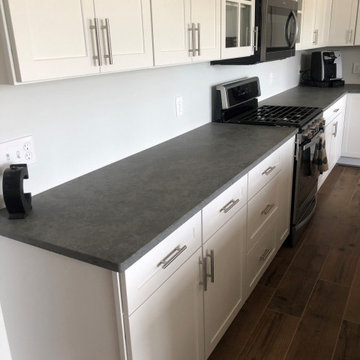
Mike Roesch from @VonTobelValpo helped design this modern farmhouse kitchen featuring Kemper Echo cabinets with Marimac doors in white & black finish, counters made of Urban Lava in a concrete finish & an island counter by MSI Quartz in Carstin Brands Bella Calacatta. Large crown moulding add height to the space, & rustic wood grain floors complete the look.
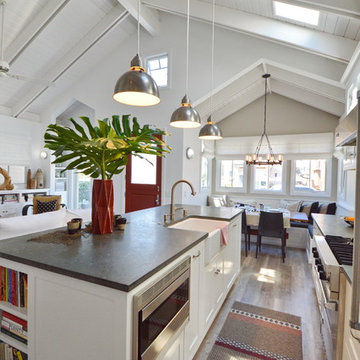
Design ideas for a beach style kitchen pantry in Los Angeles with a farmhouse sink, recessed-panel cabinets, white cabinets, concrete benchtops, stainless steel appliances, light hardwood floors, with island, white splashback, ceramic splashback, brown floor, white benchtop and exposed beam.
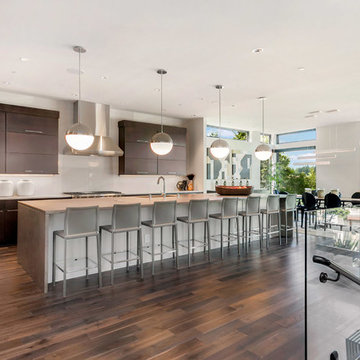
Eight barstools comfortably sit at the concrete waterfall island. The kitchen was designed for entertaining.
Inspiration for a large contemporary eat-in kitchen in Seattle with an undermount sink, flat-panel cabinets, dark wood cabinets, concrete benchtops, white splashback, stainless steel appliances, dark hardwood floors, with island, brown floor and glass sheet splashback.
Inspiration for a large contemporary eat-in kitchen in Seattle with an undermount sink, flat-panel cabinets, dark wood cabinets, concrete benchtops, white splashback, stainless steel appliances, dark hardwood floors, with island, brown floor and glass sheet splashback.
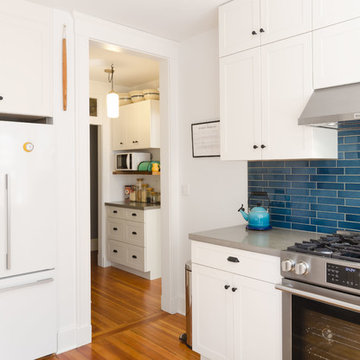
This gut renovation was a collaboration between the homeowners and Bailey•Davol•Studio•Build. Kitchen and pantry features included cabinets, tile backsplash, concrete counters, lighting, plumbing and flooring. Photos by Tamara Flanagan Photography

A narrow galley kitchen with glass extension at the rear. The glass extension is created from slim aluminium sliding doors with a structural glass roof above. The glass extension provides lots of natural light into the terrace home which has no side windows. A further frameless glass rooflight further into the kitchen extension adds more light.
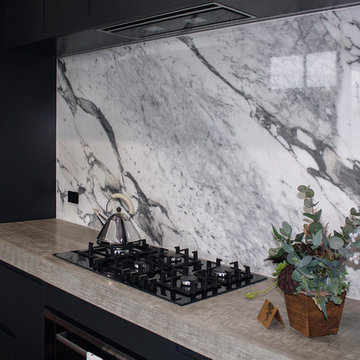
Natural Marble Splashback installed by CR Stone
This is an example of a modern galley kitchen pantry in Other with a double-bowl sink, flat-panel cabinets, black cabinets, concrete benchtops, grey splashback, marble splashback, stainless steel appliances, medium hardwood floors, with island, brown floor and grey benchtop.
This is an example of a modern galley kitchen pantry in Other with a double-bowl sink, flat-panel cabinets, black cabinets, concrete benchtops, grey splashback, marble splashback, stainless steel appliances, medium hardwood floors, with island, brown floor and grey benchtop.
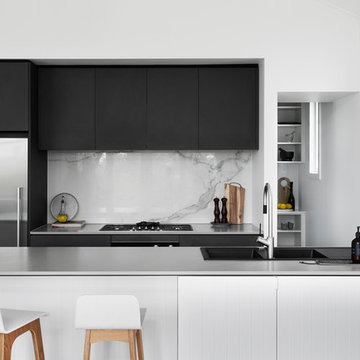
Inspiration for a mid-sized contemporary galley open plan kitchen in Melbourne with an integrated sink, flat-panel cabinets, black cabinets, concrete benchtops, white splashback, marble splashback, stainless steel appliances, medium hardwood floors, a peninsula, brown floor and white benchtop.
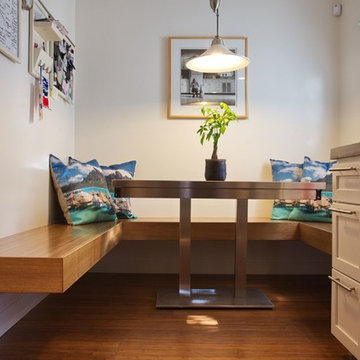
Photo by Sunny Grewal
Design ideas for a small contemporary eat-in kitchen in San Francisco with recessed-panel cabinets, concrete benchtops, bamboo floors, brown floor and grey benchtop.
Design ideas for a small contemporary eat-in kitchen in San Francisco with recessed-panel cabinets, concrete benchtops, bamboo floors, brown floor and grey benchtop.
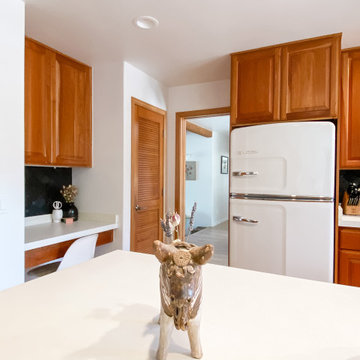
Photo of a mid-sized eclectic u-shaped eat-in kitchen in Phoenix with a double-bowl sink, raised-panel cabinets, medium wood cabinets, concrete benchtops, black splashback, ceramic splashback, white appliances, medium hardwood floors, with island, brown floor and white benchtop.
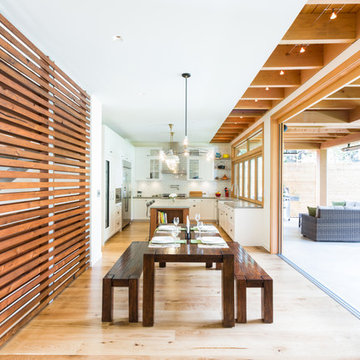
Contractor: Naikoon Contracting Ltd
Photography: Ema Peter
This is an example of a large contemporary u-shaped eat-in kitchen in Vancouver with brown floor, a farmhouse sink, shaker cabinets, white cabinets, concrete benchtops, white splashback, subway tile splashback, stainless steel appliances, medium hardwood floors, with island and grey benchtop.
This is an example of a large contemporary u-shaped eat-in kitchen in Vancouver with brown floor, a farmhouse sink, shaker cabinets, white cabinets, concrete benchtops, white splashback, subway tile splashback, stainless steel appliances, medium hardwood floors, with island and grey benchtop.
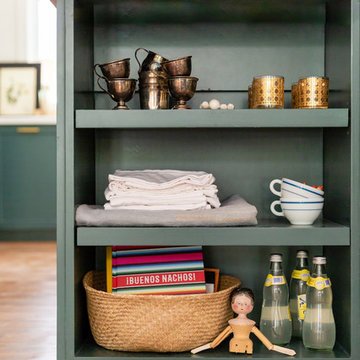
Photography: Jen Burner Photography
Design ideas for a mid-sized transitional l-shaped open plan kitchen in Dallas with a farmhouse sink, shaker cabinets, green cabinets, concrete benchtops, white splashback, brick splashback, stainless steel appliances, medium hardwood floors, with island, brown floor and white benchtop.
Design ideas for a mid-sized transitional l-shaped open plan kitchen in Dallas with a farmhouse sink, shaker cabinets, green cabinets, concrete benchtops, white splashback, brick splashback, stainless steel appliances, medium hardwood floors, with island, brown floor and white benchtop.
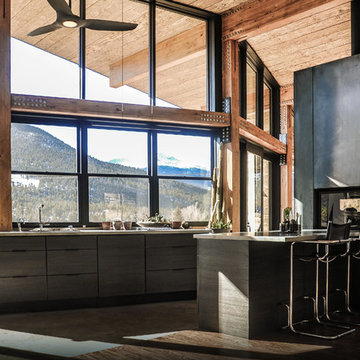
DUTCHish.com
Nestled at the foot of Rocky Mountain National Park is a modern cabin that celebrates the outdoors. The home wraps up from the site, framing the Great Room with views of the meadows and mountain range beyond.
The kitchen design is shrouded in natural, raw materials. Steel, concrete, and timber beams frame spectacular views of the environment beyond.
Keep it simple: rustic materials meet modern form to make a timeless home. The owners sought a space that enabled them to engage with the grandeur of the Rockies, embodied their beliefs in sustainability and provided a home for entertaining friends and guests alike.
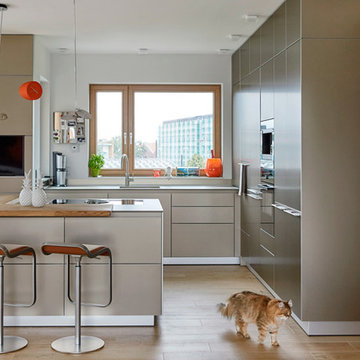
Design ideas for a mid-sized contemporary l-shaped eat-in kitchen in Hanover with a single-bowl sink, flat-panel cabinets, concrete benchtops, black appliances, medium hardwood floors, brown floor, brown cabinets and a peninsula.

Christine Francis
Photo of a modern galley open plan kitchen in Melbourne with an undermount sink, concrete benchtops, stainless steel appliances, flat-panel cabinets, white cabinets, dark hardwood floors, with island and brown floor.
Photo of a modern galley open plan kitchen in Melbourne with an undermount sink, concrete benchtops, stainless steel appliances, flat-panel cabinets, white cabinets, dark hardwood floors, with island and brown floor.
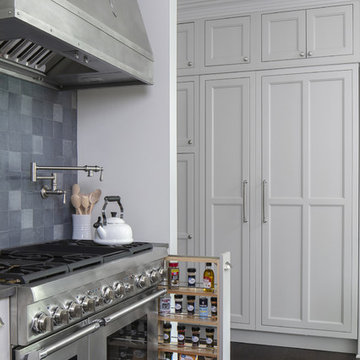
The cabinets featured in the kitchen are a part of Wellborn’s Premier cabinetry line (Inset, Henlow Square door style featured in Maple). The cabinetry is showcased in Repose Gray (Sherwin Williams 7015). Featured next to the stove is a spice rack pullout.
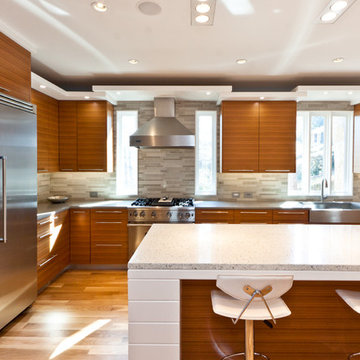
Michael McNeal Photography
Design ideas for a large contemporary l-shaped open plan kitchen in Atlanta with a farmhouse sink, flat-panel cabinets, medium wood cabinets, grey splashback, stone tile splashback, stainless steel appliances, light hardwood floors, with island, concrete benchtops and brown floor.
Design ideas for a large contemporary l-shaped open plan kitchen in Atlanta with a farmhouse sink, flat-panel cabinets, medium wood cabinets, grey splashback, stone tile splashback, stainless steel appliances, light hardwood floors, with island, concrete benchtops and brown floor.
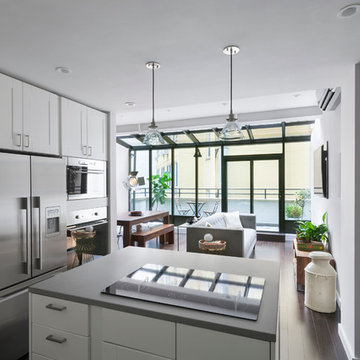
Modern Appliances and updates were brought into this East Village kitchen on a budget and with improved efficiency in mind. The open plan for the kitchen and living area allows for a bright kitchen and a great place to entertain.
© Devon Banks
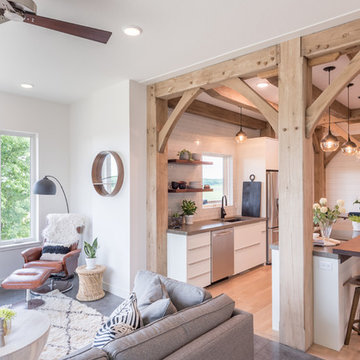
Inspiration for a mid-sized country single-wall open plan kitchen in Minneapolis with an undermount sink, flat-panel cabinets, white cabinets, concrete benchtops, white splashback, subway tile splashback, stainless steel appliances, medium hardwood floors, with island, brown floor and grey benchtop.
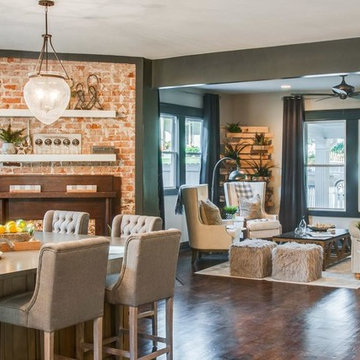
A Cozy Family Kitchen
AS SEEN ON: SEASON 3, EPISODE 2 OF MASTERS OF FLIP
The charming exterior of this cottage contains a beautiful family home, with an eat-in custom kitchen that boasts ample space and clever storage, making it perfect for hosting family gatherings.
Polished hardwood floors, a brick fireplace, and our stylish Nobel doors come together to create a welcoming atmosphere in this custom-designed kitchen. This space makes great use of our wide range of enamel finishes and combines moody Cavern with Sugar White and Oyster to create depth and warmth. The custom island seats four and the additional plush upholstered stools invite you to kick off your shoes and relax.
A busy family needs a space that’s just as functional as it is cozy, and this kitchen is up for the challenge. Pull out pantry drawers and a lazy susan in the base cabinets are easy to access by the entire family while a clever base end corner cabinet means that every last bit of space is utilized.
Kitchen with Concrete Benchtops and Brown Floor Design Ideas
5