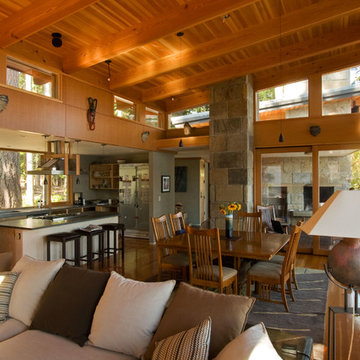Kitchen with Concrete Benchtops and Brown Floor Design Ideas
Refine by:
Budget
Sort by:Popular Today
61 - 80 of 2,159 photos
Item 1 of 3
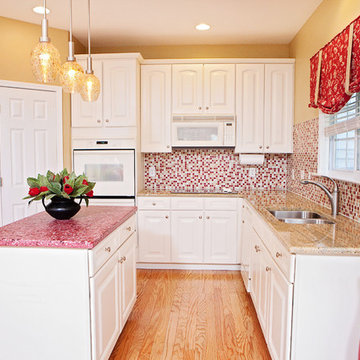
Megan Kime
Design ideas for a traditional l-shaped kitchen in Raleigh with a double-bowl sink, raised-panel cabinets, white cabinets, concrete benchtops, red splashback, mosaic tile splashback, white appliances, medium hardwood floors, with island, brown floor and red benchtop.
Design ideas for a traditional l-shaped kitchen in Raleigh with a double-bowl sink, raised-panel cabinets, white cabinets, concrete benchtops, red splashback, mosaic tile splashback, white appliances, medium hardwood floors, with island, brown floor and red benchtop.
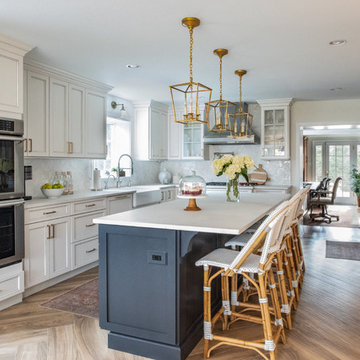
Design ideas for a mid-sized traditional u-shaped eat-in kitchen in Philadelphia with a farmhouse sink, recessed-panel cabinets, white cabinets, concrete benchtops, white splashback, marble splashback, panelled appliances, porcelain floors, with island, brown floor and white benchtop.
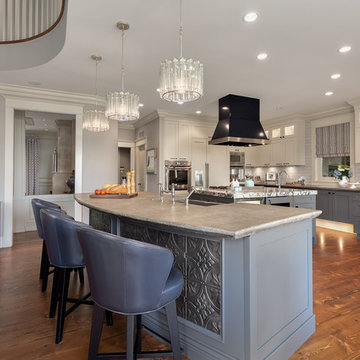
Beyond Beige Interior Design | www.beyondbeige.com | Ph: 604-876-3800 | Photography By Provoke Studios | Furniture Purchased From The Living Lab Furniture Co
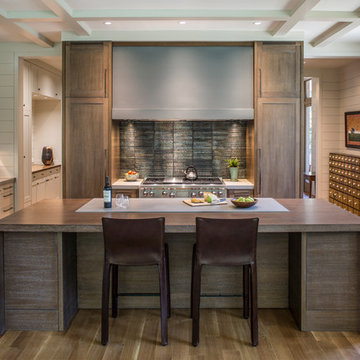
David Dietrich
This is an example of a large transitional l-shaped open plan kitchen in Other with an undermount sink, dark wood cabinets, concrete benchtops, stainless steel appliances, medium hardwood floors, with island, brown floor, grey benchtop, shaker cabinets and multi-coloured splashback.
This is an example of a large transitional l-shaped open plan kitchen in Other with an undermount sink, dark wood cabinets, concrete benchtops, stainless steel appliances, medium hardwood floors, with island, brown floor, grey benchtop, shaker cabinets and multi-coloured splashback.
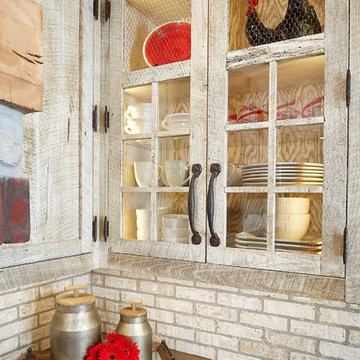
The most notable design component is the exceptional use of reclaimed wood throughout nearly every application. Sourced from not only one, but two different Indiana barns, this hand hewn and rough sawn wood is used in a variety of applications including custom cabinetry with a white glaze finish, dark stained window casing, butcher block island countertop and handsome woodwork on the fireplace mantel, range hood, and ceiling. Underfoot, Oak wood flooring is salvaged from a tobacco barn, giving it its unique tone and rich shine that comes only from the unique process of drying and curing tobacco.
Photo Credit: Ashley Avila

The original house was very dark as all the walls were dark wood. To fill the space with light, the ceiling was painted to white and walls were finished with painted gypboard. The island allows for an incredible open cooking and living space with views to the ocean.
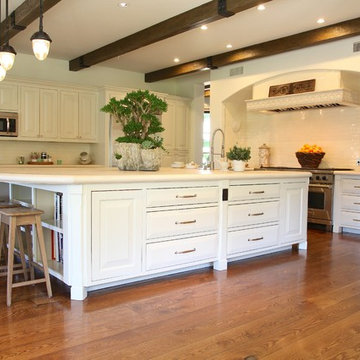
Eggs and roses from the walled garden and chicken coop on this self-contained Spanish Compound
Photo of a mid-sized transitional l-shaped open plan kitchen in Los Angeles with a farmhouse sink, white cabinets, concrete benchtops, white splashback, ceramic splashback, stainless steel appliances, medium hardwood floors, raised-panel cabinets, with island and brown floor.
Photo of a mid-sized transitional l-shaped open plan kitchen in Los Angeles with a farmhouse sink, white cabinets, concrete benchtops, white splashback, ceramic splashback, stainless steel appliances, medium hardwood floors, raised-panel cabinets, with island and brown floor.
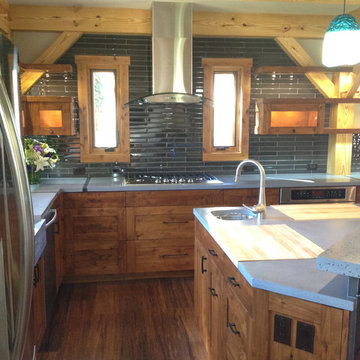
An open floorplan kitchen that seamlessly blends contemporary finishes, such as custom cast concrete countertops and glass, with the warmth and heritage of exposed timber frame construction. By Black Canyon Builders.
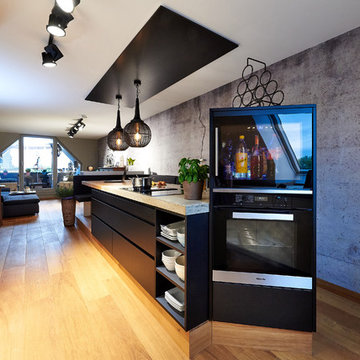
fototeam dölzer Augsburg-Hochzoll
Photo of an expansive contemporary l-shaped open plan kitchen in Munich with a drop-in sink, flat-panel cabinets, black cabinets, concrete benchtops, white splashback, stainless steel appliances, light hardwood floors, with island, brown floor and grey benchtop.
Photo of an expansive contemporary l-shaped open plan kitchen in Munich with a drop-in sink, flat-panel cabinets, black cabinets, concrete benchtops, white splashback, stainless steel appliances, light hardwood floors, with island, brown floor and grey benchtop.
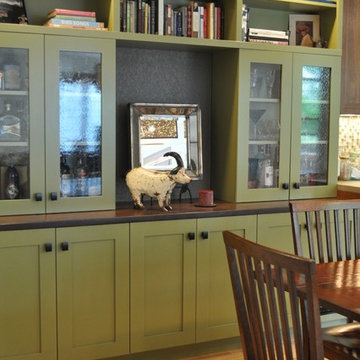
To make the storage adequate and also define a dining area in the new open floorplan I designed a painted 'breakfront' with a wood countertop. Nothing personalizes a space like ones own objects on display!
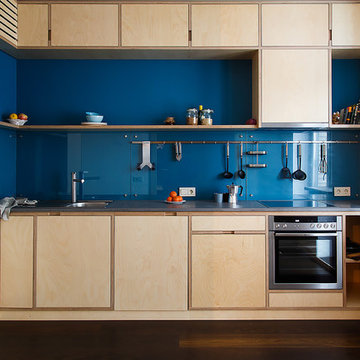
Design ideas for a scandinavian l-shaped kitchen in Saint Petersburg with flat-panel cabinets, concrete benchtops, blue splashback, glass sheet splashback, stainless steel appliances, dark hardwood floors, no island, brown floor, grey benchtop and light wood cabinets.

Refresh of a modern eco-friendly kitchen that is perfectly-fitted to a mid-century modern home in Sausalito, California.
Design ideas for a small midcentury l-shaped open plan kitchen in San Francisco with an undermount sink, flat-panel cabinets, medium wood cabinets, concrete benchtops, white splashback, subway tile splashback, stainless steel appliances, medium hardwood floors, a peninsula, brown floor, green benchtop and exposed beam.
Design ideas for a small midcentury l-shaped open plan kitchen in San Francisco with an undermount sink, flat-panel cabinets, medium wood cabinets, concrete benchtops, white splashback, subway tile splashback, stainless steel appliances, medium hardwood floors, a peninsula, brown floor, green benchtop and exposed beam.
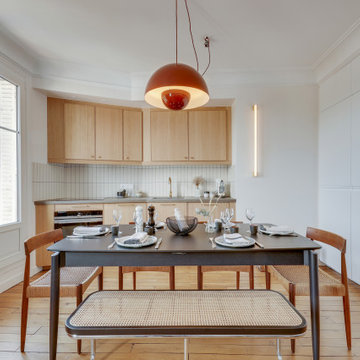
Grand espace ouvert de salle à manger cuisine avec vue sur Montmartre dans un style scandinave épuré et design, tons de bois clairs et rouge terracotta.
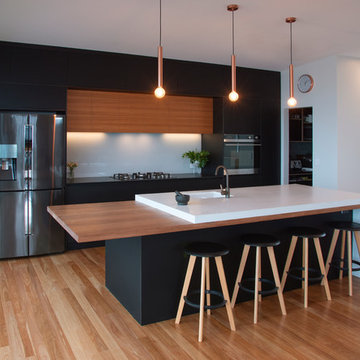
Experienced renovators decided a striking contemporary kitchen design was in order for this beachfront residence. Carefully selected kitchen cabinetry materials and benchtops made the best use of the kitchen design layout while working to a tight renovation schedule and budget.
Featuring Laminex Absolute Matte Black joinery, contrasting Blackbutt Veneer overheads, and a combination of stunning benchtop finishes: Concrete, Timber and Dekton's Domoos.
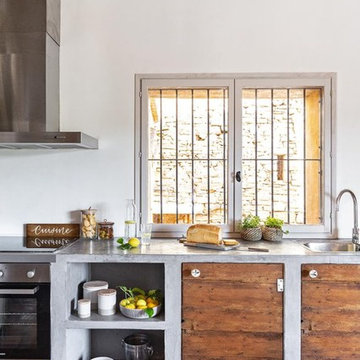
En esta preciosa y silenciosa casa rural llamada “Casa Les Germanes”, situada en un pequeño pueblo de Lérida, llamado Gramuntell, realizamos cambios en la decoración usando muchos de los productos de nuestra web. Se intervino en salón, comedor, cocina, habitación suite y una zona de exterior. Las activas y simpáticas propietarias querían conseguir dar un toque más primaveral a algunas de sus estancias, y saber las técnicas para conseguirlo. Así que a través de textiles, cerámica y muchos complementos conseguimos un resultado acogedor y con colores que atraen el buen tiempo.
Fotografías: Sandra Rojo
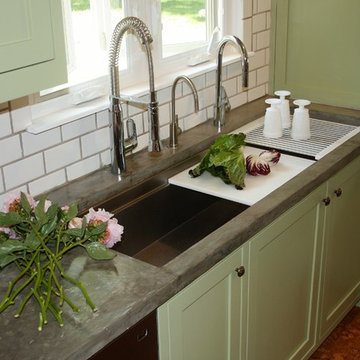
Alise O'Brian Photography
This is an example of a mid-sized country l-shaped separate kitchen in St Louis with a farmhouse sink, shaker cabinets, green cabinets, concrete benchtops, white splashback, subway tile splashback, black appliances, cork floors, no island and brown floor.
This is an example of a mid-sized country l-shaped separate kitchen in St Louis with a farmhouse sink, shaker cabinets, green cabinets, concrete benchtops, white splashback, subway tile splashback, black appliances, cork floors, no island and brown floor.
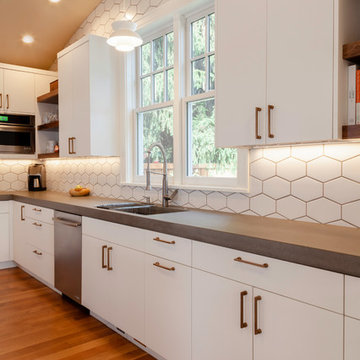
Cheryl McIntosh Photographer | greatthingsaredone.com
Mid-sized scandinavian l-shaped eat-in kitchen in Other with an undermount sink, flat-panel cabinets, white cabinets, concrete benchtops, white splashback, ceramic splashback, panelled appliances, medium hardwood floors, with island, brown floor and grey benchtop.
Mid-sized scandinavian l-shaped eat-in kitchen in Other with an undermount sink, flat-panel cabinets, white cabinets, concrete benchtops, white splashback, ceramic splashback, panelled appliances, medium hardwood floors, with island, brown floor and grey benchtop.
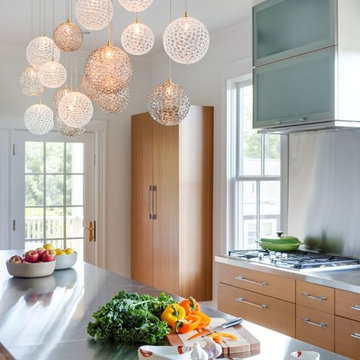
Photo of a scandinavian galley open plan kitchen in Boston with flat-panel cabinets, light wood cabinets, concrete benchtops, light hardwood floors, with island and brown floor.
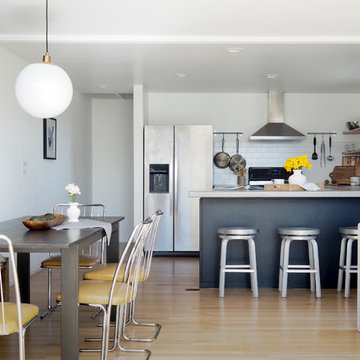
Santa Cruz Surf House: Kitchen
Mid-sized contemporary l-shaped open plan kitchen in San Francisco with concrete benchtops, white splashback, subway tile splashback, stainless steel appliances, light hardwood floors, a peninsula, an undermount sink, shaker cabinets, black cabinets, brown floor and grey benchtop.
Mid-sized contemporary l-shaped open plan kitchen in San Francisco with concrete benchtops, white splashback, subway tile splashback, stainless steel appliances, light hardwood floors, a peninsula, an undermount sink, shaker cabinets, black cabinets, brown floor and grey benchtop.
Kitchen with Concrete Benchtops and Brown Floor Design Ideas
4
