Kitchen with Concrete Benchtops and Concrete Floors Design Ideas
Refine by:
Budget
Sort by:Popular Today
141 - 160 of 1,620 photos
Item 1 of 3
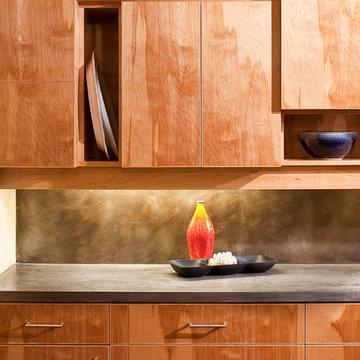
This contemporary kitchen takes the meaning of custom to another level. The display nooks built into the cabinets are something a little different but what makes the cabinets so special is that they were designed and built so that the grain of the wood was continuous from one door or drawer front to the next.
For more information about this project please visit: www.gryphonbuilders.com. Or contact Allen Griffin, President of Gryphon Builders, at 281-236-8043 cell or email him at allen@gryphonbuilders.com
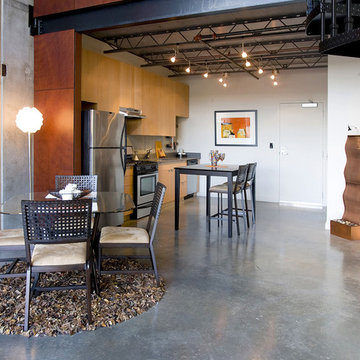
This is the model unit for modern live-work lofts. The loft features 23 foot high ceilings, a spiral staircase, and an open bedroom mezzanine.
This is an example of a mid-sized industrial single-wall eat-in kitchen in Portland with flat-panel cabinets, medium wood cabinets, stainless steel appliances, an undermount sink, concrete benchtops, concrete floors, no island and grey floor.
This is an example of a mid-sized industrial single-wall eat-in kitchen in Portland with flat-panel cabinets, medium wood cabinets, stainless steel appliances, an undermount sink, concrete benchtops, concrete floors, no island and grey floor.
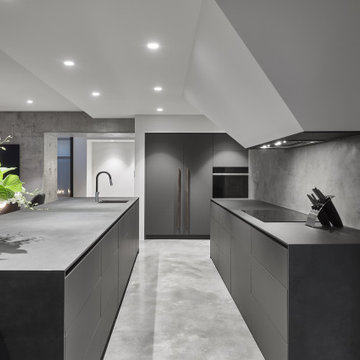
Large modern l-shaped open plan kitchen in Perth with concrete benchtops, grey splashback, stone slab splashback, concrete floors, with island, grey floor, grey benchtop, an undermount sink, flat-panel cabinets, grey cabinets and panelled appliances.
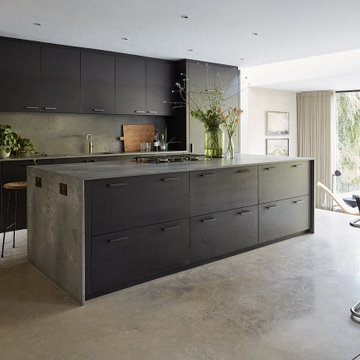
Here we wanted this room to be functional, yet dramatic, so chose a dark wood with wonderful polished concrete floor.
Inspiration for a large contemporary galley eat-in kitchen in Sussex with flat-panel cabinets, concrete benchtops, grey splashback, stone slab splashback, black appliances, concrete floors, with island, grey floor, grey benchtop, an undermount sink and black cabinets.
Inspiration for a large contemporary galley eat-in kitchen in Sussex with flat-panel cabinets, concrete benchtops, grey splashback, stone slab splashback, black appliances, concrete floors, with island, grey floor, grey benchtop, an undermount sink and black cabinets.
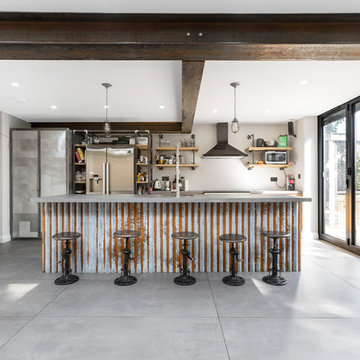
Design ideas for a large industrial galley eat-in kitchen in London with an integrated sink, flat-panel cabinets, medium wood cabinets, concrete benchtops, brick splashback, stainless steel appliances, concrete floors, with island and grey floor.
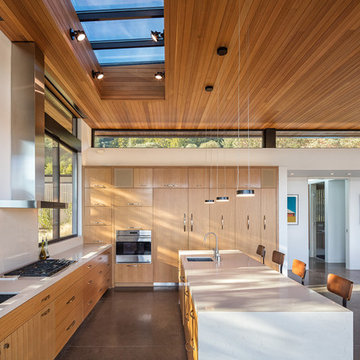
Blake Marvin
Large modern eat-in kitchen in San Francisco with flat-panel cabinets, light wood cabinets, concrete benchtops, stainless steel appliances, concrete floors, with island and a double-bowl sink.
Large modern eat-in kitchen in San Francisco with flat-panel cabinets, light wood cabinets, concrete benchtops, stainless steel appliances, concrete floors, with island and a double-bowl sink.
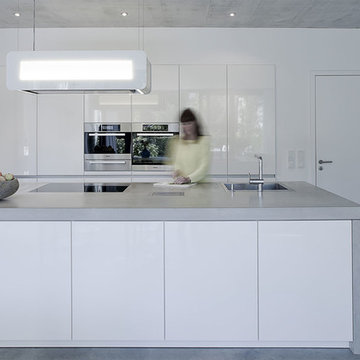
Gabriel Büchelmeier
This is an example of a mid-sized modern open plan kitchen in Munich with a drop-in sink, flat-panel cabinets, white cabinets, concrete benchtops, panelled appliances, concrete floors, with island and grey floor.
This is an example of a mid-sized modern open plan kitchen in Munich with a drop-in sink, flat-panel cabinets, white cabinets, concrete benchtops, panelled appliances, concrete floors, with island and grey floor.
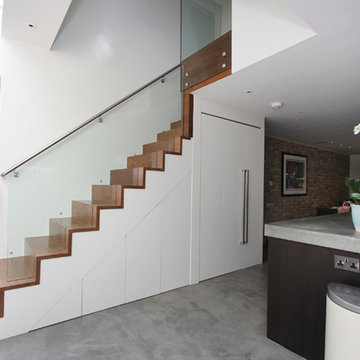
This open plan kitchen features our walnut walk-in larder and offers the ultimate storage solution. Hidden behind doors, it utilises an otherwise seldom used space. Meticulous attention to detail and state of the art design bring you a fully integrated storage solution, including wine racks, spice drawers, rotating carousel systems and bookshelves. Granite shelving keeps your food cool.

Ce duplex de 100m² en région parisienne a fait l’objet d’une rénovation partielle par nos équipes ! L’objectif était de rendre l’appartement à la fois lumineux et convivial avec quelques touches de couleur pour donner du dynamisme.
Nous avons commencé par poncer le parquet avant de le repeindre, ainsi que les murs, en blanc franc pour réfléchir la lumière. Le vieil escalier a été remplacé par ce nouveau modèle en acier noir sur mesure qui contraste et apporte du caractère à la pièce.
Nous avons entièrement refait la cuisine qui se pare maintenant de belles façades en bois clair qui rappellent la salle à manger. Un sol en béton ciré, ainsi que la crédence et le plan de travail ont été posés par nos équipes, qui donnent un côté loft, que l’on retrouve avec la grande hauteur sous-plafond et la mezzanine. Enfin dans le salon, de petits rangements sur mesure ont été créé, et la décoration colorée donne du peps à l’ensemble.

Design ideas for a contemporary u-shaped eat-in kitchen in London with an undermount sink, flat-panel cabinets, grey cabinets, concrete benchtops, grey splashback, panelled appliances, concrete floors, a peninsula, grey floor and grey benchtop.
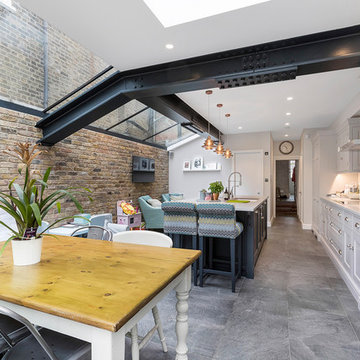
Inspiration for a mid-sized contemporary single-wall open plan kitchen in London with an integrated sink, shaker cabinets, grey cabinets, concrete benchtops, white splashback, stainless steel appliances, concrete floors, with island and grey floor.
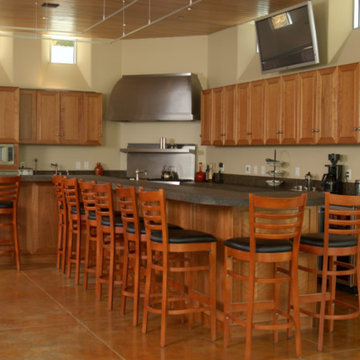
Photo of a large transitional l-shaped separate kitchen in San Diego with recessed-panel cabinets, light wood cabinets, concrete benchtops, stainless steel appliances, concrete floors, with island and brown floor.
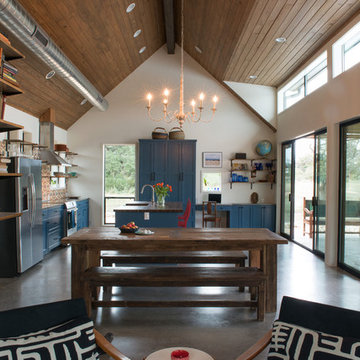
Casey Woods
Design ideas for a large country galley eat-in kitchen in Austin with concrete floors, a farmhouse sink, shaker cabinets, blue cabinets, concrete benchtops, multi-coloured splashback, ceramic splashback, stainless steel appliances and with island.
Design ideas for a large country galley eat-in kitchen in Austin with concrete floors, a farmhouse sink, shaker cabinets, blue cabinets, concrete benchtops, multi-coloured splashback, ceramic splashback, stainless steel appliances and with island.
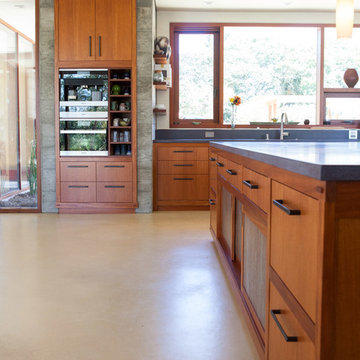
Beautiful African Mahogany Kitchen.
Photo by- Tiago Pinto
Design ideas for a large asian kitchen in San Francisco with concrete benchtops, stainless steel appliances, concrete floors and with island.
Design ideas for a large asian kitchen in San Francisco with concrete benchtops, stainless steel appliances, concrete floors and with island.
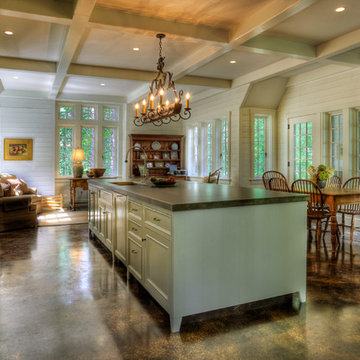
Design ideas for a transitional kitchen in Other with concrete benchtops, concrete floors and with island.
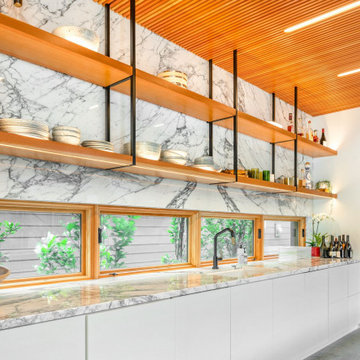
Polished concrete slab island. Island seats 12
Custom build architectural slat ceiling with custom fabricated light tubes
Inspiration for an expansive contemporary galley eat-in kitchen in Other with an undermount sink, flat-panel cabinets, white cabinets, concrete benchtops, white splashback, marble splashback, concrete floors, with island, grey floor, black benchtop and wood.
Inspiration for an expansive contemporary galley eat-in kitchen in Other with an undermount sink, flat-panel cabinets, white cabinets, concrete benchtops, white splashback, marble splashback, concrete floors, with island, grey floor, black benchtop and wood.
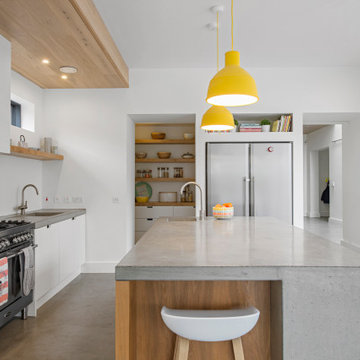
The kitchen is the hub of this family home.
A balanced mix of materials are chosen to compliment each other, exposed brickwork, timber clad ceiling, and the cast concrete central island grows out of the polished concrete floor.

Photo of a mid-sized modern galley open plan kitchen in New York with an undermount sink, flat-panel cabinets, grey cabinets, concrete benchtops, white splashback, stainless steel appliances, concrete floors and with island.
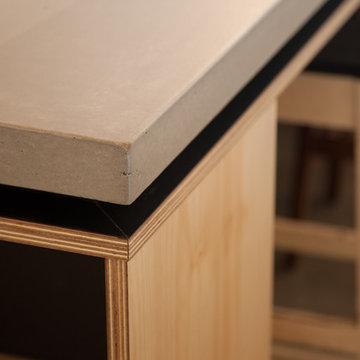
Glen Woodhead Photography
This is an example of a contemporary single-wall kitchen in Sydney with concrete benchtops, concrete floors and with island.
This is an example of a contemporary single-wall kitchen in Sydney with concrete benchtops, concrete floors and with island.
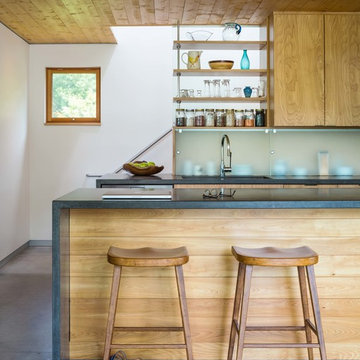
Photo-Jim Westphalen
Small contemporary galley eat-in kitchen in Other with flat-panel cabinets, medium wood cabinets, with island, concrete benchtops, stainless steel appliances, concrete floors, grey floor and grey benchtop.
Small contemporary galley eat-in kitchen in Other with flat-panel cabinets, medium wood cabinets, with island, concrete benchtops, stainless steel appliances, concrete floors, grey floor and grey benchtop.
Kitchen with Concrete Benchtops and Concrete Floors Design Ideas
8