Kitchen with Concrete Benchtops and Concrete Floors Design Ideas
Refine by:
Budget
Sort by:Popular Today
61 - 80 of 1,620 photos
Item 1 of 3

This is an example of a contemporary galley kitchen in Paris with light wood cabinets, concrete benchtops, metallic splashback, mirror splashback, concrete floors, pink floor and white benchtop.
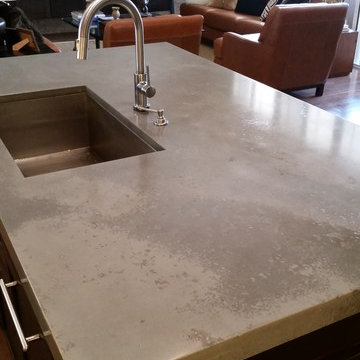
Design ideas for a mid-sized transitional galley open plan kitchen in Miami with an undermount sink, dark wood cabinets, concrete benchtops, stainless steel appliances, with island, flat-panel cabinets and concrete floors.
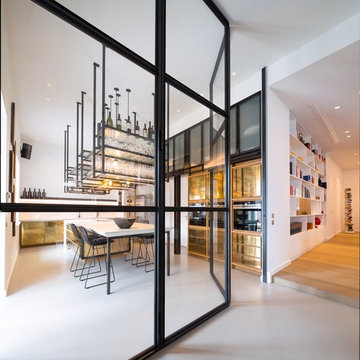
Stahl-Glas-Anlage als Trennung zwischen Wohnraum und Küche.
This is an example of a large contemporary separate kitchen in Frankfurt with an undermount sink, beaded inset cabinets, concrete benchtops, black splashback, black appliances, concrete floors, with island, beige floor and beige benchtop.
This is an example of a large contemporary separate kitchen in Frankfurt with an undermount sink, beaded inset cabinets, concrete benchtops, black splashback, black appliances, concrete floors, with island, beige floor and beige benchtop.
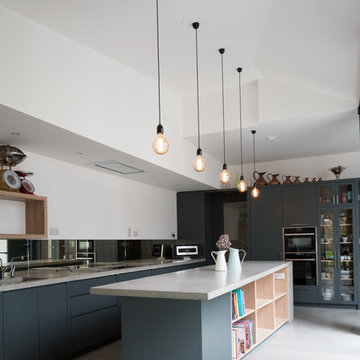
Aisling McCoy
Design ideas for a mid-sized contemporary kitchen in Dublin with concrete benchtops, mirror splashback, black appliances, with island, grey benchtop, concrete floors and grey floor.
Design ideas for a mid-sized contemporary kitchen in Dublin with concrete benchtops, mirror splashback, black appliances, with island, grey benchtop, concrete floors and grey floor.
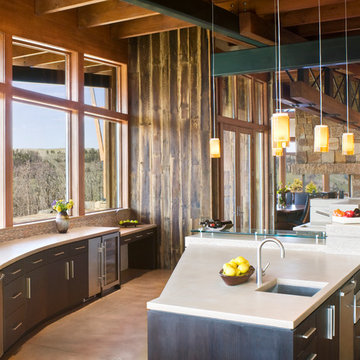
This award-winning kitchen uses windows down to the countertop to bring in the outdoors. Curved countertops and cabinetry emphasize the sweeping arc of the view. Photo: Gibeon Photography
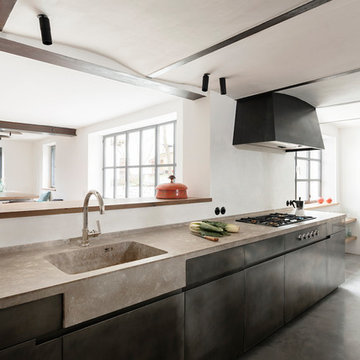
Die Fronten des Küchenblocks sind mit Zinnblech belegt, was einen industriellen, aber gleichzeitig warmen Charakter hat - eine Barplatte aus Altholz Eiche schafft den Übergang zum Essbereich.
Foto: Sorin Morar
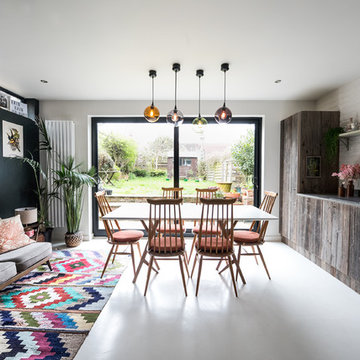
Caitlin Mogridge
Mid-sized eclectic single-wall open plan kitchen in London with a single-bowl sink, flat-panel cabinets, medium wood cabinets, concrete benchtops, white splashback, brick splashback, stainless steel appliances, concrete floors, with island, white floor and grey benchtop.
Mid-sized eclectic single-wall open plan kitchen in London with a single-bowl sink, flat-panel cabinets, medium wood cabinets, concrete benchtops, white splashback, brick splashback, stainless steel appliances, concrete floors, with island, white floor and grey benchtop.
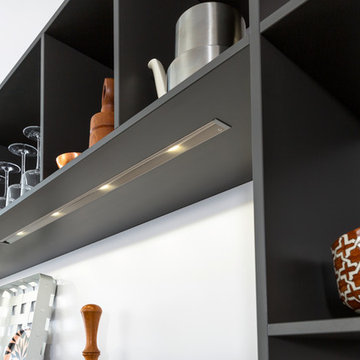
Photo of a mid-sized modern galley open plan kitchen in New York with an undermount sink, flat-panel cabinets, grey cabinets, concrete benchtops, white splashback, stainless steel appliances, concrete floors and with island.
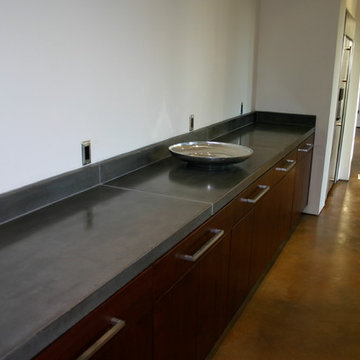
Large country u-shaped separate kitchen in Phoenix with an integrated sink, flat-panel cabinets, dark wood cabinets, concrete benchtops, stainless steel appliances, concrete floors, with island and grey benchtop.
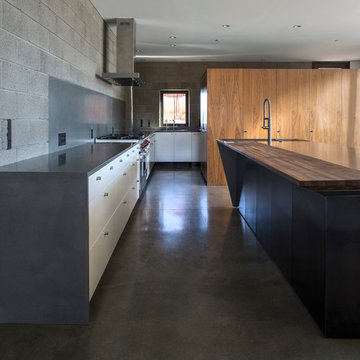
This custom kitchen is L-shaped to expand the spatial quality of the space behind the full height plain sliced millwork that houses pantry cabinets and the refrigerator and freezer.
The custom concrete, steel, and wood island serves as a complementary counterpoint to the kitchen.
Winquist Photography, Matt Winquist
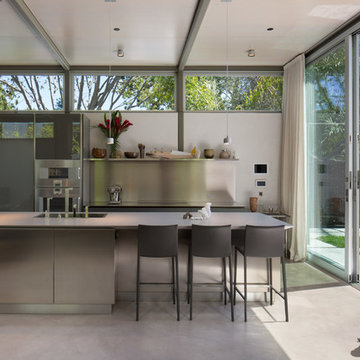
The design for this home in Palo Alto looked to create a union between the interior and exterior, blending the spaces in such a way as to allow residents to move seamlessly between the two environments. Expansive glazing was used throughout the home to complement this union, looking out onto a swimming pool centrally located within the courtyard.
Within the living room, a large operable skylight brings in plentiful sunlight, while utilizing self tinting glass that adjusts to various lighting conditions throughout the day to ensure optimal comfort.
For the exterior, a living wall was added to the garage that continues into the backyard. Extensive landscaping and a gabion wall was also created to provide privacy and contribute to the sense of the home as a tranquil oasis.
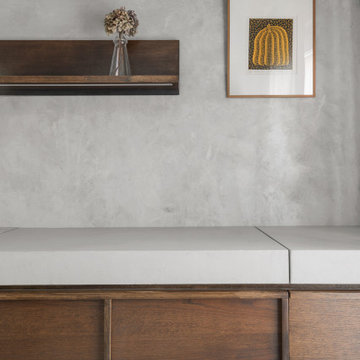
Top della cucina con anta chiusa.
Small scandinavian single-wall separate kitchen in Milan with dark wood cabinets, concrete benchtops, grey splashback, concrete floors, no island, grey floor and grey benchtop.
Small scandinavian single-wall separate kitchen in Milan with dark wood cabinets, concrete benchtops, grey splashback, concrete floors, no island, grey floor and grey benchtop.
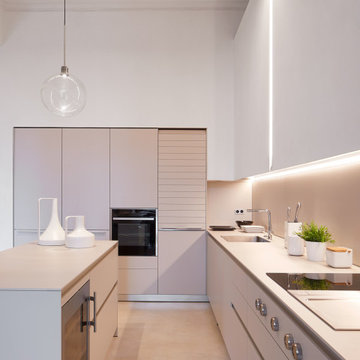
La capacità di Microtopping di rivestire qualsiasi superficie, orizzontale e verticale, in soli 3 mm di spessore e le proprietà tecniche hanno consentito di rivestire anche il piano cucina, oltre ai pavimenti che uniscono soggiorno e cucina.
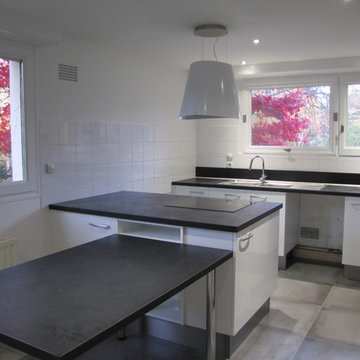
This is an example of a large contemporary l-shaped open plan kitchen in Rennes with an undermount sink, beaded inset cabinets, white cabinets, concrete benchtops, white splashback, ceramic splashback, stainless steel appliances, concrete floors, with island, grey floor and grey benchtop.
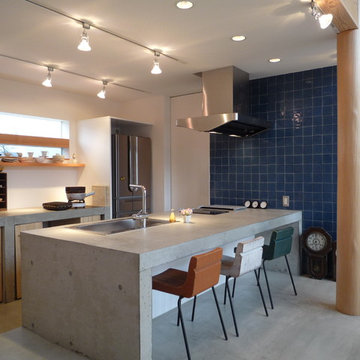
A house photo by KAZ
Asian galley kitchen in Other with a drop-in sink, flat-panel cabinets, light wood cabinets, concrete benchtops, stainless steel appliances, concrete floors, a peninsula, grey floor and grey benchtop.
Asian galley kitchen in Other with a drop-in sink, flat-panel cabinets, light wood cabinets, concrete benchtops, stainless steel appliances, concrete floors, a peninsula, grey floor and grey benchtop.
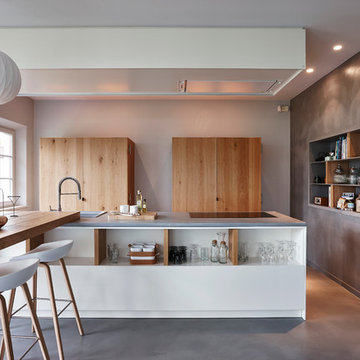
Cuisine en béton ciré gris Acier Marius Aurenti. Réalisation Nancy Geeranert.
Inspiration for a large contemporary galley eat-in kitchen in Grenoble with medium wood cabinets, concrete benchtops, concrete floors, multiple islands, a drop-in sink and open cabinets.
Inspiration for a large contemporary galley eat-in kitchen in Grenoble with medium wood cabinets, concrete benchtops, concrete floors, multiple islands, a drop-in sink and open cabinets.
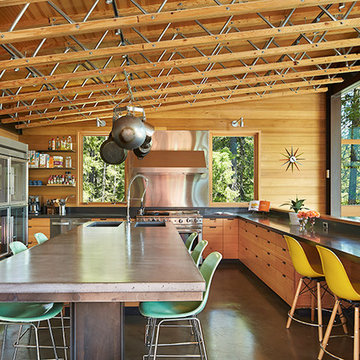
Ben Benschinder
Design ideas for a large industrial u-shaped kitchen in Seattle with an undermount sink, flat-panel cabinets, light wood cabinets, concrete benchtops, stainless steel appliances, concrete floors and with island.
Design ideas for a large industrial u-shaped kitchen in Seattle with an undermount sink, flat-panel cabinets, light wood cabinets, concrete benchtops, stainless steel appliances, concrete floors and with island.
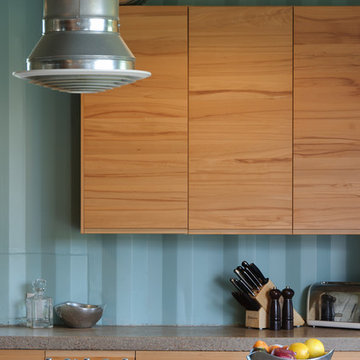
Photography by Braden Gunem
Project by Studio H:T principal in charge Brad Tomecek (now with Tomecek Studio Architecture). This project questions the need for excessive space and challenges occupants to be efficient. Two shipping containers saddlebag a taller common space that connects local rock outcroppings to the expansive mountain ridge views. The containers house sleeping and work functions while the center space provides entry, dining, living and a loft above. The loft deck invites easy camping as the platform bed rolls between interior and exterior. The project is planned to be off-the-grid using solar orientation, passive cooling, green roofs, pellet stove heating and photovoltaics to create electricity.
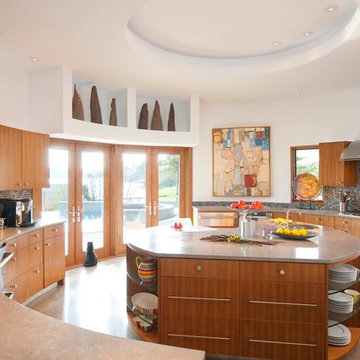
Danny Piassick
This is an example of a mid-sized midcentury u-shaped eat-in kitchen in Dallas with an undermount sink, flat-panel cabinets, medium wood cabinets, grey splashback, stainless steel appliances, concrete floors, with island, concrete benchtops, mosaic tile splashback and grey floor.
This is an example of a mid-sized midcentury u-shaped eat-in kitchen in Dallas with an undermount sink, flat-panel cabinets, medium wood cabinets, grey splashback, stainless steel appliances, concrete floors, with island, concrete benchtops, mosaic tile splashback and grey floor.
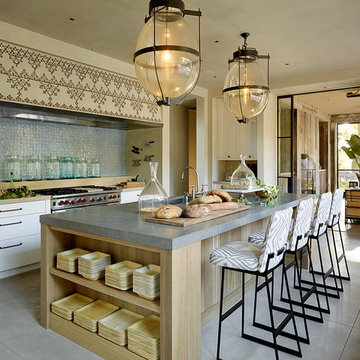
This is an example of a mediterranean galley kitchen in San Francisco with a single-bowl sink, flat-panel cabinets, white cabinets, concrete benchtops, blue splashback, stainless steel appliances, concrete floors and with island.
Kitchen with Concrete Benchtops and Concrete Floors Design Ideas
4