Kitchen with Concrete Benchtops and Concrete Floors Design Ideas
Refine by:
Budget
Sort by:Popular Today
101 - 120 of 1,620 photos
Item 1 of 3
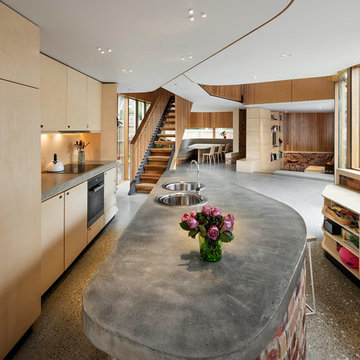
John Gollings
This is an example of a mid-sized contemporary galley open plan kitchen in Melbourne with a double-bowl sink, flat-panel cabinets, light wood cabinets, concrete benchtops, beige splashback, stainless steel appliances, concrete floors, with island and grey floor.
This is an example of a mid-sized contemporary galley open plan kitchen in Melbourne with a double-bowl sink, flat-panel cabinets, light wood cabinets, concrete benchtops, beige splashback, stainless steel appliances, concrete floors, with island and grey floor.
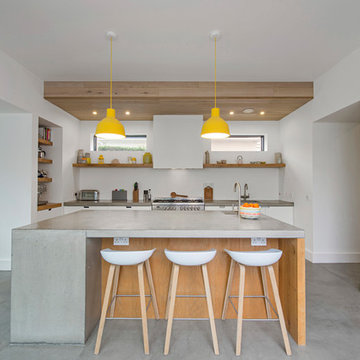
Mid-sized contemporary single-wall kitchen in Dublin with concrete benchtops, stainless steel appliances, concrete floors, with island and grey floor.
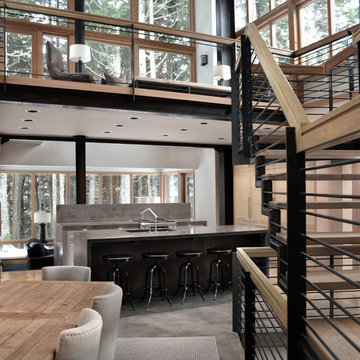
Nicholas Moriarty Interiors
This is an example of a large contemporary galley open plan kitchen in Chicago with concrete benchtops, an undermount sink, shaker cabinets, light wood cabinets, grey splashback, cement tile splashback, stainless steel appliances, concrete floors and multiple islands.
This is an example of a large contemporary galley open plan kitchen in Chicago with concrete benchtops, an undermount sink, shaker cabinets, light wood cabinets, grey splashback, cement tile splashback, stainless steel appliances, concrete floors and multiple islands.
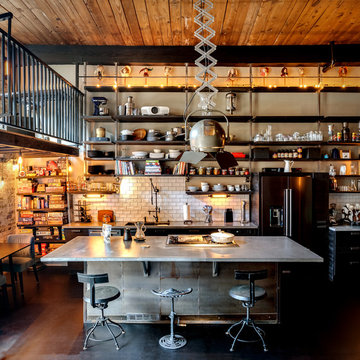
Dan Settle Photography
Industrial eat-in kitchen in Atlanta with an undermount sink, distressed cabinets, concrete benchtops, white splashback, subway tile splashback, stainless steel appliances, concrete floors, with island, black floor and grey benchtop.
Industrial eat-in kitchen in Atlanta with an undermount sink, distressed cabinets, concrete benchtops, white splashback, subway tile splashback, stainless steel appliances, concrete floors, with island, black floor and grey benchtop.
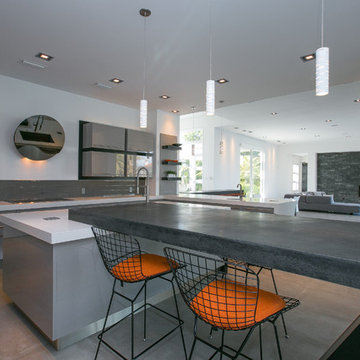
Coastal Home Photography
Mid-sized contemporary u-shaped open plan kitchen in Tampa with flat-panel cabinets, grey cabinets, concrete benchtops, grey splashback, glass tile splashback, stainless steel appliances, concrete floors and with island.
Mid-sized contemporary u-shaped open plan kitchen in Tampa with flat-panel cabinets, grey cabinets, concrete benchtops, grey splashback, glass tile splashback, stainless steel appliances, concrete floors and with island.
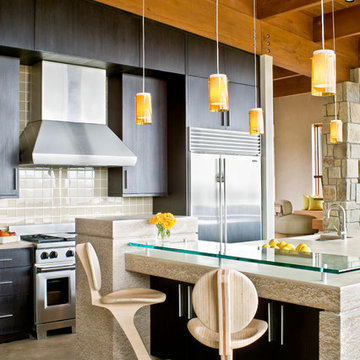
Photo: Gibeon Photography
Design ideas for a large contemporary u-shaped separate kitchen in Denver with flat-panel cabinets, dark wood cabinets, concrete benchtops, beige splashback, stainless steel appliances, an undermount sink, concrete floors and with island.
Design ideas for a large contemporary u-shaped separate kitchen in Denver with flat-panel cabinets, dark wood cabinets, concrete benchtops, beige splashback, stainless steel appliances, an undermount sink, concrete floors and with island.
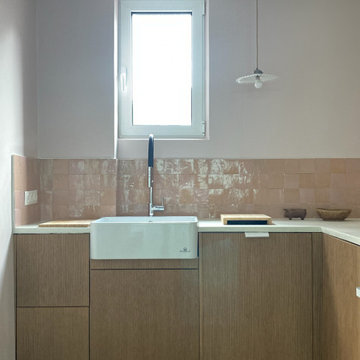
Une belle et grande maison de l’Île Saint Denis, en bord de Seine. Ce qui aura constitué l’un de mes plus gros défis ! Madame aime le pop, le rose, le batik, les 50’s-60’s-70’s, elle est tendre, romantique et tient à quelques références qui ont construit ses souvenirs de maman et d’amoureuse. Monsieur lui, aime le minimalisme, le minéral, l’art déco et les couleurs froides (et le rose aussi quand même!). Tous deux aiment les chats, les plantes, le rock, rire et voyager. Ils sont drôles, accueillants, généreux, (très) patients mais (super) perfectionnistes et parfois difficiles à mettre d’accord ?
Et voilà le résultat : un mix and match de folie, loin de mes codes habituels et du Wabi-sabi pur et dur, mais dans lequel on retrouve l’essence absolue de cette démarche esthétique japonaise : donner leur chance aux objets du passé, respecter les vibrations, les émotions et l’intime conviction, ne pas chercher à copier ou à être « tendance » mais au contraire, ne jamais oublier que nous sommes des êtres uniques qui avons le droit de vivre dans un lieu unique. Que ce lieu est rare et inédit parce que nous l’avons façonné pièce par pièce, objet par objet, motif par motif, accord après accord, à notre image et selon notre cœur. Cette maison de bord de Seine peuplée de trouvailles vintage et d’icônes du design respire la bonne humeur et la complémentarité de ce couple de clients merveilleux qui resteront des amis. Des clients capables de franchir l’Atlantique pour aller chercher des miroirs que je leur ai proposés mais qui, le temps de passer de la conception à la réalisation, sont sold out en France. Des clients capables de passer la journée avec nous sur le chantier, mètre et niveau à la main, pour nous aider à traquer la perfection dans les finitions. Des clients avec qui refaire le monde, dans la quiétude du jardin, un verre à la main, est un pur moment de bonheur. Merci pour votre confiance, votre ténacité et votre ouverture d’esprit. ????

Our client tells us:
"I cannot recommend Design Interiors enough. Tim has an exceptional eye for design, instinctively knowing what works & striking the perfect balance between incorporating our design pre-requisites & ideas & making has own suggestions. Every design detail has been spot on. His plan was creative, making the best use of space, practical - & the finished result has more than lived up to expectations. The leicht product is excellent – classic German quality & although a little more expensive than some other kitchens , the difference is streets ahead – and pound for pound exceptional value. But its not just design. We were lucky enough to work with the in house project manager Stuart who led our build & trades for our whole project, & was absolute fantastic. Ditto the in house fitters, whose attention to detail & perfectionism was impressive. With fantastic communication,, reliability & downright lovely to work with – we are SO pleased we went to Design Interiors. If you’re looking for great service, high end design & quality product from a company big enough to be super professional but small enough to care – look no further!"
Our clients had previously carried out a lot of work on their old warehouse building to create an industrial feel. They always disliked having the kitchen & living room as separate rooms so, wanted to open up the space.
It was important to them to have 1 company that could carry out all of the required works. Design Interiors own team removed the separating wall & flooring along with extending the entrance to the kitchen & under stair cupboards for extra storage. All plumbing & electrical works along with plastering & decorating were carried out by Design Interiors along with the supply & installation of the polished concrete floor & works to the existing windows to achieve a floor to ceiling aesthetic.
Tim designed the kitchen in a bespoke texture lacquer door to match the ironmongery throughout the building. Our clients who are keen cooks wanted to have a good surface space to prep whilst keeping the industrial look but, it was a priority for the work surface to be hardwearing. Tim incorporated Dekton worktops to meet this brief & to enhance the industrial look carried the worktop up to provide the splashback.
The contemporary design without being a handless look enhances the clients’ own appliances with stainless steel handles to match. The open plan space has a social breakfast bar area which also incorporate’s a clever bifold unit to house the boiler system which was unable to be moved.
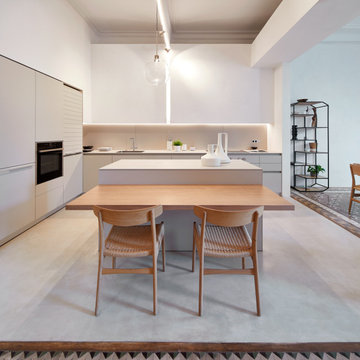
Per bilanciare i pesi di presente e passato, è stata scelta una cucina dalle forme minimaliste e in tonalità chiare e neutre, che contribuisce a rendere più luminosi gli interni e a dargli un tocco di modernità
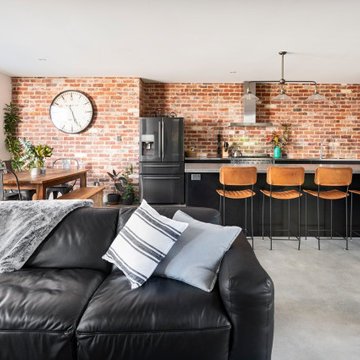
This is an example of a mid-sized contemporary galley open plan kitchen in Perth with an undermount sink, flat-panel cabinets, black cabinets, concrete benchtops, red splashback, brick splashback, stainless steel appliances, concrete floors, with island, grey floor and grey benchtop.
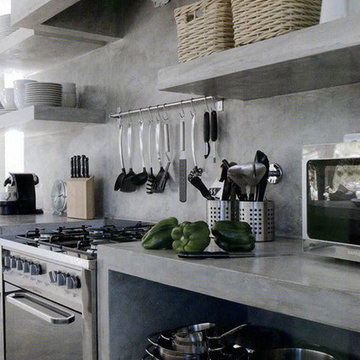
Inspiration for a mid-sized industrial single-wall eat-in kitchen in Columbus with an integrated sink, open cabinets, grey cabinets, concrete benchtops, grey splashback, cement tile splashback, stainless steel appliances, concrete floors, with island, grey floor and grey benchtop.
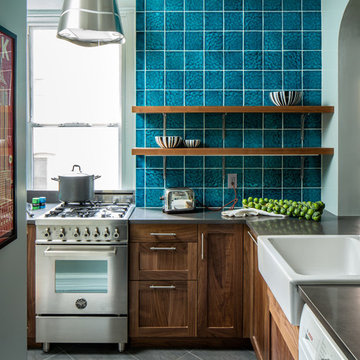
This is an example of a mid-sized eclectic l-shaped separate kitchen in San Francisco with a farmhouse sink, shaker cabinets, dark wood cabinets, concrete benchtops, blue splashback, ceramic splashback, stainless steel appliances, concrete floors, no island, grey floor and grey benchtop.
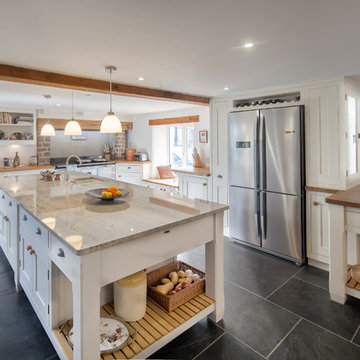
This is an example of a large country single-wall kitchen in Cornwall with an undermount sink, shaker cabinets, beige cabinets, concrete benchtops, grey splashback, ceramic splashback, stainless steel appliances, concrete floors, with island and black floor.
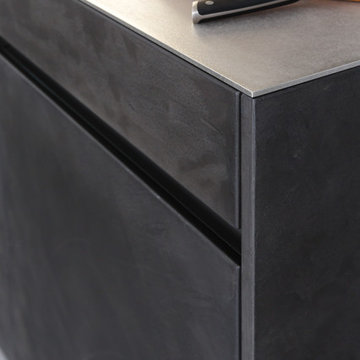
Design ideas for a mid-sized modern galley open plan kitchen in New York with an undermount sink, flat-panel cabinets, grey cabinets, concrete benchtops, white splashback, stainless steel appliances, concrete floors and with island.
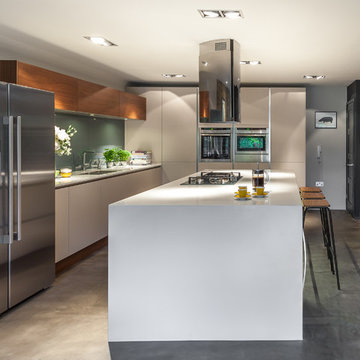
Photography by Simon Maxwell
Photo of a contemporary galley kitchen in London with an undermount sink, flat-panel cabinets, grey cabinets, concrete benchtops, stainless steel appliances, concrete floors and with island.
Photo of a contemporary galley kitchen in London with an undermount sink, flat-panel cabinets, grey cabinets, concrete benchtops, stainless steel appliances, concrete floors and with island.
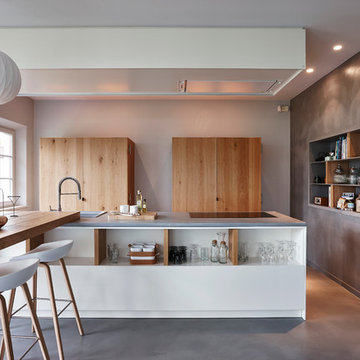
Cuisine en béton ciré gris Acier Marius Aurenti. Réalisation Nancy Geeranert.
Inspiration for a large contemporary galley eat-in kitchen in Grenoble with medium wood cabinets, concrete benchtops, concrete floors, multiple islands, a drop-in sink and open cabinets.
Inspiration for a large contemporary galley eat-in kitchen in Grenoble with medium wood cabinets, concrete benchtops, concrete floors, multiple islands, a drop-in sink and open cabinets.
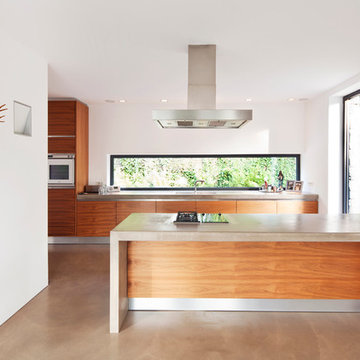
Sonja Speck Fotografie,
FAVoriteRED production und location
Photo of a mid-sized modern open plan kitchen in Bonn with flat-panel cabinets, medium wood cabinets, concrete benchtops, concrete floors, a peninsula, a drop-in sink and panelled appliances.
Photo of a mid-sized modern open plan kitchen in Bonn with flat-panel cabinets, medium wood cabinets, concrete benchtops, concrete floors, a peninsula, a drop-in sink and panelled appliances.
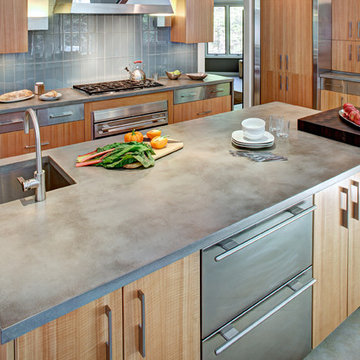
A transitional kitchen designed by Anthony Albert Studios. The designer chose custom concrete kitchen countertops by Trueform concrete. These concrete kitchen countertops created a unique look to the kitchen space. The concrete was cast in Trueform's signature finish.
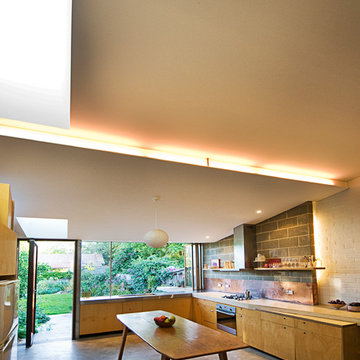
Design ideas for a mid-sized midcentury l-shaped kitchen in Adelaide with flat-panel cabinets, metallic splashback, an undermount sink, medium wood cabinets, concrete benchtops and concrete floors.
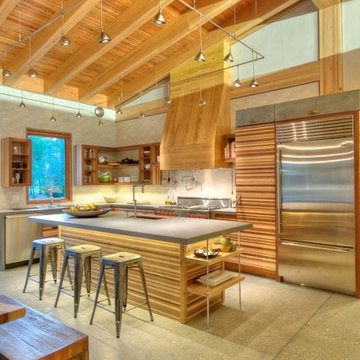
Kitchen Cabinets custom made from waste wood scraps. Concrete Counter tops with integrated sink. Bluestar Range. Sub-Zero fridge. Kohler Karbon faucets. Cypress beams and polished concrete floors.
Kitchen with Concrete Benchtops and Concrete Floors Design Ideas
6