Kitchen with Concrete Benchtops and Grey Benchtop Design Ideas
Refine by:
Budget
Sort by:Popular Today
201 - 220 of 3,284 photos
Item 1 of 3
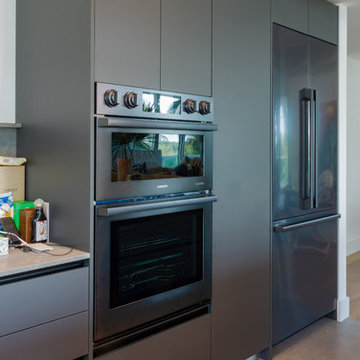
Deep matt faces and stainless steel appliances.
All the cabinets are custom to fit the interior perfectly.
Photo of a mid-sized modern l-shaped separate kitchen in Miami with flat-panel cabinets, grey cabinets, concrete benchtops, grey splashback, cement tile splashback, stainless steel appliances, with island and grey benchtop.
Photo of a mid-sized modern l-shaped separate kitchen in Miami with flat-panel cabinets, grey cabinets, concrete benchtops, grey splashback, cement tile splashback, stainless steel appliances, with island and grey benchtop.
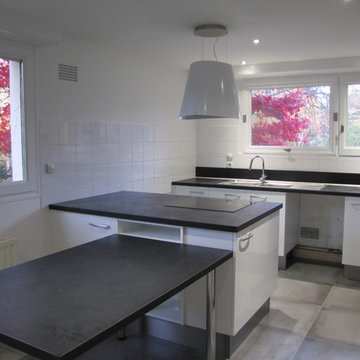
This is an example of a large contemporary l-shaped open plan kitchen in Rennes with an undermount sink, beaded inset cabinets, white cabinets, concrete benchtops, white splashback, ceramic splashback, stainless steel appliances, concrete floors, with island, grey floor and grey benchtop.
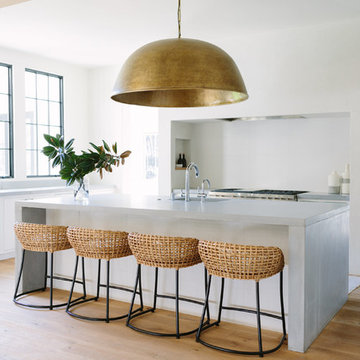
Aimee Mazzenga
Beach style kitchen in Nashville with a single-bowl sink, flat-panel cabinets, white cabinets, white splashback, stainless steel appliances, light hardwood floors, with island, beige floor, grey benchtop and concrete benchtops.
Beach style kitchen in Nashville with a single-bowl sink, flat-panel cabinets, white cabinets, white splashback, stainless steel appliances, light hardwood floors, with island, beige floor, grey benchtop and concrete benchtops.
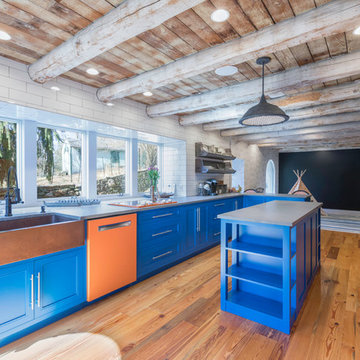
Austin Eterno Photography
Country galley kitchen in Philadelphia with a farmhouse sink, blue cabinets, concrete benchtops, white splashback, subway tile splashback, coloured appliances, with island, grey benchtop, recessed-panel cabinets, medium hardwood floors and brown floor.
Country galley kitchen in Philadelphia with a farmhouse sink, blue cabinets, concrete benchtops, white splashback, subway tile splashback, coloured appliances, with island, grey benchtop, recessed-panel cabinets, medium hardwood floors and brown floor.
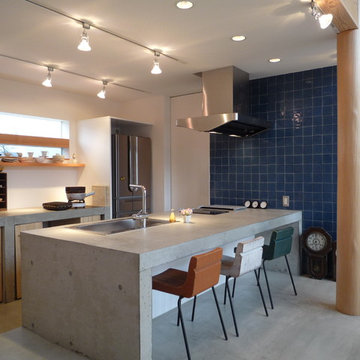
A house photo by KAZ
Asian galley kitchen in Other with a drop-in sink, flat-panel cabinets, light wood cabinets, concrete benchtops, stainless steel appliances, concrete floors, a peninsula, grey floor and grey benchtop.
Asian galley kitchen in Other with a drop-in sink, flat-panel cabinets, light wood cabinets, concrete benchtops, stainless steel appliances, concrete floors, a peninsula, grey floor and grey benchtop.
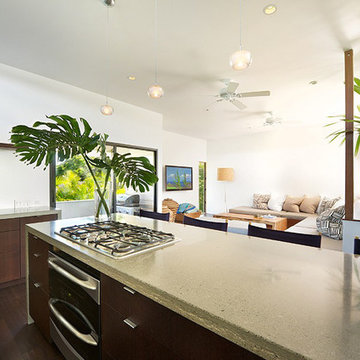
Custom home
Architecture & Interiors by Design Concepts Hawaii
Damon Moss, Photographer
Inspiration for a mid-sized tropical open plan kitchen in Hawaii with flat-panel cabinets, dark wood cabinets, concrete benchtops, stainless steel appliances, dark hardwood floors, with island, brown floor and grey benchtop.
Inspiration for a mid-sized tropical open plan kitchen in Hawaii with flat-panel cabinets, dark wood cabinets, concrete benchtops, stainless steel appliances, dark hardwood floors, with island, brown floor and grey benchtop.
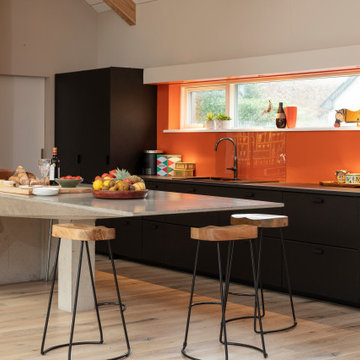
This open plan kitchen / living / dining room features a large south facing window seat and cantilevered cast concrete central kitchen island.
The bright splash of orange contrasts the black kitchen furniture.
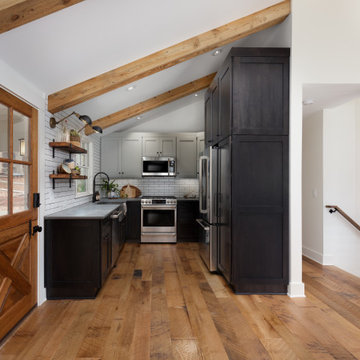
The kitchen is small but mighty. Vaulting the ceilings added additional space for taller cabinets and additional storage. The reclaimed wood beams addd a rustic wow factor. Concrete look countertops, textured white brick style tile with dark grout and two tone cabinets round out the space.
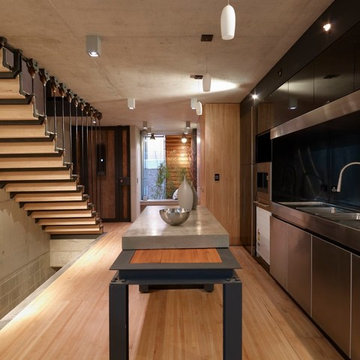
Brett Boardman
A bespoke steel and timber dining table slides out from under a concrete island bench to create a flexible space. Stainless steel was used to create a unique set of cabinets, benchtop and splashback, framed by gloss black cabinetry on the sides and top.
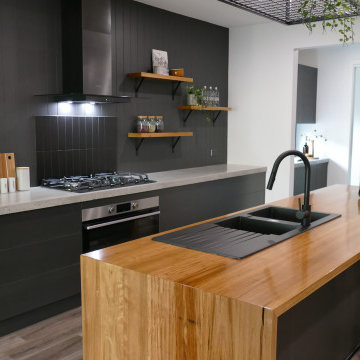
Design ideas for a large industrial galley kitchen pantry in Other with a double-bowl sink, black cabinets, concrete benchtops, black splashback, black appliances, with island and grey benchtop.

A narrow galley kitchen with glass extension at the rear. The glass extension is created from slim aluminium sliding doors with a structural glass roof above. The glass extension provides lots of natural light into the terrace home which has no side windows. A further frameless glass rooflight further into the kitchen extension adds more light.
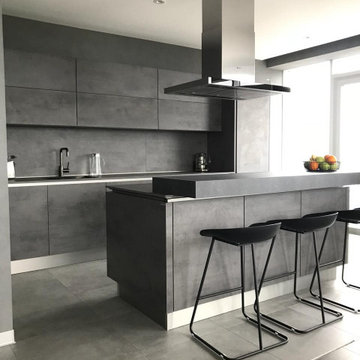
Выбор стиля кухни и всего интерьера обусловлен видом на город с 25 этажа. Фасады бетонной текстуры и темный интерьер создали строгое и сдержанное мужское состояние квартиры в духе минимализма.
В проекте использована модель Riva в бетоне.
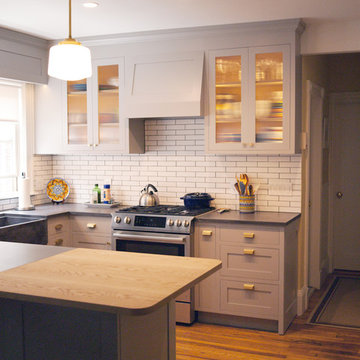
Photo of a small u-shaped eat-in kitchen in Boston with a farmhouse sink, glass-front cabinets, grey cabinets, concrete benchtops, white splashback, subway tile splashback, stainless steel appliances, medium hardwood floors, no island, brown floor and grey benchtop.
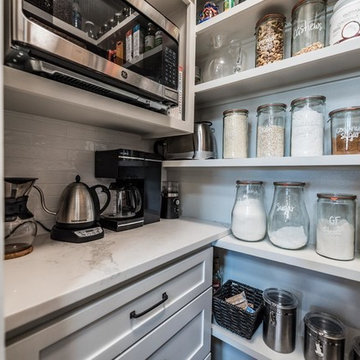
Darby Kate Photography
This is an example of a mid-sized country l-shaped open plan kitchen in Dallas with a farmhouse sink, shaker cabinets, white cabinets, concrete benchtops, white splashback, ceramic splashback, stainless steel appliances, medium hardwood floors, with island, brown floor and grey benchtop.
This is an example of a mid-sized country l-shaped open plan kitchen in Dallas with a farmhouse sink, shaker cabinets, white cabinets, concrete benchtops, white splashback, ceramic splashback, stainless steel appliances, medium hardwood floors, with island, brown floor and grey benchtop.
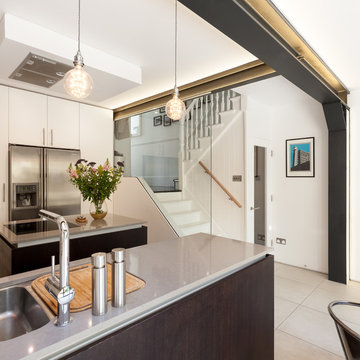
Peter Landers
Photo of a mid-sized industrial u-shaped open plan kitchen in London with an integrated sink, flat-panel cabinets, dark wood cabinets, concrete benchtops, stainless steel appliances, ceramic floors, with island, beige floor and grey benchtop.
Photo of a mid-sized industrial u-shaped open plan kitchen in London with an integrated sink, flat-panel cabinets, dark wood cabinets, concrete benchtops, stainless steel appliances, ceramic floors, with island, beige floor and grey benchtop.
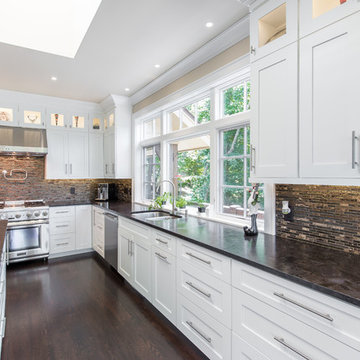
Photo of a large transitional u-shaped eat-in kitchen in Other with a double-bowl sink, shaker cabinets, white cabinets, concrete benchtops, brown splashback, matchstick tile splashback, stainless steel appliances, dark hardwood floors, with island, brown floor and grey benchtop.
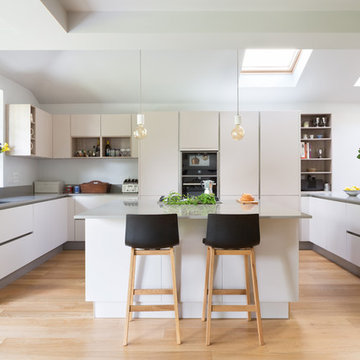
This is an example of a large contemporary u-shaped kitchen in London with a double-bowl sink, flat-panel cabinets, white cabinets, with island, grey benchtop, concrete benchtops, black appliances, light hardwood floors and beige floor.
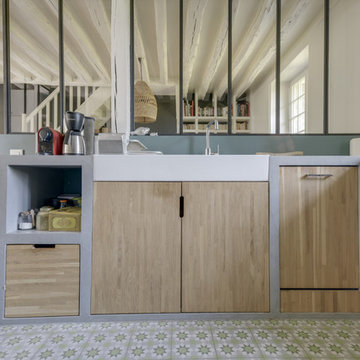
Frédéric Bali
This is an example of a large mediterranean l-shaped separate kitchen in Paris with a farmhouse sink, open cabinets, light wood cabinets, concrete benchtops, green splashback, black appliances, cement tiles, no island, green floor and grey benchtop.
This is an example of a large mediterranean l-shaped separate kitchen in Paris with a farmhouse sink, open cabinets, light wood cabinets, concrete benchtops, green splashback, black appliances, cement tiles, no island, green floor and grey benchtop.
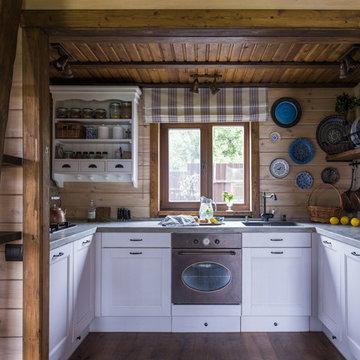
Дина Александрова
Photo of a mid-sized country u-shaped open plan kitchen in Moscow with an undermount sink, beaded inset cabinets, white cabinets, concrete benchtops, beige splashback, timber splashback, coloured appliances, dark hardwood floors, no island, brown floor and grey benchtop.
Photo of a mid-sized country u-shaped open plan kitchen in Moscow with an undermount sink, beaded inset cabinets, white cabinets, concrete benchtops, beige splashback, timber splashback, coloured appliances, dark hardwood floors, no island, brown floor and grey benchtop.
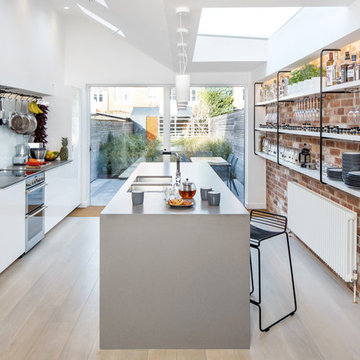
Juliet Murphy Photography
Inspiration for a mid-sized contemporary kitchen in London with flat-panel cabinets, white cabinets, light hardwood floors, with island, a double-bowl sink, concrete benchtops, stainless steel appliances, grey benchtop, white splashback, glass sheet splashback and beige floor.
Inspiration for a mid-sized contemporary kitchen in London with flat-panel cabinets, white cabinets, light hardwood floors, with island, a double-bowl sink, concrete benchtops, stainless steel appliances, grey benchtop, white splashback, glass sheet splashback and beige floor.
Kitchen with Concrete Benchtops and Grey Benchtop Design Ideas
11