Kitchen with Concrete Benchtops and Grey Benchtop Design Ideas
Refine by:
Budget
Sort by:Popular Today
221 - 240 of 3,284 photos
Item 1 of 3
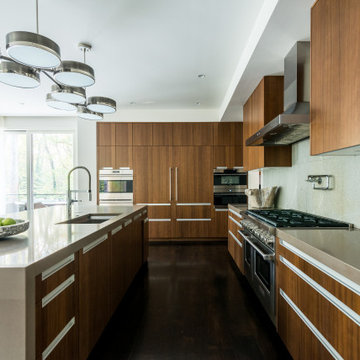
This is an example of a mid-sized midcentury l-shaped eat-in kitchen in Atlanta with an undermount sink, shaker cabinets, medium wood cabinets, concrete benchtops, grey splashback, granite splashback, stainless steel appliances, dark hardwood floors, with island, brown floor and grey benchtop.
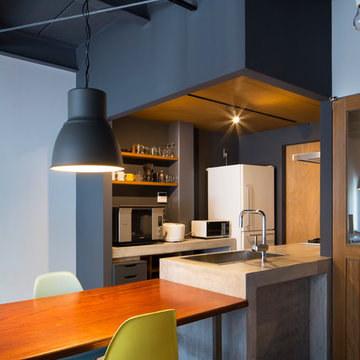
写真:富田英次
Small industrial galley open plan kitchen in Osaka with grey cabinets, concrete benchtops, stainless steel appliances, a peninsula, an undermount sink, metallic splashback, concrete floors, grey floor and grey benchtop.
Small industrial galley open plan kitchen in Osaka with grey cabinets, concrete benchtops, stainless steel appliances, a peninsula, an undermount sink, metallic splashback, concrete floors, grey floor and grey benchtop.
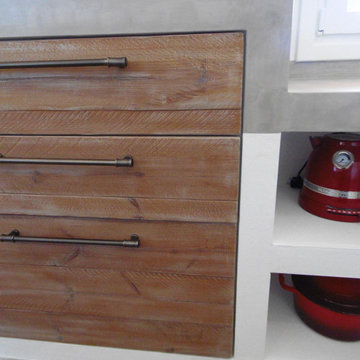
This is an example of a large mediterranean l-shaped open plan kitchen in Palma de Mallorca with a single-bowl sink, distressed cabinets, concrete benchtops, white splashback, stainless steel appliances, ceramic floors, with island, grey floor and grey benchtop.
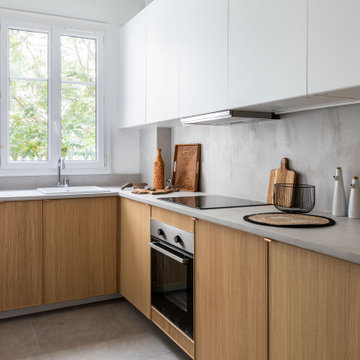
This is an example of a contemporary l-shaped separate kitchen in Paris with a drop-in sink, beaded inset cabinets, medium wood cabinets, concrete benchtops, grey splashback, panelled appliances, concrete floors, no island, grey floor and grey benchtop.
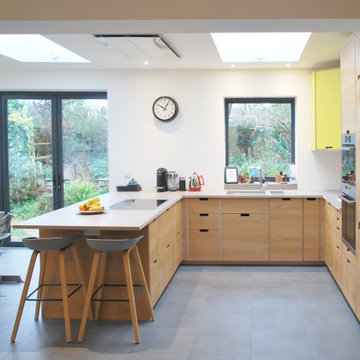
This kitchen space was designed with carefully positioned roof lights and aligning windows to maximise light quality and coherence throughout the space. This open plan modern style oak kitchen features incoperated breakfast bar and integrated appliances.
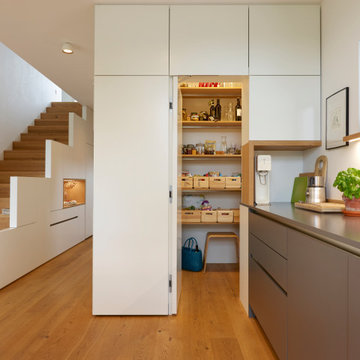
Der von allen Seiten bedienbare Würfel bildet den Mittelpunkt des Hauses. Er dient nicht nur als Schrankwand der Küche mit Kühlgerät und Backofen, sondern beinhaltet zugleich die Garderobe auf der Rückseite und das Reduit im Herzen. Die materialgleiche gegenüberliegende Treppe bietet ebenso Stauraum für den täglichen Gebrauch und ist für den Gast als solche nicht wahrzunehmen. Einzig und alleine die Arbeitszeilen der Küche setzen sich durch ein deftiges Grau ab.
Fotograf: Bodo Mertoglu
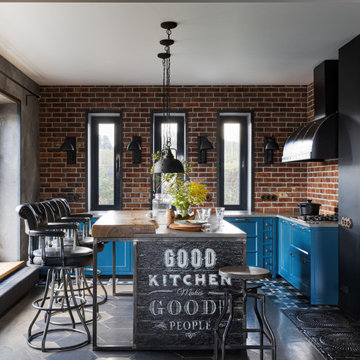
Mid-sized industrial u-shaped eat-in kitchen in Moscow with a double-bowl sink, blue cabinets, concrete benchtops, brick splashback, black appliances, concrete floors, with island, grey floor, grey benchtop and exposed beam.
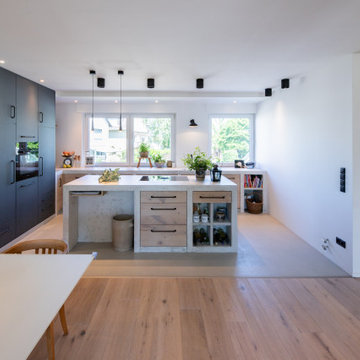
Wohnküche im modernen Industrial Style. Highlight ist sicherlich die Kombination aus moderner Küchen- und Möbeltechnik mit dem rustikalen Touch der gespachtelten Küchenarbeitsplatte.
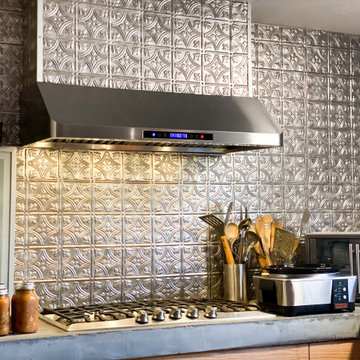
The PLJW 120 is a low-profile, modern wall range hood. It can double as under cabinet hood too, making it incredibly versatile. This range hood is easy to use thanks to a sleek LCD touch panel in the front. Here you can adjust the blower speed, lights, and turn the hood off and on. The 900 CFM blower has more than enough power to handle everything you need in the kitchen, and it can adjust to four different speeds for ultimate flexibility!
Finally, this hood speeds you up in the kitchen with two bright, long-lasting LED lights that help you see what you're doing while you cook. And there's no need to worry about cleaning once you've finished in the kitchen. Take a quick look under the hood and if your filters are gathering grease and dirt, remove them from your hood and place them into the dishwasher.
Check out more specs of our PLJW 120 model below:
430 Stainless Steel
LED Lights
Power: 110v / 60 Hz
Duct Size: 7
Sone: 7.5
Number of Lights: 2 - 3 depending on size
Can it be recirculating/ductless? Yes
You can browse more of these products by clicking on the link below.
https://www.prolinerangehoods.com/catalogsearch/result/?q=pljw%20120
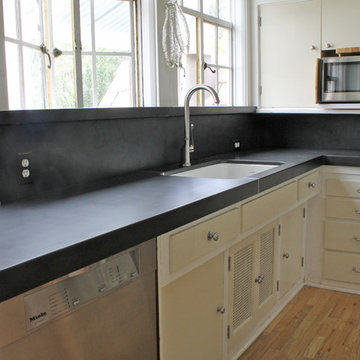
Charcoal concrete countertops and backsplash on existing cabinets.
Design ideas for a mid-sized country l-shaped separate kitchen in San Francisco with an undermount sink, flat-panel cabinets, white cabinets, concrete benchtops, stainless steel appliances, medium hardwood floors, grey splashback, no island, brown floor and grey benchtop.
Design ideas for a mid-sized country l-shaped separate kitchen in San Francisco with an undermount sink, flat-panel cabinets, white cabinets, concrete benchtops, stainless steel appliances, medium hardwood floors, grey splashback, no island, brown floor and grey benchtop.
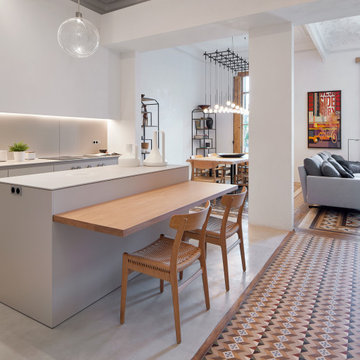
La sfida del progetto è stata rispettare la qualità compositiva della pianta dell’appartamento disegnata dall’architetto, senza snaturarla: l’architetto si è così concentrato sulle zone giorno e ha creato un ampio e arioso open space unendo soggiorno e cucina.
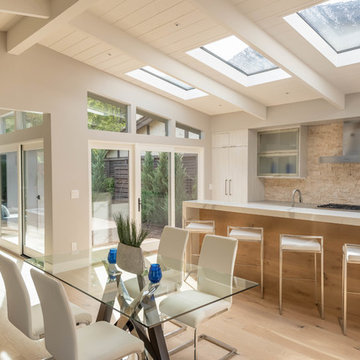
This is an example of a mid-sized midcentury eat-in kitchen in Other with glass-front cabinets, grey cabinets, concrete benchtops, beige splashback, stone tile splashback, panelled appliances, ceramic floors, brown floor and grey benchtop.
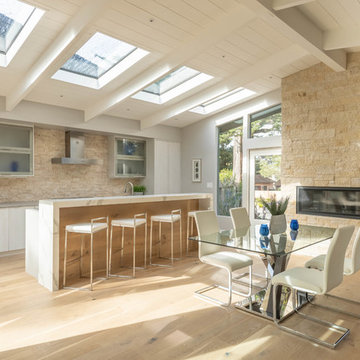
Inspiration for a mid-sized midcentury eat-in kitchen in Other with glass-front cabinets, grey cabinets, concrete benchtops, beige splashback, stone tile splashback, panelled appliances, ceramic floors, brown floor and grey benchtop.
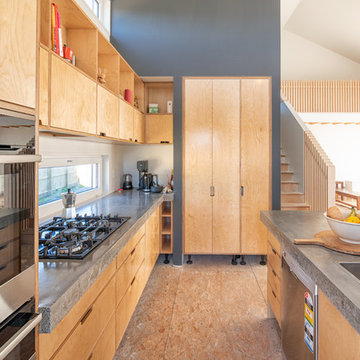
Inspiration for a contemporary galley open plan kitchen in Christchurch with a drop-in sink, flat-panel cabinets, light wood cabinets, concrete benchtops, black appliances, plywood floors, with island, beige floor and grey benchtop.
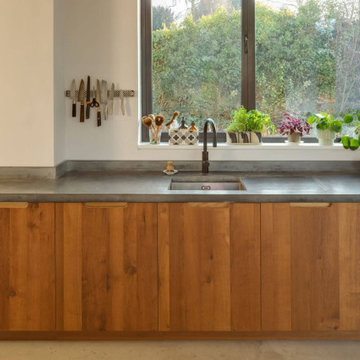
A renovator’s dream with a previous life as a Rectory and care home. On top of the hill, the front of the building remains untouched with delicate restoration work to enhance the original beauty.
The back of the building once contained two wings with a rich and plentiful history which have since been removed and renovated into the magnificent window feature where a Sustainable Kitchen sits proud.
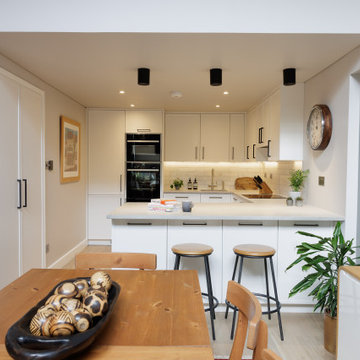
Modern shaker kitchen seen from double height dining area.
Photo of a mid-sized industrial u-shaped open plan kitchen in London with an undermount sink, white cabinets, concrete benchtops, white splashback, marble splashback, black appliances, light hardwood floors, a peninsula, brown floor and grey benchtop.
Photo of a mid-sized industrial u-shaped open plan kitchen in London with an undermount sink, white cabinets, concrete benchtops, white splashback, marble splashback, black appliances, light hardwood floors, a peninsula, brown floor and grey benchtop.
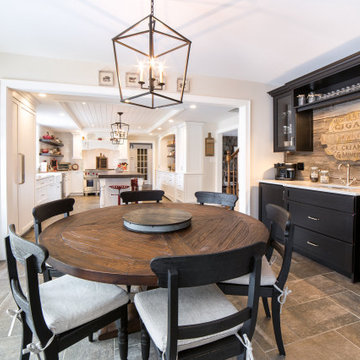
Main kitchen, Farmhouse, Shiplap Coffered ceiling, Concrete island top, cambria quartz counters, Black cabinets with barn wood back splash beverage area
custom barn door mudroom, custom mudroom, custom powder room,

A 1791 settler cabin in Monroeville, PA. Additions and updates had been made over the years.
See before photos.
This is an example of a country galley eat-in kitchen in Other with a farmhouse sink, shaker cabinets, green cabinets, concrete benchtops, beige splashback, limestone splashback, black appliances, dark hardwood floors, brown floor, grey benchtop and exposed beam.
This is an example of a country galley eat-in kitchen in Other with a farmhouse sink, shaker cabinets, green cabinets, concrete benchtops, beige splashback, limestone splashback, black appliances, dark hardwood floors, brown floor, grey benchtop and exposed beam.
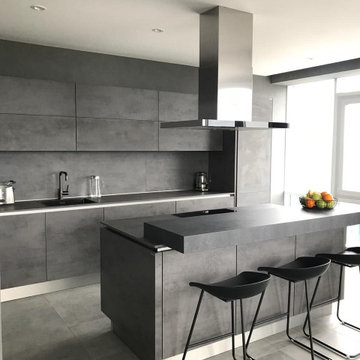
Выбор стиля кухни и всего интерьера обусловлен видом на город с 25 этажа. Фасады бетонной текстуры и темный интерьер создали строгое и сдержанное мужское состояние квартиры в духе минимализма.
В проекте использована модель Riva в бетоне.
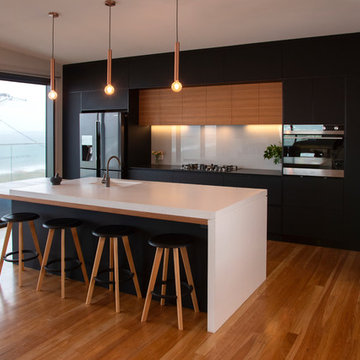
Experienced renovators decided a striking contemporary kitchen design was in order for this beachfront residence. Carefully selected kitchen cabinetry materials and benchtops made the best use of the kitchen design layout while working to a tight renovation schedule and budget.
Featuring Laminex Absolute Matte Black joinery, contrasting Blackbutt Veneer overheads, and a combination of stunning benchtop finishes: Concrete, Timber and Dekton's Domoos.
Kitchen with Concrete Benchtops and Grey Benchtop Design Ideas
12