Kitchen with Concrete Benchtops and Grey Benchtop Design Ideas
Refine by:
Budget
Sort by:Popular Today
141 - 160 of 3,263 photos
Item 1 of 3
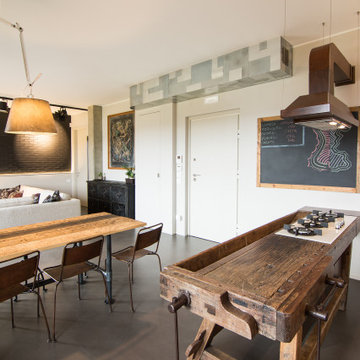
I mobili della cucina in legno vecchio decapato sono stati dipinti di grigio decapato. La cucina industriale ha in primo piano un tavolo da falegname trasformato in penisola con incassati i fuochi in linea. La grande cappa industriale è stata realizzata su nostro progetto così come il tavolo da pranzo dal sapore vintage e rustico allo stesso tempo. Le assi del tavolo son in legno di recupero. Illuminazione diretta ed indiretta studiata nei minimi dettagli per mettere in risalto la parete in mattoni faccia a vista dipinti di nero opaco. A terra un pavimento continuo in cemento autolivellante.
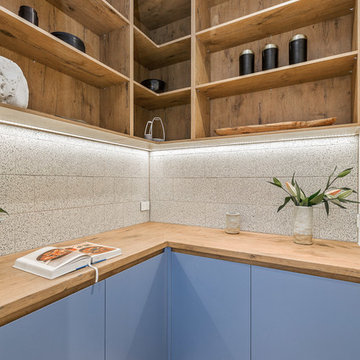
Sam Martin - 4 Walls Media
This is an example of a mid-sized contemporary kitchen pantry in Melbourne with an undermount sink, medium wood cabinets, concrete benchtops, window splashback, concrete floors, with island, grey floor and grey benchtop.
This is an example of a mid-sized contemporary kitchen pantry in Melbourne with an undermount sink, medium wood cabinets, concrete benchtops, window splashback, concrete floors, with island, grey floor and grey benchtop.
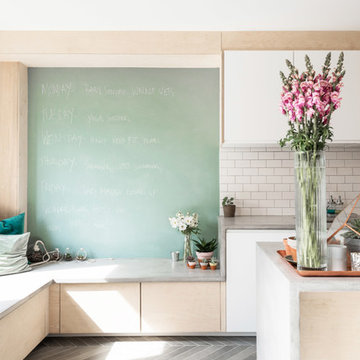
French & Tye
Design ideas for a scandinavian kitchen in London with flat-panel cabinets, white cabinets, concrete benchtops, white splashback, subway tile splashback, with island, grey floor and grey benchtop.
Design ideas for a scandinavian kitchen in London with flat-panel cabinets, white cabinets, concrete benchtops, white splashback, subway tile splashback, with island, grey floor and grey benchtop.
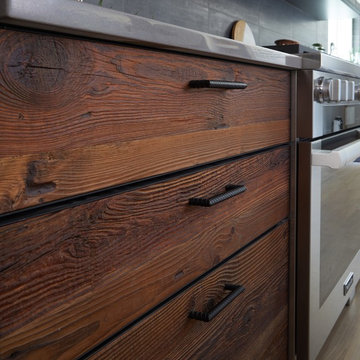
For this project, the initial inspiration for our clients came from seeing a modern industrial design featuring barnwood and metals in our showroom. Once our clients saw this, we were commissioned to completely renovate their outdated and dysfunctional kitchen and our in-house design team came up with this new this space that incorporated old world aesthetics with modern farmhouse functions and sensibilities. Now our clients have a beautiful, one-of-a-kind kitchen which is perfecting for hosting and spending time in.
Modern Farm House kitchen built in Milan Italy. Imported barn wood made and set in gun metal trays mixed with chalk board finish doors and steel framed wired glass upper cabinets. Industrial meets modern farm house
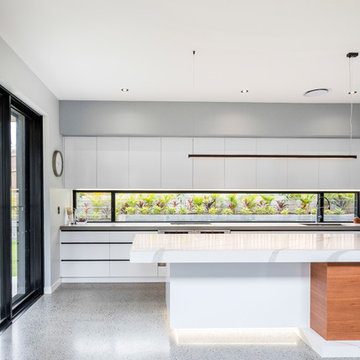
Inspiration for a contemporary galley kitchen in Brisbane with an undermount sink, flat-panel cabinets, grey cabinets, concrete benchtops, window splashback, concrete floors, with island, grey floor and grey benchtop.
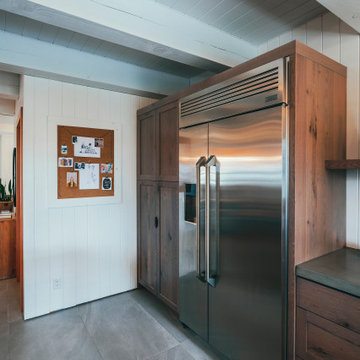
Photography by Brice Ferre.
Open concept kitchen space with beams and beadboard walls. A light, bright and airy kitchen with great function and style.
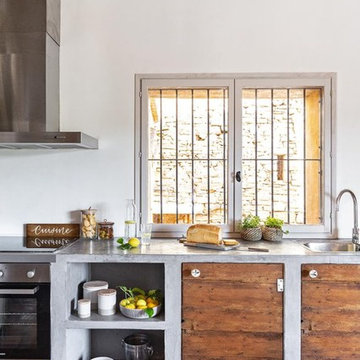
En esta preciosa y silenciosa casa rural llamada “Casa Les Germanes”, situada en un pequeño pueblo de Lérida, llamado Gramuntell, realizamos cambios en la decoración usando muchos de los productos de nuestra web. Se intervino en salón, comedor, cocina, habitación suite y una zona de exterior. Las activas y simpáticas propietarias querían conseguir dar un toque más primaveral a algunas de sus estancias, y saber las técnicas para conseguirlo. Así que a través de textiles, cerámica y muchos complementos conseguimos un resultado acogedor y con colores que atraen el buen tiempo.
Fotografías: Sandra Rojo
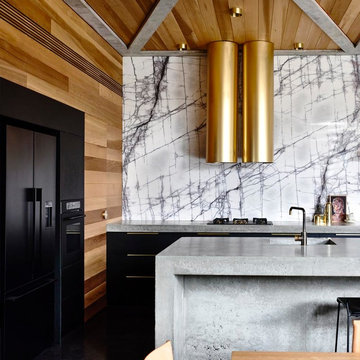
Derek Swalwell
Design ideas for a contemporary eat-in kitchen in Geelong with an integrated sink, flat-panel cabinets, black cabinets, concrete benchtops, black appliances, with island and grey benchtop.
Design ideas for a contemporary eat-in kitchen in Geelong with an integrated sink, flat-panel cabinets, black cabinets, concrete benchtops, black appliances, with island and grey benchtop.
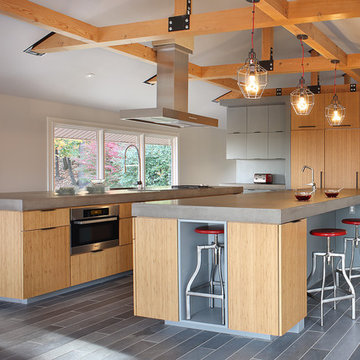
Image by Peter Rymwid Architectural Photography © 2014
This is an example of a large contemporary kitchen in New York with an integrated sink, flat-panel cabinets, light wood cabinets, concrete benchtops, panelled appliances, cement tiles, multiple islands, grey floor and grey benchtop.
This is an example of a large contemporary kitchen in New York with an integrated sink, flat-panel cabinets, light wood cabinets, concrete benchtops, panelled appliances, cement tiles, multiple islands, grey floor and grey benchtop.

A narrow galley kitchen with glass extension at the rear. The glass extension is created from slim aluminium sliding doors with a structural glass roof above. The glass extension provides lots of natural light into the terrace home which has no side windows. A further frameless glass rooflight further into the kitchen extension adds more light.
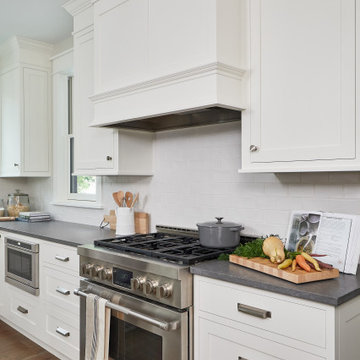
Photo of a mid-sized country l-shaped open plan kitchen in Grand Rapids with a farmhouse sink, recessed-panel cabinets, white cabinets, concrete benchtops, white splashback, subway tile splashback, stainless steel appliances, medium hardwood floors, with island and grey benchtop.
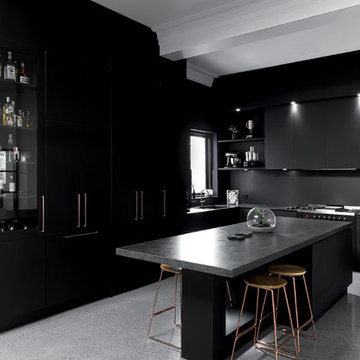
Stunning black kitchen featuring Castella Planar handle in special finish: brushed rose gold. Designed and completed by Alby Turner & Son Kitchens
Inspiration for a large industrial galley separate kitchen in Hobart with flat-panel cabinets, black cabinets, concrete benchtops, with island and grey benchtop.
Inspiration for a large industrial galley separate kitchen in Hobart with flat-panel cabinets, black cabinets, concrete benchtops, with island and grey benchtop.
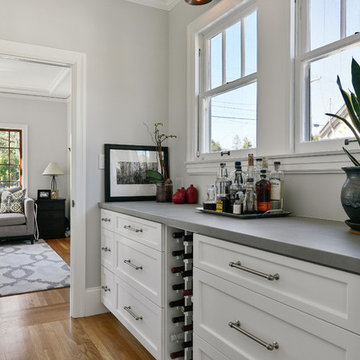
This is an example of a mid-sized transitional u-shaped open plan kitchen in San Francisco with an undermount sink, shaker cabinets, white cabinets, concrete benchtops, white splashback, marble splashback, stainless steel appliances, medium hardwood floors, with island, brown floor and grey benchtop.
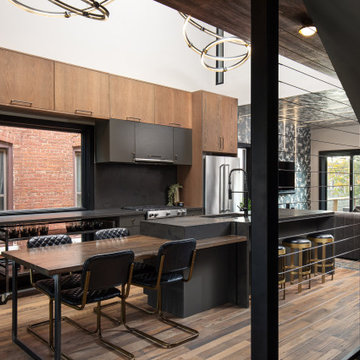
Inspiration for a mid-sized contemporary galley eat-in kitchen in Detroit with a drop-in sink, flat-panel cabinets, medium wood cabinets, concrete benchtops, black splashback, stainless steel appliances, dark hardwood floors, with island, brown floor and grey benchtop.
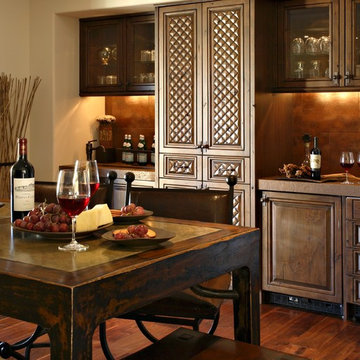
Pam Singleton/Image Photography
Design ideas for a large mediterranean single-wall separate kitchen in Phoenix with raised-panel cabinets, concrete benchtops, metallic splashback, cement tile splashback, panelled appliances, an undermount sink, medium wood cabinets, medium hardwood floors, no island, brown floor and grey benchtop.
Design ideas for a large mediterranean single-wall separate kitchen in Phoenix with raised-panel cabinets, concrete benchtops, metallic splashback, cement tile splashback, panelled appliances, an undermount sink, medium wood cabinets, medium hardwood floors, no island, brown floor and grey benchtop.
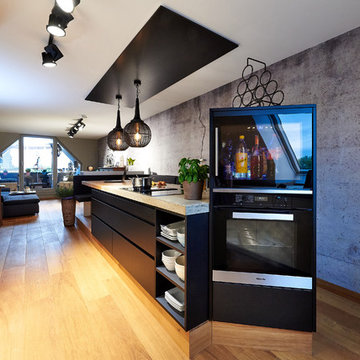
fototeam dölzer Augsburg-Hochzoll
Photo of an expansive contemporary l-shaped open plan kitchen in Munich with a drop-in sink, flat-panel cabinets, black cabinets, concrete benchtops, white splashback, stainless steel appliances, light hardwood floors, with island, brown floor and grey benchtop.
Photo of an expansive contemporary l-shaped open plan kitchen in Munich with a drop-in sink, flat-panel cabinets, black cabinets, concrete benchtops, white splashback, stainless steel appliances, light hardwood floors, with island, brown floor and grey benchtop.
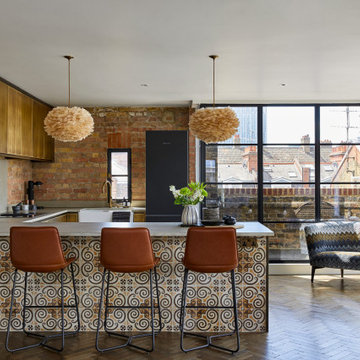
Warm and welcoming are just two of the words that first come to mind when you set your eyes on this stunning space. Known for its culture and art exhibitions, Whitechapel is a vibrant district in the East End of London and this property reflects just that.
If you’re a fan of The Main Company, you will know that we are passionate about rustic, reclaimed materials and this space comprises everything that we love, mixing natural textures like concrete, brick, and wood, and the end result is outstanding.
Floor to ceiling Crittal style windows create a light and airy space, allowing the homeowners to go for darker, bolder accent colours throughout the penthouse apartment. The kitchen cabinetry has a Brushed Brass Finish, complementing the surrounding exposed brick perfectly, adding a vintage feel to the space along with other features such as a classic Butler sink. The handless cupboards add a modern touch, creating a kitchen that will last for years to come. The handless cabinetry and solid oaks drawers have been topped with concrete worktops as well as a concrete splashback beneath the Elica extractor.
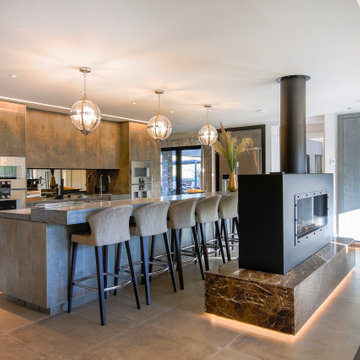
Inspiration for a large contemporary galley kitchen in Hampshire with a drop-in sink, flat-panel cabinets, concrete benchtops, grey splashback, ceramic floors, with island, grey benchtop, brown cabinets, mirror splashback and grey floor.
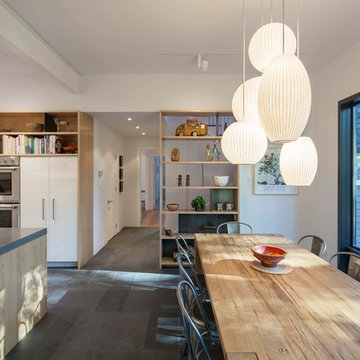
Eat in the kitchen with lacquer cabinets, wood details and slate floor.
Photo of a modern u-shaped eat-in kitchen in Boston with slate floors, flat-panel cabinets, white cabinets, concrete benchtops, beige splashback, with island, black floor, grey benchtop, a farmhouse sink and panelled appliances.
Photo of a modern u-shaped eat-in kitchen in Boston with slate floors, flat-panel cabinets, white cabinets, concrete benchtops, beige splashback, with island, black floor, grey benchtop, a farmhouse sink and panelled appliances.
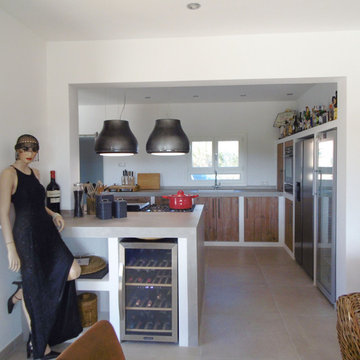
Isla que conecta con el salón, debajo almacenaje y nevera de vinos.
Photo of a large mediterranean l-shaped open plan kitchen in Palma de Mallorca with a single-bowl sink, distressed cabinets, concrete benchtops, white splashback, stainless steel appliances, ceramic floors, with island, grey floor and grey benchtop.
Photo of a large mediterranean l-shaped open plan kitchen in Palma de Mallorca with a single-bowl sink, distressed cabinets, concrete benchtops, white splashback, stainless steel appliances, ceramic floors, with island, grey floor and grey benchtop.
Kitchen with Concrete Benchtops and Grey Benchtop Design Ideas
8