Kitchen with Concrete Benchtops and Grey Benchtop Design Ideas
Refine by:
Budget
Sort by:Popular Today
161 - 180 of 3,263 photos
Item 1 of 3
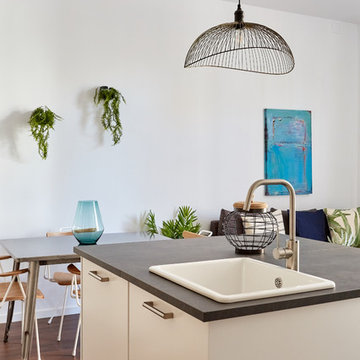
Fotografía Carla Capdevila
This is an example of a mid-sized contemporary open plan kitchen in Madrid with flat-panel cabinets, white cabinets, concrete benchtops, with island and grey benchtop.
This is an example of a mid-sized contemporary open plan kitchen in Madrid with flat-panel cabinets, white cabinets, concrete benchtops, with island and grey benchtop.

A renovator’s dream with a previous life as a Rectory and care home. On top of the hill, the front of the building remains untouched with delicate restoration work to enhance the original beauty.
The back of the building once contained two wings with a rich and plentiful history which have since been removed and renovated into the magnificent window feature where a Sustainable Kitchen sits proud.
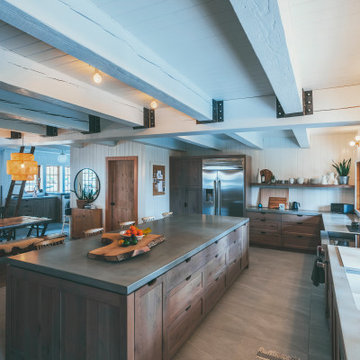
Photography by Brice Ferre.
Open concept kitchen space with beams and beadboard walls. A light, bright and airy kitchen with great function and style.
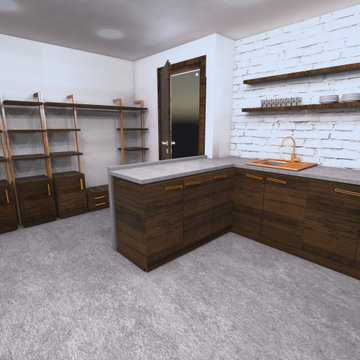
This is an example of a small industrial l-shaped eat-in kitchen in Barcelona with open cabinets, dark wood cabinets, concrete benchtops, a peninsula and grey benchtop.
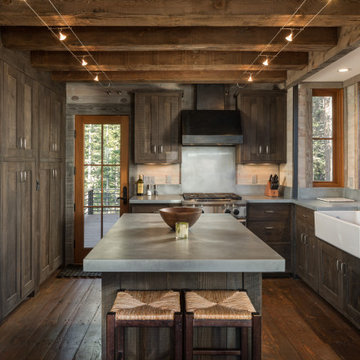
This is an example of a mid-sized country l-shaped separate kitchen in Denver with a farmhouse sink, shaker cabinets, dark wood cabinets, stainless steel appliances, dark hardwood floors, with island, brown floor, grey benchtop and concrete benchtops.
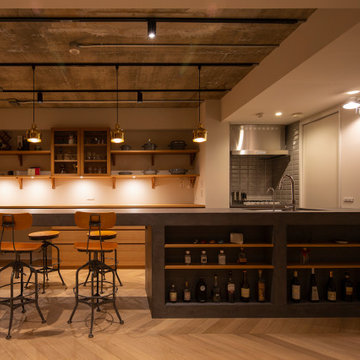
キッチンとダイニングが一体になった4.5mのモールテックスカウンター
Mid-sized industrial galley open plan kitchen in Other with an undermount sink, flat-panel cabinets, medium wood cabinets, concrete benchtops, grey splashback, ceramic splashback, stainless steel appliances, light hardwood floors, with island, beige floor and grey benchtop.
Mid-sized industrial galley open plan kitchen in Other with an undermount sink, flat-panel cabinets, medium wood cabinets, concrete benchtops, grey splashback, ceramic splashback, stainless steel appliances, light hardwood floors, with island, beige floor and grey benchtop.
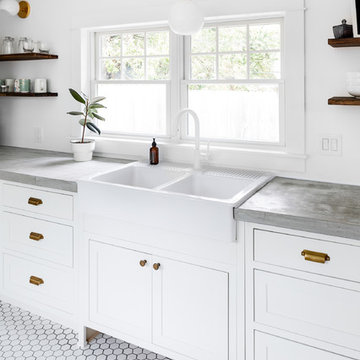
"It’s so enjoyable to see the kitchen this bright. We never need to turn the lights on."
Learn more: https://www.cliqstudios.com/gallery/clean-bright-galley-kitchen/
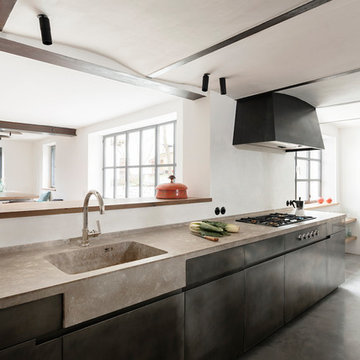
Die Fronten des Küchenblocks sind mit Zinnblech belegt, was einen industriellen, aber gleichzeitig warmen Charakter hat - eine Barplatte aus Altholz Eiche schafft den Übergang zum Essbereich.
Foto: Sorin Morar
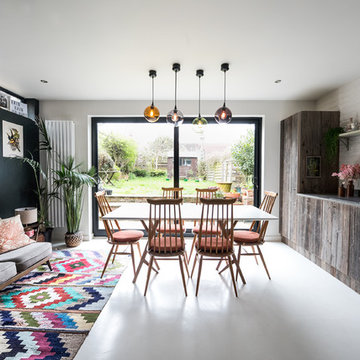
Caitlin Mogridge
Mid-sized eclectic single-wall open plan kitchen in London with a single-bowl sink, flat-panel cabinets, medium wood cabinets, concrete benchtops, white splashback, brick splashback, stainless steel appliances, concrete floors, with island, white floor and grey benchtop.
Mid-sized eclectic single-wall open plan kitchen in London with a single-bowl sink, flat-panel cabinets, medium wood cabinets, concrete benchtops, white splashback, brick splashback, stainless steel appliances, concrete floors, with island, white floor and grey benchtop.
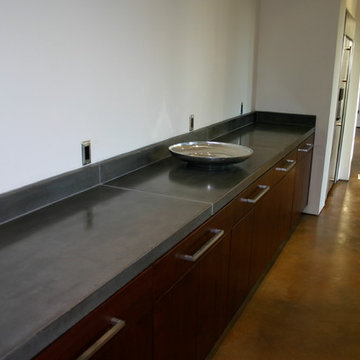
Large country u-shaped separate kitchen in Phoenix with an integrated sink, flat-panel cabinets, dark wood cabinets, concrete benchtops, stainless steel appliances, concrete floors, with island and grey benchtop.
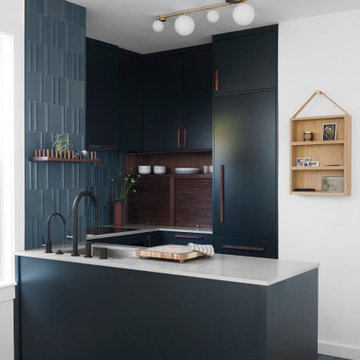
Every now and then, we take on a smaller project with clients who are super fans of Form + Field, entrusting our team to exercise their creativity and produce a design that pushed their boundaries, which ultimately led to a space they love. With an affinity for entertaining, they desired to create a welcoming atmosphere for guests. Although a wall dividing the entryway and kitchen posed initial spatial constraints, we opened the area to create a seamless flow; maximizing the space and functionality of their jewel box kitchen. To marry the couple's favorite colors (blue and green), we designed custom wood cabinetry finished in a deep muted pine green with blue undertones to frame the kitchen; beautifully complementing the custom walnut wooden fixtures found throughout the intimate space.
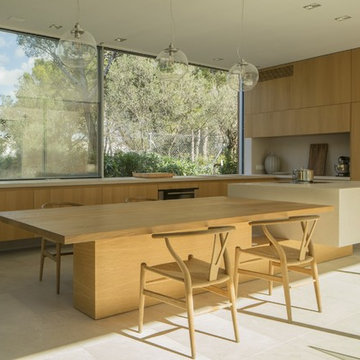
Inspiration for a modern l-shaped kitchen in Barcelona with flat-panel cabinets, light wood cabinets, with island, beige floor, an undermount sink, concrete benchtops, window splashback, panelled appliances and grey benchtop.
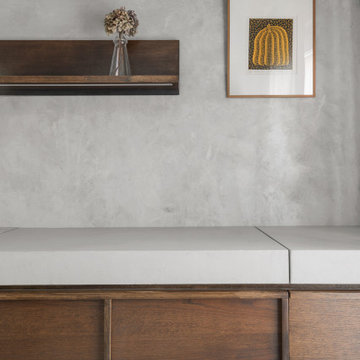
Top della cucina con anta chiusa.
Small scandinavian single-wall separate kitchen in Milan with dark wood cabinets, concrete benchtops, grey splashback, concrete floors, no island, grey floor and grey benchtop.
Small scandinavian single-wall separate kitchen in Milan with dark wood cabinets, concrete benchtops, grey splashback, concrete floors, no island, grey floor and grey benchtop.
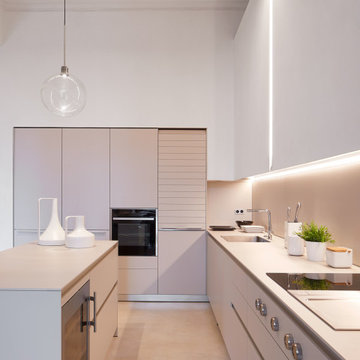
La capacità di Microtopping di rivestire qualsiasi superficie, orizzontale e verticale, in soli 3 mm di spessore e le proprietà tecniche hanno consentito di rivestire anche il piano cucina, oltre ai pavimenti che uniscono soggiorno e cucina.
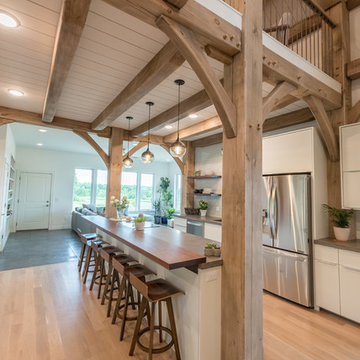
Photo of a mid-sized country single-wall open plan kitchen in Minneapolis with an undermount sink, flat-panel cabinets, white cabinets, concrete benchtops, white splashback, subway tile splashback, stainless steel appliances, medium hardwood floors, with island, brown floor and grey benchtop.
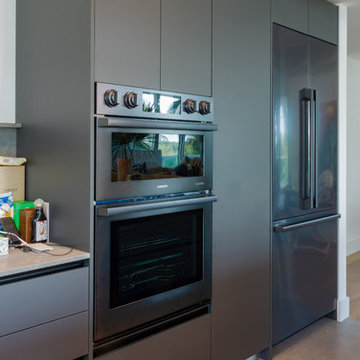
Deep matt faces and stainless steel appliances.
All the cabinets are custom to fit the interior perfectly.
Photo of a mid-sized modern l-shaped separate kitchen in Miami with flat-panel cabinets, grey cabinets, concrete benchtops, grey splashback, cement tile splashback, stainless steel appliances, with island and grey benchtop.
Photo of a mid-sized modern l-shaped separate kitchen in Miami with flat-panel cabinets, grey cabinets, concrete benchtops, grey splashback, cement tile splashback, stainless steel appliances, with island and grey benchtop.
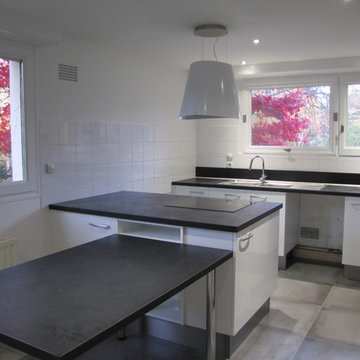
This is an example of a large contemporary l-shaped open plan kitchen in Rennes with an undermount sink, beaded inset cabinets, white cabinets, concrete benchtops, white splashback, ceramic splashback, stainless steel appliances, concrete floors, with island, grey floor and grey benchtop.
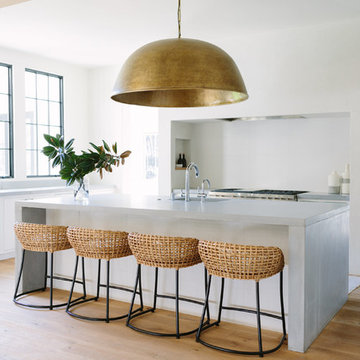
Aimee Mazzenga
Beach style kitchen in Nashville with a single-bowl sink, flat-panel cabinets, white cabinets, white splashback, stainless steel appliances, light hardwood floors, with island, beige floor, grey benchtop and concrete benchtops.
Beach style kitchen in Nashville with a single-bowl sink, flat-panel cabinets, white cabinets, white splashback, stainless steel appliances, light hardwood floors, with island, beige floor, grey benchtop and concrete benchtops.
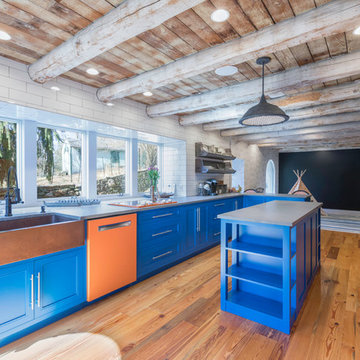
Austin Eterno Photography
Country galley kitchen in Philadelphia with a farmhouse sink, blue cabinets, concrete benchtops, white splashback, subway tile splashback, coloured appliances, with island, grey benchtop, recessed-panel cabinets, medium hardwood floors and brown floor.
Country galley kitchen in Philadelphia with a farmhouse sink, blue cabinets, concrete benchtops, white splashback, subway tile splashback, coloured appliances, with island, grey benchtop, recessed-panel cabinets, medium hardwood floors and brown floor.
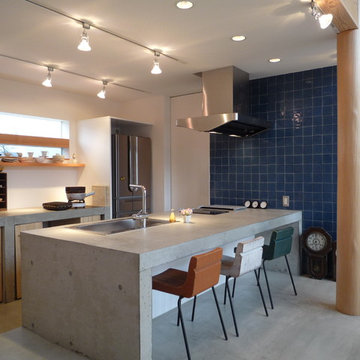
A house photo by KAZ
Asian galley kitchen in Other with a drop-in sink, flat-panel cabinets, light wood cabinets, concrete benchtops, stainless steel appliances, concrete floors, a peninsula, grey floor and grey benchtop.
Asian galley kitchen in Other with a drop-in sink, flat-panel cabinets, light wood cabinets, concrete benchtops, stainless steel appliances, concrete floors, a peninsula, grey floor and grey benchtop.
Kitchen with Concrete Benchtops and Grey Benchtop Design Ideas
9