Kitchen with Concrete Benchtops and Grey Benchtop Design Ideas
Refine by:
Budget
Sort by:Popular Today
81 - 100 of 3,315 photos
Item 1 of 3
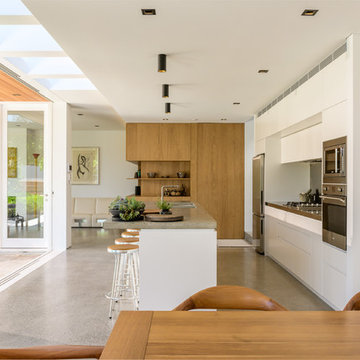
Design ideas for a beach style galley open plan kitchen in Sydney with an undermount sink, flat-panel cabinets, white cabinets, concrete benchtops, stainless steel appliances, concrete floors, with island, grey floor and grey benchtop.
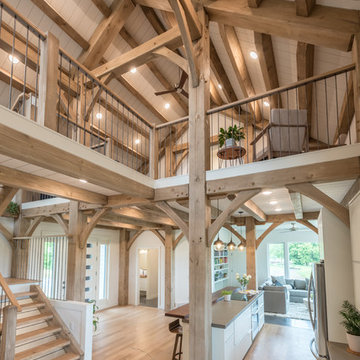
Inspiration for a mid-sized country single-wall open plan kitchen in Minneapolis with an undermount sink, flat-panel cabinets, white cabinets, concrete benchtops, white splashback, subway tile splashback, stainless steel appliances, medium hardwood floors, with island, brown floor and grey benchtop.
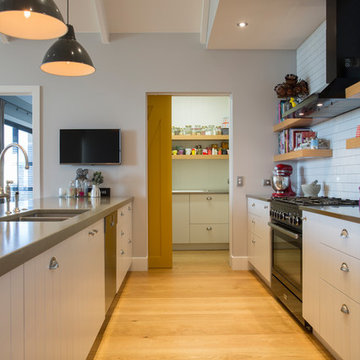
Photo credit: Graham Warman Photography
Photo of a mid-sized contemporary galley eat-in kitchen in Other with an undermount sink, flat-panel cabinets, white cabinets, concrete benchtops, white splashback, subway tile splashback, black appliances, medium hardwood floors, brown floor and grey benchtop.
Photo of a mid-sized contemporary galley eat-in kitchen in Other with an undermount sink, flat-panel cabinets, white cabinets, concrete benchtops, white splashback, subway tile splashback, black appliances, medium hardwood floors, brown floor and grey benchtop.
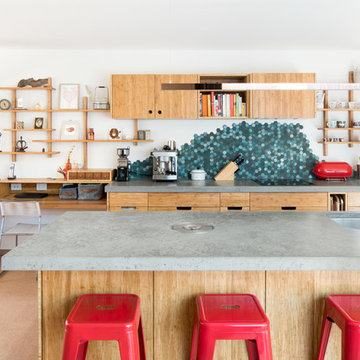
Charlie Kinross Photography *
---------------------------------------------
Joinery By Select Custom Joinery *
---------------------------------------------------
Custom kitchen with sustainable materials and finishes including; reclaimed hardwood shelving, plywood and bamboo cabinets with natural oil finishes.
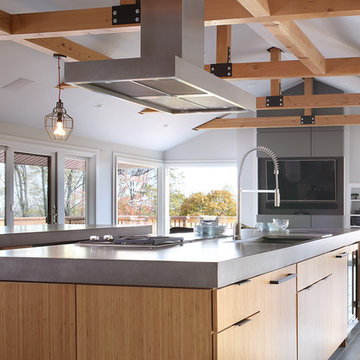
Image by Peter Rymwid Architectural Photography © 2014
Photo of a large contemporary kitchen in New York with an integrated sink, flat-panel cabinets, light wood cabinets, concrete benchtops, panelled appliances, cement tiles, multiple islands, grey floor and grey benchtop.
Photo of a large contemporary kitchen in New York with an integrated sink, flat-panel cabinets, light wood cabinets, concrete benchtops, panelled appliances, cement tiles, multiple islands, grey floor and grey benchtop.
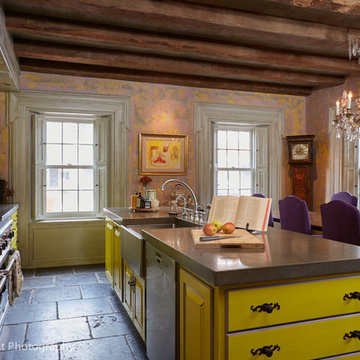
This urban townhouse took on new life when it was renovated for a couple relocating from New York City. The owner’s sophisticated taste, cultivated from world travels, paired with the character of the existing home and resulted in a fresh and colorful gem in the heart of the historic downtown.
Extensive approvals from the local Historic District Commission preceded an addition on the rear of the time-honored building and a complete restoration of the exterior. The addition encompasses a first-floor, finished garage with arch doors that open to the gardens, ideal for entertaining. Above the garage accommodates the master bedroom, walk-in closets and a bathroom suite. The exterior restoration allowed the addition of window pediments, shutters with authentic hardware and gaslight features. Pocket gardens surround the townhouse and boast multiple plantings that complement a historic environment.
The interior of the home was restructured to allow for reworking of the main stair. The reconfigured flight can now carry the weight of books and art alongside ascending residents and guests. Amid construction, two previously hidden fireplaces were uncovered. By the end of the renovation, four fireplaces were entirely refurbished and now lend immense aesthetic to interior design.
The interior finishes within the home keep visitors engaged and impressed. From imported Italian tile to contextually historic light switches, the colorful décor is appealing to all senses. Specially painted walls coordinate with furnishings, bookcases and art.
Photos: Greg West Photography
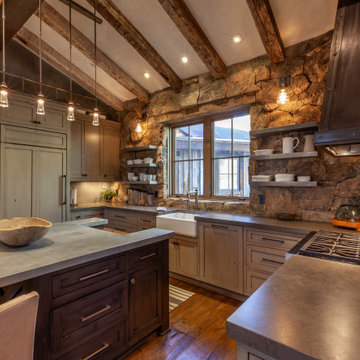
This is an example of a mid-sized country u-shaped separate kitchen in Denver with a farmhouse sink, shaker cabinets, distressed cabinets, concrete benchtops, brown splashback, stone tile splashback, panelled appliances, dark hardwood floors, with island, brown floor, grey benchtop and exposed beam.
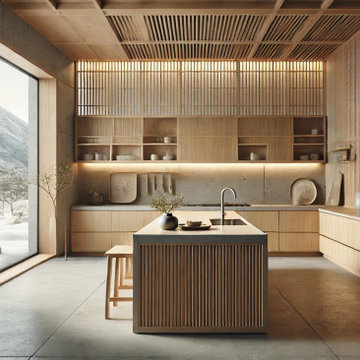
This modern kitchen features a minimalist design with natural wood slatted cabinetry, a sleek island with integrated sink, and soft ambient lighting. The open shelving showcases simple ceramics, while large floor-to-ceiling windows offer serene mountain views. Clean lines and earthy materials create a warm, peaceful atmosphere perfect for modern living.
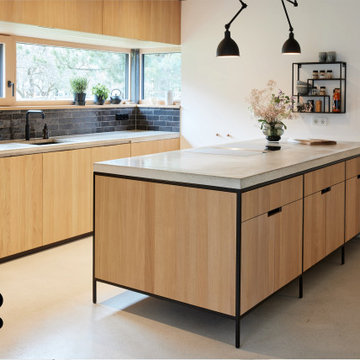
Kücheninseltisch in Eiche_Schwarzstahl-Beton
Inspiration for a mid-sized scandinavian galley open plan kitchen in Munich with an undermount sink, flat-panel cabinets, concrete benchtops, black splashback, black appliances, concrete floors, with island, grey floor, grey benchtop and wood.
Inspiration for a mid-sized scandinavian galley open plan kitchen in Munich with an undermount sink, flat-panel cabinets, concrete benchtops, black splashback, black appliances, concrete floors, with island, grey floor, grey benchtop and wood.

Kitchen design and supply
Kitchen cabinets restoration
Complete strip out
Electrical rewiring and revisited electrical layout
Bespoke seating and bespoke joinery

Our client tells us:
"I cannot recommend Design Interiors enough. Tim has an exceptional eye for design, instinctively knowing what works & striking the perfect balance between incorporating our design pre-requisites & ideas & making has own suggestions. Every design detail has been spot on. His plan was creative, making the best use of space, practical - & the finished result has more than lived up to expectations. The leicht product is excellent – classic German quality & although a little more expensive than some other kitchens , the difference is streets ahead – and pound for pound exceptional value. But its not just design. We were lucky enough to work with the in house project manager Stuart who led our build & trades for our whole project, & was absolute fantastic. Ditto the in house fitters, whose attention to detail & perfectionism was impressive. With fantastic communication,, reliability & downright lovely to work with – we are SO pleased we went to Design Interiors. If you’re looking for great service, high end design & quality product from a company big enough to be super professional but small enough to care – look no further!"
Our clients had previously carried out a lot of work on their old warehouse building to create an industrial feel. They always disliked having the kitchen & living room as separate rooms so, wanted to open up the space.
It was important to them to have 1 company that could carry out all of the required works. Design Interiors own team removed the separating wall & flooring along with extending the entrance to the kitchen & under stair cupboards for extra storage. All plumbing & electrical works along with plastering & decorating were carried out by Design Interiors along with the supply & installation of the polished concrete floor & works to the existing windows to achieve a floor to ceiling aesthetic.
Tim designed the kitchen in a bespoke texture lacquer door to match the ironmongery throughout the building. Our clients who are keen cooks wanted to have a good surface space to prep whilst keeping the industrial look but, it was a priority for the work surface to be hardwearing. Tim incorporated Dekton worktops to meet this brief & to enhance the industrial look carried the worktop up to provide the splashback.
The contemporary design without being a handless look enhances the clients’ own appliances with stainless steel handles to match. The open plan space has a social breakfast bar area which also incorporate’s a clever bifold unit to house the boiler system which was unable to be moved.
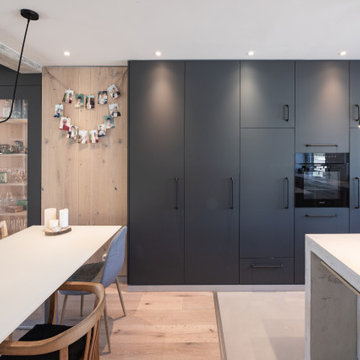
Wohnküche im modernen Industrial Style. Highlight ist sicherlich die Kombination aus moderner Küchen- und Möbeltechnik mit dem rustikalen Touch der gespachtelten Küchenarbeitsplatte. Die Möbelfronten sind aus Egger Perfect Sense in super mattem Finish.
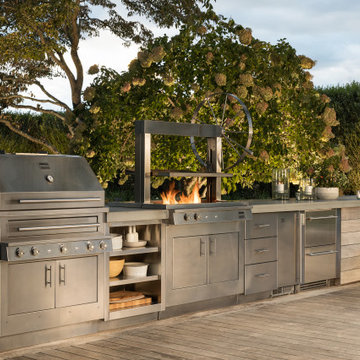
This sleek and sophisticated outdoor kitchen includes weather-tight Signature Series storage. To keep out water and debris these elements are hand welded and surround each and every door and drawer.
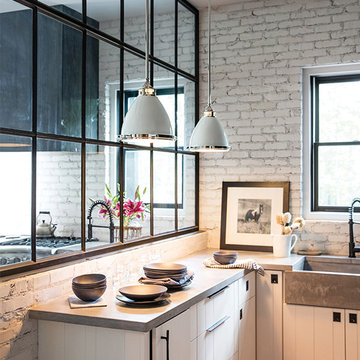
Photo of a mid-sized contemporary l-shaped kitchen in Portland with a farmhouse sink, flat-panel cabinets, white cabinets, concrete benchtops, white splashback, brick splashback and grey benchtop.
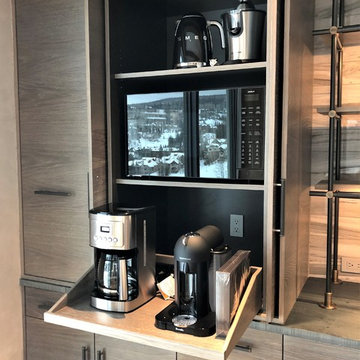
This is an example of a large contemporary u-shaped eat-in kitchen in Denver with a farmhouse sink, flat-panel cabinets, light wood cabinets, stainless steel appliances, medium hardwood floors, with island, brown floor, concrete benchtops, grey splashback, marble splashback and grey benchtop.
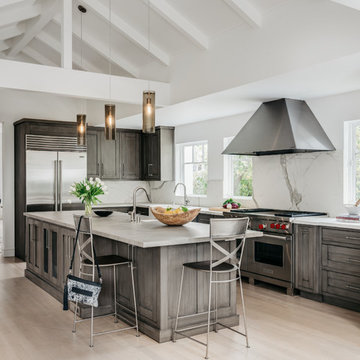
Designer - Helena Steele
Photo Credit: christopherstark.com
Other Finishes and Furniture : @lindseyalbanese
Custom inset Cabinetry $40,000 by Jay Rambo
Porcelain Slab Counters: Sapien Stone- Calacatta Light
Stone Farm Sink and Island Prep Sink by: Native Trails
Island Sapein Stone: Sand Earth
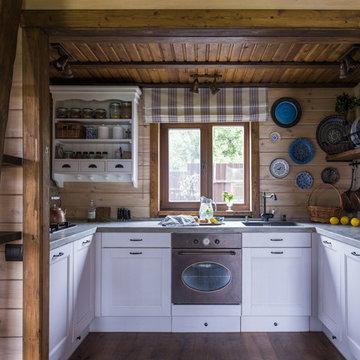
Дина Александрова
Photo of a mid-sized country u-shaped open plan kitchen in Moscow with an undermount sink, beaded inset cabinets, white cabinets, concrete benchtops, beige splashback, timber splashback, coloured appliances, dark hardwood floors, no island, brown floor and grey benchtop.
Photo of a mid-sized country u-shaped open plan kitchen in Moscow with an undermount sink, beaded inset cabinets, white cabinets, concrete benchtops, beige splashback, timber splashback, coloured appliances, dark hardwood floors, no island, brown floor and grey benchtop.
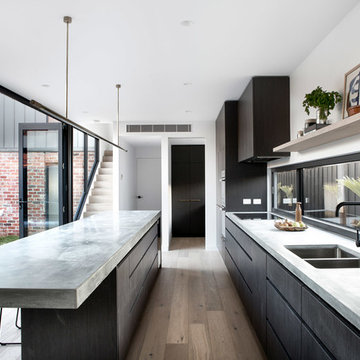
Double Glazed - Sliding Window, Bifold Door & Specialist Windows with ColorBond™ Monument Frame and Black Hardware
This is an example of a modern galley kitchen in Melbourne with an undermount sink, flat-panel cabinets, dark wood cabinets, concrete benchtops, window splashback, panelled appliances, medium hardwood floors, with island, beige floor and grey benchtop.
This is an example of a modern galley kitchen in Melbourne with an undermount sink, flat-panel cabinets, dark wood cabinets, concrete benchtops, window splashback, panelled appliances, medium hardwood floors, with island, beige floor and grey benchtop.

For this project, the initial inspiration for our clients came from seeing a modern industrial design featuring barnwood and metals in our showroom. Once our clients saw this, we were commissioned to completely renovate their outdated and dysfunctional kitchen and our in-house design team came up with this new space that incorporated old world aesthetics with modern farmhouse functions and sensibilities. Now our clients have a beautiful, one-of-a-kind kitchen which is perfect for hosting and spending time in.
Modern Farm House kitchen built in Milan Italy. Imported barn wood made and set in gun metal trays mixed with chalk board finish doors and steel framed wired glass upper cabinets. Industrial meets modern farm house
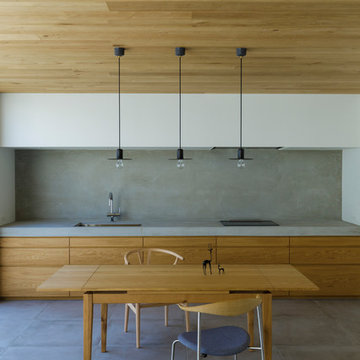
This is an example of a modern single-wall eat-in kitchen in Other with an undermount sink, flat-panel cabinets, medium wood cabinets, concrete benchtops, grey splashback, panelled appliances, concrete floors, no island, grey floor and grey benchtop.
Kitchen with Concrete Benchtops and Grey Benchtop Design Ideas
5