Kitchen with Concrete Benchtops and Metal Splashback Design Ideas
Refine by:
Budget
Sort by:Popular Today
21 - 40 of 238 photos
Item 1 of 3
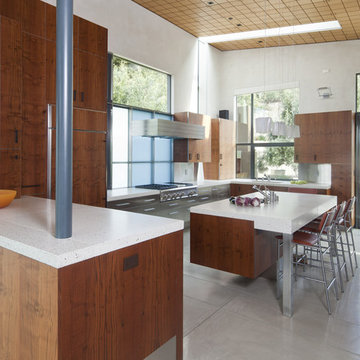
Photo Credit: David Stark Wilson
Photo of a contemporary kitchen in San Francisco with flat-panel cabinets, dark wood cabinets, concrete benchtops, metallic splashback, metal splashback and panelled appliances.
Photo of a contemporary kitchen in San Francisco with flat-panel cabinets, dark wood cabinets, concrete benchtops, metallic splashback, metal splashback and panelled appliances.
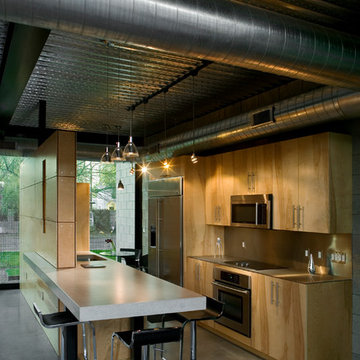
Timmerman Photography - Bill Timmerman
Inspiration for a mid-sized modern galley eat-in kitchen in Phoenix with an undermount sink, flat-panel cabinets, light wood cabinets, concrete benchtops, metallic splashback, metal splashback, stainless steel appliances, concrete floors and with island.
Inspiration for a mid-sized modern galley eat-in kitchen in Phoenix with an undermount sink, flat-panel cabinets, light wood cabinets, concrete benchtops, metallic splashback, metal splashback, stainless steel appliances, concrete floors and with island.
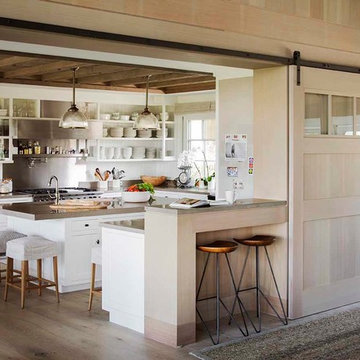
Eric Roth Photography
Photo of a large country u-shaped separate kitchen in Boston with open cabinets, white cabinets, metallic splashback, stainless steel appliances, light hardwood floors, with island, a farmhouse sink, concrete benchtops, metal splashback, brown floor and grey benchtop.
Photo of a large country u-shaped separate kitchen in Boston with open cabinets, white cabinets, metallic splashback, stainless steel appliances, light hardwood floors, with island, a farmhouse sink, concrete benchtops, metal splashback, brown floor and grey benchtop.
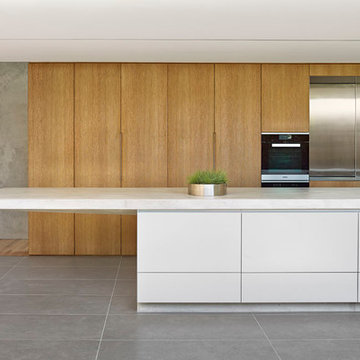
Floor to ceiling stained American Oak kitchen, featuring concrete island benchtop, stainless steel cooking alcove with concealed doors and fully integrated appliances.
Design: Nobbs Radford Architects
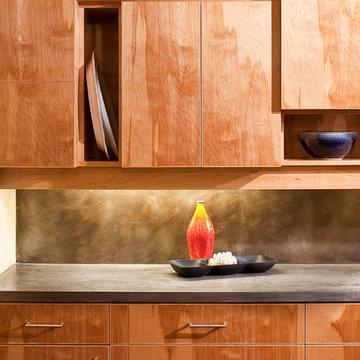
This contemporary kitchen takes the meaning of custom to another level. The display nooks built into the cabinets are something a little different but what makes the cabinets so special is that they were designed and built so that the grain of the wood was continuous from one door or drawer front to the next.
For more information about this project please visit: www.gryphonbuilders.com. Or contact Allen Griffin, President of Gryphon Builders, at 281-236-8043 cell or email him at allen@gryphonbuilders.com
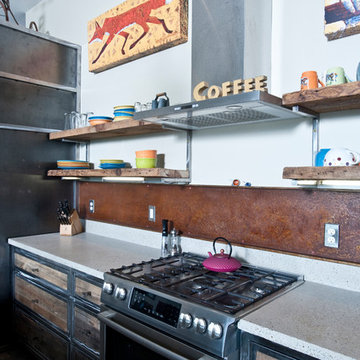
Backsplash made out of left over metal roof panel and reclaimed open shelving
Photography Lynn Donaldson
This is an example of a large industrial galley open plan kitchen in Other with an integrated sink, distressed cabinets, concrete benchtops, brown splashback, metal splashback, stainless steel appliances, concrete floors and with island.
This is an example of a large industrial galley open plan kitchen in Other with an integrated sink, distressed cabinets, concrete benchtops, brown splashback, metal splashback, stainless steel appliances, concrete floors and with island.
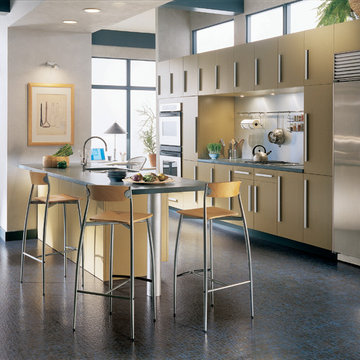
vinyl flooring
Large contemporary single-wall eat-in kitchen in Miami with flat-panel cabinets, yellow cabinets, stainless steel appliances, vinyl floors, an undermount sink, concrete benchtops, metallic splashback, metal splashback and with island.
Large contemporary single-wall eat-in kitchen in Miami with flat-panel cabinets, yellow cabinets, stainless steel appliances, vinyl floors, an undermount sink, concrete benchtops, metallic splashback, metal splashback and with island.
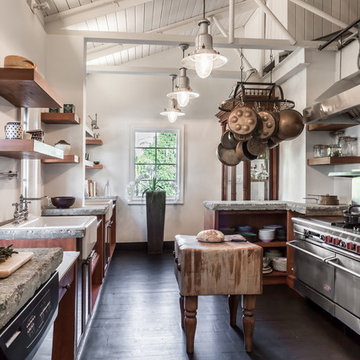
Large country galley separate kitchen in Miami with metallic splashback, dark hardwood floors, a farmhouse sink, open cabinets, medium wood cabinets, concrete benchtops, metal splashback, stainless steel appliances, with island and black floor.
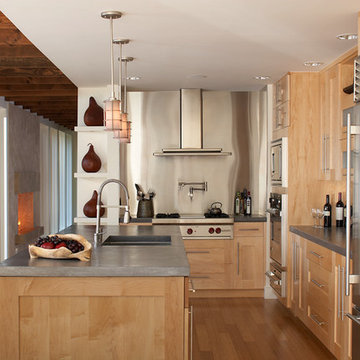
Kitchen in total home renovation
Photograpy by Phillip Ennis
Design ideas for a mid-sized contemporary l-shaped open plan kitchen in New York with shaker cabinets, light wood cabinets, concrete benchtops, grey splashback, stainless steel appliances, with island, an undermount sink, metal splashback and light hardwood floors.
Design ideas for a mid-sized contemporary l-shaped open plan kitchen in New York with shaker cabinets, light wood cabinets, concrete benchtops, grey splashback, stainless steel appliances, with island, an undermount sink, metal splashback and light hardwood floors.
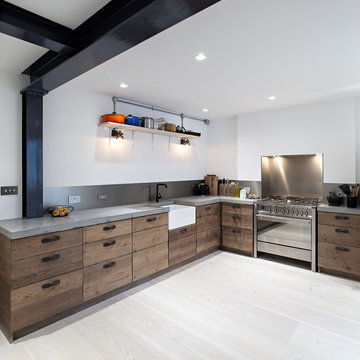
Peter Landers Photography
Photo of a contemporary l-shaped kitchen in London with a farmhouse sink, flat-panel cabinets, medium wood cabinets, concrete benchtops, metallic splashback, metal splashback, stainless steel appliances and light hardwood floors.
Photo of a contemporary l-shaped kitchen in London with a farmhouse sink, flat-panel cabinets, medium wood cabinets, concrete benchtops, metallic splashback, metal splashback, stainless steel appliances and light hardwood floors.
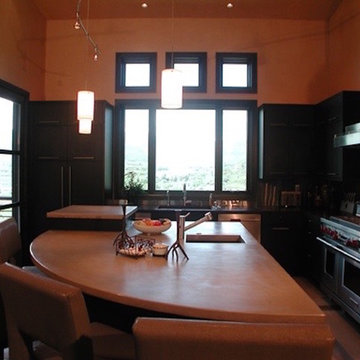
Photo of a mid-sized contemporary l-shaped separate kitchen in Denver with an integrated sink, flat-panel cabinets, black cabinets, concrete benchtops, metallic splashback, metal splashback, stainless steel appliances, travertine floors, with island and beige floor.
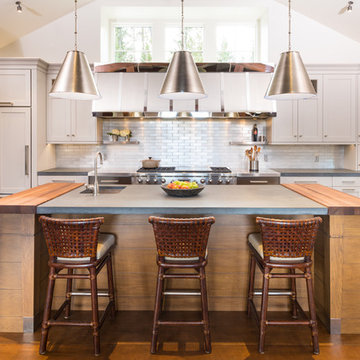
This is an example of a large country separate kitchen in New York with an undermount sink, white cabinets, metallic splashback, metal splashback, panelled appliances, with island, shaker cabinets, concrete benchtops and orange floor.
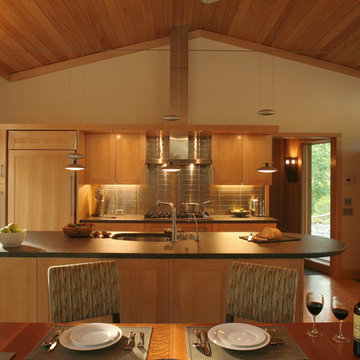
This mountain modern cabin is located in the mountains adjacent to an organic farm overlooking the South Toe River. The highest portion of the property offers stunning mountain views, however, the owners wanted to minimize the home’s visual impact on the surrounding hillsides. The house was located down slope and near a woodland edge which provides additional privacy and protection from strong northern winds.
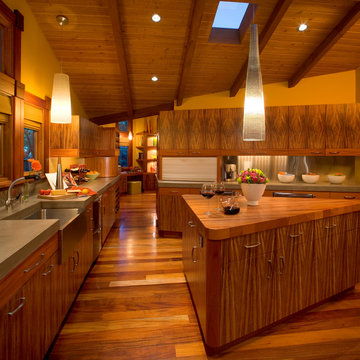
David Hewitt & Anne Garrison Architectural Photography
Contemporary kitchen in San Diego with a farmhouse sink, concrete benchtops, flat-panel cabinets, medium wood cabinets, metallic splashback and metal splashback.
Contemporary kitchen in San Diego with a farmhouse sink, concrete benchtops, flat-panel cabinets, medium wood cabinets, metallic splashback and metal splashback.

Un loft immense, dans un ancien garage, à rénover entièrement pour moins de 250 euros par mètre carré ! Il a fallu ruser.... les anciens propriétaires avaient peint les murs en vert pomme et en violet, aucun sol n'était semblable à l'autre.... l'uniformisation s'est faite par le choix d'un beau blanc mat partout, sols murs et plafonds, avec un revêtement de sol pour usage commercial qui a permis de proposer de la résistance tout en conservant le bel aspect des lattes de parquet (en réalité un parquet flottant de très mauvaise facture, qui semble ainsi du parquet massif simplement peint). Le blanc a aussi apporté de la luminosité et une impression de calme, d'espace et de quiétude, tout en jouant au maximum de la luminosité naturelle dans cet ancien garage où les seules fenêtres sont des fenêtres de toit qui laissent seulement voir le ciel. La salle de bain était en carrelage marron, remplacé par des carreaux émaillés imitation zelliges ; pour donner du cachet et un caractère unique au lieu, les meubles ont été maçonnés sur mesure : plan vasque dans la salle de bain, bibliothèque dans le salon de lecture, vaisselier dans l'espace dinatoire, meuble de rangement pour les jouets dans le coin des enfants. La cuisine ne pouvait pas être refaite entièrement pour une question de budget, on a donc simplement remplacé les portes blanches laquées d'origine par du beau pin huilé et des poignées industrielles. Toujours pour respecter les contraintes financières de la famille, les meubles et accessoires ont été dans la mesure du possible chinés sur internet ou aux puces. Les nouveaux propriétaires souhaitaient un univers industriels campagnard, un sentiment de maison de vacances en noir, blanc et bois. Seule exception : la chambre d'enfants (une petite fille et un bébé) pour laquelle une estrade sur mesure a été imaginée, avec des rangements en dessous et un espace pour la tête de lit du berceau. Le papier peint Rebel Walls à l'ambiance sylvestre complète la déco, très nature et poétique.
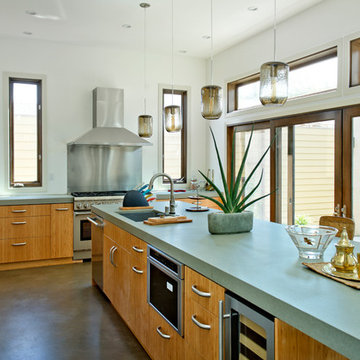
Developed by American Coastal Properties. Photography by Andrew Bramasco.
This is an example of a contemporary kitchen in Los Angeles with flat-panel cabinets, medium wood cabinets, concrete benchtops, metallic splashback, metal splashback and stainless steel appliances.
This is an example of a contemporary kitchen in Los Angeles with flat-panel cabinets, medium wood cabinets, concrete benchtops, metallic splashback, metal splashback and stainless steel appliances.
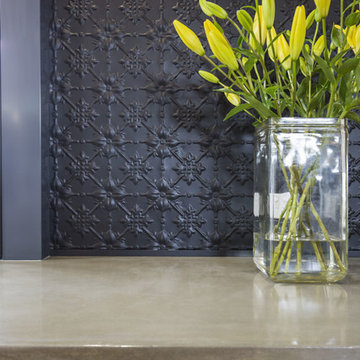
Industrial meets eclectic in this kitchen, pantry and laundry renovation by Dan Kitchens Australia. Many of the industrial features were made and installed by Craig's Workshop, including the reclaimed timber barbacking, the full-height pressed metal splashback and the rustic bar stools.
Photos: Paul Worsley @ Live By The Sea

Un loft immense, dans un ancien garage, à rénover entièrement pour moins de 250 euros par mètre carré ! Il a fallu ruser.... les anciens propriétaires avaient peint les murs en vert pomme et en violet, aucun sol n'était semblable à l'autre.... l'uniformisation s'est faite par le choix d'un beau blanc mat partout, sols murs et plafonds, avec un revêtement de sol pour usage commercial qui a permis de proposer de la résistance tout en conservant le bel aspect des lattes de parquet (en réalité un parquet flottant de très mauvaise facture, qui semble ainsi du parquet massif simplement peint). Le blanc a aussi apporté de la luminosité et une impression de calme, d'espace et de quiétude, tout en jouant au maximum de la luminosité naturelle dans cet ancien garage où les seules fenêtres sont des fenêtres de toit qui laissent seulement voir le ciel. La salle de bain était en carrelage marron, remplacé par des carreaux émaillés imitation zelliges ; pour donner du cachet et un caractère unique au lieu, les meubles ont été maçonnés sur mesure : plan vasque dans la salle de bain, bibliothèque dans le salon de lecture, vaisselier dans l'espace dinatoire, meuble de rangement pour les jouets dans le coin des enfants. La cuisine ne pouvait pas être refaite entièrement pour une question de budget, on a donc simplement remplacé les portes blanches laquées d'origine par du beau pin huilé et des poignées industrielles. Toujours pour respecter les contraintes financières de la famille, les meubles et accessoires ont été dans la mesure du possible chinés sur internet ou aux puces. Les nouveaux propriétaires souhaitaient un univers industriels campagnard, un sentiment de maison de vacances en noir, blanc et bois. Seule exception : la chambre d'enfants (une petite fille et un bébé) pour laquelle une estrade sur mesure a été imaginée, avec des rangements en dessous et un espace pour la tête de lit du berceau. Le papier peint Rebel Walls à l'ambiance sylvestre complète la déco, très nature et poétique.
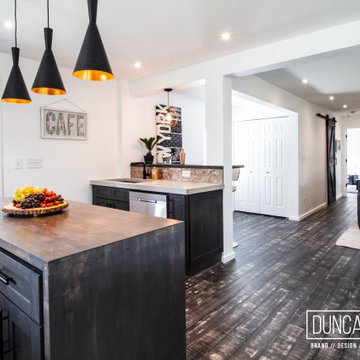
Farmhouse Reinvented - Interior Design Project in Marlboro, New York
Design: Duncan Avenue // Maxwell & Dino Alexander
Construction: ToughConstruct | Hudson Valley
Welcome to the historic (circa 1870) Hudson Valley Farmhouse in the heart of legendary Marlboro, NY. It has been completely reimagined by the Award-Winning Duncan Avenue Design Studio and has become an inspiring, stylish and extremely comfortable zero-emissions 21st century smart home just minutes away from NYC. Situated on top of a hill and an acre of picturesque landscape, it could become your turnkey second-home, a vacation home, rental or investment property, or an authentic Hudson Valley Style dream home for generations to come.
The Farmhouse has been renovated with style, design, sustainability, functionality, and comfort in mind and incorporates more than a dozen smart technology, energy efficiency, and sustainability features.
Contemporary open concept floorplan, glass french doors and 210° wraparound porch with 3-season outdoor dining space blur the line between indoor and outdoor living and allow residents and guests to enjoy a true connection with surrounding nature.
Wake up to the sunrise shining through double glass doors on the east side of the house and watch the warm sunset rays shining through plenty of energy-efficient windows and french doors on the west. High-end finishes such as sustainable bamboo hardwood floors, sustainable concrete countertops, solid wood kitchen cabinets with soft closing drawers, energy star stainless steel appliances, and designer light fixtures are only a few of the updates along with a brand-new central HVAC heat pump system controlled by smart Nest thermostat with two-zone sensors. Brand new roof, utilities, and all LED lighting bring additional value and comfort for many years to come. The property features a beautiful designer pergola on the edge of the hill with an opportunity for the in-ground infinity pool. Property's sun number is 91 and is all set for installation of your own solar farm that will take the property go 100% off-grid.
Superior quality renovation, energy-efficient smart utilities, world-class interior design, sustainable materials, and Authentic Hudson Valley Style make this unique property a true real estate gem and once-in-a-lifetime investment opportunity to own a turnkey second-home and a piece of the Hudson Valley history.
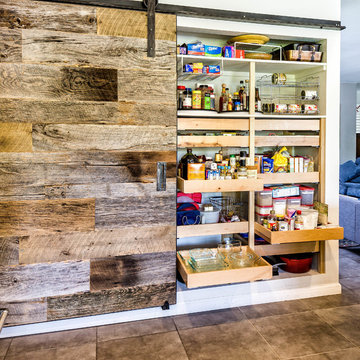
A custom barn door was made with reclaimed wood for the pantry. A combination of roll-out trays and other accessories were installed to organize the pantry space.
Utton Photography - Greg Utton
Kitchen with Concrete Benchtops and Metal Splashback Design Ideas
2