Kitchen with Concrete Benchtops and multiple Islands Design Ideas
Refine by:
Budget
Sort by:Popular Today
201 - 220 of 372 photos
Item 1 of 3
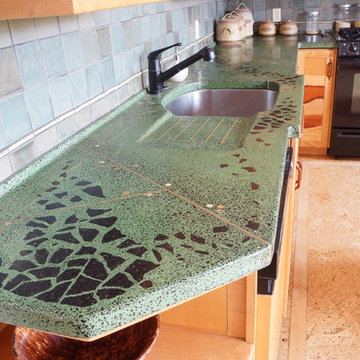
Concrete countertop with granite and brass inaly
Inspiration for an arts and crafts separate kitchen in Toronto with a single-bowl sink, concrete benchtops, ceramic splashback, black appliances, cork floors and multiple islands.
Inspiration for an arts and crafts separate kitchen in Toronto with a single-bowl sink, concrete benchtops, ceramic splashback, black appliances, cork floors and multiple islands.
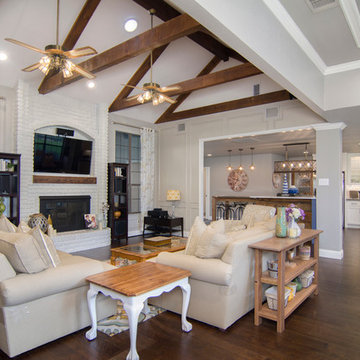
Photo of a large country u-shaped open plan kitchen in Dallas with a farmhouse sink, shaker cabinets, white cabinets, concrete benchtops, white splashback, subway tile splashback, stainless steel appliances, dark hardwood floors and multiple islands.
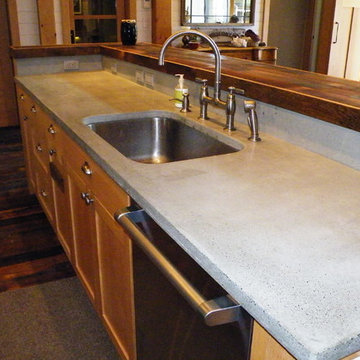
Nadine foist
Expansive beach style kitchen in Seattle with flat-panel cabinets, light wood cabinets, concrete benchtops, green splashback, glass sheet splashback and multiple islands.
Expansive beach style kitchen in Seattle with flat-panel cabinets, light wood cabinets, concrete benchtops, green splashback, glass sheet splashback and multiple islands.
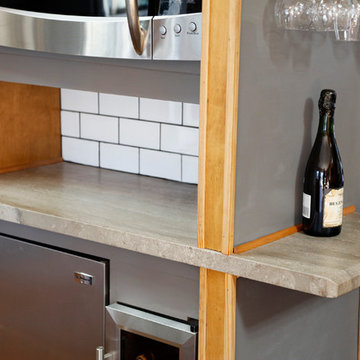
Jeffrey Sweet
Photo of a mid-sized industrial l-shaped open plan kitchen in Other with a drop-in sink, flat-panel cabinets, grey cabinets, concrete benchtops, white splashback, subway tile splashback, stainless steel appliances, dark hardwood floors, multiple islands and brown floor.
Photo of a mid-sized industrial l-shaped open plan kitchen in Other with a drop-in sink, flat-panel cabinets, grey cabinets, concrete benchtops, white splashback, subway tile splashback, stainless steel appliances, dark hardwood floors, multiple islands and brown floor.
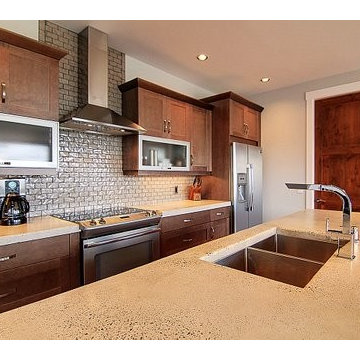
Custom Designed Kitchen Cabinets, Shaker Wide Rail Door Style, Charcoal medium stained Alder. Horizontal Aluminum & Fracto Light Glass Cabinets with Avento parallel lift door hardware. 2" thick Concrete Countertops. Subway tile & hardwood flooring.
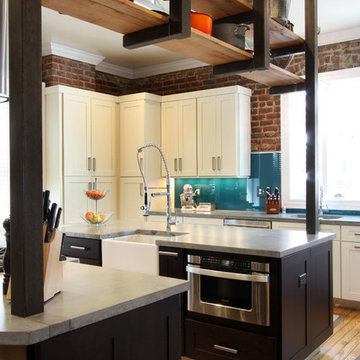
Carmela Wengraitis
Inspiration for an expansive kitchen in Richmond with a farmhouse sink, shaker cabinets, white cabinets, concrete benchtops, blue splashback, glass sheet splashback, stainless steel appliances, medium hardwood floors and multiple islands.
Inspiration for an expansive kitchen in Richmond with a farmhouse sink, shaker cabinets, white cabinets, concrete benchtops, blue splashback, glass sheet splashback, stainless steel appliances, medium hardwood floors and multiple islands.
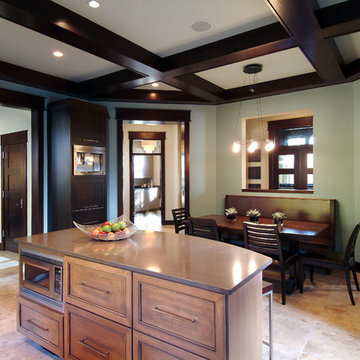
A unique combination of traditional design and an unpretentious, family-friendly floor plan, the Pemberley draws inspiration from European traditions as well as the American landscape. Picturesque rooflines of varying peaks and angles are echoed in the peaked living room with its large fireplace. The main floor includes a family room, large kitchen, dining room, den and master bedroom as well as an inviting screen porch with a built-in range. The upper level features three additional bedrooms, while the lower includes an exercise room, additional family room, sitting room, den, guest bedroom and trophy room.
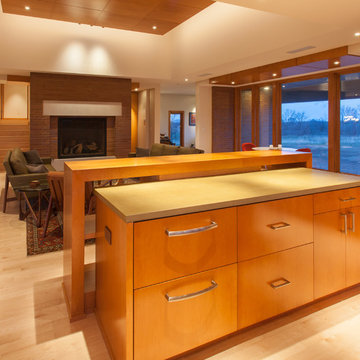
Kitchen showing maple cabinetry, concrete countertops, maple ceiling paneling and view into great room
Design ideas for a mid-sized modern open plan kitchen in Milwaukee with an undermount sink, flat-panel cabinets, beige cabinets, concrete benchtops, brown splashback, mosaic tile splashback, stainless steel appliances, light hardwood floors and multiple islands.
Design ideas for a mid-sized modern open plan kitchen in Milwaukee with an undermount sink, flat-panel cabinets, beige cabinets, concrete benchtops, brown splashback, mosaic tile splashback, stainless steel appliances, light hardwood floors and multiple islands.
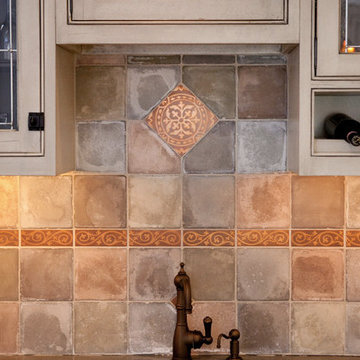
Amy Tucker Photography
Inspiration for a traditional u-shaped separate kitchen in Philadelphia with multiple islands, beaded inset cabinets, white cabinets, concrete benchtops, multi-coloured splashback, cement tile splashback, stainless steel appliances, a farmhouse sink and medium hardwood floors.
Inspiration for a traditional u-shaped separate kitchen in Philadelphia with multiple islands, beaded inset cabinets, white cabinets, concrete benchtops, multi-coloured splashback, cement tile splashback, stainless steel appliances, a farmhouse sink and medium hardwood floors.
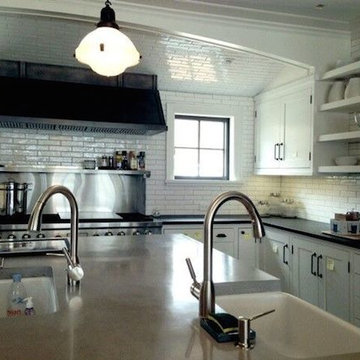
This is an example of a country u-shaped kitchen in New York with a farmhouse sink, shaker cabinets, white cabinets, concrete benchtops, white splashback, subway tile splashback, stainless steel appliances, dark hardwood floors and multiple islands.
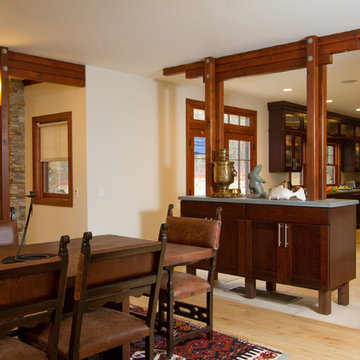
Photo of a large contemporary l-shaped open plan kitchen in New York with recessed-panel cabinets, dark wood cabinets, concrete benchtops and multiple islands.
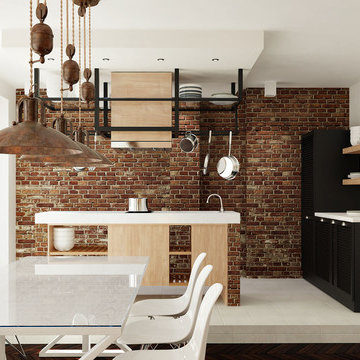
Inspiration for a large mediterranean l-shaped open plan kitchen in London with a drop-in sink, black cabinets, stainless steel appliances, multiple islands, beaded inset cabinets, concrete benchtops, brown splashback, terra-cotta splashback and ceramic floors.
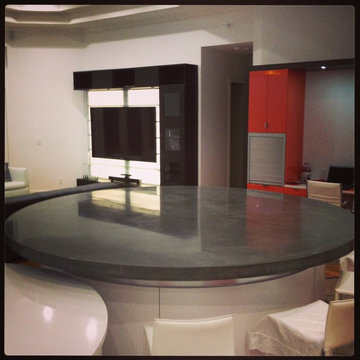
Distinguished Kitchens and Baths
This is an example of a large modern l-shaped eat-in kitchen in Miami with an undermount sink, flat-panel cabinets, concrete benchtops, white splashback, glass sheet splashback, stainless steel appliances, medium hardwood floors and multiple islands.
This is an example of a large modern l-shaped eat-in kitchen in Miami with an undermount sink, flat-panel cabinets, concrete benchtops, white splashback, glass sheet splashback, stainless steel appliances, medium hardwood floors and multiple islands.
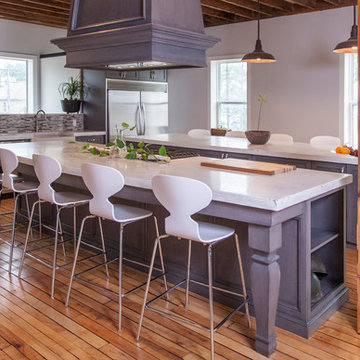
The original flooring and exposed ceiling beams were preserved, and paired with our custom distressed finished cabinetry.
This is an example of a contemporary eat-in kitchen with a farmhouse sink, grey cabinets, concrete benchtops, grey splashback, stainless steel appliances, medium hardwood floors, multiple islands, brown floor and white benchtop.
This is an example of a contemporary eat-in kitchen with a farmhouse sink, grey cabinets, concrete benchtops, grey splashback, stainless steel appliances, medium hardwood floors, multiple islands, brown floor and white benchtop.
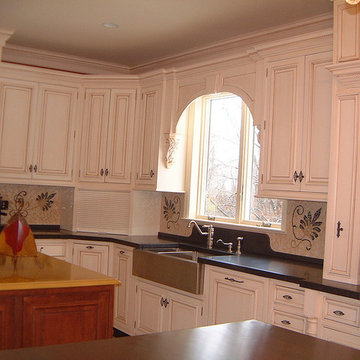
This Traditional Kitchen boasts Rock Crystal chandeliers, custom mosaic backsplashes, and islands of different sizes to more comfortably accommodate the traffic flow. Counters of varied materials: concrete, lavastone and beautiful warm wood. Details prevail: in the transition opening between the kitchen and dining room, at the backsplashes, at the stove hood and the stainless country sink with arched panel above. A round breakfast nook overlooks the beautifully manicured property.
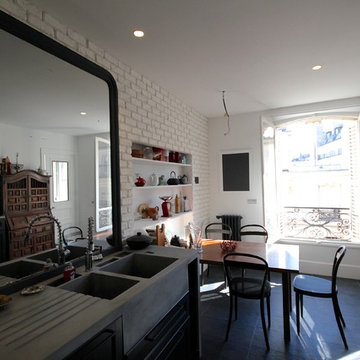
Delphine Monnier
Photo of a large eclectic u-shaped separate kitchen in Paris with a double-bowl sink, beaded inset cabinets, black cabinets, concrete benchtops, black splashback, slate splashback, black appliances, slate floors, multiple islands, black floor and grey benchtop.
Photo of a large eclectic u-shaped separate kitchen in Paris with a double-bowl sink, beaded inset cabinets, black cabinets, concrete benchtops, black splashback, slate splashback, black appliances, slate floors, multiple islands, black floor and grey benchtop.
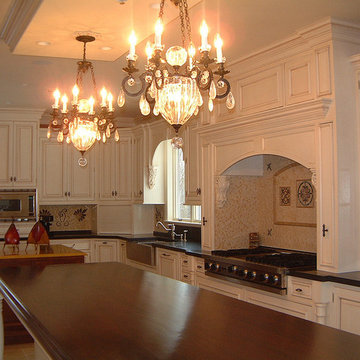
This Traditional Kitchen boasts Rock Crystal chandeliers, custom mosaic backsplashes, and islands of different sizes to more comfortably accommodate the traffic flow. Counters of varied materials: concrete, lavastone and beautiful warm wood. Details prevail: in the transition opening between the kitchen and dining room, at the backsplashes, at the stove hood and the stainless country sink with arched panel above. A round breakfast nook overlooks the beautifully manicured property.
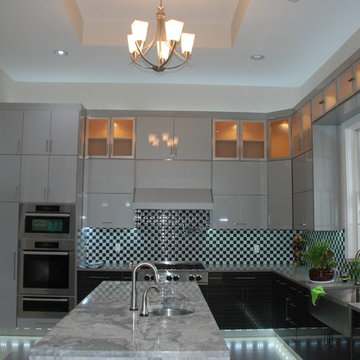
Alie
Large contemporary u-shaped separate kitchen in New York with a farmhouse sink, flat-panel cabinets, grey cabinets, concrete benchtops, multi-coloured splashback, glass tile splashback, stainless steel appliances, porcelain floors and multiple islands.
Large contemporary u-shaped separate kitchen in New York with a farmhouse sink, flat-panel cabinets, grey cabinets, concrete benchtops, multi-coloured splashback, glass tile splashback, stainless steel appliances, porcelain floors and multiple islands.
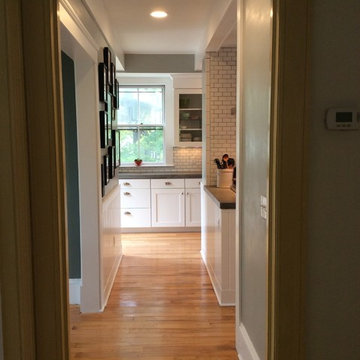
Dale Combelic -view from front door
A nineteenth century house that was originally modified to accommodate a "modern" kitchen and baths was updated with an open plan style kitchen. An existing adjacent bath / laundry space was included in the larger kitchen space that also included a new 1/2 bath. The laundry and full tub were added to a 2nd floor bath that had just a small 30" x 30" shower for bathing. Existing window locations in the abandon bath and a new glass door to a side deck provide additional natural light and direct access to the driveway. An existing brick chimney was partially exposed to reduce mass to allow for an enlarged cabinet array and through aisle. Visible connection to the dining area was also provided. Existing sink and cabinets were utilized
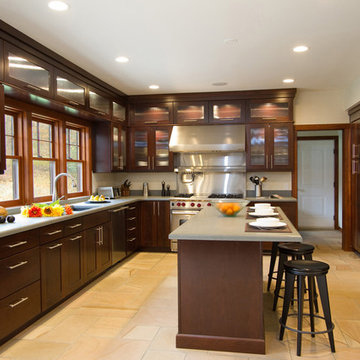
This is an example of a large contemporary l-shaped open plan kitchen in New York with recessed-panel cabinets, dark wood cabinets, concrete benchtops and multiple islands.
Kitchen with Concrete Benchtops and multiple Islands Design Ideas
11