Kitchen with Concrete Benchtops and multiple Islands Design Ideas
Sort by:Popular Today
161 - 180 of 372 photos
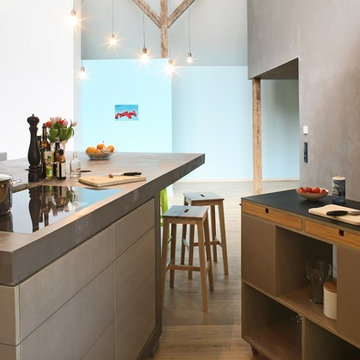
Markus Mahle
Industrial open plan kitchen in Berlin with multiple islands, flat-panel cabinets, grey cabinets, concrete benchtops and medium hardwood floors.
Industrial open plan kitchen in Berlin with multiple islands, flat-panel cabinets, grey cabinets, concrete benchtops and medium hardwood floors.
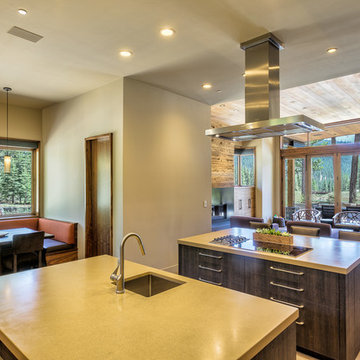
Erskine Photography
Design ideas for a large contemporary u-shaped eat-in kitchen in Sacramento with a drop-in sink, flat-panel cabinets, dark wood cabinets, concrete benchtops, beige splashback, metal splashback, stainless steel appliances, concrete floors and multiple islands.
Design ideas for a large contemporary u-shaped eat-in kitchen in Sacramento with a drop-in sink, flat-panel cabinets, dark wood cabinets, concrete benchtops, beige splashback, metal splashback, stainless steel appliances, concrete floors and multiple islands.
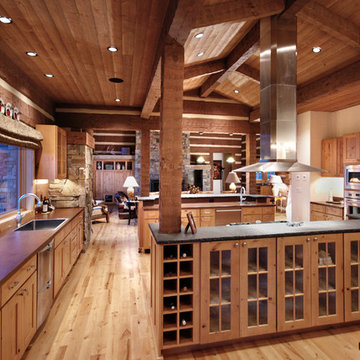
Robert Hawkins, Be A Deer
Design ideas for an expansive country u-shaped eat-in kitchen in Other with a drop-in sink, glass-front cabinets, light wood cabinets, concrete benchtops, brown splashback, cement tile splashback, stainless steel appliances, light hardwood floors and multiple islands.
Design ideas for an expansive country u-shaped eat-in kitchen in Other with a drop-in sink, glass-front cabinets, light wood cabinets, concrete benchtops, brown splashback, cement tile splashback, stainless steel appliances, light hardwood floors and multiple islands.
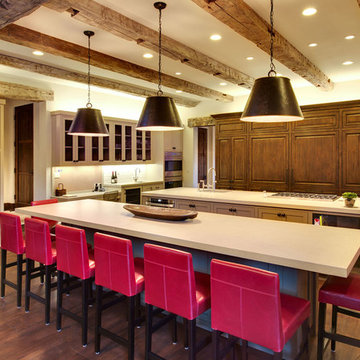
Grand contemporary kitchen.
Photos by Vance Fox
Design ideas for an expansive traditional u-shaped eat-in kitchen in Other with raised-panel cabinets, medium wood cabinets, concrete benchtops, panelled appliances, medium hardwood floors, multiple islands, beige splashback, brown floor and beige benchtop.
Design ideas for an expansive traditional u-shaped eat-in kitchen in Other with raised-panel cabinets, medium wood cabinets, concrete benchtops, panelled appliances, medium hardwood floors, multiple islands, beige splashback, brown floor and beige benchtop.
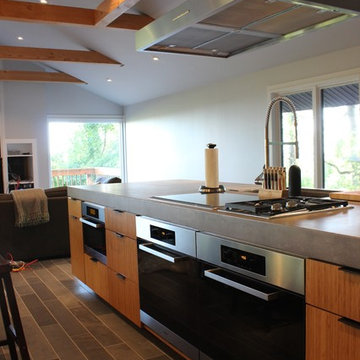
Photo of a large modern single-wall eat-in kitchen in New York with an undermount sink, flat-panel cabinets, light wood cabinets, concrete benchtops, beige splashback, ceramic floors, multiple islands and stainless steel appliances.
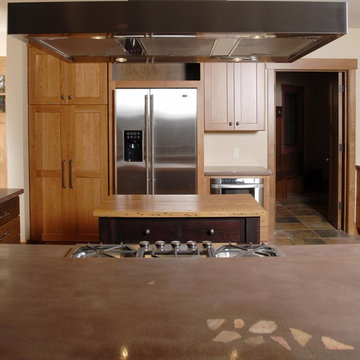
The Craftsman started with moving the existing historic log cabin located on the property and turning it into the detached garage. The main house spares no detail. This home focuses on craftsmanship as well as sustainability. Again we combined passive orientation with super insulation, PV Solar, high efficiency heat and the reduction of construction waste.
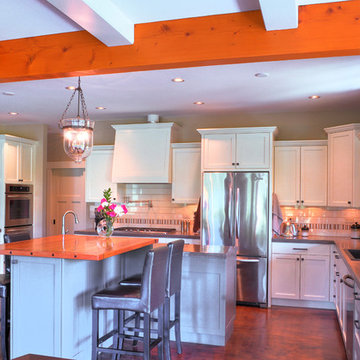
Custom kitchen with shaker style cabinetry, full height subway tile backsplash, 2 islands, concrete and butcher block countertops, a wine bar, double oven, stainless steel appliances, acid washed concrete floors, and recessed can lighting.
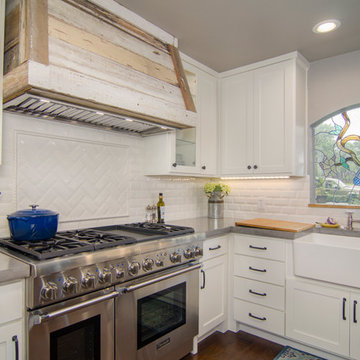
Photo of a large country u-shaped eat-in kitchen in Dallas with a farmhouse sink, white cabinets, concrete benchtops, white splashback, subway tile splashback, stainless steel appliances, dark hardwood floors, shaker cabinets and multiple islands.
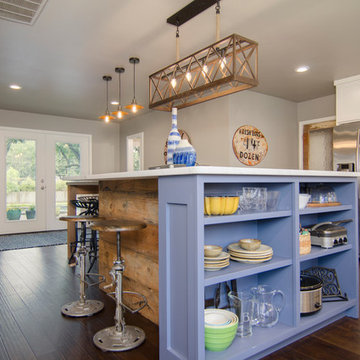
Large country u-shaped kitchen in Dallas with a farmhouse sink, shaker cabinets, white cabinets, concrete benchtops, white splashback, subway tile splashback, stainless steel appliances, dark hardwood floors and multiple islands.
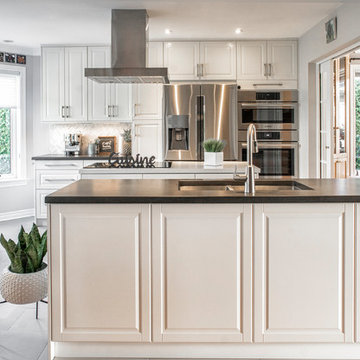
The original kitchen was small and cluttered, by removing the walls and having an open concept you feel as though you are in a large kitchen with so much room, but the square footage remained the same.
The design was simple my client wanted concrete dark counter tops and white cabinets and the result is amazing. In order to add more light to the space i gave them double pocket french doors which gives an added touch of elegance, from the dining room you have a great view into the kitchen which also helps in letting in a lot of light.
The breakfast nook was perfect addition, the space was just perfect to accommodate a small table and 2 chairs
photo credit : Ron Harris
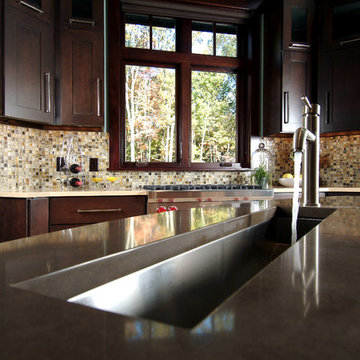
A unique combination of traditional design and an unpretentious, family-friendly floor plan, the Pemberley draws inspiration from European traditions as well as the American landscape. Picturesque rooflines of varying peaks and angles are echoed in the peaked living room with its large fireplace. The main floor includes a family room, large kitchen, dining room, den and master bedroom as well as an inviting screen porch with a built-in range. The upper level features three additional bedrooms, while the lower includes an exercise room, additional family room, sitting room, den, guest bedroom and trophy room.
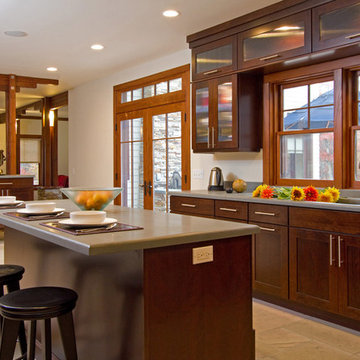
Design ideas for a large contemporary l-shaped open plan kitchen in New York with recessed-panel cabinets, dark wood cabinets, concrete benchtops and multiple islands.
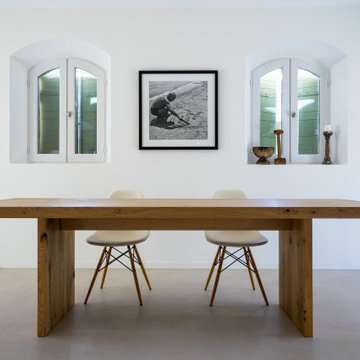
Création d'une cuisine ouverte dans une maison à la campagne , bois ancien blanchi , bois brut , béton résine pour les plans de travail et sol. Îlot central et linéaire vitrine , linéaire cuisson et îlot 3 faces pour la composition.
Piano de cuisson Lacanche moderne vert sauge
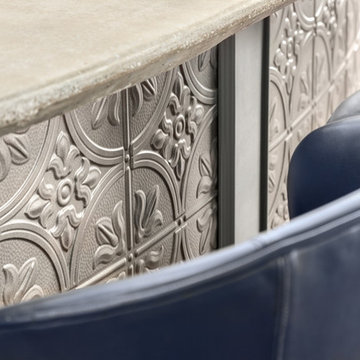
Beyond Beige Interior Design | www.beyondbeige.com | Ph: 604-876-3800 | Photography By Provoke Studios | Furniture Purchased From The Living Lab Furniture Co
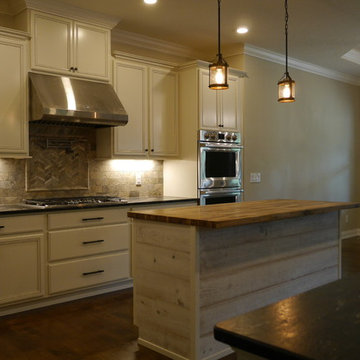
Design ideas for a large contemporary l-shaped eat-in kitchen in Tampa with a drop-in sink, recessed-panel cabinets, white cabinets, concrete benchtops, beige splashback, stone tile splashback, stainless steel appliances, dark hardwood floors, multiple islands, brown floor and black benchtop.
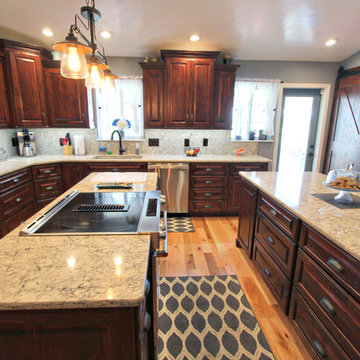
Large kitchen remodel done in knotty alder wood, with granite countertops, granite countertops, and barn doors.
Lisa Brown - Photographer
Photo of a large country l-shaped separate kitchen in Other with an undermount sink, raised-panel cabinets, medium wood cabinets, concrete benchtops, beige splashback, ceramic splashback, stainless steel appliances, light hardwood floors and multiple islands.
Photo of a large country l-shaped separate kitchen in Other with an undermount sink, raised-panel cabinets, medium wood cabinets, concrete benchtops, beige splashback, ceramic splashback, stainless steel appliances, light hardwood floors and multiple islands.
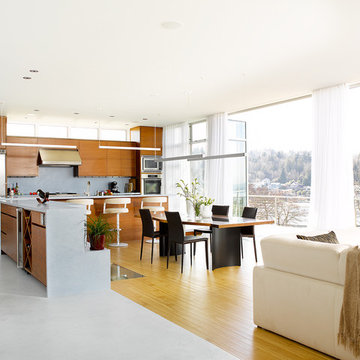
Alex Hayden & Kozo Nozawa
Photo of a large modern l-shaped eat-in kitchen in Seattle with flat-panel cabinets, medium wood cabinets, concrete benchtops, blue splashback, cement tile splashback, stainless steel appliances, concrete floors and multiple islands.
Photo of a large modern l-shaped eat-in kitchen in Seattle with flat-panel cabinets, medium wood cabinets, concrete benchtops, blue splashback, cement tile splashback, stainless steel appliances, concrete floors and multiple islands.
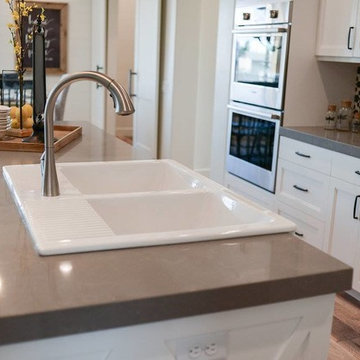
Kitchen with decor by Osmond Designs.
Photo of a mid-sized country l-shaped eat-in kitchen in Salt Lake City with a farmhouse sink, shaker cabinets, white cabinets, concrete benchtops, multi-coloured splashback, ceramic splashback, stainless steel appliances, medium hardwood floors, multiple islands and brown floor.
Photo of a mid-sized country l-shaped eat-in kitchen in Salt Lake City with a farmhouse sink, shaker cabinets, white cabinets, concrete benchtops, multi-coloured splashback, ceramic splashback, stainless steel appliances, medium hardwood floors, multiple islands and brown floor.
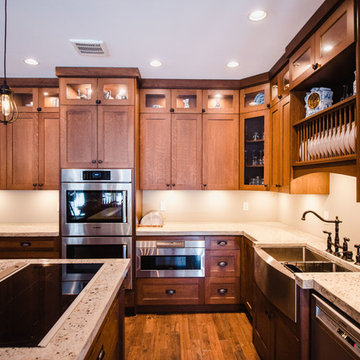
Holly Louwerse Photography
Large traditional l-shaped eat-in kitchen in Other with a farmhouse sink, shaker cabinets, brown cabinets, concrete benchtops, stainless steel appliances, medium hardwood floors, multiple islands and brown floor.
Large traditional l-shaped eat-in kitchen in Other with a farmhouse sink, shaker cabinets, brown cabinets, concrete benchtops, stainless steel appliances, medium hardwood floors, multiple islands and brown floor.
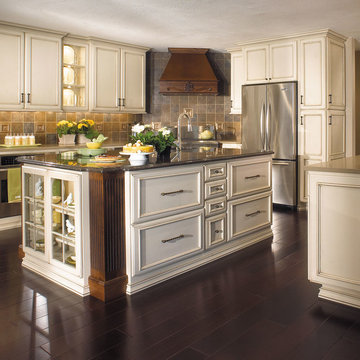
This kitchen cabinetry was created with StarMark Cabinetry's Harbor door style in Maple finished in Mushroom with Chocolate glaze and Cottage Distressing with optional five-piece drawer headers and StarMark Cabinetry's Hanover door style in Cherry finished in Nutmeg with Ebony glaze.
Kitchen with Concrete Benchtops and multiple Islands Design Ideas
9