Kitchen with Concrete Benchtops and multiple Islands Design Ideas
Refine by:
Budget
Sort by:Popular Today
141 - 160 of 372 photos
Item 1 of 3
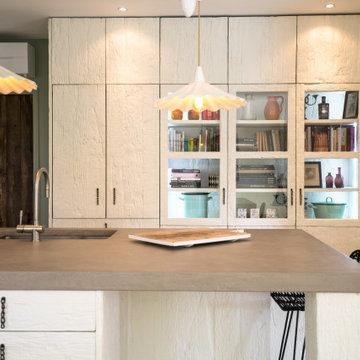
Création d'une cuisine ouverte dans une maison à la campagne , bois ancien blanchi , bois brut , béton résine pour les plans de travail et sol. Îlot central et linéaire vitrine , linéaire cuisson et îlot 3 faces pour la composition.
Piano de cuisson Lacanche moderne vert sauge
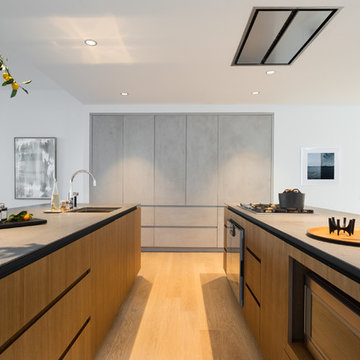
Tastefully appointed kitchen finishes tie in effortlessly with the Sumo Tuscany floor. The real showstealer here are those concrete-looking built in cabinets. The finish on them is stunning - dusty, matte, and imperfect.
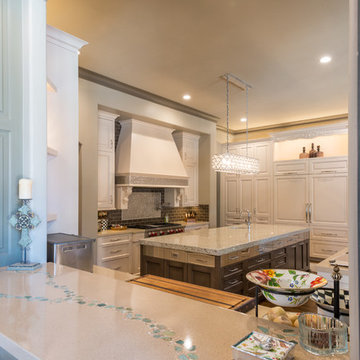
The expanded view from the kitchen shows of a stunningly large bank of cabinetry. An exceptionally illuminating light fixture above the center island brings out the sparkle in the countertops. A custom made concrete countertop embedded with beautiful stones is a decorative, eye-catching piece that brings the dining room and kitchen together.
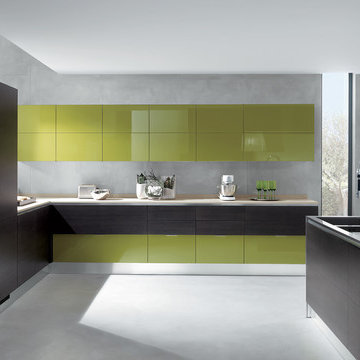
Mood
design by Silvano Barsacchi
Contemporary taste and quality of life in the kitchen
There are a wealth of innovative solutions in Mood, a kitchen that responds successfully to new rhythms of daily life, and the urge to personalise one’s home. A kitchen of stylish simplicity, perfect in its contents and functions, which extends its horizons into the home: all space must waiting to be lived in, with no boundaries. Products with a variety of opening systems (under-top frames, under-top frames and central strip and handles), a huge assortment of materials and a trendsetting colour range, Mood is a vast kitchen design project to delight different tastes, rich in new ideas and elegant solutions. Exclusive, sophisticated attributes of an all-Italian kitchen styled for our time.
- See more at: http://www.scavolini.us/Kitchens/Mood
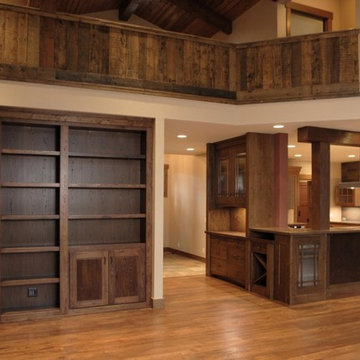
The Craftsman started with moving the existing historic log cabin located on the property and turning it into the detached garage. The main house spares no detail. This home focuses on craftsmanship as well as sustainability. Again we combined passive orientation with super insulation, PV Solar, high efficiency heat and the reduction of construction waste.
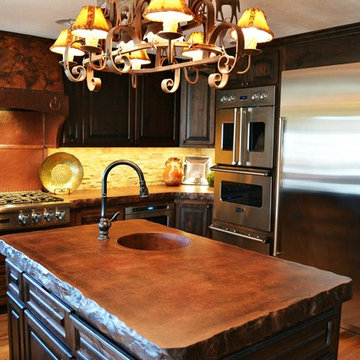
Rustic kitchen in old ranch house. Includes large concrete countertops, concrete bar, and concrete sinks. Counters have 3" rock edge with custom stain color.
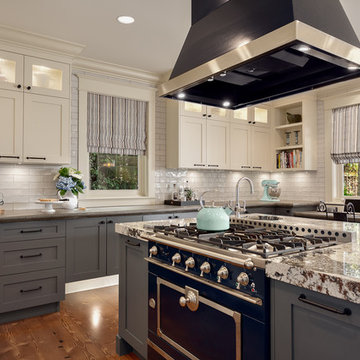
Beyond Beige Interior Design | www.beyondbeige.com | Ph: 604-876-3800 | Photography By Provoke Studios | Furniture Purchased From The Living Lab Furniture Co
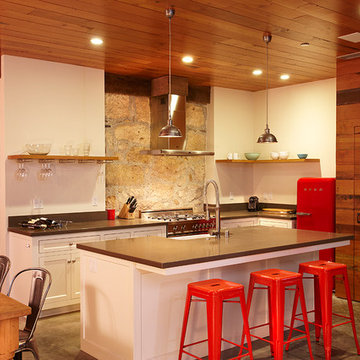
Crystal Springs Barn Custom Residence Kitchen
Designed by SDG Architects
Photos by Bodin Studio
Design ideas for a small modern l-shaped open plan kitchen in San Francisco with an integrated sink, shaker cabinets, white cabinets, concrete benchtops, white splashback, stainless steel appliances, concrete floors and multiple islands.
Design ideas for a small modern l-shaped open plan kitchen in San Francisco with an integrated sink, shaker cabinets, white cabinets, concrete benchtops, white splashback, stainless steel appliances, concrete floors and multiple islands.
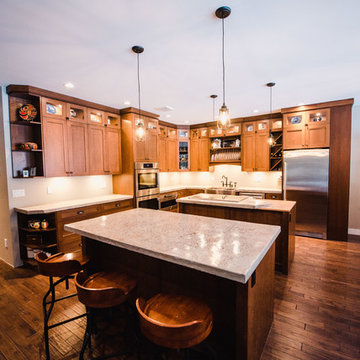
Holly Louwerse Photography
Inspiration for a large traditional l-shaped eat-in kitchen in Other with a farmhouse sink, shaker cabinets, brown cabinets, concrete benchtops, stainless steel appliances, medium hardwood floors, multiple islands and brown floor.
Inspiration for a large traditional l-shaped eat-in kitchen in Other with a farmhouse sink, shaker cabinets, brown cabinets, concrete benchtops, stainless steel appliances, medium hardwood floors, multiple islands and brown floor.
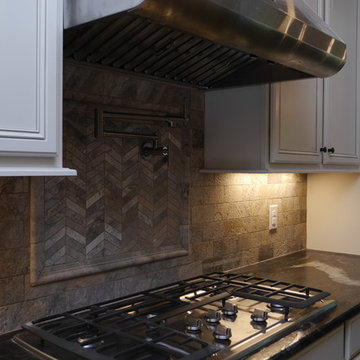
This is an example of a large contemporary l-shaped eat-in kitchen in Tampa with a drop-in sink, recessed-panel cabinets, white cabinets, concrete benchtops, beige splashback, stone tile splashback, stainless steel appliances, dark hardwood floors, multiple islands, brown floor and black benchtop.
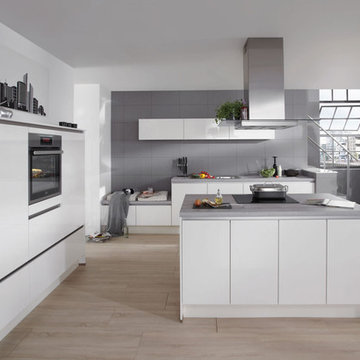
Inspiration for an expansive industrial l-shaped open plan kitchen in Essen with an undermount sink, flat-panel cabinets, white cabinets, concrete benchtops, grey splashback, metal splashback, stainless steel appliances, ceramic floors and multiple islands.
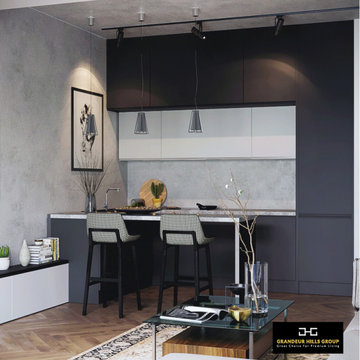
This kitchen looks great thanks to the high-quality special lighting consisting of a few different lamps: a lot of small ceiling-mounted lamps act as an effective background lighting, the main functional area in the kitchen is illumined by a few beautiful ball-shaped pendant lamps and the lamps with unusual long, and a few stylish camera-shaped lamps act as an accent lighting.
You can also create an unusual lighting in your kitchen to make your room attractive and fully functional. We are here to help you do it!
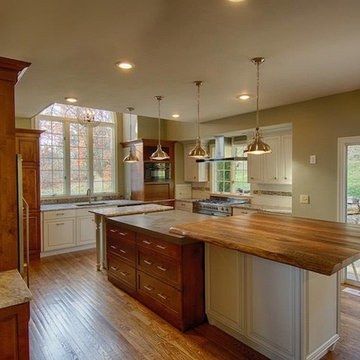
Design ideas for an expansive contemporary galley eat-in kitchen in St Louis with an undermount sink, raised-panel cabinets, white cabinets, concrete benchtops, white splashback, ceramic splashback, stainless steel appliances, medium hardwood floors and multiple islands.
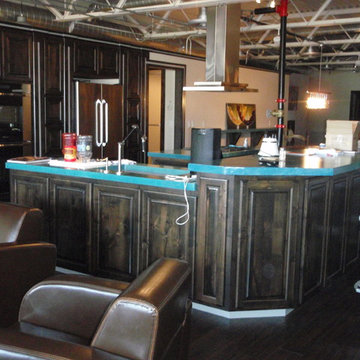
Cornerstone Custom Cabinetry
This is an example of a large eclectic u-shaped eat-in kitchen in Austin with raised-panel cabinets, black cabinets, concrete benchtops, stainless steel appliances, dark hardwood floors and multiple islands.
This is an example of a large eclectic u-shaped eat-in kitchen in Austin with raised-panel cabinets, black cabinets, concrete benchtops, stainless steel appliances, dark hardwood floors and multiple islands.
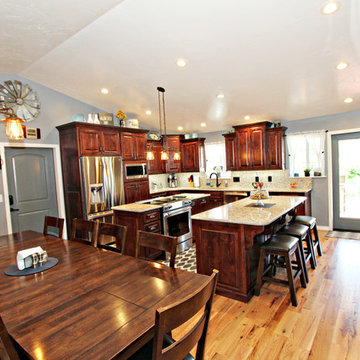
Large kitchen remodel done in knotty alder wood, with granite countertops, granite countertops, and barn doors.
Lisa Brown - Photographer
Large country l-shaped separate kitchen in Other with an undermount sink, raised-panel cabinets, medium wood cabinets, concrete benchtops, beige splashback, ceramic splashback, stainless steel appliances, light hardwood floors and multiple islands.
Large country l-shaped separate kitchen in Other with an undermount sink, raised-panel cabinets, medium wood cabinets, concrete benchtops, beige splashback, ceramic splashback, stainless steel appliances, light hardwood floors and multiple islands.
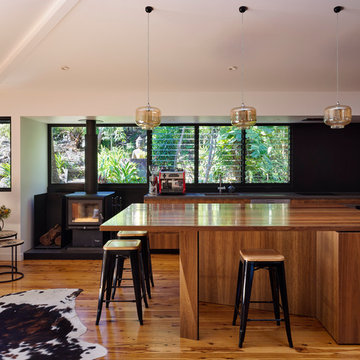
Christopher Frederick Jones
Design ideas for a modern l-shaped kitchen in Brisbane with an undermount sink, medium wood cabinets, concrete benchtops, beige splashback, light hardwood floors and multiple islands.
Design ideas for a modern l-shaped kitchen in Brisbane with an undermount sink, medium wood cabinets, concrete benchtops, beige splashback, light hardwood floors and multiple islands.
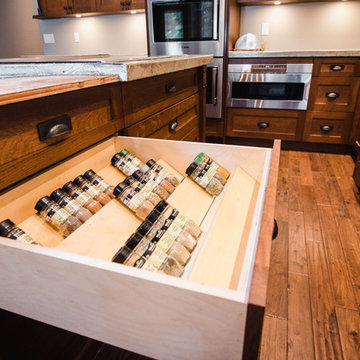
Holly Louwerse Photography
Photo of a large traditional l-shaped eat-in kitchen in Vancouver with a farmhouse sink, shaker cabinets, brown cabinets, concrete benchtops, stainless steel appliances, medium hardwood floors, multiple islands and brown floor.
Photo of a large traditional l-shaped eat-in kitchen in Vancouver with a farmhouse sink, shaker cabinets, brown cabinets, concrete benchtops, stainless steel appliances, medium hardwood floors, multiple islands and brown floor.
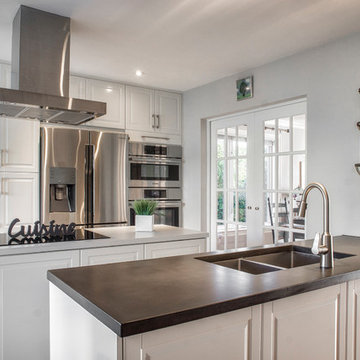
The original kitchen was small and cluttered, by removing the walls and having an open concept you feel as though you are in a large kitchen with so much room, but the square footage remained the same.
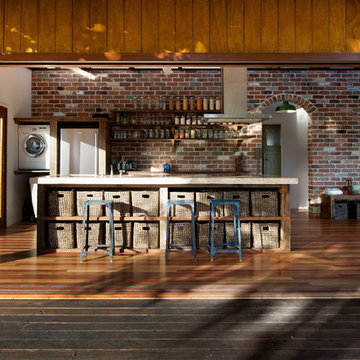
Greg Harm - Tangible Media
Photo of a small tropical single-wall eat-in kitchen in Brisbane with an undermount sink, open cabinets, distressed cabinets, concrete benchtops, stainless steel appliances, medium hardwood floors and multiple islands.
Photo of a small tropical single-wall eat-in kitchen in Brisbane with an undermount sink, open cabinets, distressed cabinets, concrete benchtops, stainless steel appliances, medium hardwood floors and multiple islands.
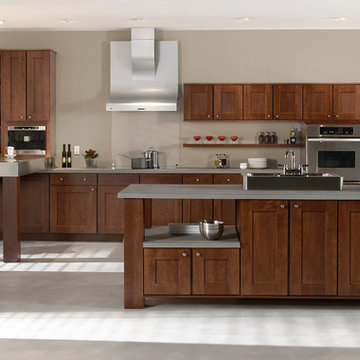
Brand: WOLF Designer Cabinets
Door Style: Copenhagen
Finish Color: Fireside
Wood Species: Cherry
Photo of a large traditional single-wall eat-in kitchen in Other with dark wood cabinets, stainless steel appliances, a drop-in sink, shaker cabinets, concrete benchtops, concrete floors and multiple islands.
Photo of a large traditional single-wall eat-in kitchen in Other with dark wood cabinets, stainless steel appliances, a drop-in sink, shaker cabinets, concrete benchtops, concrete floors and multiple islands.
Kitchen with Concrete Benchtops and multiple Islands Design Ideas
8