Kitchen with Concrete Benchtops and Vinyl Floors Design Ideas
Refine by:
Budget
Sort by:Popular Today
21 - 40 of 134 photos
Item 1 of 3
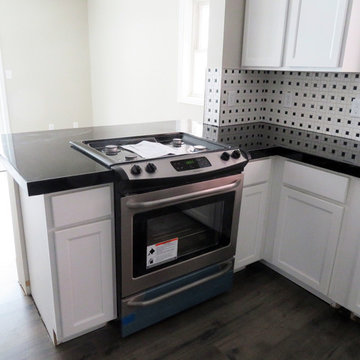
“The stainless steel appliances soften the harsh blacks, and the subway tile backsplash carries the understated theme under all the hanging wall cabinets,” points out Connie Vosburg.
Kitchen designer, Connie Vosburg, Hornell North Main Lumber
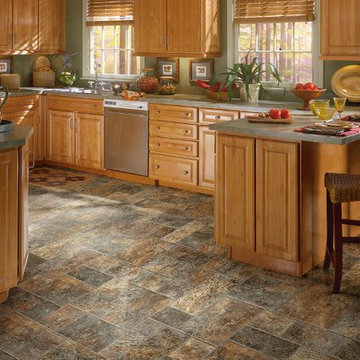
Design ideas for a large transitional u-shaped kitchen in Las Vegas with an undermount sink, recessed-panel cabinets, medium wood cabinets, concrete benchtops, stainless steel appliances, vinyl floors, with island and brown floor.
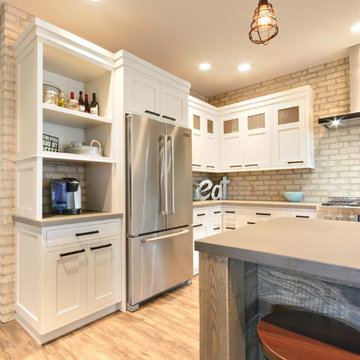
Terrian Photo
Inspiration for a mid-sized industrial l-shaped open plan kitchen in Grand Rapids with an undermount sink, recessed-panel cabinets, white cabinets, concrete benchtops, stainless steel appliances, vinyl floors and with island.
Inspiration for a mid-sized industrial l-shaped open plan kitchen in Grand Rapids with an undermount sink, recessed-panel cabinets, white cabinets, concrete benchtops, stainless steel appliances, vinyl floors and with island.
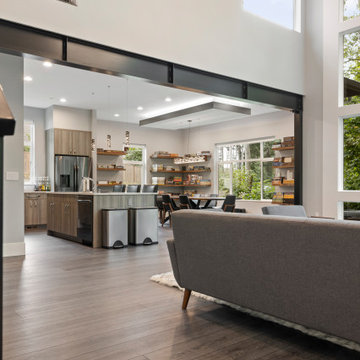
Dark, striking, modern. This dark floor with white wire-brush is sure to make an impact. The Modin Rigid luxury vinyl plank flooring collection is the new standard in resilient flooring. Modin Rigid offers true embossed-in-register texture, creating a surface that is convincing to the eye and to the touch; a low sheen level to ensure a natural look that wears well over time; four-sided enhanced bevels to more accurately emulate the look of real wood floors; wider and longer waterproof planks; an industry-leading wear layer; and a pre-attached underlayment.
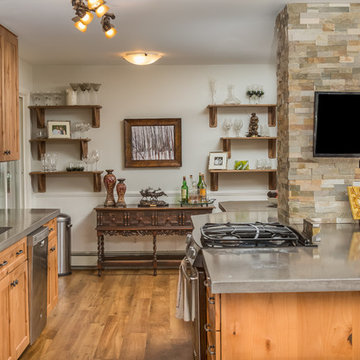
Dave M. Davis Photography, Dura Supreme Cabinetry
Inspiration for a mid-sized country galley open plan kitchen in Other with an undermount sink, shaker cabinets, light wood cabinets, concrete benchtops, grey splashback, glass tile splashback, stainless steel appliances, vinyl floors and with island.
Inspiration for a mid-sized country galley open plan kitchen in Other with an undermount sink, shaker cabinets, light wood cabinets, concrete benchtops, grey splashback, glass tile splashback, stainless steel appliances, vinyl floors and with island.
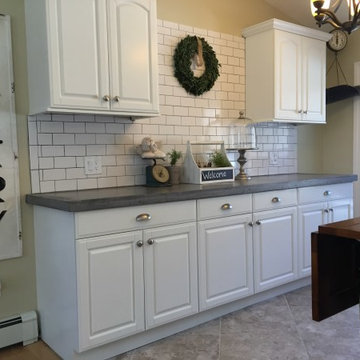
Lauren Haverly
This is an example of a small contemporary l-shaped open plan kitchen in Other with a farmhouse sink, raised-panel cabinets, white cabinets, concrete benchtops, white splashback, subway tile splashback, stainless steel appliances, vinyl floors and with island.
This is an example of a small contemporary l-shaped open plan kitchen in Other with a farmhouse sink, raised-panel cabinets, white cabinets, concrete benchtops, white splashback, subway tile splashback, stainless steel appliances, vinyl floors and with island.
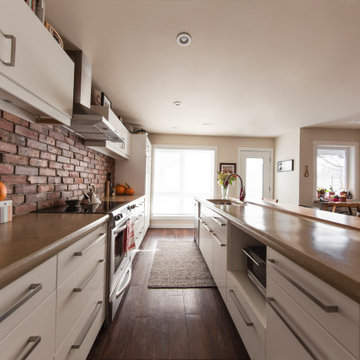
Photo of a mid-sized midcentury galley eat-in kitchen in Edmonton with a drop-in sink, flat-panel cabinets, white cabinets, concrete benchtops, red splashback, brick splashback, stainless steel appliances, vinyl floors, with island, brown floor and beige benchtop.
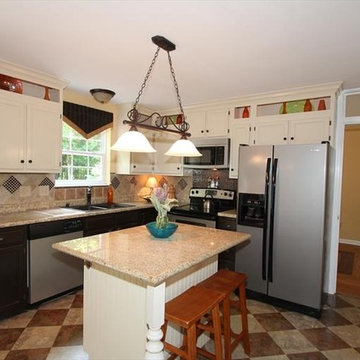
Erika Lee
Photo of a mid-sized country l-shaped eat-in kitchen in Cincinnati with a drop-in sink, recessed-panel cabinets, white cabinets, concrete benchtops, beige splashback, ceramic splashback, stainless steel appliances, vinyl floors and with island.
Photo of a mid-sized country l-shaped eat-in kitchen in Cincinnati with a drop-in sink, recessed-panel cabinets, white cabinets, concrete benchtops, beige splashback, ceramic splashback, stainless steel appliances, vinyl floors and with island.
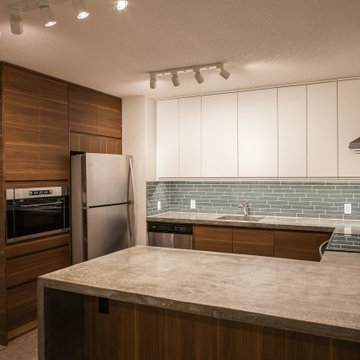
Two tone, walnut and white kitchen in a basement suite featuring concrete countertops, stainless steel appliances and vinyl plank flooring.
Mid-sized contemporary u-shaped separate kitchen in Calgary with an undermount sink, flat-panel cabinets, brown cabinets, concrete benchtops, blue splashback, glass tile splashback, stainless steel appliances, vinyl floors, a peninsula, grey floor and grey benchtop.
Mid-sized contemporary u-shaped separate kitchen in Calgary with an undermount sink, flat-panel cabinets, brown cabinets, concrete benchtops, blue splashback, glass tile splashback, stainless steel appliances, vinyl floors, a peninsula, grey floor and grey benchtop.
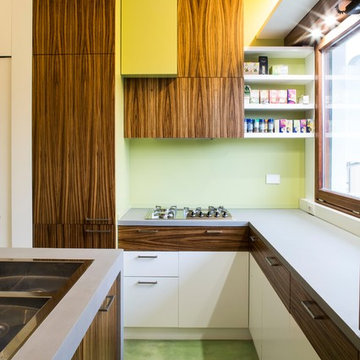
Luigi Filetici
Inspiration for a mid-sized modern u-shaped separate kitchen in Rome with a drop-in sink, flat-panel cabinets, dark wood cabinets, concrete benchtops, stainless steel appliances, vinyl floors, with island and green floor.
Inspiration for a mid-sized modern u-shaped separate kitchen in Rome with a drop-in sink, flat-panel cabinets, dark wood cabinets, concrete benchtops, stainless steel appliances, vinyl floors, with island and green floor.
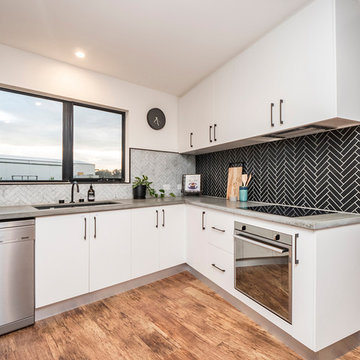
Photo of a small contemporary l-shaped open plan kitchen in Other with an undermount sink, white cabinets, concrete benchtops, black splashback, ceramic splashback, stainless steel appliances, vinyl floors and grey benchtop.
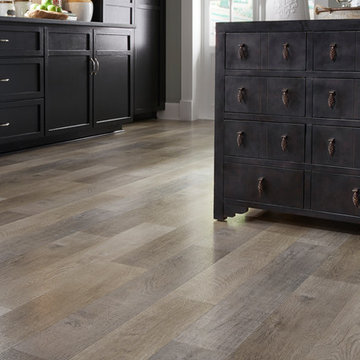
Inspired by reclaimed timber found in an old grain mill, Millcreek LVS is a sophisticated modern wood look in a 6-inch x 36-inch plank design. This pattern combines colorful pigment washes with a special fuming process for a floor with realistic wood grain and rich tonal variation authenticity.
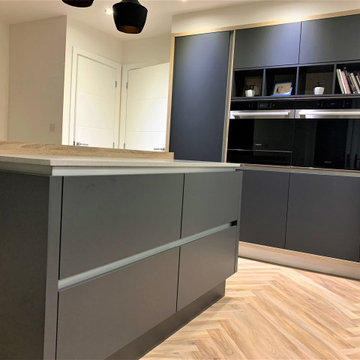
Our latest project within a new build property located in County Durham, is an adaption of the existing layout using furniture materials inspired by Scandinavian design complimented with Karndean Designflooring Weathered Elm and Neolith New York-New York concrete effect Sintered Stone work-surfaces. A modest size island provides additional prep space, occasional dining and increased storage.
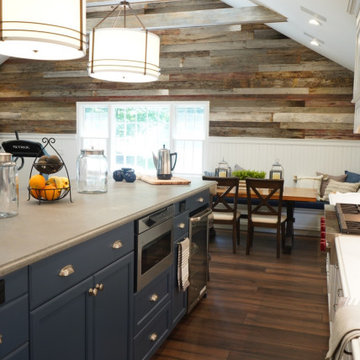
Blue island cabinets, contrasting quartz concrete island countertop
Large country l-shaped open plan kitchen in New York with a double-bowl sink, recessed-panel cabinets, white cabinets, concrete benchtops, white splashback, subway tile splashback, stainless steel appliances, vinyl floors, with island, brown floor and grey benchtop.
Large country l-shaped open plan kitchen in New York with a double-bowl sink, recessed-panel cabinets, white cabinets, concrete benchtops, white splashback, subway tile splashback, stainless steel appliances, vinyl floors, with island, brown floor and grey benchtop.
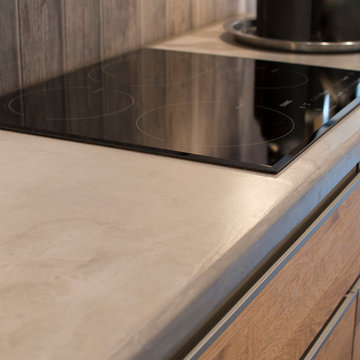
Inspiration for a mid-sized contemporary single-wall separate kitchen in Nuremberg with a single-bowl sink, flat-panel cabinets, medium wood cabinets, concrete benchtops, grey splashback, vinyl floors, no island and grey floor.
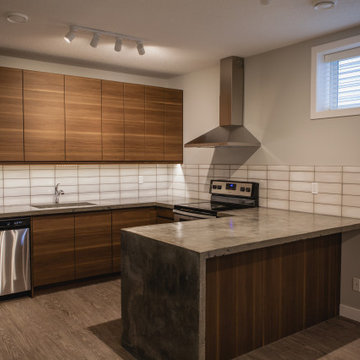
Two tone cabinets both high gloss and walnut finishes. Concrete countertops with under mount sink and waterfall edge.
Photo of a mid-sized contemporary u-shaped separate kitchen in Calgary with an undermount sink, flat-panel cabinets, medium wood cabinets, concrete benchtops, white splashback, ceramic splashback, stainless steel appliances, vinyl floors, a peninsula, grey floor and grey benchtop.
Photo of a mid-sized contemporary u-shaped separate kitchen in Calgary with an undermount sink, flat-panel cabinets, medium wood cabinets, concrete benchtops, white splashback, ceramic splashback, stainless steel appliances, vinyl floors, a peninsula, grey floor and grey benchtop.
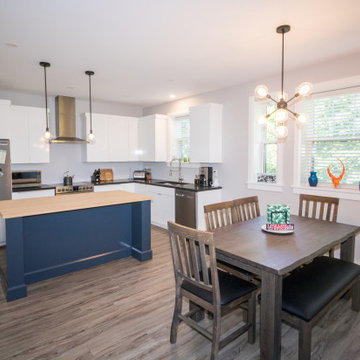
This kitchen features a custom concrete countertop, complete with a clean black finish
Inspiration for a mid-sized modern u-shaped kitchen in Other with an undermount sink, flat-panel cabinets, white cabinets, concrete benchtops, stainless steel appliances, vinyl floors, with island, brown floor and black benchtop.
Inspiration for a mid-sized modern u-shaped kitchen in Other with an undermount sink, flat-panel cabinets, white cabinets, concrete benchtops, stainless steel appliances, vinyl floors, with island, brown floor and black benchtop.
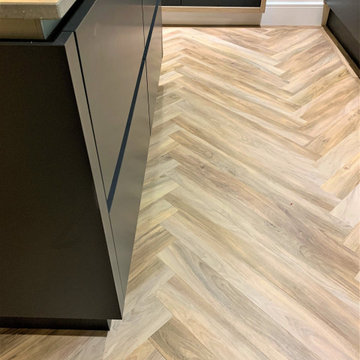
Our latest project within a new build property located in County Durham, is an adaption of the existing layout using furniture materials inspired by Scandinavian design complimented with Karndean Designflooring Weathered Elm and Neolith New York-New York concrete effect Sintered Stone work-surfaces. A modest size island provides additional prep space, occasional dining and increased storage.
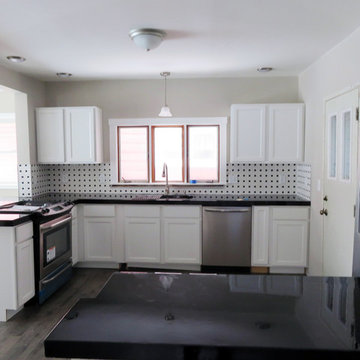
“Beautiful Wolf recessed panel cabinets dominate this black-and-white kitchen. Plenty of light is available from the over-the-sink windows, and wide open entry way off the kitchen,” says kitchen designer Connie Vosburg.
Task lighting provided by recessed ceiling lighting and a pendant hanging lamp over the sink, as well as a flush-mounted central ceiling fixture.
Kitchen designer, Connie Vosburg, Hornell North Main Lumber
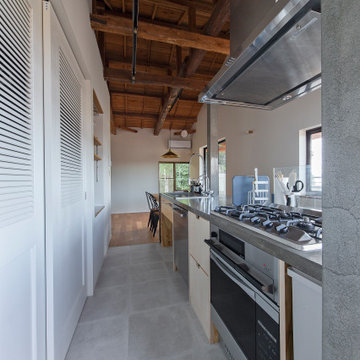
Scandinavian single-wall open plan kitchen in Kyoto with an undermount sink, beaded inset cabinets, light wood cabinets, concrete benchtops, vinyl floors, with island, grey floor and exposed beam.
Kitchen with Concrete Benchtops and Vinyl Floors Design Ideas
2