Kitchen with Concrete Benchtops and Vinyl Floors Design Ideas
Refine by:
Budget
Sort by:Popular Today
41 - 60 of 134 photos
Item 1 of 3
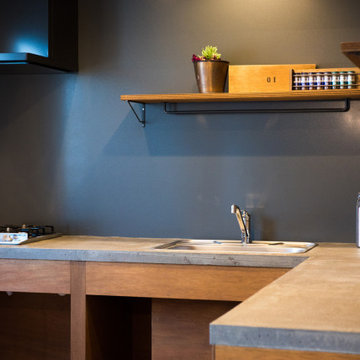
コンクリートで作ったキッチン。オープンスペースを飾りながら使うタイプ。2口縦型のガスコンロでコンパクトに。
Small midcentury l-shaped separate kitchen in Tokyo with a drop-in sink, open cabinets, concrete benchtops, black splashback, black appliances and vinyl floors.
Small midcentury l-shaped separate kitchen in Tokyo with a drop-in sink, open cabinets, concrete benchtops, black splashback, black appliances and vinyl floors.
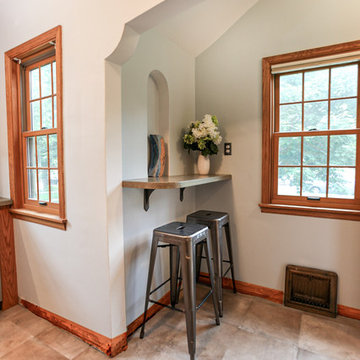
Taking good care of this home and taking time to customize it to their family, the owners have completed four remodel projects with Castle.
The 2nd floor addition was completed in 2006, which expanded the home in back, where there was previously only a 1st floor porch. Now, after this remodel, the sunroom is open to the rest of the home and can be used in all four seasons.
On the 2nd floor, the home’s footprint greatly expanded from a tight attic space into 4 bedrooms and 1 bathroom.
The kitchen remodel, which took place in 2013, reworked the floorplan in small, but dramatic ways.
The doorway between the kitchen and front entry was widened and moved to allow for better flow, more countertop space, and a continuous wall for appliances to be more accessible. A more functional kitchen now offers ample workspace and cabinet storage, along with a built-in breakfast nook countertop.
All new stainless steel LG and Bosch appliances were ordered from Warners’ Stellian.
Another remodel in 2016 converted a closet into a wet bar allows for better hosting in the dining room.
In 2018, after this family had already added a 2nd story addition, remodeled their kitchen, and converted the dining room closet into a wet bar, they decided it was time to remodel their basement.
Finishing a portion of the basement to make a living room and giving the home an additional bathroom allows for the family and guests to have more personal space. With every project, solid oak woodwork has been installed, classic countertops and traditional tile selected, and glass knobs used.
Where the finished basement area meets the utility room, Castle designed a barn door, so the cat will never be locked out of its litter box.
The 3/4 bathroom is spacious and bright. The new shower floor features a unique pebble mosaic tile from Ceramic Tileworks. Bathroom sconces from Creative Lighting add a contemporary touch.
Overall, this home is suited not only to the home’s original character; it is also suited to house the owners’ family for a lifetime.
This home will be featured on the 2019 Castle Home Tour, September 28 – 29th. Showcased projects include their kitchen, wet bar, and basement. Not on tour is a second-floor addition including a master suite.
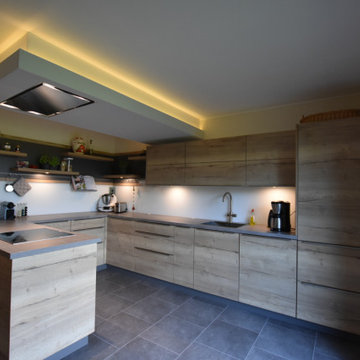
Schöne Küche mit Eiche Fronten mit Edelstahl Griffleiste. Arbeitsplatte aus Beton Dekor mit Nischenrückwand aus weiß lackiertem Glas. Hängeschränke mit Hoch-Falt-Klappen, offen Borde auf praktischem Wandpaneele mit Organisations-System für Küchen- und Kochutensilien.
Ablufthaube in einer Lichtvoute mit indirekter Beleuchtung.
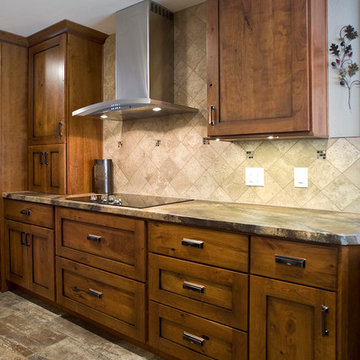
Cipher Imaging
Photo of a large traditional l-shaped eat-in kitchen in Other with an integrated sink, shaker cabinets, medium wood cabinets, concrete benchtops, beige splashback, ceramic splashback, stainless steel appliances, vinyl floors and with island.
Photo of a large traditional l-shaped eat-in kitchen in Other with an integrated sink, shaker cabinets, medium wood cabinets, concrete benchtops, beige splashback, ceramic splashback, stainless steel appliances, vinyl floors and with island.
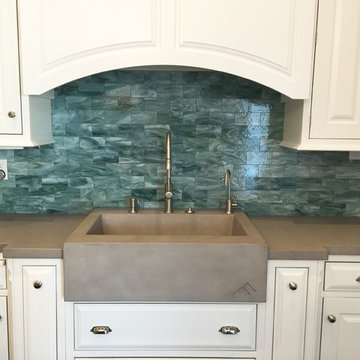
Transitional white kitchen with recessed panel doors, custom concrete counter and farm sink, stained glass subway tile backsplash, Calfaucet brushed satin fixtures, cup pulls and knobs
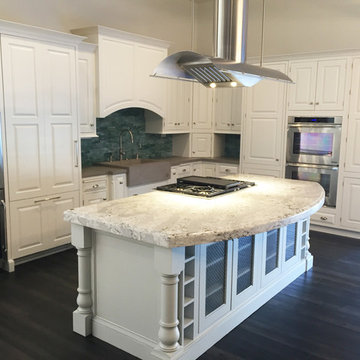
Transitional white kitchen with recessed panel doors, custom concrete counter and farm sink, stained glass subway tile backsplash, Calfaucet brushed satin fixtures, cup pulls and knobs
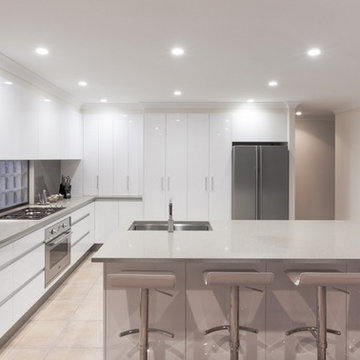
Our commitment to quality construction, together with a high degree of client responsiveness and integrity, has earned Cielo Construction Company the reputation of contractor of choice for private and public agency projects alike. The loyalty of our clients, most with whom we have been doing business for many years, attests to the company's pride in customer satisfaction.
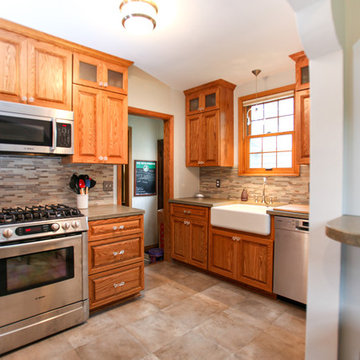
Taking good care of this home and taking time to customize it to their family, the owners have completed four remodel projects with Castle.
The 2nd floor addition was completed in 2006, which expanded the home in back, where there was previously only a 1st floor porch. Now, after this remodel, the sunroom is open to the rest of the home and can be used in all four seasons.
On the 2nd floor, the home’s footprint greatly expanded from a tight attic space into 4 bedrooms and 1 bathroom.
The kitchen remodel, which took place in 2013, reworked the floorplan in small, but dramatic ways.
The doorway between the kitchen and front entry was widened and moved to allow for better flow, more countertop space, and a continuous wall for appliances to be more accessible. A more functional kitchen now offers ample workspace and cabinet storage, along with a built-in breakfast nook countertop.
All new stainless steel LG and Bosch appliances were ordered from Warners’ Stellian.
Another remodel in 2016 converted a closet into a wet bar allows for better hosting in the dining room.
In 2018, after this family had already added a 2nd story addition, remodeled their kitchen, and converted the dining room closet into a wet bar, they decided it was time to remodel their basement.
Finishing a portion of the basement to make a living room and giving the home an additional bathroom allows for the family and guests to have more personal space. With every project, solid oak woodwork has been installed, classic countertops and traditional tile selected, and glass knobs used.
Where the finished basement area meets the utility room, Castle designed a barn door, so the cat will never be locked out of its litter box.
The 3/4 bathroom is spacious and bright. The new shower floor features a unique pebble mosaic tile from Ceramic Tileworks. Bathroom sconces from Creative Lighting add a contemporary touch.
Overall, this home is suited not only to the home’s original character; it is also suited to house the owners’ family for a lifetime.
This home will be featured on the 2019 Castle Home Tour, September 28 – 29th. Showcased projects include their kitchen, wet bar, and basement. Not on tour is a second-floor addition including a master suite.
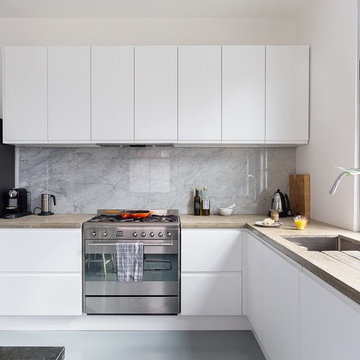
Photo of a mid-sized contemporary l-shaped eat-in kitchen in Perth with a drop-in sink, flat-panel cabinets, white cabinets, concrete benchtops, white splashback, marble splashback, stainless steel appliances, vinyl floors and no island.
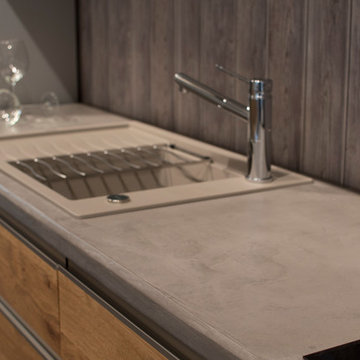
Inspiration for a mid-sized contemporary single-wall separate kitchen in Other with a single-bowl sink, flat-panel cabinets, medium wood cabinets, concrete benchtops, grey splashback, vinyl floors, no island and grey floor.
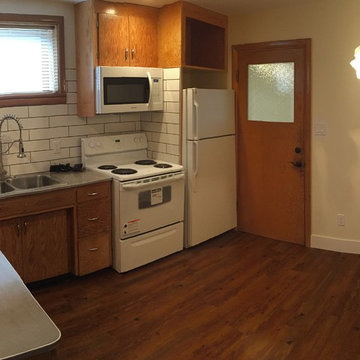
Inspiration for a small transitional l-shaped eat-in kitchen in Vancouver with a double-bowl sink, flat-panel cabinets, medium wood cabinets, concrete benchtops, white splashback, ceramic splashback, white appliances, vinyl floors, no island and brown floor.
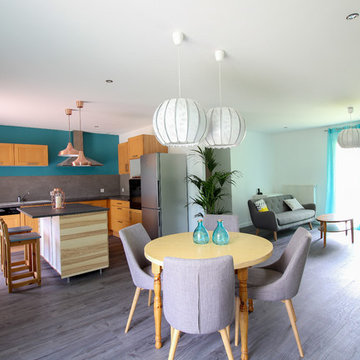
Inspiration for a mid-sized scandinavian l-shaped open plan kitchen in Grenoble with with island, grey floor, light wood cabinets, concrete benchtops, grey splashback, vinyl floors, an undermount sink, beaded inset cabinets and stainless steel appliances.
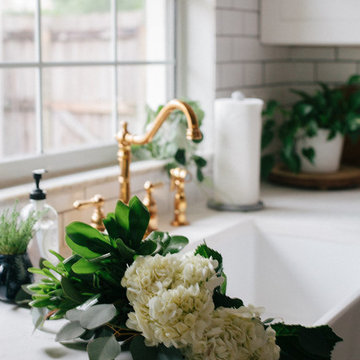
Photos by Sarah Joelle Photography
This is an example of a transitional l-shaped open plan kitchen in Orlando with a farmhouse sink, shaker cabinets, white cabinets, concrete benchtops, white splashback, subway tile splashback, vinyl floors and with island.
This is an example of a transitional l-shaped open plan kitchen in Orlando with a farmhouse sink, shaker cabinets, white cabinets, concrete benchtops, white splashback, subway tile splashback, vinyl floors and with island.
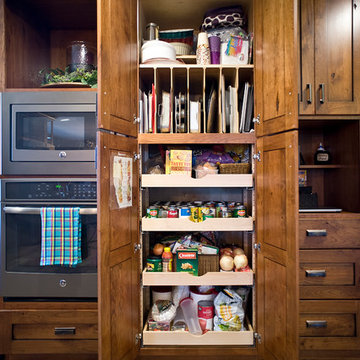
Cipher Imaging
Design ideas for a large traditional l-shaped eat-in kitchen in Other with an integrated sink, shaker cabinets, medium wood cabinets, concrete benchtops, beige splashback, ceramic splashback, stainless steel appliances, vinyl floors and with island.
Design ideas for a large traditional l-shaped eat-in kitchen in Other with an integrated sink, shaker cabinets, medium wood cabinets, concrete benchtops, beige splashback, ceramic splashback, stainless steel appliances, vinyl floors and with island.
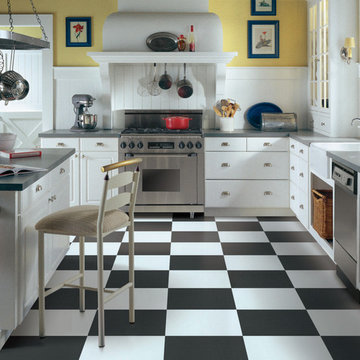
Design ideas for a large country l-shaped eat-in kitchen in New York with a farmhouse sink, flat-panel cabinets, white cabinets, concrete benchtops, white splashback, timber splashback, stainless steel appliances, vinyl floors, with island and multi-coloured floor.
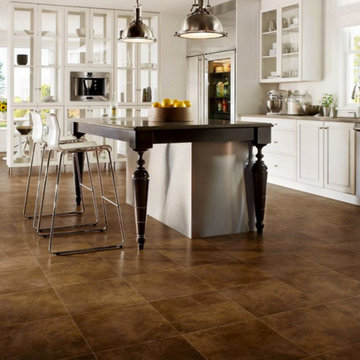
Design ideas for a large transitional l-shaped eat-in kitchen in Orange County with an undermount sink, recessed-panel cabinets, white cabinets, concrete benchtops, stainless steel appliances, with island, vinyl floors and brown floor.
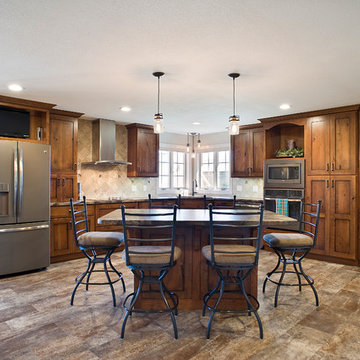
Cipher Imaging
Design ideas for a large traditional l-shaped eat-in kitchen in Other with an integrated sink, shaker cabinets, medium wood cabinets, concrete benchtops, beige splashback, ceramic splashback, stainless steel appliances, vinyl floors and with island.
Design ideas for a large traditional l-shaped eat-in kitchen in Other with an integrated sink, shaker cabinets, medium wood cabinets, concrete benchtops, beige splashback, ceramic splashback, stainless steel appliances, vinyl floors and with island.
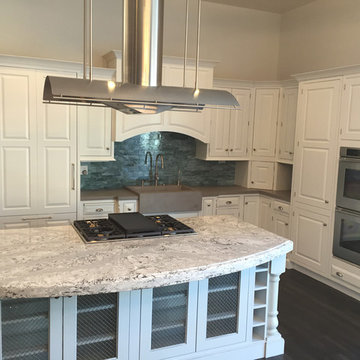
Transitional white kitchen with recessed panel doors, custom concrete counter and farm sink, stained glass subway tile backsplash, Calfaucet brushed satin fixtures, cup pulls and knobs
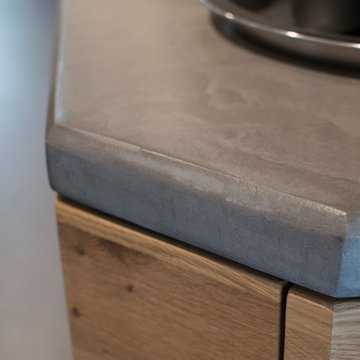
Design ideas for a mid-sized contemporary single-wall separate kitchen in Other with a single-bowl sink, flat-panel cabinets, medium wood cabinets, concrete benchtops, grey splashback, vinyl floors, no island and grey floor.
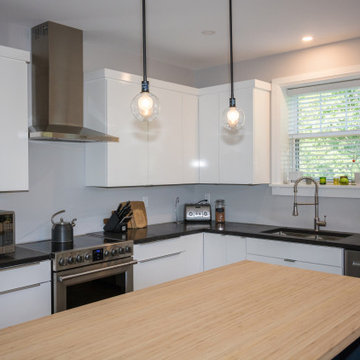
This kitchen features a custom concrete countertop, complete with a clean black finish
Design ideas for a mid-sized modern u-shaped kitchen in Other with an undermount sink, flat-panel cabinets, white cabinets, concrete benchtops, stainless steel appliances, vinyl floors, with island, brown floor and black benchtop.
Design ideas for a mid-sized modern u-shaped kitchen in Other with an undermount sink, flat-panel cabinets, white cabinets, concrete benchtops, stainless steel appliances, vinyl floors, with island, brown floor and black benchtop.
Kitchen with Concrete Benchtops and Vinyl Floors Design Ideas
3