Kitchen with Concrete Benchtops and Vinyl Floors Design Ideas
Refine by:
Budget
Sort by:Popular Today
81 - 100 of 134 photos
Item 1 of 3
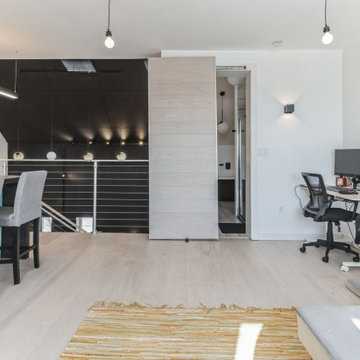
Light and cool varied greige tones culminate in an airy Swiss Alps feel so refined, you can smell the snow. Silvan Resilient Hardwood combines the highest-quality sustainable materials with an emphasis on durability and design. The result is a resilient floor, topped with an FSC® 100% Hardwood wear layer sourced from meticulously maintained European forests and backed by a waterproof guarantee, that looks stunning and installs with ease.
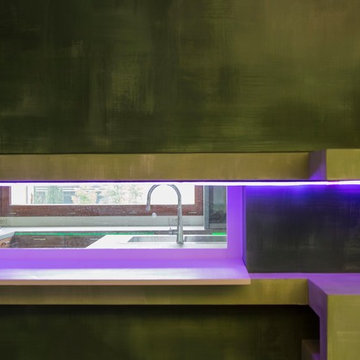
Luigi Filetici
Inspiration for a mid-sized modern u-shaped separate kitchen in Rome with a drop-in sink, flat-panel cabinets, dark wood cabinets, concrete benchtops, stainless steel appliances, vinyl floors, with island and green floor.
Inspiration for a mid-sized modern u-shaped separate kitchen in Rome with a drop-in sink, flat-panel cabinets, dark wood cabinets, concrete benchtops, stainless steel appliances, vinyl floors, with island and green floor.
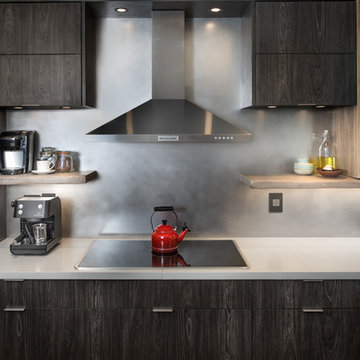
Eclectic Kitchen w/ custom cabinetry made from reclaimed wood (Prairie Barnwood) and Uniboard. The custom councrete countertops were made by Square Prairie, and the stainless steel backsplash was supplied by Stainless Concepts.
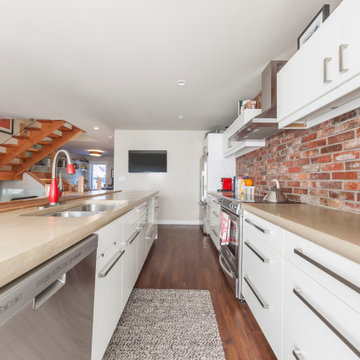
Photo of a mid-sized midcentury galley eat-in kitchen in Edmonton with a drop-in sink, flat-panel cabinets, white cabinets, concrete benchtops, red splashback, brick splashback, stainless steel appliances, vinyl floors, with island, brown floor and beige benchtop.
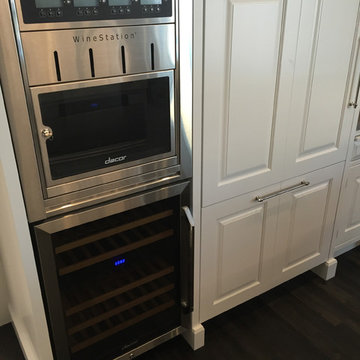
Transitional white kitchen with recessed panel doors, custom concrete counter and farm sink, stained glass subway tile backsplash, Calfaucet brushed satin fixtures, cup pulls and knobs
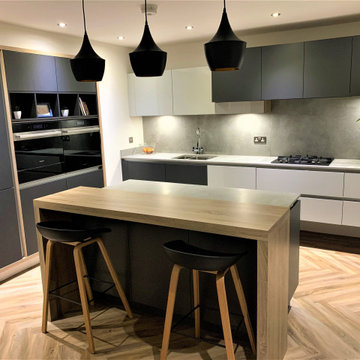
Our latest project within a new build property located in County Durham, is an adaption of the existing layout using furniture materials inspired by Scandinavian design complimented with Karndean Designflooring Weathered Elm and Neolith New York-New York concrete effect Sintered Stone work-surfaces. A modest size island provides additional prep space, occasional dining and increased storage.
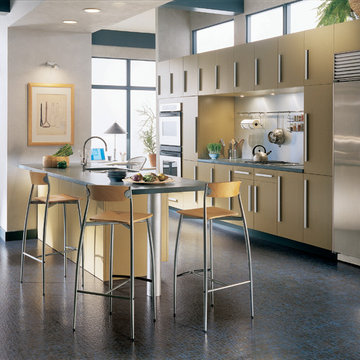
vinyl flooring
Large contemporary single-wall eat-in kitchen in Miami with flat-panel cabinets, yellow cabinets, stainless steel appliances, vinyl floors, an undermount sink, concrete benchtops, metallic splashback, metal splashback and with island.
Large contemporary single-wall eat-in kitchen in Miami with flat-panel cabinets, yellow cabinets, stainless steel appliances, vinyl floors, an undermount sink, concrete benchtops, metallic splashback, metal splashback and with island.
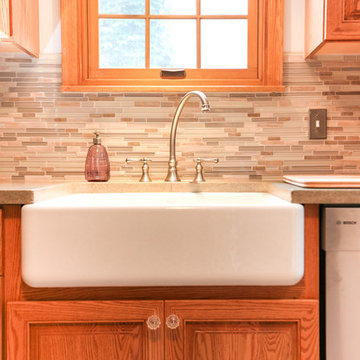
Taking good care of this home and taking time to customize it to their family, the owners have completed four remodel projects with Castle.
The 2nd floor addition was completed in 2006, which expanded the home in back, where there was previously only a 1st floor porch. Now, after this remodel, the sunroom is open to the rest of the home and can be used in all four seasons.
On the 2nd floor, the home’s footprint greatly expanded from a tight attic space into 4 bedrooms and 1 bathroom.
The kitchen remodel, which took place in 2013, reworked the floorplan in small, but dramatic ways.
The doorway between the kitchen and front entry was widened and moved to allow for better flow, more countertop space, and a continuous wall for appliances to be more accessible. A more functional kitchen now offers ample workspace and cabinet storage, along with a built-in breakfast nook countertop.
All new stainless steel LG and Bosch appliances were ordered from Warners’ Stellian.
Another remodel in 2016 converted a closet into a wet bar allows for better hosting in the dining room.
In 2018, after this family had already added a 2nd story addition, remodeled their kitchen, and converted the dining room closet into a wet bar, they decided it was time to remodel their basement.
Finishing a portion of the basement to make a living room and giving the home an additional bathroom allows for the family and guests to have more personal space. With every project, solid oak woodwork has been installed, classic countertops and traditional tile selected, and glass knobs used.
Where the finished basement area meets the utility room, Castle designed a barn door, so the cat will never be locked out of its litter box.
The 3/4 bathroom is spacious and bright. The new shower floor features a unique pebble mosaic tile from Ceramic Tileworks. Bathroom sconces from Creative Lighting add a contemporary touch.
Overall, this home is suited not only to the home’s original character; it is also suited to house the owners’ family for a lifetime.
This home will be featured on the 2019 Castle Home Tour, September 28 – 29th. Showcased projects include their kitchen, wet bar, and basement. Not on tour is a second-floor addition including a master suite.
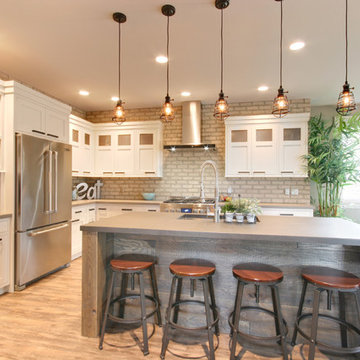
Terrian Photo
Inspiration for a mid-sized industrial l-shaped open plan kitchen in Grand Rapids with an undermount sink, recessed-panel cabinets, white cabinets, concrete benchtops, stainless steel appliances, vinyl floors and with island.
Inspiration for a mid-sized industrial l-shaped open plan kitchen in Grand Rapids with an undermount sink, recessed-panel cabinets, white cabinets, concrete benchtops, stainless steel appliances, vinyl floors and with island.
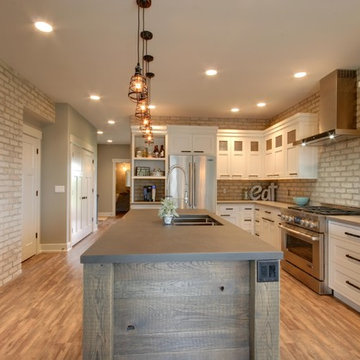
Terrian Photo
Inspiration for a mid-sized industrial l-shaped open plan kitchen in Grand Rapids with an undermount sink, recessed-panel cabinets, white cabinets, concrete benchtops, stainless steel appliances, vinyl floors and with island.
Inspiration for a mid-sized industrial l-shaped open plan kitchen in Grand Rapids with an undermount sink, recessed-panel cabinets, white cabinets, concrete benchtops, stainless steel appliances, vinyl floors and with island.
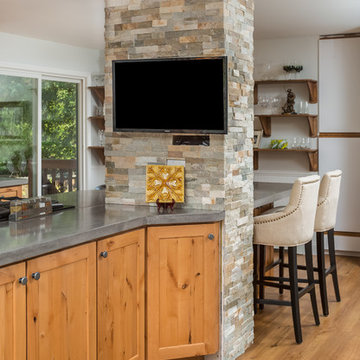
Dave M. Davis Photography, Dura Supreme Cabinetry
Design ideas for a mid-sized country galley open plan kitchen in Other with an undermount sink, shaker cabinets, light wood cabinets, concrete benchtops, grey splashback, glass tile splashback, stainless steel appliances, vinyl floors and with island.
Design ideas for a mid-sized country galley open plan kitchen in Other with an undermount sink, shaker cabinets, light wood cabinets, concrete benchtops, grey splashback, glass tile splashback, stainless steel appliances, vinyl floors and with island.
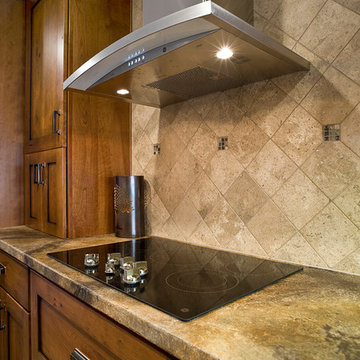
Cipher Imaging
Inspiration for a large traditional l-shaped eat-in kitchen in Other with an integrated sink, shaker cabinets, medium wood cabinets, concrete benchtops, beige splashback, ceramic splashback, stainless steel appliances, vinyl floors and with island.
Inspiration for a large traditional l-shaped eat-in kitchen in Other with an integrated sink, shaker cabinets, medium wood cabinets, concrete benchtops, beige splashback, ceramic splashback, stainless steel appliances, vinyl floors and with island.
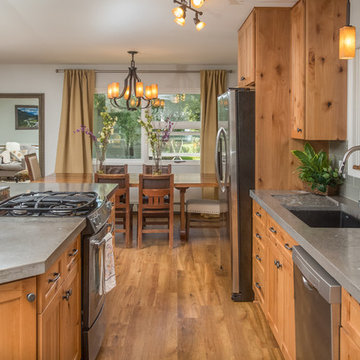
Dave M. Davis Photography, Dura Supreme Cabinetry
Mid-sized country galley open plan kitchen in Other with an undermount sink, shaker cabinets, light wood cabinets, concrete benchtops, grey splashback, glass tile splashback, stainless steel appliances, vinyl floors and with island.
Mid-sized country galley open plan kitchen in Other with an undermount sink, shaker cabinets, light wood cabinets, concrete benchtops, grey splashback, glass tile splashback, stainless steel appliances, vinyl floors and with island.
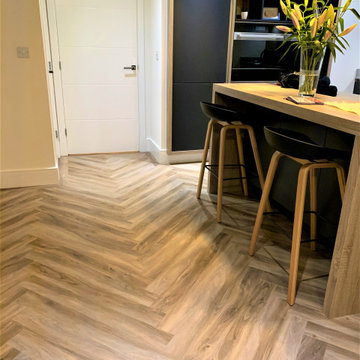
Our latest project within a new build property located in County Durham, is an adaption of the existing layout using furniture materials inspired by Scandinavian design complimented with Karndean Designflooring Weathered Elm and Neolith New York-New York concrete effect Sintered Stone work-surfaces. A modest size island provides additional prep space, occasional dining and increased storage.
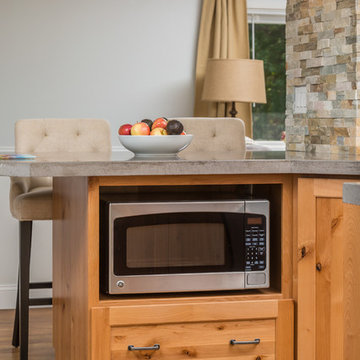
Dave M. Davis Photography, Dura Supreme Cabinetry
This is an example of a mid-sized country galley open plan kitchen in Other with an undermount sink, light wood cabinets, concrete benchtops, grey splashback, glass tile splashback, stainless steel appliances, vinyl floors and with island.
This is an example of a mid-sized country galley open plan kitchen in Other with an undermount sink, light wood cabinets, concrete benchtops, grey splashback, glass tile splashback, stainless steel appliances, vinyl floors and with island.
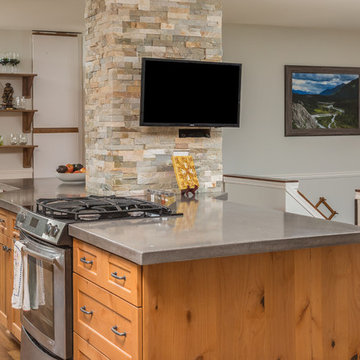
Dave M. Davis Photography, Dura Supreme Cabinetry
Mid-sized country galley open plan kitchen in Other with an undermount sink, shaker cabinets, light wood cabinets, concrete benchtops, grey splashback, glass tile splashback, stainless steel appliances, vinyl floors and with island.
Mid-sized country galley open plan kitchen in Other with an undermount sink, shaker cabinets, light wood cabinets, concrete benchtops, grey splashback, glass tile splashback, stainless steel appliances, vinyl floors and with island.
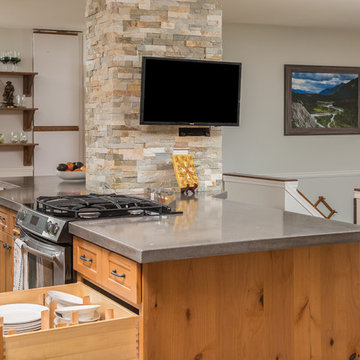
Dave M. Davis Photography, Dura Supreme Cabinetry
This is an example of a mid-sized country galley open plan kitchen in Other with an undermount sink, shaker cabinets, light wood cabinets, concrete benchtops, grey splashback, glass tile splashback, stainless steel appliances, vinyl floors and with island.
This is an example of a mid-sized country galley open plan kitchen in Other with an undermount sink, shaker cabinets, light wood cabinets, concrete benchtops, grey splashback, glass tile splashback, stainless steel appliances, vinyl floors and with island.
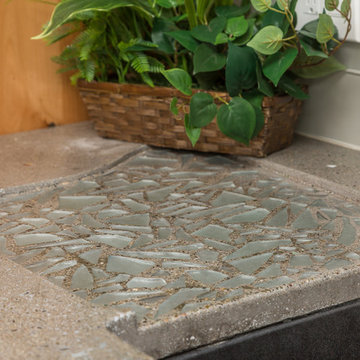
Dave M. Davis Photography, Dura Supreme Cabinetry
Photo of a mid-sized country galley open plan kitchen in Other with an undermount sink, shaker cabinets, light wood cabinets, concrete benchtops, grey splashback, glass tile splashback, stainless steel appliances, vinyl floors and with island.
Photo of a mid-sized country galley open plan kitchen in Other with an undermount sink, shaker cabinets, light wood cabinets, concrete benchtops, grey splashback, glass tile splashback, stainless steel appliances, vinyl floors and with island.
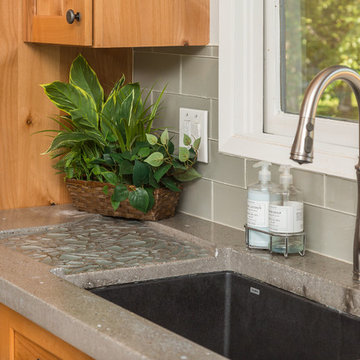
Dave M. Davis Photography, Dura Supreme Cabinetry
This is an example of a mid-sized country galley open plan kitchen in Other with an undermount sink, shaker cabinets, light wood cabinets, concrete benchtops, grey splashback, glass tile splashback, stainless steel appliances, vinyl floors and with island.
This is an example of a mid-sized country galley open plan kitchen in Other with an undermount sink, shaker cabinets, light wood cabinets, concrete benchtops, grey splashback, glass tile splashback, stainless steel appliances, vinyl floors and with island.
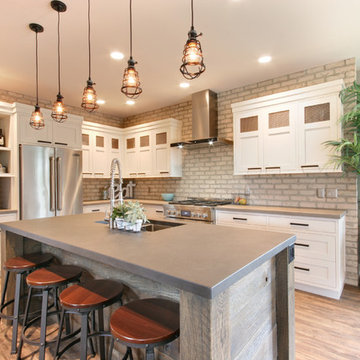
Terrian Photo
Mid-sized industrial l-shaped open plan kitchen in Grand Rapids with an undermount sink, recessed-panel cabinets, white cabinets, concrete benchtops, stainless steel appliances, vinyl floors and with island.
Mid-sized industrial l-shaped open plan kitchen in Grand Rapids with an undermount sink, recessed-panel cabinets, white cabinets, concrete benchtops, stainless steel appliances, vinyl floors and with island.
Kitchen with Concrete Benchtops and Vinyl Floors Design Ideas
5