Kitchen with Concrete Benchtops and White Appliances Design Ideas
Refine by:
Budget
Sort by:Popular Today
21 - 40 of 280 photos
Item 1 of 3
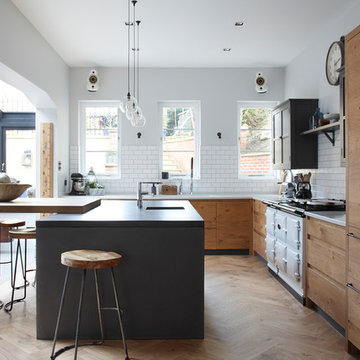
James Balston
Contemporary eat-in kitchen in Surrey with concrete benchtops, white splashback, ceramic splashback, white appliances, light hardwood floors, with island, an undermount sink, flat-panel cabinets, medium wood cabinets and beige floor.
Contemporary eat-in kitchen in Surrey with concrete benchtops, white splashback, ceramic splashback, white appliances, light hardwood floors, with island, an undermount sink, flat-panel cabinets, medium wood cabinets and beige floor.
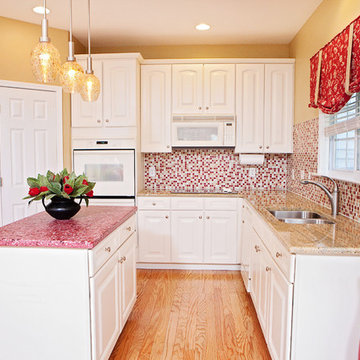
Megan Kime
Design ideas for a traditional l-shaped kitchen in Raleigh with a double-bowl sink, raised-panel cabinets, white cabinets, concrete benchtops, red splashback, mosaic tile splashback, white appliances, medium hardwood floors, with island, brown floor and red benchtop.
Design ideas for a traditional l-shaped kitchen in Raleigh with a double-bowl sink, raised-panel cabinets, white cabinets, concrete benchtops, red splashback, mosaic tile splashback, white appliances, medium hardwood floors, with island, brown floor and red benchtop.
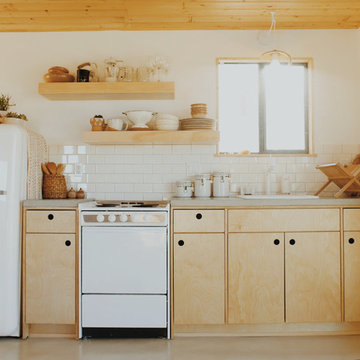
Brian Smirke
Inspiration for a contemporary single-wall kitchen in Los Angeles with a drop-in sink, flat-panel cabinets, light wood cabinets, concrete benchtops, white splashback, subway tile splashback, white appliances, concrete floors, grey floor and grey benchtop.
Inspiration for a contemporary single-wall kitchen in Los Angeles with a drop-in sink, flat-panel cabinets, light wood cabinets, concrete benchtops, white splashback, subway tile splashback, white appliances, concrete floors, grey floor and grey benchtop.
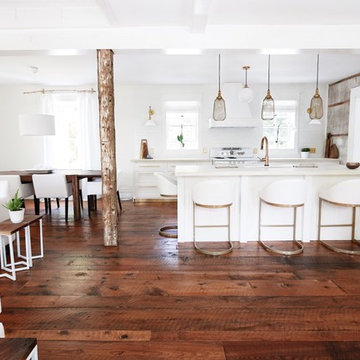
BLDG Workshop was engaged to help well known design and lifestyle blogger Lynne Knowlton of Design the Life You Want to Live entirely revamp the kitchen and main living area of her farmhouse. The outcome is an eclectic blend of rustic elements together with modern details.
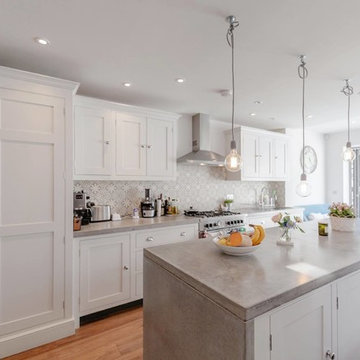
This is an example of a mid-sized contemporary single-wall separate kitchen in London with with island, shaker cabinets, white cabinets, concrete benchtops, cement tile splashback, white appliances, medium hardwood floors and brown floor.
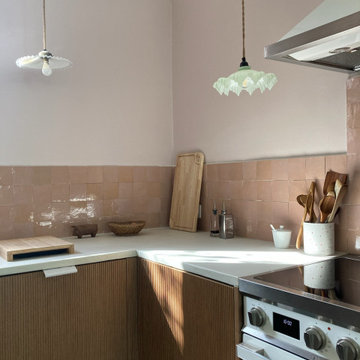
Une belle et grande maison de l’Île Saint Denis, en bord de Seine. Ce qui aura constitué l’un de mes plus gros défis ! Madame aime le pop, le rose, le batik, les 50’s-60’s-70’s, elle est tendre, romantique et tient à quelques références qui ont construit ses souvenirs de maman et d’amoureuse. Monsieur lui, aime le minimalisme, le minéral, l’art déco et les couleurs froides (et le rose aussi quand même!). Tous deux aiment les chats, les plantes, le rock, rire et voyager. Ils sont drôles, accueillants, généreux, (très) patients mais (super) perfectionnistes et parfois difficiles à mettre d’accord ?
Et voilà le résultat : un mix and match de folie, loin de mes codes habituels et du Wabi-sabi pur et dur, mais dans lequel on retrouve l’essence absolue de cette démarche esthétique japonaise : donner leur chance aux objets du passé, respecter les vibrations, les émotions et l’intime conviction, ne pas chercher à copier ou à être « tendance » mais au contraire, ne jamais oublier que nous sommes des êtres uniques qui avons le droit de vivre dans un lieu unique. Que ce lieu est rare et inédit parce que nous l’avons façonné pièce par pièce, objet par objet, motif par motif, accord après accord, à notre image et selon notre cœur. Cette maison de bord de Seine peuplée de trouvailles vintage et d’icônes du design respire la bonne humeur et la complémentarité de ce couple de clients merveilleux qui resteront des amis. Des clients capables de franchir l’Atlantique pour aller chercher des miroirs que je leur ai proposés mais qui, le temps de passer de la conception à la réalisation, sont sold out en France. Des clients capables de passer la journée avec nous sur le chantier, mètre et niveau à la main, pour nous aider à traquer la perfection dans les finitions. Des clients avec qui refaire le monde, dans la quiétude du jardin, un verre à la main, est un pur moment de bonheur. Merci pour votre confiance, votre ténacité et votre ouverture d’esprit. ????

Inspiration for a mid-sized eclectic u-shaped eat-in kitchen in Phoenix with a double-bowl sink, raised-panel cabinets, medium wood cabinets, concrete benchtops, black splashback, ceramic splashback, white appliances, medium hardwood floors, with island, brown floor and white benchtop.
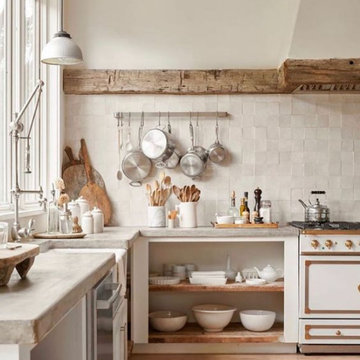
Cuisine de style rustique aux teintes claires et matériaux nobles
This is an example of a large arts and crafts u-shaped separate kitchen in Other with a single-bowl sink, shaker cabinets, white cabinets, concrete benchtops, white splashback, cement tile splashback, white appliances, medium hardwood floors, with island, brown floor and grey benchtop.
This is an example of a large arts and crafts u-shaped separate kitchen in Other with a single-bowl sink, shaker cabinets, white cabinets, concrete benchtops, white splashback, cement tile splashback, white appliances, medium hardwood floors, with island, brown floor and grey benchtop.
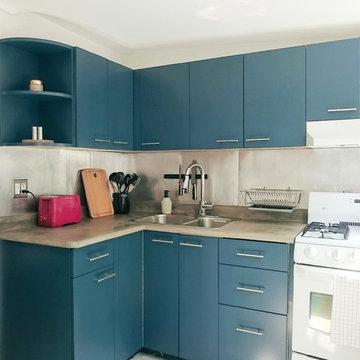
Sarah Townson of Brick Row
Design ideas for a small scandinavian l-shaped eat-in kitchen in Toronto with a double-bowl sink, flat-panel cabinets, blue cabinets, concrete benchtops, metallic splashback, white appliances and no island.
Design ideas for a small scandinavian l-shaped eat-in kitchen in Toronto with a double-bowl sink, flat-panel cabinets, blue cabinets, concrete benchtops, metallic splashback, white appliances and no island.
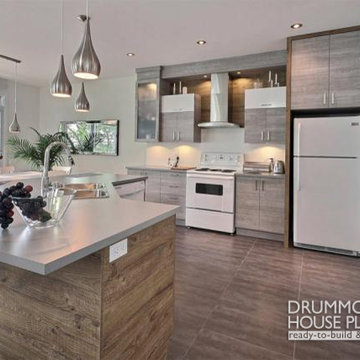
You have a specific home style in mind, an original concept or the need to realize a life long dream... and haven't found your perfect home plan anywhere?
Drummond House Plans offers its services for custom residential home design.
This black contemporary & transitional semi-detached home design with garage is one of our custom design that offers, for each unit, an open floor plan layout, 3 bedrooms, finished basement, panoramic views in the family room & in the master suite. Not to forget its remarkable scandinavian kitchen witch opens on a divine rustic dining table.
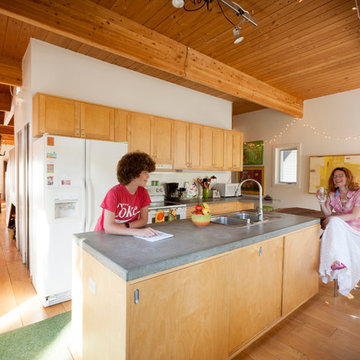
Kitchen with concrete counters and exposed wood beam ceiling
Photos by Sara Rubinstien
Photo of a contemporary kitchen in Minneapolis with concrete benchtops and white appliances.
Photo of a contemporary kitchen in Minneapolis with concrete benchtops and white appliances.
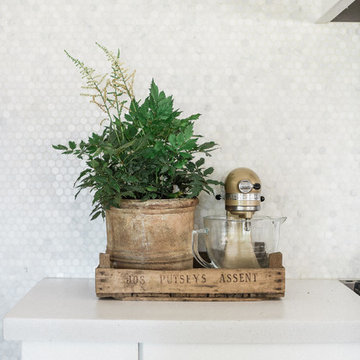
Boxwood AvenuModern farmhouse kitchen with patterned tile backsplash, wood island, shaker cabinets, and La Cornue stove. With white concrete countertops and a beautiful wall of marble tile! e
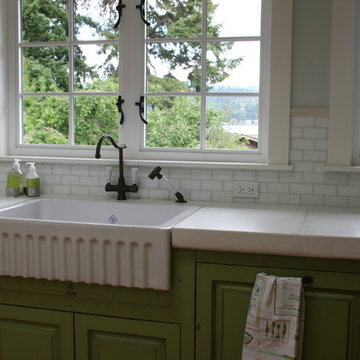
Michan Rhodes
Design ideas for an expansive transitional open plan kitchen in Seattle with a farmhouse sink, raised-panel cabinets, distressed cabinets, concrete benchtops, glass tile splashback, white appliances, light hardwood floors and with island.
Design ideas for an expansive transitional open plan kitchen in Seattle with a farmhouse sink, raised-panel cabinets, distressed cabinets, concrete benchtops, glass tile splashback, white appliances, light hardwood floors and with island.
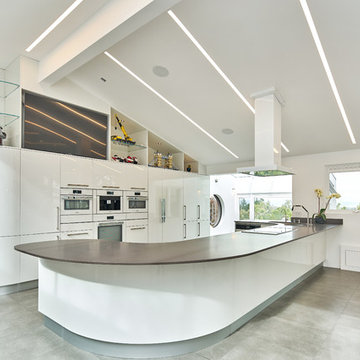
Large contemporary eat-in kitchen in San Francisco with flat-panel cabinets, white cabinets, white appliances, a peninsula, a drop-in sink, concrete benchtops and ceramic floors.
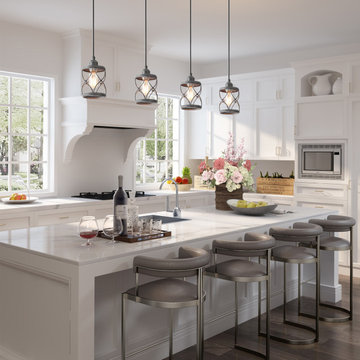
This one-light mini pendant brings versatile style to your luminary arrangement. Its open iron-made shade adds a breezy touch to any space while its antique silver pairs perfectly with the adjustable rod and wall decor. With traditional X-shaped accents, this on-trend one-light mini pendant is an updated classic.
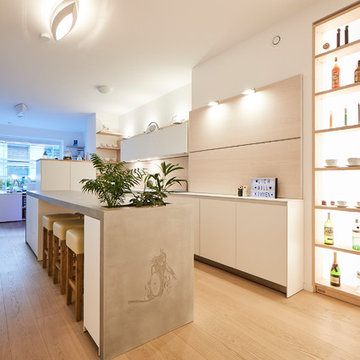
Inspiration for a large modern galley open plan kitchen in Hamburg with an integrated sink, flat-panel cabinets, white cabinets, concrete benchtops, beige splashback, timber splashback, white appliances, medium hardwood floors, with island, brown floor and grey benchtop.
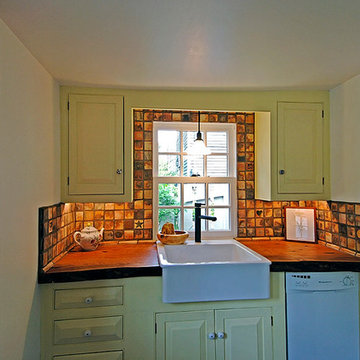
Tiles are from Mercer Museum in Doylestown, PA. Th counter tops are cement. The dishwasher is 18 inches wide.
Small eclectic u-shaped separate kitchen in Philadelphia with a farmhouse sink, raised-panel cabinets, yellow cabinets, concrete benchtops, multi-coloured splashback, terra-cotta splashback, white appliances, slate floors and no island.
Small eclectic u-shaped separate kitchen in Philadelphia with a farmhouse sink, raised-panel cabinets, yellow cabinets, concrete benchtops, multi-coloured splashback, terra-cotta splashback, white appliances, slate floors and no island.
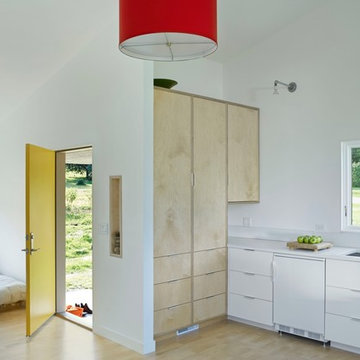
Jim Westphalen
This is an example of a small contemporary l-shaped eat-in kitchen in Burlington with an undermount sink, flat-panel cabinets, white cabinets, concrete benchtops, white splashback, white appliances, light hardwood floors and no island.
This is an example of a small contemporary l-shaped eat-in kitchen in Burlington with an undermount sink, flat-panel cabinets, white cabinets, concrete benchtops, white splashback, white appliances, light hardwood floors and no island.
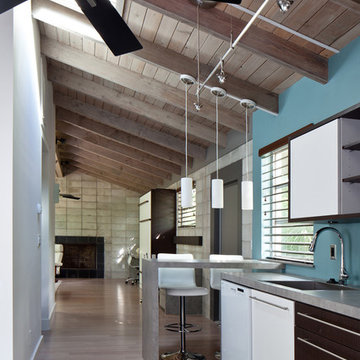
Photography: JoCoFi Photography (Joshua Colt Fisher)
Design ideas for a mid-sized contemporary single-wall open plan kitchen in Other with flat-panel cabinets, white cabinets, white appliances, an undermount sink, concrete benchtops, blue splashback, light hardwood floors, a peninsula and grey benchtop.
Design ideas for a mid-sized contemporary single-wall open plan kitchen in Other with flat-panel cabinets, white cabinets, white appliances, an undermount sink, concrete benchtops, blue splashback, light hardwood floors, a peninsula and grey benchtop.
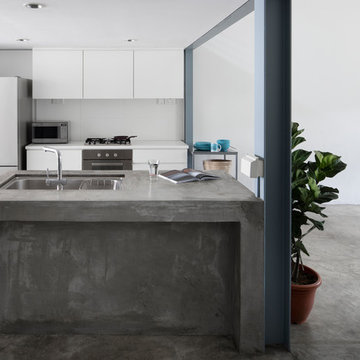
Inspiration for an industrial galley kitchen in Singapore with a drop-in sink, flat-panel cabinets, white cabinets, concrete benchtops, white splashback, white appliances, concrete floors, multiple islands, grey floor and grey benchtop.
Kitchen with Concrete Benchtops and White Appliances Design Ideas
2