Kitchen with Concrete Benchtops and White Appliances Design Ideas
Refine by:
Budget
Sort by:Popular Today
101 - 120 of 280 photos
Item 1 of 3
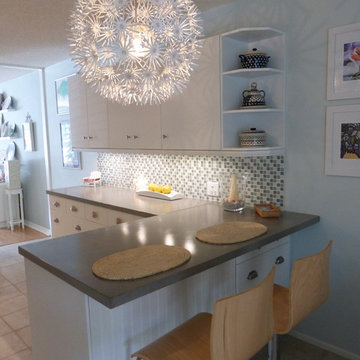
Our client maximized the style in her condo with concrete countertops and mosaic tile backsplash
This is an example of a mid-sized modern u-shaped eat-in kitchen in Tampa with an undermount sink, flat-panel cabinets, white cabinets, concrete benchtops, grey splashback, mosaic tile splashback and white appliances.
This is an example of a mid-sized modern u-shaped eat-in kitchen in Tampa with an undermount sink, flat-panel cabinets, white cabinets, concrete benchtops, grey splashback, mosaic tile splashback and white appliances.
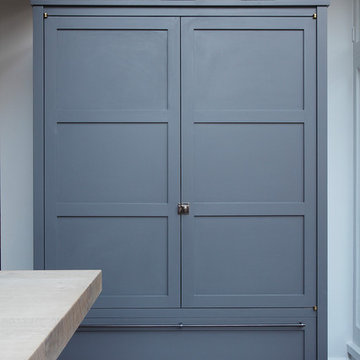
James Balston
Design ideas for an industrial eat-in kitchen in Surrey with a double-bowl sink, grey cabinets, concrete benchtops, white splashback, ceramic splashback, white appliances, light hardwood floors and with island.
Design ideas for an industrial eat-in kitchen in Surrey with a double-bowl sink, grey cabinets, concrete benchtops, white splashback, ceramic splashback, white appliances, light hardwood floors and with island.
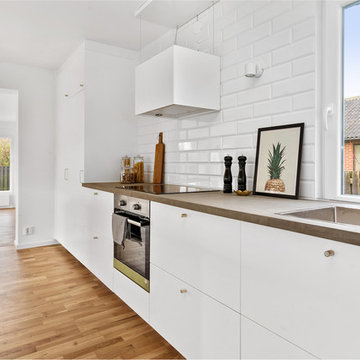
Inspiration for a scandinavian galley kitchen in Malmo with flat-panel cabinets, white cabinets, concrete benchtops, white splashback, ceramic splashback, white appliances, medium hardwood floors and with island.
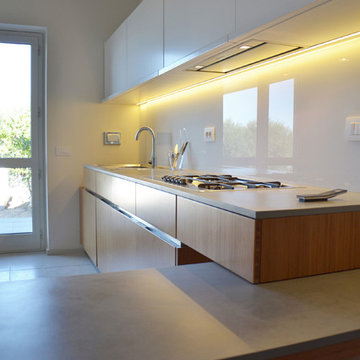
Large scandinavian galley separate kitchen in Rome with a drop-in sink, flat-panel cabinets, light wood cabinets, glass sheet splashback, white appliances, concrete floors, concrete benchtops and white floor.
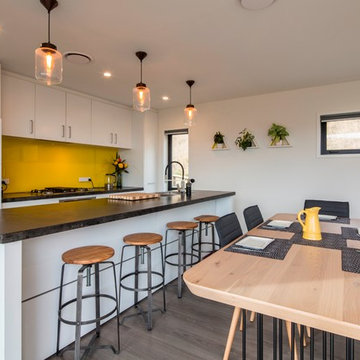
Photo of a mid-sized contemporary galley kitchen in Other with an undermount sink, flat-panel cabinets, white cabinets, concrete benchtops, yellow splashback, glass sheet splashback, white appliances and with island.
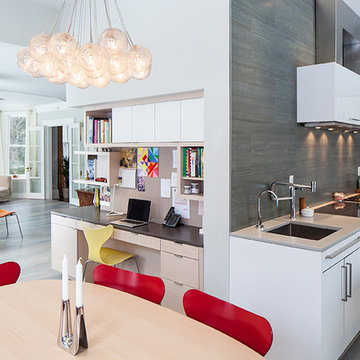
A new opening was created to connect the kitchen to the family room. A desk and shelving area built in the transition space.
Photo: Peter Kubilus
Modern kitchen in Philadelphia with flat-panel cabinets, white cabinets, concrete benchtops, porcelain splashback, white appliances and light hardwood floors.
Modern kitchen in Philadelphia with flat-panel cabinets, white cabinets, concrete benchtops, porcelain splashback, white appliances and light hardwood floors.
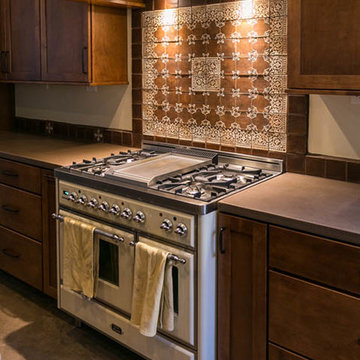
Clients selected a chocolate tile that compliments their custom cabinets. The concrete counters match their concrete floors.
Open plan kitchen in Other with flat-panel cabinets, brown cabinets, concrete benchtops, white appliances, concrete floors and with island.
Open plan kitchen in Other with flat-panel cabinets, brown cabinets, concrete benchtops, white appliances, concrete floors and with island.
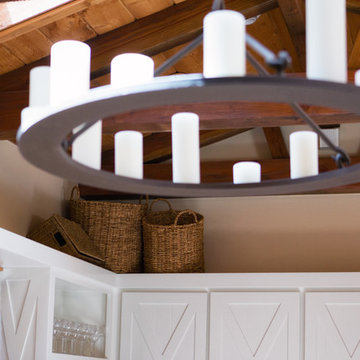
The design of this cottage casita was a mix of classic Ralph Lauren, traditional Spanish and American cottage. J Hill Interiors was hired to redecorate this back home to occupy the family, during the main home’s renovations. J Hill Interiors is currently under-way in completely redesigning the client’s main home.
Andy McRory Photography
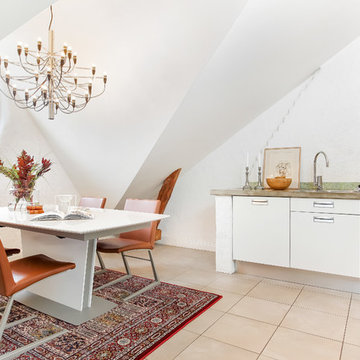
Wallenberg fastighetsförmedling
Inspiration for a scandinavian l-shaped eat-in kitchen in Stockholm with flat-panel cabinets, white cabinets, concrete benchtops, green splashback, mosaic tile splashback, no island, a single-bowl sink, white appliances and ceramic floors.
Inspiration for a scandinavian l-shaped eat-in kitchen in Stockholm with flat-panel cabinets, white cabinets, concrete benchtops, green splashback, mosaic tile splashback, no island, a single-bowl sink, white appliances and ceramic floors.
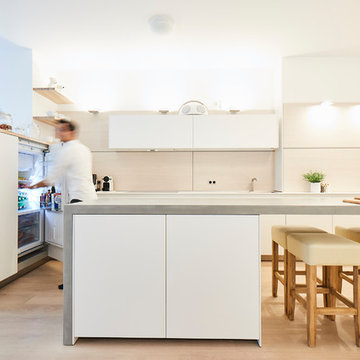
This is an example of a large modern galley open plan kitchen in Hamburg with an integrated sink, flat-panel cabinets, white cabinets, concrete benchtops, beige splashback, timber splashback, white appliances, medium hardwood floors, with island, brown floor and grey benchtop.
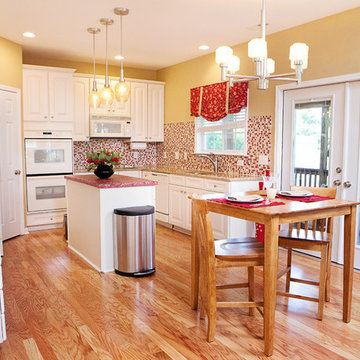
Megan Kime
Traditional l-shaped kitchen in Raleigh with a double-bowl sink, raised-panel cabinets, white cabinets, concrete benchtops, red splashback, mosaic tile splashback, white appliances, medium hardwood floors, with island and brown floor.
Traditional l-shaped kitchen in Raleigh with a double-bowl sink, raised-panel cabinets, white cabinets, concrete benchtops, red splashback, mosaic tile splashback, white appliances, medium hardwood floors, with island and brown floor.
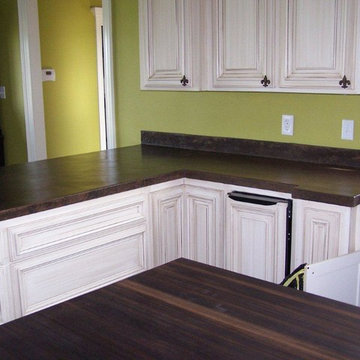
concrete counter top
Photo of a mid-sized modern kitchen in New Orleans with a farmhouse sink, recessed-panel cabinets, white cabinets, concrete benchtops, white appliances and with island.
Photo of a mid-sized modern kitchen in New Orleans with a farmhouse sink, recessed-panel cabinets, white cabinets, concrete benchtops, white appliances and with island.
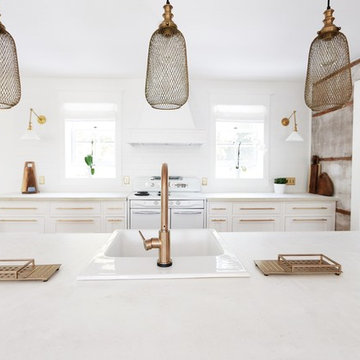
BLDG Workshop was engaged to help well known design and lifestyle blogger Lynne Knowlton of Design the Life You Want to Live entirely revamp the kitchen and main living area of her farmhouse. The outcome is an eclectic blend of rustic elements together with modern details.
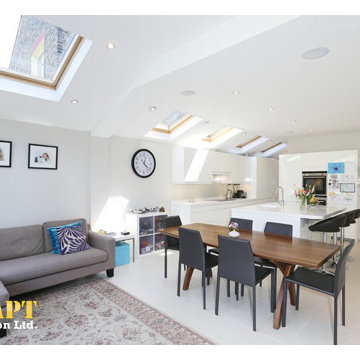
Here we created a rear and side return which extended the kitchen area for this couple. Sky lights were installed within the new extension. New electrics and plumbing were installed. Fully fitted throughout was underfloor heating and floor tiling. The open plan Living area /Dining Room was decorated throughout
The garden is a big part of their social life in the summer and we were directed to lay decking to the rear garden which backs onto the new extension.
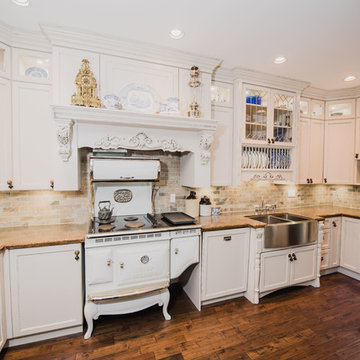
Holly Louwerse Photography
Inspiration for a mid-sized traditional u-shaped eat-in kitchen in Other with a farmhouse sink, flat-panel cabinets, white cabinets, concrete benchtops, brown splashback, marble splashback, white appliances, medium hardwood floors and brown floor.
Inspiration for a mid-sized traditional u-shaped eat-in kitchen in Other with a farmhouse sink, flat-panel cabinets, white cabinets, concrete benchtops, brown splashback, marble splashback, white appliances, medium hardwood floors and brown floor.
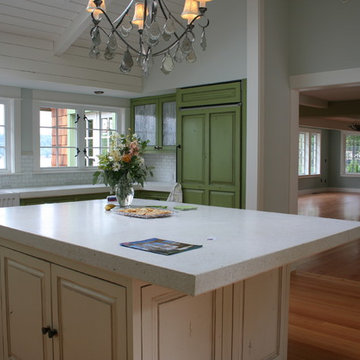
Michan Rhodes
Expansive transitional open plan kitchen in Seattle with a farmhouse sink, raised-panel cabinets, distressed cabinets, concrete benchtops, glass tile splashback, white appliances, light hardwood floors and with island.
Expansive transitional open plan kitchen in Seattle with a farmhouse sink, raised-panel cabinets, distressed cabinets, concrete benchtops, glass tile splashback, white appliances, light hardwood floors and with island.
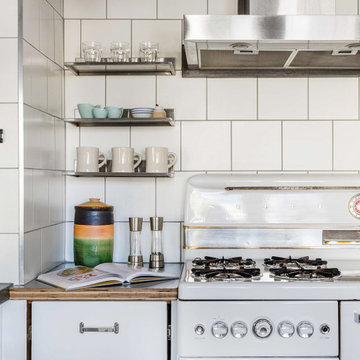
Design ideas for a mid-sized contemporary l-shaped eat-in kitchen in Boston with an undermount sink, open cabinets, white cabinets, concrete benchtops, white splashback, cement tile splashback, white appliances, a peninsula, grey benchtop and exposed beam.
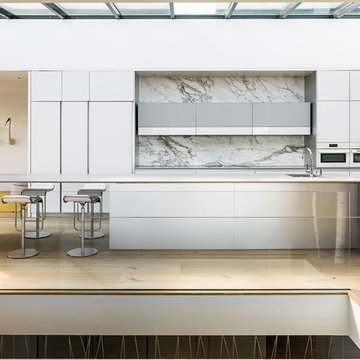
Chris Stark
Photo of a large midcentury l-shaped eat-in kitchen in San Francisco with flat-panel cabinets, white cabinets, concrete benchtops, white splashback, marble splashback, white appliances, light hardwood floors and with island.
Photo of a large midcentury l-shaped eat-in kitchen in San Francisco with flat-panel cabinets, white cabinets, concrete benchtops, white splashback, marble splashback, white appliances, light hardwood floors and with island.
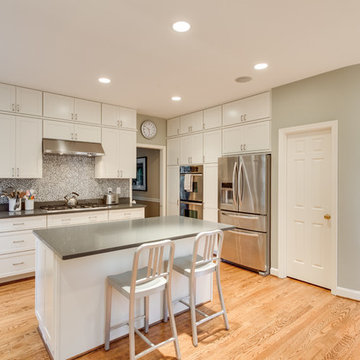
Designed by Stephanie Taylor of Reico Kitchen & Bath in Bethesda, MD this transitional kitchen design features cabinets from Woodharbor in the Rochelle door style in a Coastal White painted finish. Kitchen countertops are Concrete #2003 and kitchen appliances are from KitchenAid.
Photos courtesy of BTW Images LLC / www.btwimages.com
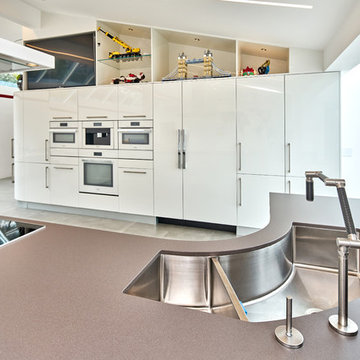
Inspiration for a large contemporary galley eat-in kitchen in San Francisco with a drop-in sink, flat-panel cabinets, white cabinets, concrete benchtops, white splashback, ceramic splashback, white appliances, ceramic floors and a peninsula.
Kitchen with Concrete Benchtops and White Appliances Design Ideas
6