Kitchen with Concrete Benchtops Design Ideas
Refine by:
Budget
Sort by:Popular Today
41 - 60 of 2,136 photos
Item 1 of 3
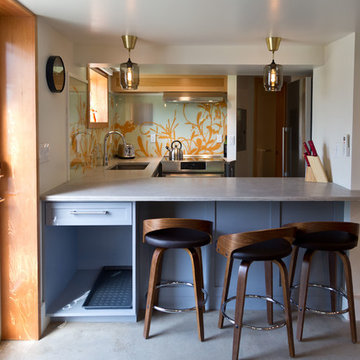
Sung Kokko Photo
Small modern u-shaped eat-in kitchen in Portland with an undermount sink, shaker cabinets, grey cabinets, concrete benchtops, multi-coloured splashback, glass sheet splashback, stainless steel appliances, concrete floors, no island, grey floor and grey benchtop.
Small modern u-shaped eat-in kitchen in Portland with an undermount sink, shaker cabinets, grey cabinets, concrete benchtops, multi-coloured splashback, glass sheet splashback, stainless steel appliances, concrete floors, no island, grey floor and grey benchtop.
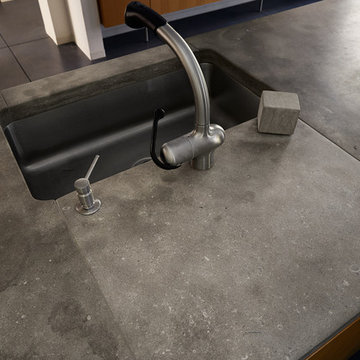
Starboard & Port http://www.starboardandport.com/
This is an example of a mid-sized modern u-shaped eat-in kitchen in Other with an undermount sink, flat-panel cabinets, medium wood cabinets, concrete benchtops, stainless steel appliances, concrete floors, with island and black floor.
This is an example of a mid-sized modern u-shaped eat-in kitchen in Other with an undermount sink, flat-panel cabinets, medium wood cabinets, concrete benchtops, stainless steel appliances, concrete floors, with island and black floor.
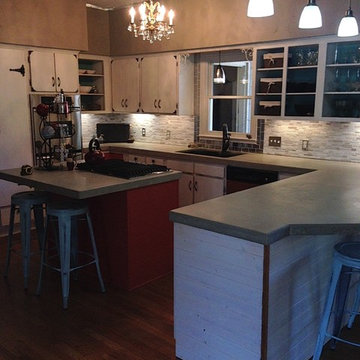
Photo of a mid-sized eclectic u-shaped eat-in kitchen in Austin with an undermount sink, flat-panel cabinets, white cabinets, concrete benchtops, multi-coloured splashback, matchstick tile splashback, stainless steel appliances, dark hardwood floors, a peninsula and brown floor.
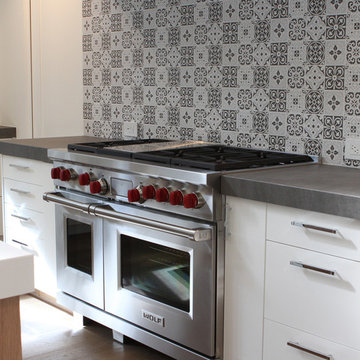
Contemporary kitchen design with a Spanish-style backsplash and "dual-fuel" range (consists of six gas burners and a griddle plus two electric ovens). Description: G.M.
Photo Credit: Tom Horyn

The oak paneled kitchen is modern and final with a grey concrete countertop. Black accents in the kitchen hardware, fact and cabinet trim details give the space a bold look. Counter stool upholstered in a cream beige leather add a sense of softness.
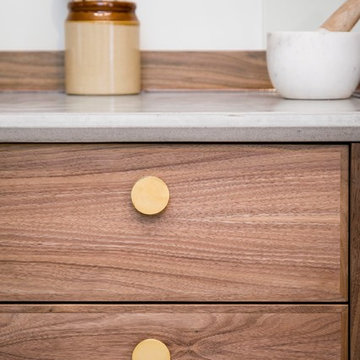
Rob Vanderplank
Inspiration for a mid-sized modern l-shaped eat-in kitchen in London with a drop-in sink, flat-panel cabinets, dark wood cabinets, concrete benchtops, grey splashback, glass sheet splashback, stainless steel appliances, light hardwood floors, no island, beige floor and grey benchtop.
Inspiration for a mid-sized modern l-shaped eat-in kitchen in London with a drop-in sink, flat-panel cabinets, dark wood cabinets, concrete benchtops, grey splashback, glass sheet splashback, stainless steel appliances, light hardwood floors, no island, beige floor and grey benchtop.
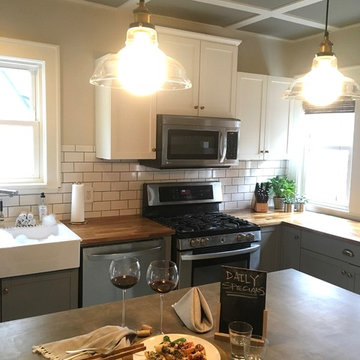
Painted bottom cabinets in Sherwin Williams "Dovetail" uppers painted in SW's "White Flour". Shelves, Island, Wood Wall, and Ceiling all fabricated by Shawn Crone. All work was designed, executed, and installed by him!
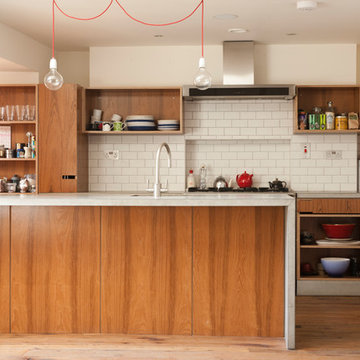
This is an example of a mid-sized midcentury galley open plan kitchen in Dublin with flat-panel cabinets, medium wood cabinets, concrete benchtops and with island.
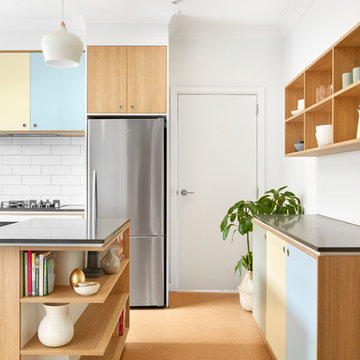
Photography by Tom Roe
Large scandinavian galley kitchen pantry in Melbourne with a drop-in sink, beaded inset cabinets, medium wood cabinets, concrete benchtops, white splashback, subway tile splashback, stainless steel appliances, cork floors and with island.
Large scandinavian galley kitchen pantry in Melbourne with a drop-in sink, beaded inset cabinets, medium wood cabinets, concrete benchtops, white splashback, subway tile splashback, stainless steel appliances, cork floors and with island.
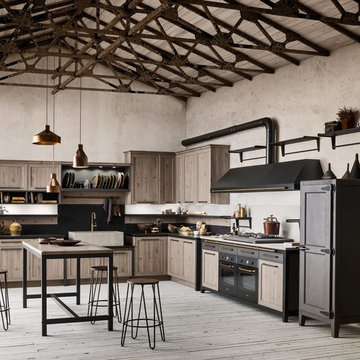
Design ideas for a large modern l-shaped open plan kitchen in Austin with a double-bowl sink, flat-panel cabinets, concrete benchtops, black splashback, cement tile splashback, panelled appliances, light hardwood floors, with island, brown floor and black benchtop.
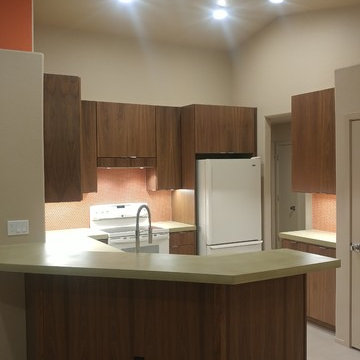
Design ideas for a mid-sized eclectic l-shaped open plan kitchen in Phoenix with an integrated sink, flat-panel cabinets, dark wood cabinets, concrete benchtops, orange splashback, mosaic tile splashback, coloured appliances, ceramic floors, a peninsula, grey floor and green benchtop.
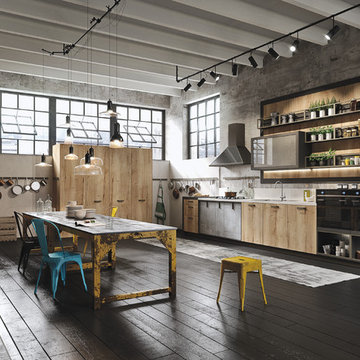
Design ideas for a mid-sized industrial l-shaped open plan kitchen in Marseille with an integrated sink, glass-front cabinets, light wood cabinets, concrete benchtops, grey splashback, cement tile splashback, black appliances, painted wood floors and with island.
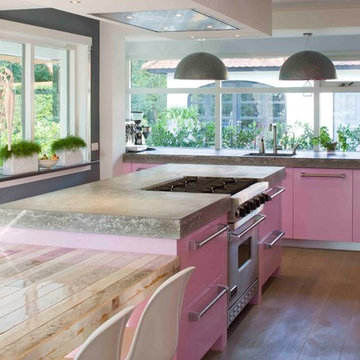
Mid-sized contemporary u-shaped eat-in kitchen in New York with an undermount sink, flat-panel cabinets, concrete benchtops, stainless steel appliances, light hardwood floors and with island.
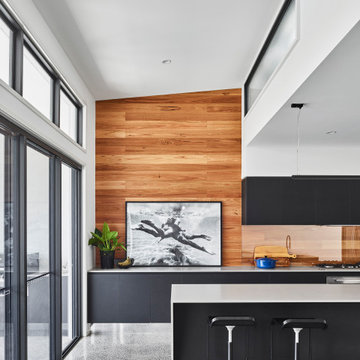
This is an example of a mid-sized contemporary galley eat-in kitchen in Sunshine Coast with an undermount sink, black cabinets, concrete benchtops, timber splashback, stainless steel appliances, concrete floors, with island, green floor, white benchtop and vaulted.
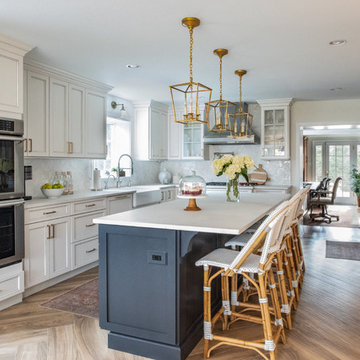
Design ideas for a mid-sized traditional u-shaped eat-in kitchen in Philadelphia with a farmhouse sink, recessed-panel cabinets, white cabinets, concrete benchtops, white splashback, marble splashback, panelled appliances, porcelain floors, with island, brown floor and white benchtop.
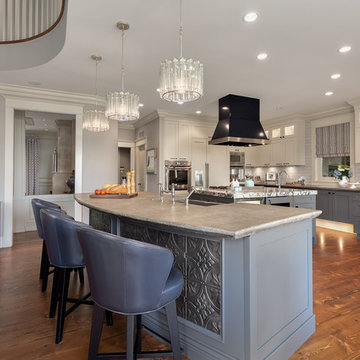
Beyond Beige Interior Design | www.beyondbeige.com | Ph: 604-876-3800 | Photography By Provoke Studios | Furniture Purchased From The Living Lab Furniture Co
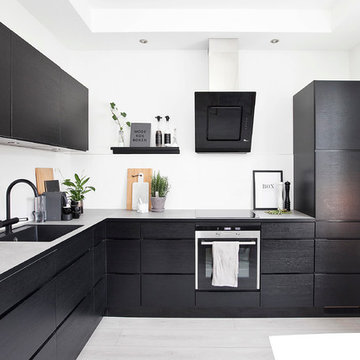
Inspiration for a large scandinavian l-shaped separate kitchen in Malmo with a single-bowl sink, flat-panel cabinets, black cabinets, concrete benchtops, black appliances, limestone floors and no island.
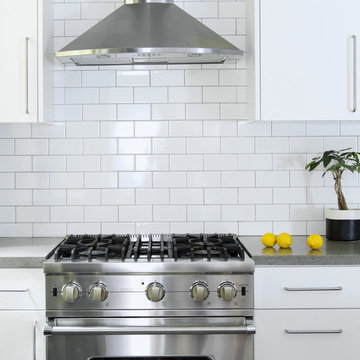
Inspiration for a mid-sized modern l-shaped eat-in kitchen in New York with a farmhouse sink, flat-panel cabinets, white cabinets, concrete benchtops, white splashback, subway tile splashback, stainless steel appliances, slate floors and with island.
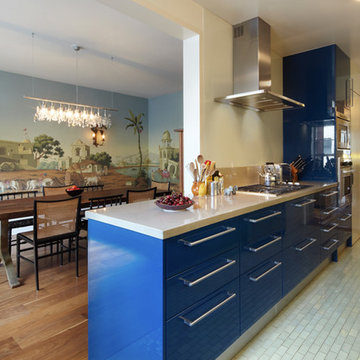
Mikiko Kikuyama
Mid-sized transitional galley eat-in kitchen in New York with flat-panel cabinets, blue cabinets, concrete benchtops, coloured appliances, a peninsula, porcelain floors and grey floor.
Mid-sized transitional galley eat-in kitchen in New York with flat-panel cabinets, blue cabinets, concrete benchtops, coloured appliances, a peninsula, porcelain floors and grey floor.
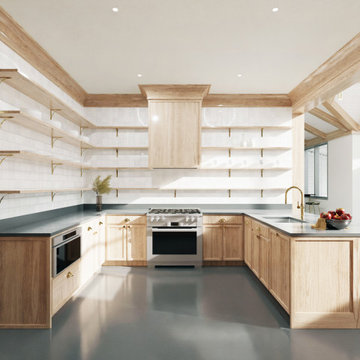
A detail view of the kitchen.
Inspiration for a large contemporary u-shaped separate kitchen in New York with an undermount sink, recessed-panel cabinets, light wood cabinets, concrete benchtops, white splashback, porcelain splashback, stainless steel appliances, concrete floors, a peninsula, grey floor, grey benchtop and vaulted.
Inspiration for a large contemporary u-shaped separate kitchen in New York with an undermount sink, recessed-panel cabinets, light wood cabinets, concrete benchtops, white splashback, porcelain splashback, stainless steel appliances, concrete floors, a peninsula, grey floor, grey benchtop and vaulted.
Kitchen with Concrete Benchtops Design Ideas
3