All Ceiling Designs Kitchen with Concrete Benchtops Design Ideas
Refine by:
Budget
Sort by:Popular Today
141 - 160 of 605 photos
Item 1 of 3
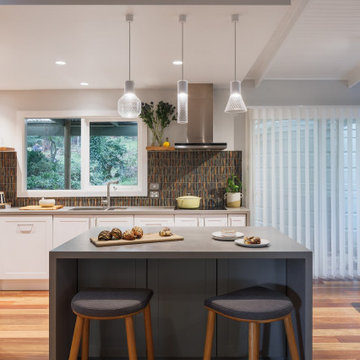
Inspiration for a mid-sized contemporary galley kitchen pantry in Melbourne with a double-bowl sink, shaker cabinets, white cabinets, concrete benchtops, multi-coloured splashback, mosaic tile splashback, stainless steel appliances, medium hardwood floors, with island, brown floor, grey benchtop and wood.
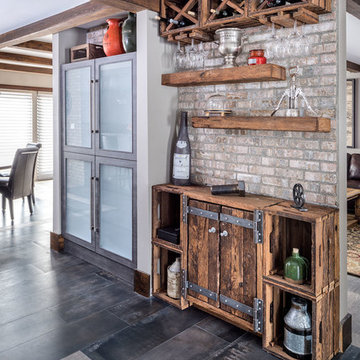
Ilir Rizaj Photography
Large country l-shaped separate kitchen in New York with a farmhouse sink, flat-panel cabinets, grey cabinets, concrete benchtops, multi-coloured splashback, brick splashback, stainless steel appliances, porcelain floors, a peninsula, grey floor, grey benchtop and exposed beam.
Large country l-shaped separate kitchen in New York with a farmhouse sink, flat-panel cabinets, grey cabinets, concrete benchtops, multi-coloured splashback, brick splashback, stainless steel appliances, porcelain floors, a peninsula, grey floor, grey benchtop and exposed beam.
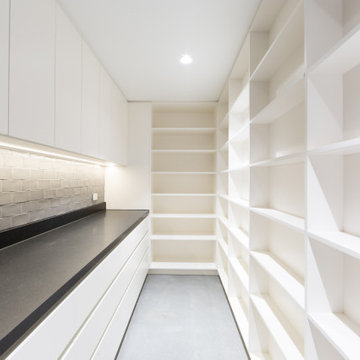
Large walk-in-pantry with open cabinets and a long countertop.
Inspiration for a large u-shaped kitchen pantry in Geelong with flat-panel cabinets, white cabinets, concrete benchtops, grey splashback, glass tile splashback, white appliances, concrete floors, no island, grey floor, grey benchtop and recessed.
Inspiration for a large u-shaped kitchen pantry in Geelong with flat-panel cabinets, white cabinets, concrete benchtops, grey splashback, glass tile splashback, white appliances, concrete floors, no island, grey floor, grey benchtop and recessed.

Photo of a small asian single-wall eat-in kitchen in Orange County with a double-bowl sink, beaded inset cabinets, grey cabinets, concrete benchtops, grey splashback, glass tile splashback, white appliances, marble floors, with island, white floor, white benchtop and coffered.
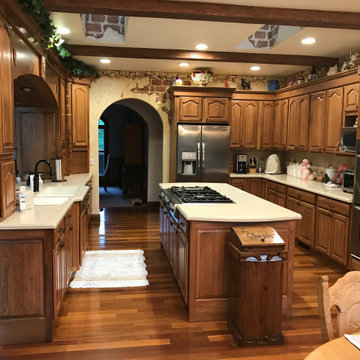
Custom cabinets with large center island, exposed handcrafter beams, skylights with adobe brick & plaster breakaway, hand sculpted grape crown mold, hardwood floors, stainless appliances, solid surface counter tops
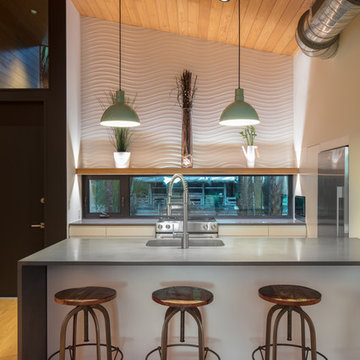
I built this on my property for my aging father who has some health issues. Handicap accessibility was a factor in design. His dream has always been to try retire to a cabin in the woods. This is what he got.
It is a 1 bedroom, 1 bath with a great room. It is 600 sqft of AC space. The footprint is 40' x 26' overall.
The site was the former home of our pig pen. I only had to take 1 tree to make this work and I planted 3 in its place. The axis is set from root ball to root ball. The rear center is aligned with mean sunset and is visible across a wetland.
The goal was to make the home feel like it was floating in the palms. The geometry had to simple and I didn't want it feeling heavy on the land so I cantilevered the structure beyond exposed foundation walls. My barn is nearby and it features old 1950's "S" corrugated metal panel walls. I used the same panel profile for my siding. I ran it vertical to match the barn, but also to balance the length of the structure and stretch the high point into the canopy, visually. The wood is all Southern Yellow Pine. This material came from clearing at the Babcock Ranch Development site. I ran it through the structure, end to end and horizontally, to create a seamless feel and to stretch the space. It worked. It feels MUCH bigger than it is.
I milled the material to specific sizes in specific areas to create precise alignments. Floor starters align with base. Wall tops adjoin ceiling starters to create the illusion of a seamless board. All light fixtures, HVAC supports, cabinets, switches, outlets, are set specifically to wood joints. The front and rear porch wood has three different milling profiles so the hypotenuse on the ceilings, align with the walls, and yield an aligned deck board below. Yes, I over did it. It is spectacular in its detailing. That's the benefit of small spaces.
Concrete counters and IKEA cabinets round out the conversation.
For those who cannot live tiny, I offer the Tiny-ish House.
Photos by Ryan Gamma
Staging by iStage Homes
Design Assistance Jimmy Thornton
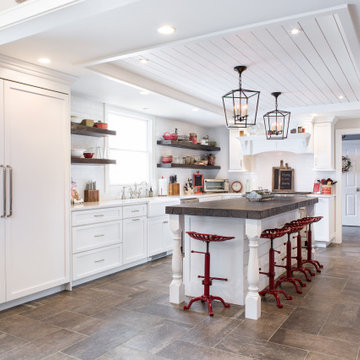
Main kitchen, Farmhouse, Shiplap Coffered ceiling, Concrete island top, cambria quartz counters
Large country l-shaped eat-in kitchen in New York with a farmhouse sink, recessed-panel cabinets, white cabinets, concrete benchtops, white splashback, ceramic splashback, stainless steel appliances, porcelain floors, grey floor, grey benchtop and coffered.
Large country l-shaped eat-in kitchen in New York with a farmhouse sink, recessed-panel cabinets, white cabinets, concrete benchtops, white splashback, ceramic splashback, stainless steel appliances, porcelain floors, grey floor, grey benchtop and coffered.
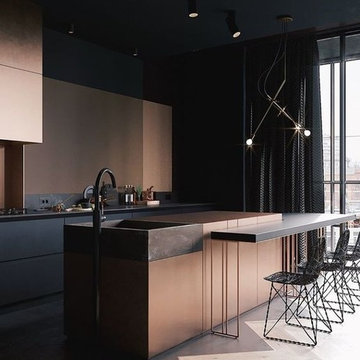
Photo of a large modern l-shaped open plan kitchen in Austin with a double-bowl sink, flat-panel cabinets, concrete benchtops, black splashback, cement tile splashback, panelled appliances, light hardwood floors, with island, brown floor and black benchtop.
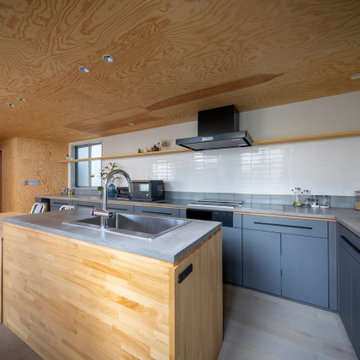
2列キッチン。天板はモールテックス。大工造作にて制作している。
Design ideas for a mid-sized scandinavian galley eat-in kitchen in Tokyo with an undermount sink, flat-panel cabinets, grey cabinets, concrete benchtops, grey splashback, timber splashback, medium hardwood floors, with island, grey floor, grey benchtop and wood.
Design ideas for a mid-sized scandinavian galley eat-in kitchen in Tokyo with an undermount sink, flat-panel cabinets, grey cabinets, concrete benchtops, grey splashback, timber splashback, medium hardwood floors, with island, grey floor, grey benchtop and wood.
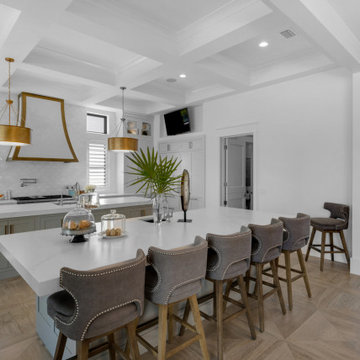
Design ideas for a large beach style l-shaped open plan kitchen in Other with concrete benchtops, white splashback, ceramic splashback, stainless steel appliances, multiple islands, brown floor, white benchtop, coffered, shaker cabinets, grey cabinets and medium hardwood floors.
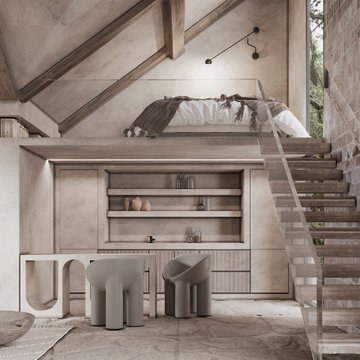
Small eclectic single-wall eat-in kitchen in Hawaii with open cabinets, beige cabinets, concrete benchtops, beige splashback, cement tile splashback, travertine floors, with island, beige floor, beige benchtop and exposed beam.
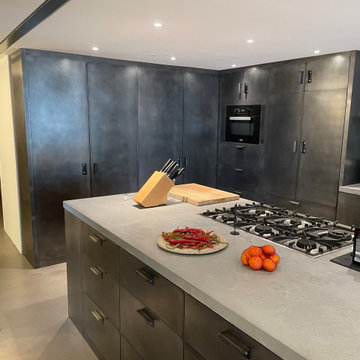
BESPOKE Steel cladded Kitchen in modern Industrial Style with Polished Concrete worktops and Micro-Concrete floor. This is an old Industrial factory converted to residential apartments in Chiswick, London. Our Client wanted to keep the original industrial look of the building and implement it in the apartment's design.
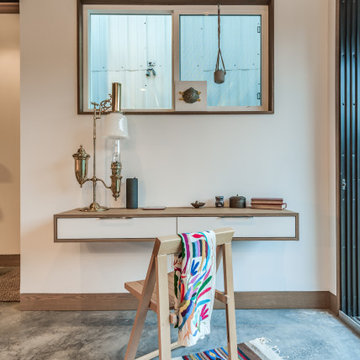
2020 New Construction - Designed + Built + Curated by Steven Allen Designs, LLC - 3 of 5 of the Nouveau Bungalow Series. Inspired by New Mexico Artist Georgia O' Keefe. Featuring Sunset Colors + Vintage Decor + Houston Art + Concrete Countertops + Custom White Oak and White Cabinets + Handcrafted Tile + Frameless Glass + Polished Concrete Floors + Floating Concrete Shelves + 48" Concrete Pivot Door + Recessed White Oak Base Boards + Concrete Plater Walls + Recessed Joist Ceilings + Drop Oak Dining Ceiling + Designer Fixtures and Decor.
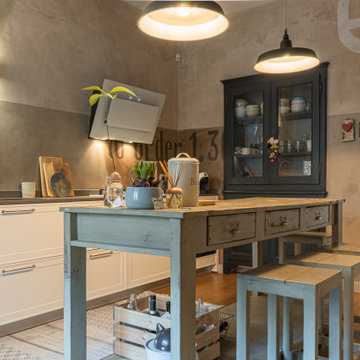
Mid-sized country single-wall open plan kitchen in Turin with an integrated sink, shaker cabinets, white cabinets, concrete benchtops, grey splashback, coloured appliances, medium hardwood floors, beige floor, grey benchtop and vaulted.
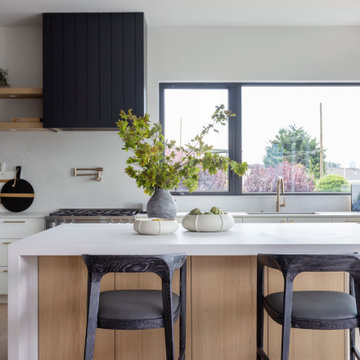
Mid-sized contemporary l-shaped open plan kitchen in Vancouver with an undermount sink, flat-panel cabinets, black cabinets, concrete benchtops, white splashback, panelled appliances, light hardwood floors, with island, white benchtop and vaulted.
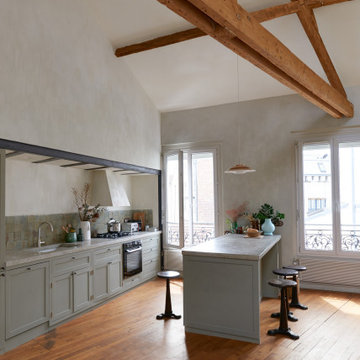
Design ideas for a large contemporary galley open plan kitchen in Paris with an undermount sink, grey cabinets, concrete benchtops, green splashback, stone tile splashback, medium hardwood floors, with island, brown floor, grey benchtop and exposed beam.
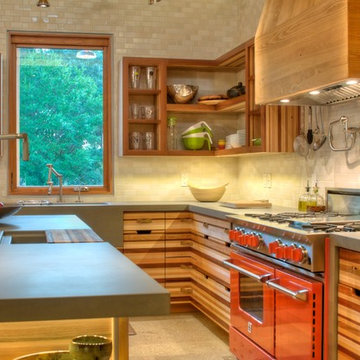
Kitchen Cabinets custom made from waste wood scraps. Concrete Counter tops with integrated sink. Bluestar Range. Sub-Zero fridge. Kohler Karbon faucets. Cypress beams and polished concrete floors.
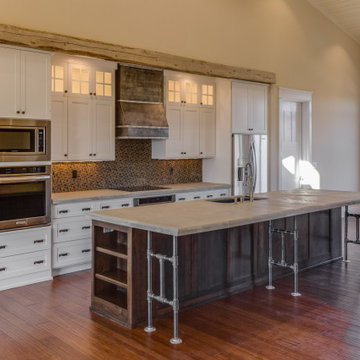
Reclaimed timber header. Concrete counters. Industrial style legs made from treaded pipe.
This is an example of a large contemporary single-wall open plan kitchen in Other with a drop-in sink, shaker cabinets, white cabinets, concrete benchtops, multi-coloured splashback, ceramic splashback, stainless steel appliances, medium hardwood floors, with island, grey benchtop and vaulted.
This is an example of a large contemporary single-wall open plan kitchen in Other with a drop-in sink, shaker cabinets, white cabinets, concrete benchtops, multi-coloured splashback, ceramic splashback, stainless steel appliances, medium hardwood floors, with island, grey benchtop and vaulted.
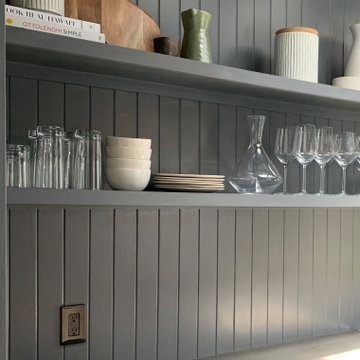
A great kitchen is central to everyday living and a place where the most crucial ingredients for entertaining guests often come together!
Open kitchens like this eliminate the barrier between the central living area and cooking space, making entertaining or socializing with the rest of the family more accessible while whipping up meals. Adding in open shelving also helps the kitchen feel much lighter and airier!
Not pictured: the amazing Bay views just beyond this walkway! Stay tuned to catch that, along with more from this project, soon.
#lounge #cocktails #drybar #wetbar #moodyhome #moodydesign #darkdecor #darkdesigns #darkinteriors #moderndesign #homesweethome #interiordecor #ihavethisthingwithcolor
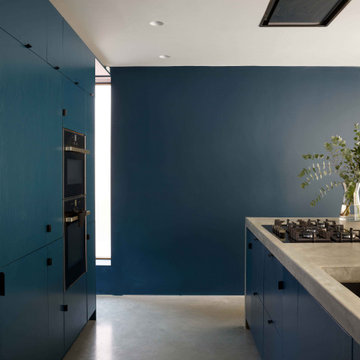
Inspiration for a mid-sized scandinavian single-wall open plan kitchen in London with an integrated sink, flat-panel cabinets, blue cabinets, concrete benchtops, panelled appliances, concrete floors, with island, grey floor, green benchtop and exposed beam.
All Ceiling Designs Kitchen with Concrete Benchtops Design Ideas
8