All Ceiling Designs Kitchen with Concrete Benchtops Design Ideas
Refine by:
Budget
Sort by:Popular Today
81 - 100 of 605 photos
Item 1 of 3
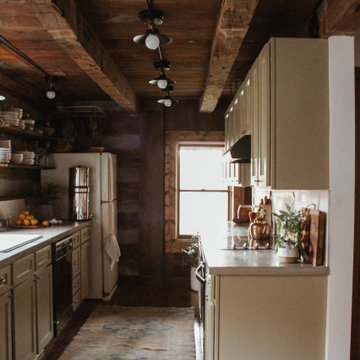
A 1791 settler cabin in Monroeville, PA. Additions and updates had been made over the years.
See before photos.
Photo of a country galley eat-in kitchen in Other with a farmhouse sink, shaker cabinets, green cabinets, concrete benchtops, beige splashback, limestone splashback, black appliances, dark hardwood floors, brown floor, grey benchtop and exposed beam.
Photo of a country galley eat-in kitchen in Other with a farmhouse sink, shaker cabinets, green cabinets, concrete benchtops, beige splashback, limestone splashback, black appliances, dark hardwood floors, brown floor, grey benchtop and exposed beam.
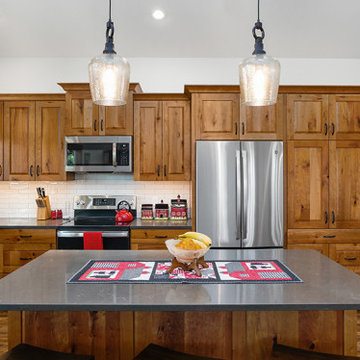
A local Corvallis family contacted G. Christianson Construction looking to build an accessory dwelling unit (commonly known as an ADU) for their parents. The family was seeking a rustic, cabin-like home with one bedroom, a generous closet, a craft room, a living-in-place-friendly bathroom with laundry, and a spacious great room for gathering. This 896-square-foot home is built only a few dozen feet from the main house on this property, making family visits quick and easy. Our designer, Anna Clink, planned the orientation of this home to capture the beautiful farm views to the West and South, with a back door that leads straight from the Kitchen to the main house. A second door exits onto the South-facing covered patio; a private and peaceful space for watching the sunrise or sunset in Corvallis. When standing at the center of the Kitchen island, a quick glance to the West gives a direct view of Mary’s Peak in the distance. The floor plan of this cabin allows for a circular path of travel (no dead-end rooms for a user to turn around in if they are using an assistive walking device). The Kitchen and Great Room lead into a Craft Room, which serves to buffer sound between it and the adjacent Bedroom. Through the Bedroom, one may exit onto the private patio, or continue through the Walk-in-Closet to the Bath & Laundry. The Bath & Laundry, in turn, open back into the Great Room. Wide doorways, clear maneuvering space in the Kitchen and bath, grab bars, and graspable hardware blend into the rustic charm of this new dwelling. Rustic Cherry raised panel cabinetry was used throughout the home, complimented by oiled bronze fixtures and lighting. The clients selected durable and low-maintenance quartz countertops, luxury vinyl plank flooring, porcelain tile, and cultured marble. The entire home is heated and cooled by two ductless mini-split units, and good indoor air quality is achieved with wall-mounted fresh air units.
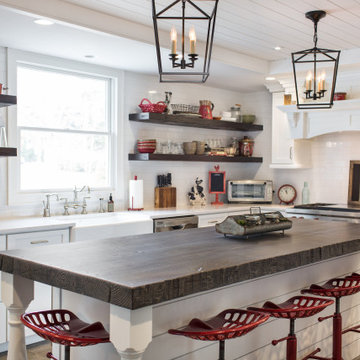
Main kitchen, Farmhouse, Shiplap Coffered ceiling, Concrete island top, cambria quartz counters
Design ideas for a large country l-shaped eat-in kitchen in New York with a farmhouse sink, recessed-panel cabinets, white cabinets, concrete benchtops, white splashback, ceramic splashback, stainless steel appliances, porcelain floors, grey floor, grey benchtop and coffered.
Design ideas for a large country l-shaped eat-in kitchen in New York with a farmhouse sink, recessed-panel cabinets, white cabinets, concrete benchtops, white splashback, ceramic splashback, stainless steel appliances, porcelain floors, grey floor, grey benchtop and coffered.
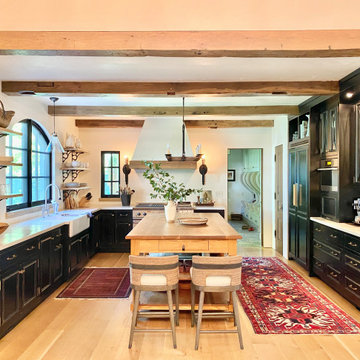
Large scandinavian u-shaped open plan kitchen in Denver with a farmhouse sink, flat-panel cabinets, black cabinets, concrete benchtops, panelled appliances, light hardwood floors, with island, white benchtop and exposed beam.
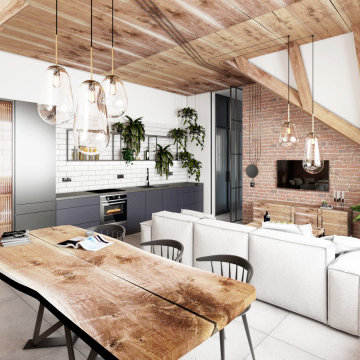
Contemporary rustic design that blends the warmth and charm of rustic or traditional elements with the clean lines and modern aesthetics of contemporary design.
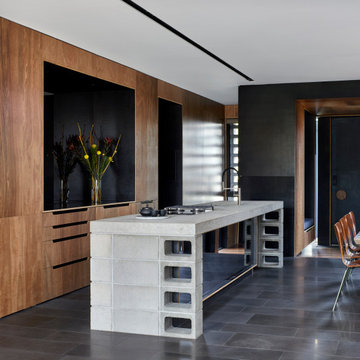
Mid-sized contemporary galley open plan kitchen in Melbourne with an undermount sink, recessed-panel cabinets, brown cabinets, concrete benchtops, white splashback, mirror splashback, panelled appliances, with island, grey floor, grey benchtop and recessed.
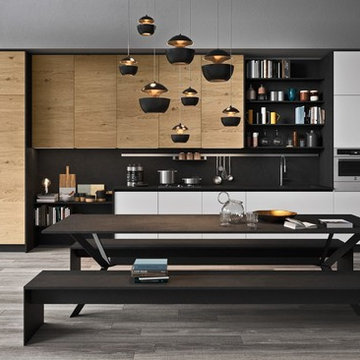
Design ideas for a large modern l-shaped open plan kitchen in Austin with a double-bowl sink, flat-panel cabinets, concrete benchtops, black splashback, cement tile splashback, panelled appliances, light hardwood floors, with island, brown floor and black benchtop.
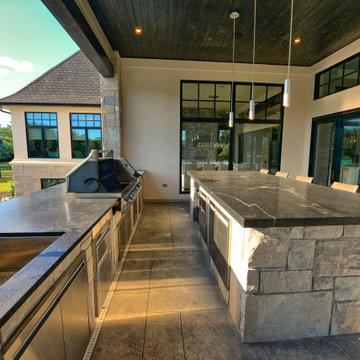
The outdoor kitchen features two grills, island with seating, storage, mini fridge and more. A wall of glass doors open completely to make the interior and exterior one continuous space.
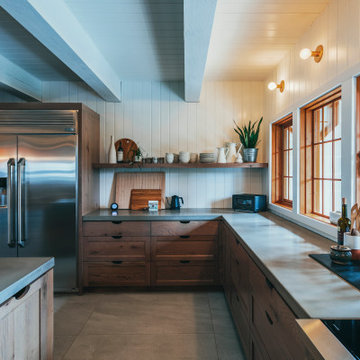
Photography by Brice Ferre.
Open concept kitchen space with beams and beadboard walls. A light, bright and airy kitchen with great function and style.
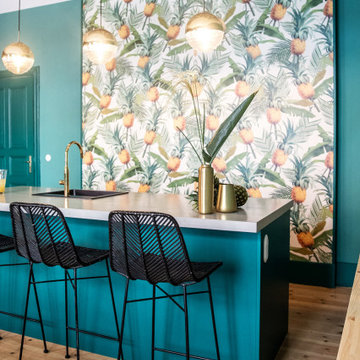
Design ideas for a contemporary kitchen in Berlin with a single-bowl sink, concrete benchtops, blue splashback, light hardwood floors, with island, brown floor and wallpaper.
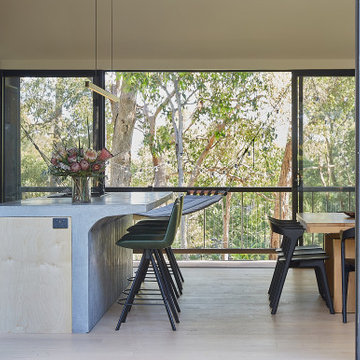
A modern Australian design with finishes that change over time. Connecting the bushland to the home with colour and texture.
This is an example of a large contemporary galley open plan kitchen in Perth with a double-bowl sink, flat-panel cabinets, light wood cabinets, concrete benchtops, white splashback, porcelain splashback, black appliances, light hardwood floors, with island, beige floor, grey benchtop and vaulted.
This is an example of a large contemporary galley open plan kitchen in Perth with a double-bowl sink, flat-panel cabinets, light wood cabinets, concrete benchtops, white splashback, porcelain splashback, black appliances, light hardwood floors, with island, beige floor, grey benchtop and vaulted.
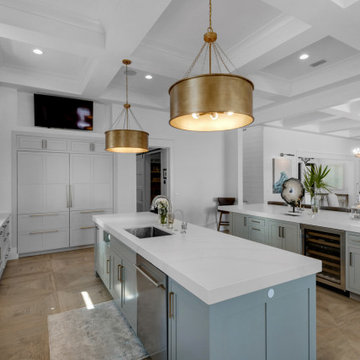
Photo of a large beach style l-shaped open plan kitchen in Other with a drop-in sink, recessed-panel cabinets, green cabinets, concrete benchtops, white splashback, ceramic splashback, stainless steel appliances, multiple islands, brown floor, white benchtop and coffered.
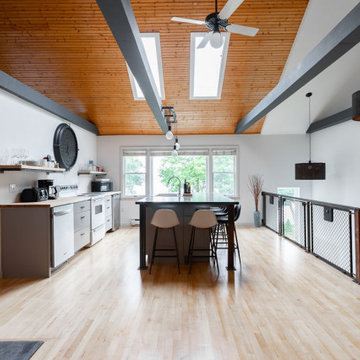
Creating an open space for entertaining in the garage apartment was a must for family visiting or guests renting the loft.
The kitchen is open plan with the lounge and stairs, the custom industrial elements including the railing, island unit legs, light fixtures and shelf supports are all custom design and make.

Large u-shaped open plan kitchen in Other with a farmhouse sink, raised-panel cabinets, distressed cabinets, concrete benchtops, multi-coloured splashback, mosaic tile splashback, stainless steel appliances, light hardwood floors, with island, brown floor, grey benchtop and wood.
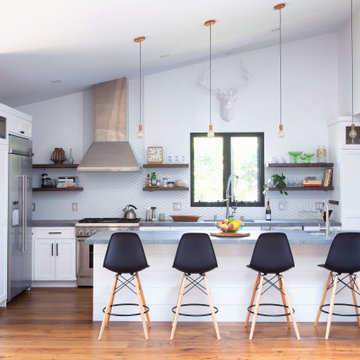
Photo of a mid-sized contemporary l-shaped open plan kitchen in Los Angeles with a single-bowl sink, shaker cabinets, white cabinets, concrete benchtops, white splashback, mosaic tile splashback, stainless steel appliances, medium hardwood floors, with island, brown floor, vaulted and grey benchtop.
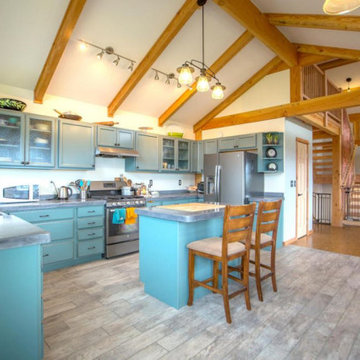
Custom designed kitchen with vaulted timber frame ceiling and concrete counter tops. Wood grained ceramic tile floors, hammered copper sink, and integrated chopping block.
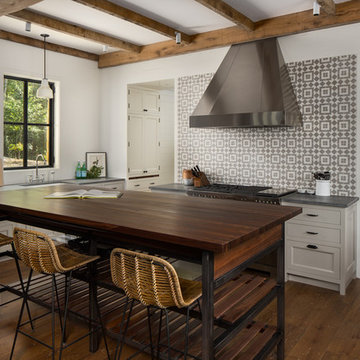
Kitchen in the custom luxury home built by Cotton Construction in Double Oaks Alabama photographed by Birmingham Alabama based architectural and interiors photographer Tommy Daspit. See more of his work at http://tommydaspit.com

Photo of a small asian single-wall eat-in kitchen in Orange County with a double-bowl sink, beaded inset cabinets, grey cabinets, concrete benchtops, grey splashback, glass tile splashback, white appliances, marble floors, with island, white floor, white benchtop and coffered.
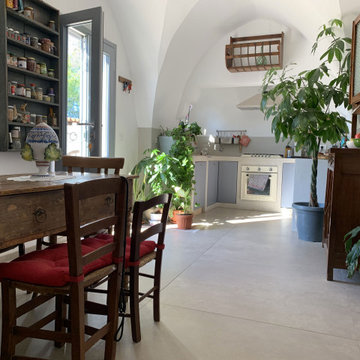
Inspiration for a mediterranean u-shaped eat-in kitchen in Bari with a drop-in sink, flat-panel cabinets, turquoise cabinets, concrete benchtops, grey splashback, coloured appliances, porcelain floors, no island, grey floor, grey benchtop and vaulted.
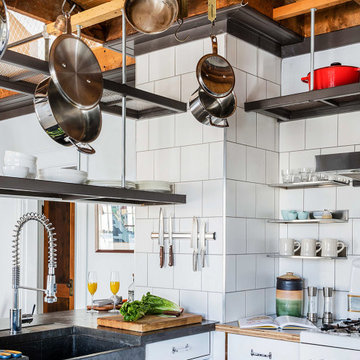
Inspiration for a mid-sized contemporary l-shaped eat-in kitchen in Boston with an undermount sink, open cabinets, white cabinets, concrete benchtops, white splashback, cement tile splashback, white appliances, a peninsula, grey benchtop and exposed beam.
All Ceiling Designs Kitchen with Concrete Benchtops Design Ideas
5