All Ceiling Designs Kitchen with Concrete Benchtops Design Ideas
Sort by:Popular Today
101 - 120 of 605 photos
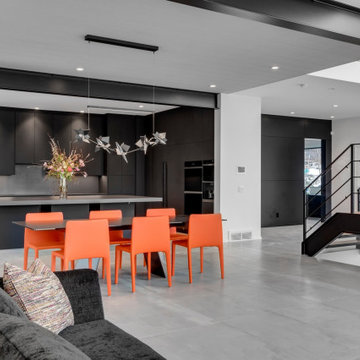
Design ideas for an expansive contemporary u-shaped kitchen in Calgary with a double-bowl sink, flat-panel cabinets, black cabinets, concrete benchtops, black splashback, cement tile splashback, black appliances, cement tiles, with island, black floor, black benchtop and exposed beam.
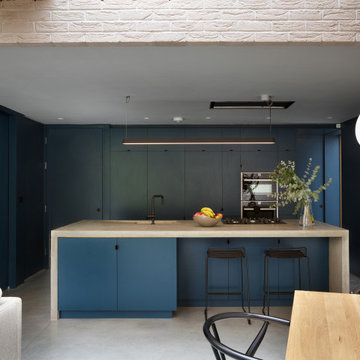
This is an example of a mid-sized scandinavian single-wall open plan kitchen in London with an integrated sink, flat-panel cabinets, blue cabinets, concrete benchtops, panelled appliances, concrete floors, with island, grey floor, green benchtop and exposed beam.

We did a full refurbishment and interior design of the kitchen of this country home that was built in 1760.
Inspiration for a mid-sized country eat-in kitchen in Hampshire with a farmhouse sink, flat-panel cabinets, light wood cabinets, concrete benchtops, pink splashback, ceramic splashback, panelled appliances, porcelain floors, with island, white floor, grey benchtop and exposed beam.
Inspiration for a mid-sized country eat-in kitchen in Hampshire with a farmhouse sink, flat-panel cabinets, light wood cabinets, concrete benchtops, pink splashback, ceramic splashback, panelled appliances, porcelain floors, with island, white floor, grey benchtop and exposed beam.
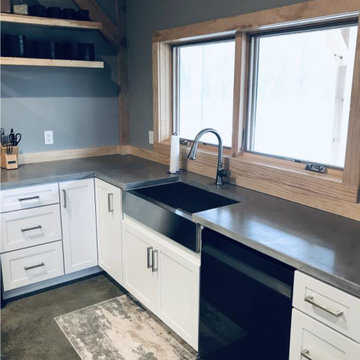
@VonTobel designer Savanah Ruoff created this lofty, rustic, farmhouse kitchen using painted, shaker style Kraftmaid Vantage Lyndale cabinets in Dove White, a stainless steel farmhouse sink, & a concrete counter. The L-shaped island with storage on one side & shiplap on the seating side is open & inviting. Black appliances & hood finish the space. Want to mimic the look in your home? Schedule your free design consultation today!
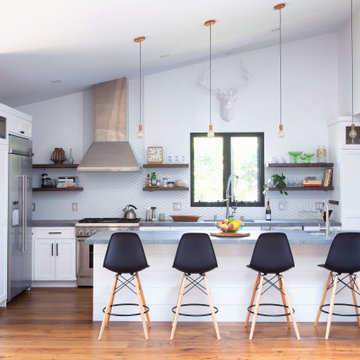
Photo of a mid-sized contemporary l-shaped open plan kitchen in Los Angeles with a single-bowl sink, shaker cabinets, white cabinets, concrete benchtops, white splashback, mosaic tile splashback, stainless steel appliances, medium hardwood floors, with island, brown floor, vaulted and grey benchtop.
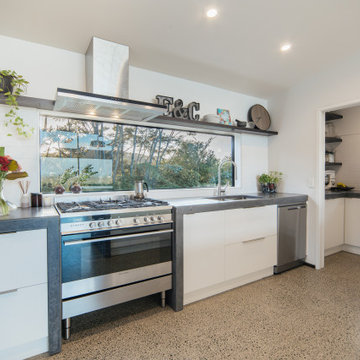
Inspiration for a mid-sized modern single-wall eat-in kitchen in Auckland with an undermount sink, recessed-panel cabinets, white cabinets, concrete benchtops, white splashback, subway tile splashback, stainless steel appliances, concrete floors, with island, grey floor, grey benchtop and vaulted.

Un loft immense, dans un ancien garage, à rénover entièrement pour moins de 250 euros par mètre carré ! Il a fallu ruser.... les anciens propriétaires avaient peint les murs en vert pomme et en violet, aucun sol n'était semblable à l'autre.... l'uniformisation s'est faite par le choix d'un beau blanc mat partout, sols murs et plafonds, avec un revêtement de sol pour usage commercial qui a permis de proposer de la résistance tout en conservant le bel aspect des lattes de parquet (en réalité un parquet flottant de très mauvaise facture, qui semble ainsi du parquet massif simplement peint). Le blanc a aussi apporté de la luminosité et une impression de calme, d'espace et de quiétude, tout en jouant au maximum de la luminosité naturelle dans cet ancien garage où les seules fenêtres sont des fenêtres de toit qui laissent seulement voir le ciel. La salle de bain était en carrelage marron, remplacé par des carreaux émaillés imitation zelliges ; pour donner du cachet et un caractère unique au lieu, les meubles ont été maçonnés sur mesure : plan vasque dans la salle de bain, bibliothèque dans le salon de lecture, vaisselier dans l'espace dinatoire, meuble de rangement pour les jouets dans le coin des enfants. La cuisine ne pouvait pas être refaite entièrement pour une question de budget, on a donc simplement remplacé les portes blanches laquées d'origine par du beau pin huilé et des poignées industrielles. Toujours pour respecter les contraintes financières de la famille, les meubles et accessoires ont été dans la mesure du possible chinés sur internet ou aux puces. Les nouveaux propriétaires souhaitaient un univers industriels campagnard, un sentiment de maison de vacances en noir, blanc et bois. Seule exception : la chambre d'enfants (une petite fille et un bébé) pour laquelle une estrade sur mesure a été imaginée, avec des rangements en dessous et un espace pour la tête de lit du berceau. Le papier peint Rebel Walls à l'ambiance sylvestre complète la déco, très nature et poétique.
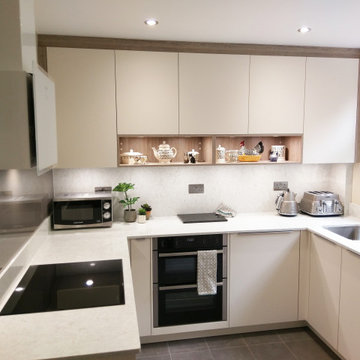
Charming kitchen done by Kitchen Shoppe. The designer took out space for putting the decorative items in the kitchen to increase the show. Beautifully done.
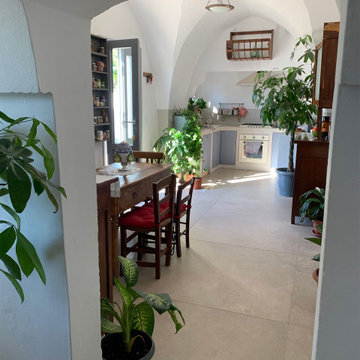
This is an example of a mediterranean u-shaped eat-in kitchen in Bari with a drop-in sink, flat-panel cabinets, turquoise cabinets, concrete benchtops, grey splashback, coloured appliances, porcelain floors, no island, grey floor, grey benchtop and vaulted.
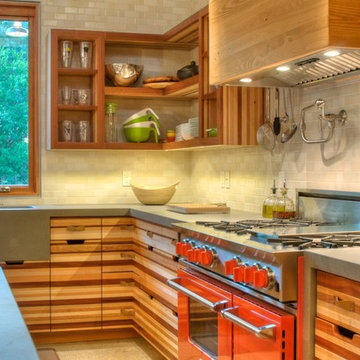
Kitchen Cabinets custom made from waste wood scraps. Concrete Counter tops with integrated sink. Bluestar Range. Sub-Zero fridge. Kohler Karbon faucets. Cypress beams and polished concrete floors.
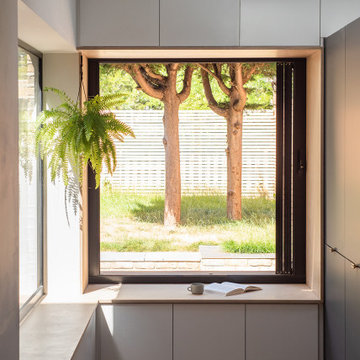
Design ideas for a mid-sized contemporary eat-in kitchen in London with an undermount sink, flat-panel cabinets, grey cabinets, concrete benchtops, white splashback, ceramic splashback, stainless steel appliances, dark hardwood floors, with island, grey benchtop and exposed beam.
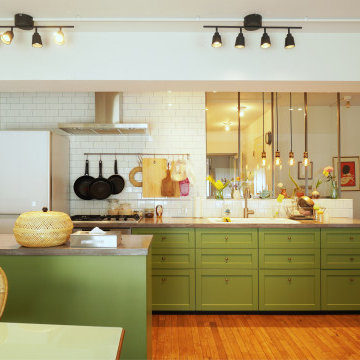
2020-11撮影 After Renovation
This is an example of a contemporary galley open plan kitchen in Tokyo Suburbs with a drop-in sink, shaker cabinets, green cabinets, concrete benchtops, white splashback, ceramic splashback, stainless steel appliances, medium hardwood floors, with island, brown floor, grey benchtop and exposed beam.
This is an example of a contemporary galley open plan kitchen in Tokyo Suburbs with a drop-in sink, shaker cabinets, green cabinets, concrete benchtops, white splashback, ceramic splashback, stainless steel appliances, medium hardwood floors, with island, brown floor, grey benchtop and exposed beam.
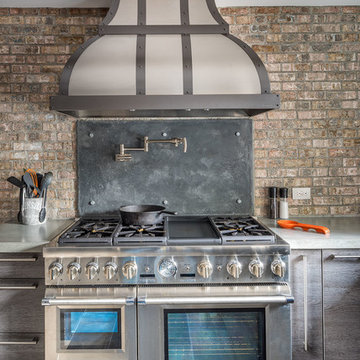
Ilir Rizaj Photography
This is an example of a large country l-shaped separate kitchen in New York with a farmhouse sink, grey cabinets, concrete benchtops, brick splashback, stainless steel appliances, porcelain floors, a peninsula, flat-panel cabinets, multi-coloured splashback, grey floor, grey benchtop and exposed beam.
This is an example of a large country l-shaped separate kitchen in New York with a farmhouse sink, grey cabinets, concrete benchtops, brick splashback, stainless steel appliances, porcelain floors, a peninsula, flat-panel cabinets, multi-coloured splashback, grey floor, grey benchtop and exposed beam.
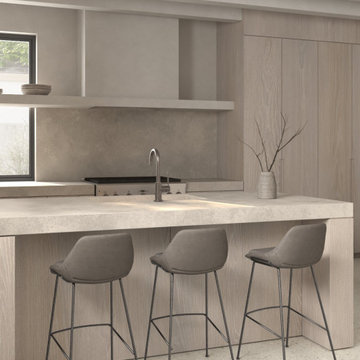
Inspiration for a mid-sized scandinavian u-shaped open plan kitchen in Phoenix with an integrated sink, flat-panel cabinets, light wood cabinets, concrete benchtops, grey splashback, stone slab splashback, stainless steel appliances, concrete floors, a peninsula, grey floor, grey benchtop and coffered.
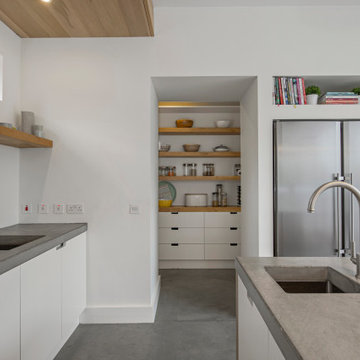
The kitchen is the hub of this family home.
A balanced mix of materials are chosen to compliment each other, exposed brickwork, timber clad ceiling, and the cast concrete central island grows out of the polished concrete floor. The walk in pantry is a key element of the functionality of the kitchen.
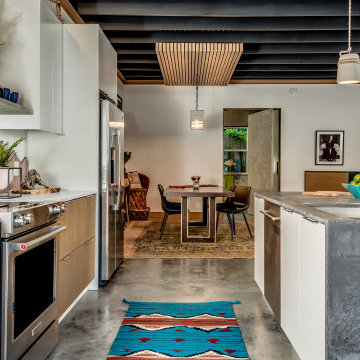
2020 New Construction - Designed + Built + Curated by Steven Allen Designs, LLC - 3 of 5 of the Nouveau Bungalow Series. Inspired by New Mexico Artist Georgia O' Keefe. Featuring Sunset Colors + Vintage Decor + Houston Art + Concrete Countertops + Custom White Oak and White Cabinets + Handcrafted Tile + Frameless Glass + Polished Concrete Floors + Floating Concrete Shelves + 48" Concrete Pivot Door + Recessed White Oak Base Boards + Concrete Plater Walls + Recessed Joist Ceilings + Drop Oak Dining Ceiling + Designer Fixtures and Decor.
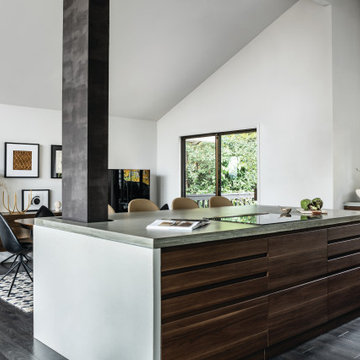
Mid-sized contemporary l-shaped eat-in kitchen in Seattle with an undermount sink, flat-panel cabinets, white cabinets, concrete benchtops, stainless steel appliances, laminate floors, with island, black floor, grey benchtop and vaulted.
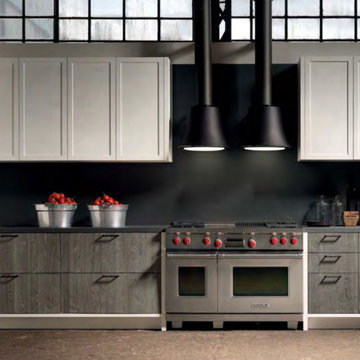
Large modern l-shaped open plan kitchen in Austin with a double-bowl sink, flat-panel cabinets, concrete benchtops, black splashback, cement tile splashback, panelled appliances, light hardwood floors, with island, brown floor and black benchtop.
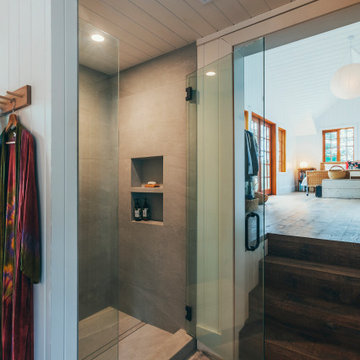
Photography by Brice Ferre.
Open concept kitchen space with beams and beadboard walls. A light, bright and airy kitchen with great function and style.
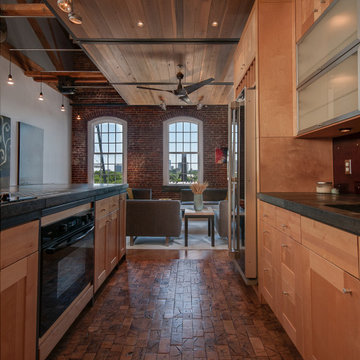
Custom End Grain wood floor with poplar wood dropped ceiling and concrete countertops. The raised floor and dropped ceiling anchor the kitchen within the large open space.
All Ceiling Designs Kitchen with Concrete Benchtops Design Ideas
6