Kitchen with Concrete Floors and Multi-Coloured Floor Design Ideas
Refine by:
Budget
Sort by:Popular Today
201 - 220 of 264 photos
Item 1 of 3
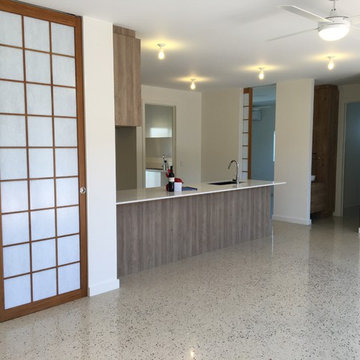
Positive Footprints
Design ideas for a mid-sized modern u-shaped open plan kitchen in Melbourne with a double-bowl sink, flat-panel cabinets, dark wood cabinets, quartz benchtops, black splashback, glass sheet splashback, stainless steel appliances, concrete floors, with island, multi-coloured floor and white benchtop.
Design ideas for a mid-sized modern u-shaped open plan kitchen in Melbourne with a double-bowl sink, flat-panel cabinets, dark wood cabinets, quartz benchtops, black splashback, glass sheet splashback, stainless steel appliances, concrete floors, with island, multi-coloured floor and white benchtop.
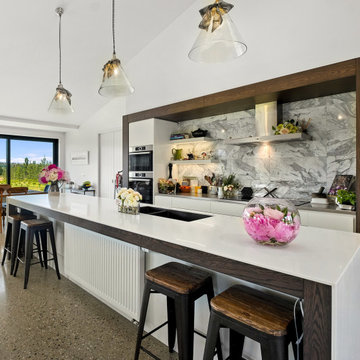
Spacious, attractive and functional, this open plan gourmet kitchen provides views to both sides of the house.
Design ideas for a large modern single-wall eat-in kitchen in Other with an undermount sink, solid surface benchtops, multi-coloured splashback, ceramic splashback, stainless steel appliances, concrete floors, with island, multi-coloured floor, white benchtop and vaulted.
Design ideas for a large modern single-wall eat-in kitchen in Other with an undermount sink, solid surface benchtops, multi-coloured splashback, ceramic splashback, stainless steel appliances, concrete floors, with island, multi-coloured floor, white benchtop and vaulted.
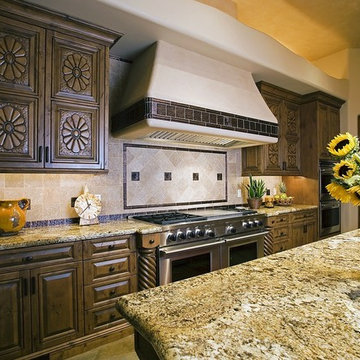
Design ideas for a large mediterranean single-wall open plan kitchen in Phoenix with an undermount sink, raised-panel cabinets, dark wood cabinets, granite benchtops, beige splashback, travertine splashback, stainless steel appliances, concrete floors, multiple islands and multi-coloured floor.
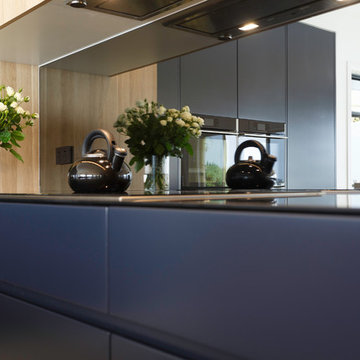
Tony Dailo
This is an example of a large contemporary l-shaped kitchen pantry in Brisbane with a double-bowl sink, flat-panel cabinets, light wood cabinets, quartz benchtops, mirror splashback, black appliances, concrete floors, with island, multi-coloured floor and white benchtop.
This is an example of a large contemporary l-shaped kitchen pantry in Brisbane with a double-bowl sink, flat-panel cabinets, light wood cabinets, quartz benchtops, mirror splashback, black appliances, concrete floors, with island, multi-coloured floor and white benchtop.
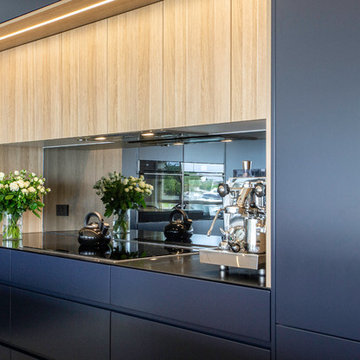
Tony Dailo
Photo of a large contemporary l-shaped kitchen pantry in Brisbane with a double-bowl sink, flat-panel cabinets, light wood cabinets, quartz benchtops, mirror splashback, black appliances, concrete floors, with island, multi-coloured floor and white benchtop.
Photo of a large contemporary l-shaped kitchen pantry in Brisbane with a double-bowl sink, flat-panel cabinets, light wood cabinets, quartz benchtops, mirror splashback, black appliances, concrete floors, with island, multi-coloured floor and white benchtop.
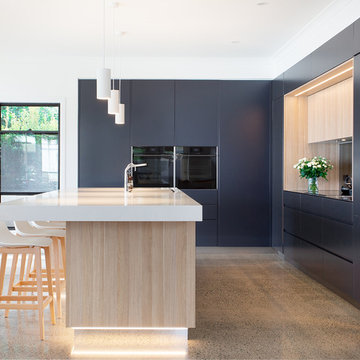
Tony Dailo
Design ideas for a large contemporary l-shaped kitchen pantry in Brisbane with a double-bowl sink, flat-panel cabinets, light wood cabinets, quartz benchtops, mirror splashback, black appliances, concrete floors, with island, multi-coloured floor and white benchtop.
Design ideas for a large contemporary l-shaped kitchen pantry in Brisbane with a double-bowl sink, flat-panel cabinets, light wood cabinets, quartz benchtops, mirror splashback, black appliances, concrete floors, with island, multi-coloured floor and white benchtop.
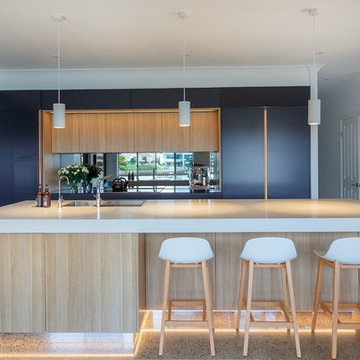
Tony Dailo
Inspiration for a large contemporary l-shaped kitchen pantry in Brisbane with a double-bowl sink, flat-panel cabinets, light wood cabinets, quartz benchtops, mirror splashback, black appliances, concrete floors, with island, multi-coloured floor and white benchtop.
Inspiration for a large contemporary l-shaped kitchen pantry in Brisbane with a double-bowl sink, flat-panel cabinets, light wood cabinets, quartz benchtops, mirror splashback, black appliances, concrete floors, with island, multi-coloured floor and white benchtop.
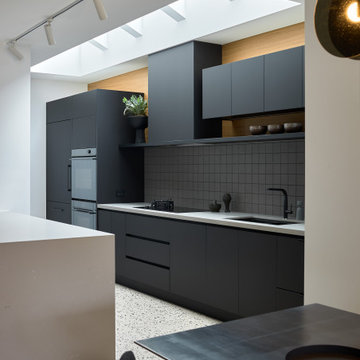
This well planned and designed industrial-style contemporary kitchen features Caesarstone benchtops, mosaic tile splashback, polished concrete flooring and black laminate which looks striking under the bank of skylights letting in the natural light.
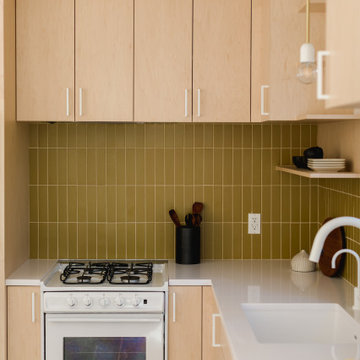
Fireclay's handmade tiles are perfect for visually maximizing smaller spaces. For these condo dwellers, mustard yellow kitchen tiles along the backsplash infuse the space with warmth and charm.
Tile Shown: 2x8 Tile in Mustard Seed
DESIGN
Taylor + Taylor Co
PHOTOS
Tiffany J. Photography
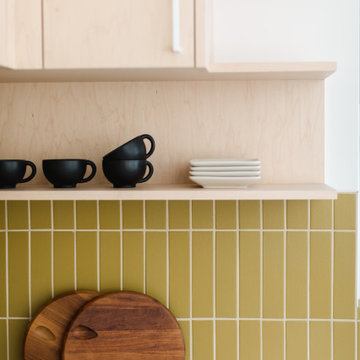
Fireclay's handmade tiles are perfect for visually maximizing smaller spaces. For these condo dwellers, mustard yellow kitchen tiles along the backsplash infuse the space with warmth and charm.
Tile Shown: 2x8 Tile in Mustard Seed
DESIGN
Taylor + Taylor Co
PHOTOS
Tiffany J. Photography
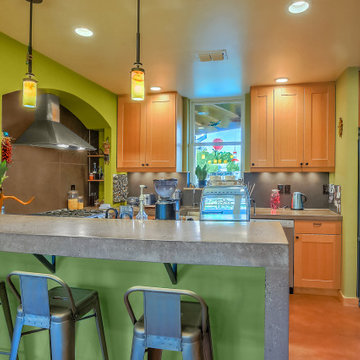
A peek into the kitchen from the breakfast bar.
This is an example of a small contemporary galley eat-in kitchen in Albuquerque with a farmhouse sink, recessed-panel cabinets, medium wood cabinets, concrete benchtops, grey splashback, stainless steel appliances, concrete floors, with island, multi-coloured floor and grey benchtop.
This is an example of a small contemporary galley eat-in kitchen in Albuquerque with a farmhouse sink, recessed-panel cabinets, medium wood cabinets, concrete benchtops, grey splashback, stainless steel appliances, concrete floors, with island, multi-coloured floor and grey benchtop.
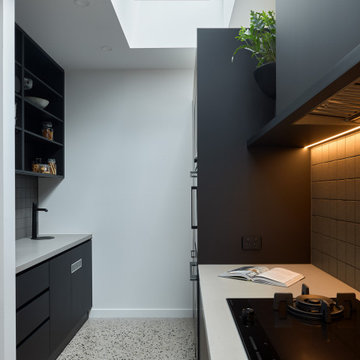
This well planned and designed industrial-style contemporary kitchen features Caesarstone benchtops, mosaic tile splashback, polished concrete flooring and black laminate which looks striking under the bank of skylights letting in the natural light.
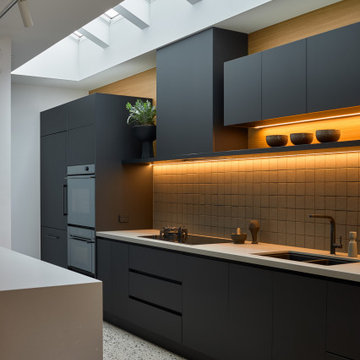
This well planned and designed industrial-style contemporary kitchen features Caesarstone benchtops, mosaic tile splashback, polished concrete flooring and black laminate which looks striking under the bank of skylights letting in the natural light.
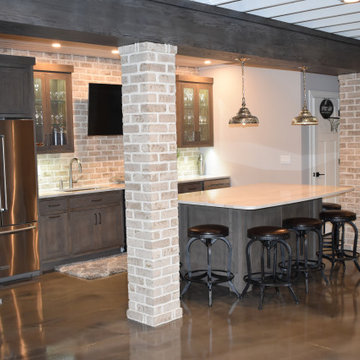
Entire basement finish-out project in new home
Inspiration for a large arts and crafts galley open plan kitchen in Cleveland with an undermount sink, beaded inset cabinets, dark wood cabinets, quartz benchtops, multi-coloured splashback, brick splashback, stainless steel appliances, concrete floors, with island, multi-coloured floor, multi-coloured benchtop and exposed beam.
Inspiration for a large arts and crafts galley open plan kitchen in Cleveland with an undermount sink, beaded inset cabinets, dark wood cabinets, quartz benchtops, multi-coloured splashback, brick splashback, stainless steel appliances, concrete floors, with island, multi-coloured floor, multi-coloured benchtop and exposed beam.
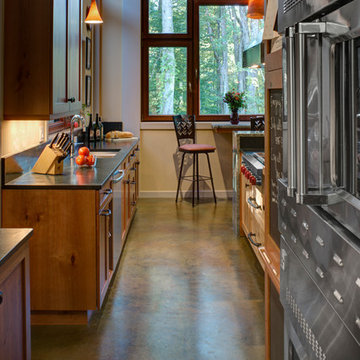
Alain Jaramillo
Design ideas for a large country l-shaped eat-in kitchen in Baltimore with a drop-in sink, recessed-panel cabinets, medium wood cabinets, limestone benchtops, stainless steel appliances, concrete floors, with island, multi-coloured floor and grey benchtop.
Design ideas for a large country l-shaped eat-in kitchen in Baltimore with a drop-in sink, recessed-panel cabinets, medium wood cabinets, limestone benchtops, stainless steel appliances, concrete floors, with island, multi-coloured floor and grey benchtop.
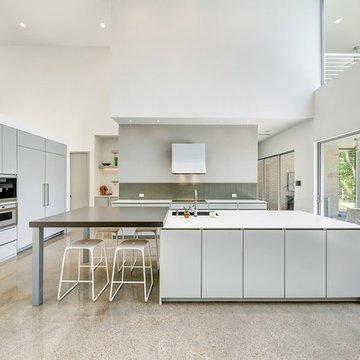
Expansive modern l-shaped open plan kitchen in Dallas with an undermount sink, flat-panel cabinets, white cabinets, solid surface benchtops, stainless steel appliances, concrete floors, with island and multi-coloured floor.
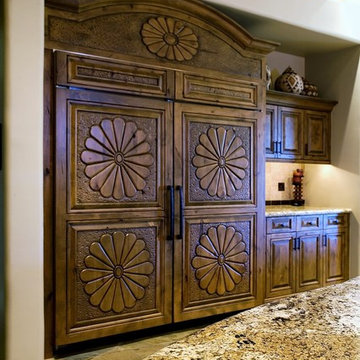
This is an example of a large mediterranean single-wall open plan kitchen in Phoenix with an undermount sink, raised-panel cabinets, dark wood cabinets, granite benchtops, beige splashback, travertine splashback, stainless steel appliances, concrete floors, multiple islands and multi-coloured floor.
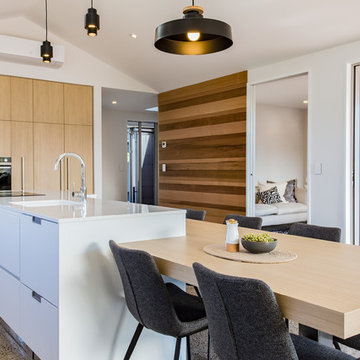
David Reid Homes
This is an example of a large modern single-wall eat-in kitchen in Christchurch with flat-panel cabinets, quartz benchtops, concrete floors, with island, a single-bowl sink, white cabinets, window splashback, stainless steel appliances, multi-coloured floor and white benchtop.
This is an example of a large modern single-wall eat-in kitchen in Christchurch with flat-panel cabinets, quartz benchtops, concrete floors, with island, a single-bowl sink, white cabinets, window splashback, stainless steel appliances, multi-coloured floor and white benchtop.
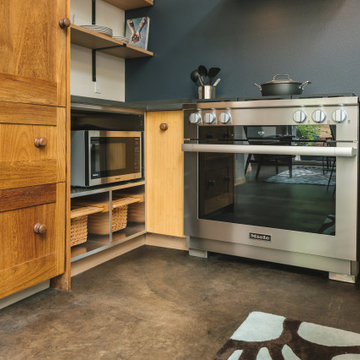
A 496 square foot ADU, or accessory dwelling unit with bright open spaces, a modern feel, full kitchen, one bedroom and one bathroom.
Photo of a small modern u-shaped open plan kitchen in Portland with an undermount sink, light wood cabinets, quartz benchtops, grey splashback, stainless steel appliances, concrete floors, no island, multi-coloured floor and grey benchtop.
Photo of a small modern u-shaped open plan kitchen in Portland with an undermount sink, light wood cabinets, quartz benchtops, grey splashback, stainless steel appliances, concrete floors, no island, multi-coloured floor and grey benchtop.
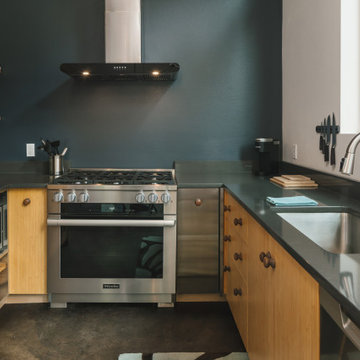
A 496 square foot ADU, or accessory dwelling unit with bright open spaces, a modern feel, full kitchen, one bedroom and one bathroom.
Inspiration for a small modern u-shaped open plan kitchen in Portland with an undermount sink, light wood cabinets, quartz benchtops, grey splashback, stainless steel appliances, concrete floors, no island, multi-coloured floor and grey benchtop.
Inspiration for a small modern u-shaped open plan kitchen in Portland with an undermount sink, light wood cabinets, quartz benchtops, grey splashback, stainless steel appliances, concrete floors, no island, multi-coloured floor and grey benchtop.
Kitchen with Concrete Floors and Multi-Coloured Floor Design Ideas
11