Kitchen with Concrete Floors and Multi-Coloured Floor Design Ideas
Refine by:
Budget
Sort by:Popular Today
121 - 140 of 263 photos
Item 1 of 3
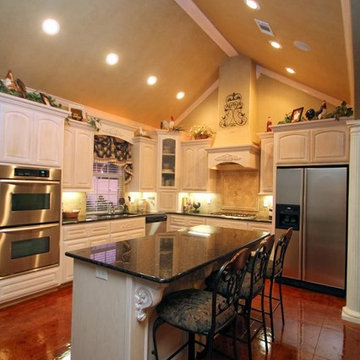
Aylisa Marion
Photo of a mid-sized traditional l-shaped eat-in kitchen in Dallas with raised-panel cabinets, granite benchtops, beige splashback, with island, an undermount sink, stainless steel appliances, concrete floors, white cabinets, travertine splashback and multi-coloured floor.
Photo of a mid-sized traditional l-shaped eat-in kitchen in Dallas with raised-panel cabinets, granite benchtops, beige splashback, with island, an undermount sink, stainless steel appliances, concrete floors, white cabinets, travertine splashback and multi-coloured floor.
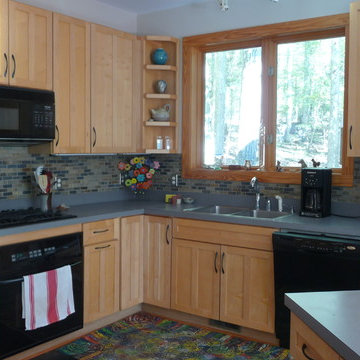
Design ideas for a mid-sized contemporary l-shaped eat-in kitchen in Raleigh with a double-bowl sink, raised-panel cabinets, light wood cabinets, laminate benchtops, grey splashback, matchstick tile splashback, black appliances, concrete floors, with island and multi-coloured floor.
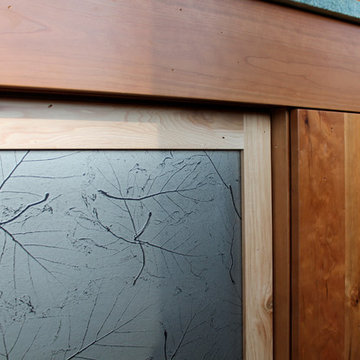
Alain Jaramillo and Peter Twohy
which means the sun in combination with the long overhang and the large expanse of glass not only heats the home in the winter but also cools the home all summer long
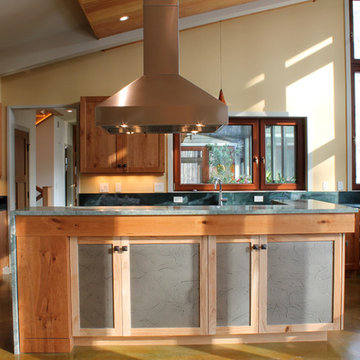
Alain Jaramillo and Peter Twohy
which means the sun in combination with the long overhang and the large expanse of glass not only heats the home in the winter but also cools the home all summer long
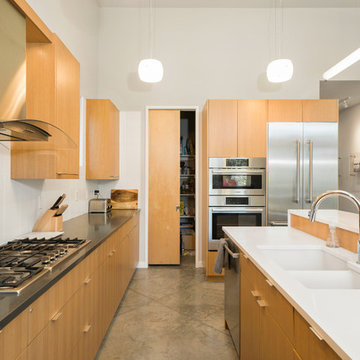
Eugene Michel
This is an example of a contemporary galley eat-in kitchen in Other with an undermount sink, flat-panel cabinets, light wood cabinets, solid surface benchtops, white splashback, subway tile splashback, stainless steel appliances, concrete floors, no island, multi-coloured floor and black benchtop.
This is an example of a contemporary galley eat-in kitchen in Other with an undermount sink, flat-panel cabinets, light wood cabinets, solid surface benchtops, white splashback, subway tile splashback, stainless steel appliances, concrete floors, no island, multi-coloured floor and black benchtop.
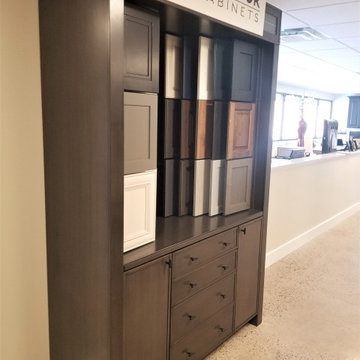
Superior cabinet door samples display. This is our Superior Cabinets selection display center with removable sample doors for the clients to use during their design.
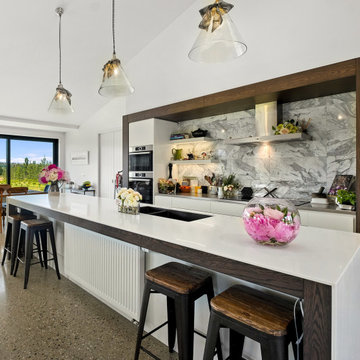
Spacious, attractive and functional, this open plan gourmet kitchen provides views to both sides of the house.
Design ideas for a large modern single-wall eat-in kitchen in Other with an undermount sink, solid surface benchtops, multi-coloured splashback, ceramic splashback, stainless steel appliances, concrete floors, with island, multi-coloured floor, white benchtop and vaulted.
Design ideas for a large modern single-wall eat-in kitchen in Other with an undermount sink, solid surface benchtops, multi-coloured splashback, ceramic splashback, stainless steel appliances, concrete floors, with island, multi-coloured floor, white benchtop and vaulted.
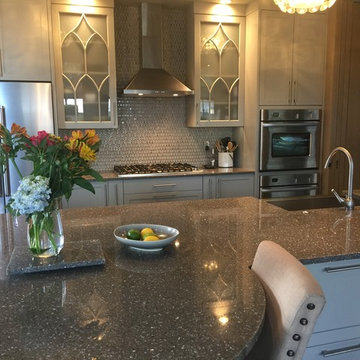
Mid-sized transitional galley eat-in kitchen in Milwaukee with a farmhouse sink, shaker cabinets, grey cabinets, quartz benchtops, white splashback, glass tile splashback, stainless steel appliances, concrete floors, with island and multi-coloured floor.
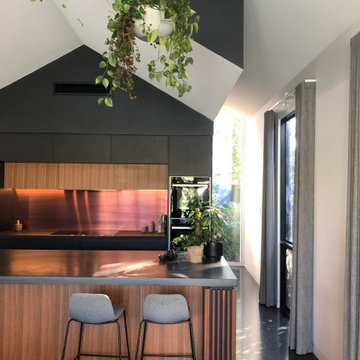
Tea House Kitchen, Dining & Gathering
This is an example of a large contemporary single-wall open plan kitchen in Adelaide with a drop-in sink, recessed-panel cabinets, medium wood cabinets, concrete benchtops, red splashback, subway tile splashback, black appliances, concrete floors, with island, multi-coloured floor, brown benchtop and vaulted.
This is an example of a large contemporary single-wall open plan kitchen in Adelaide with a drop-in sink, recessed-panel cabinets, medium wood cabinets, concrete benchtops, red splashback, subway tile splashback, black appliances, concrete floors, with island, multi-coloured floor, brown benchtop and vaulted.
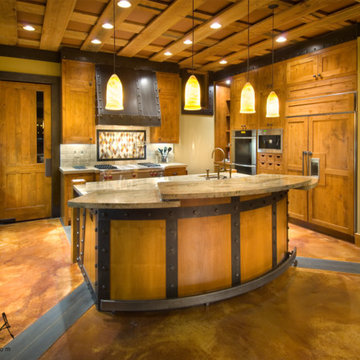
Unique metal elements throughout the kitchen create an one of a kind space.
Photographer: Vance Fox
Design ideas for a contemporary kitchen in Other with light wood cabinets, stainless steel appliances, concrete floors, with island, multi-coloured floor and beige benchtop.
Design ideas for a contemporary kitchen in Other with light wood cabinets, stainless steel appliances, concrete floors, with island, multi-coloured floor and beige benchtop.
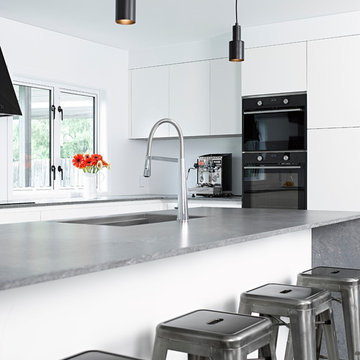
Photographer: Wayne Tait
Inspiration for a large contemporary l-shaped eat-in kitchen in Other with a double-bowl sink, flat-panel cabinets, white cabinets, quartz benchtops, black appliances, concrete floors, with island and multi-coloured floor.
Inspiration for a large contemporary l-shaped eat-in kitchen in Other with a double-bowl sink, flat-panel cabinets, white cabinets, quartz benchtops, black appliances, concrete floors, with island and multi-coloured floor.
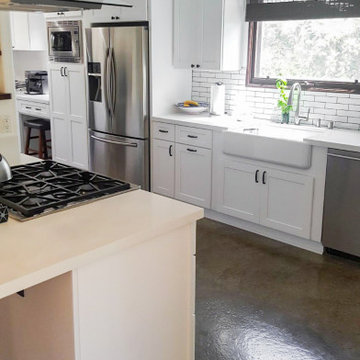
Kitchen remodeling comprised of the traditional and classical farmhouse with modern polished concrete flooring.
Mid-sized transitional galley kitchen pantry in Los Angeles with a farmhouse sink, shaker cabinets, white cabinets, quartz benchtops, white splashback, subway tile splashback, stainless steel appliances, concrete floors, a peninsula, multi-coloured floor and white benchtop.
Mid-sized transitional galley kitchen pantry in Los Angeles with a farmhouse sink, shaker cabinets, white cabinets, quartz benchtops, white splashback, subway tile splashback, stainless steel appliances, concrete floors, a peninsula, multi-coloured floor and white benchtop.
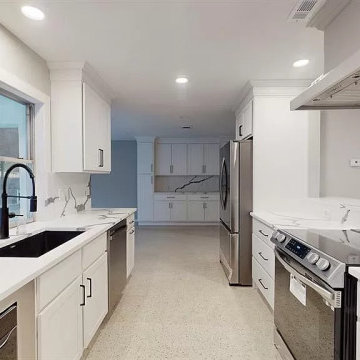
Photo of a mid-sized transitional galley open plan kitchen in Tampa with an undermount sink, shaker cabinets, white cabinets, quartz benchtops, white splashback, engineered quartz splashback, stainless steel appliances, concrete floors, a peninsula, multi-coloured floor and white benchtop.
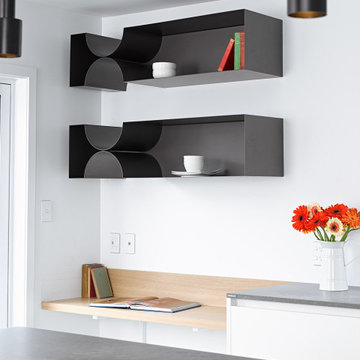
Clean lines for this family kitchen using white matt lacquer cabinetry, anthracite appliances, and grey concrete effect Caesarstone benchtops. Polished concrete flooring completes the space.
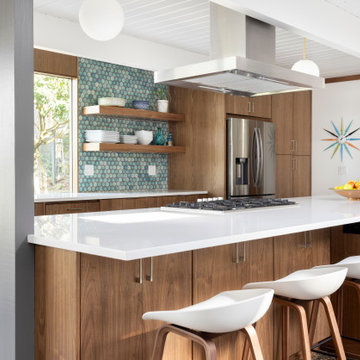
Mid Century galley kitchen, large island with seating, slab cabinet doors in walnut, open concept, Rummer remodel, polished concrete floors, hexagon tile
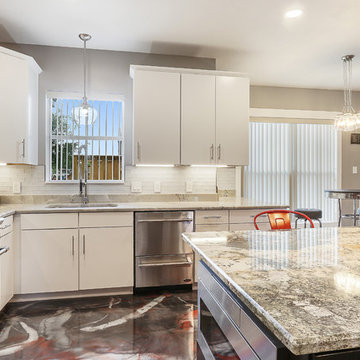
Photo of a large contemporary l-shaped eat-in kitchen in New Orleans with an undermount sink, flat-panel cabinets, white cabinets, granite benchtops, white splashback, subway tile splashback, stainless steel appliances, concrete floors, with island and multi-coloured floor.
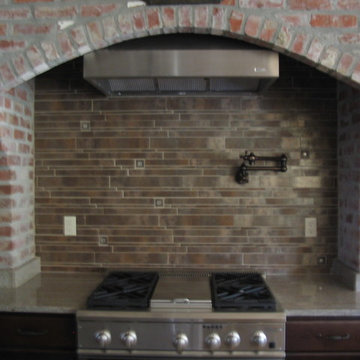
Backsplash design by Pamela Bordelon, NCIDQ brings a modern eclecticism against the brick arch in this transitional style kitchen.
This is an example of a mid-sized transitional u-shaped eat-in kitchen in New Orleans with a farmhouse sink, raised-panel cabinets, dark wood cabinets, granite benchtops, metallic splashback, porcelain splashback, stainless steel appliances, concrete floors, with island and multi-coloured floor.
This is an example of a mid-sized transitional u-shaped eat-in kitchen in New Orleans with a farmhouse sink, raised-panel cabinets, dark wood cabinets, granite benchtops, metallic splashback, porcelain splashback, stainless steel appliances, concrete floors, with island and multi-coloured floor.
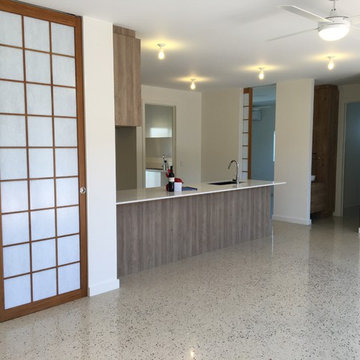
Positive Footprints
Design ideas for a mid-sized modern u-shaped open plan kitchen in Melbourne with a double-bowl sink, flat-panel cabinets, dark wood cabinets, quartz benchtops, black splashback, glass sheet splashback, stainless steel appliances, concrete floors, with island, multi-coloured floor and white benchtop.
Design ideas for a mid-sized modern u-shaped open plan kitchen in Melbourne with a double-bowl sink, flat-panel cabinets, dark wood cabinets, quartz benchtops, black splashback, glass sheet splashback, stainless steel appliances, concrete floors, with island, multi-coloured floor and white benchtop.
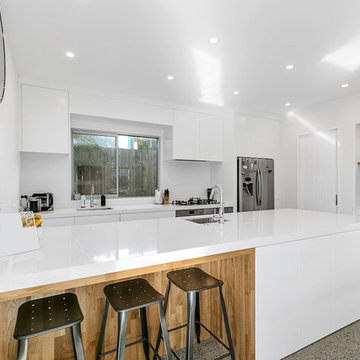
A compact and functional kitchen creates space to relax as well as to entertain.
Inspiration for a mid-sized contemporary u-shaped eat-in kitchen in Wellington with a drop-in sink, recessed-panel cabinets, white cabinets, white splashback, stainless steel appliances, concrete floors, with island, multi-coloured floor and white benchtop.
Inspiration for a mid-sized contemporary u-shaped eat-in kitchen in Wellington with a drop-in sink, recessed-panel cabinets, white cabinets, white splashback, stainless steel appliances, concrete floors, with island, multi-coloured floor and white benchtop.
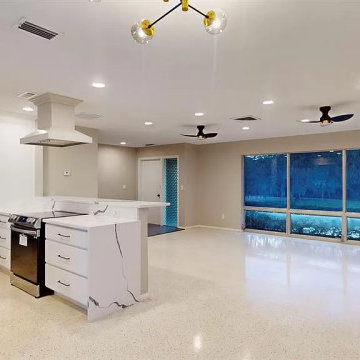
Design ideas for a mid-sized transitional galley open plan kitchen in Tampa with an undermount sink, shaker cabinets, white cabinets, quartz benchtops, white splashback, engineered quartz splashback, stainless steel appliances, concrete floors, a peninsula, multi-coloured floor and white benchtop.
Kitchen with Concrete Floors and Multi-Coloured Floor Design Ideas
7