Kitchen with Concrete Floors and Multi-Coloured Floor Design Ideas
Refine by:
Budget
Sort by:Popular Today
161 - 180 of 263 photos
Item 1 of 3
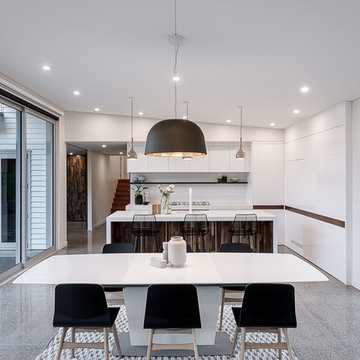
Architecturally designed, the mid-level central living of this beautiful home plays host to an impressive open-plan kitchen and dining area. North facing quad stacked over-sized glazed doors maximise the striking views.
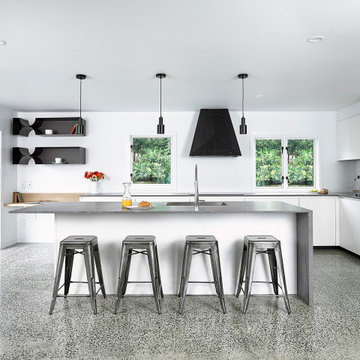
Clean lines for this family kitchen using white matt lacquer cabinetry, anthracite appliances, and grey concrete effect Caesarstone benchtops. Polished concrete flooring completes the space.
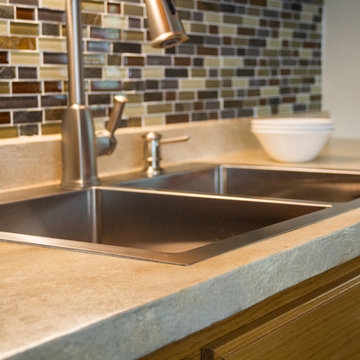
This small home features functional kitchen counters that offer both work space and beautiful design. With neutral colors that don't distract from the modern design and a live edge that offers texture, these counters are ideal for this homeowner. The wood-inspired Granicrete flooring in the kitchen is NSF certified, so clean up is a breeze and bacteria is no concern.
Photographer Credit - Becky Ankeny Design
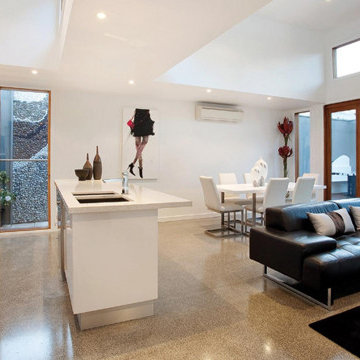
Design ideas for a mid-sized modern single-wall open plan kitchen in Melbourne with a double-bowl sink, flat-panel cabinets, white cabinets, limestone benchtops, concrete floors, with island, multi-coloured floor, multi-coloured benchtop and vaulted.
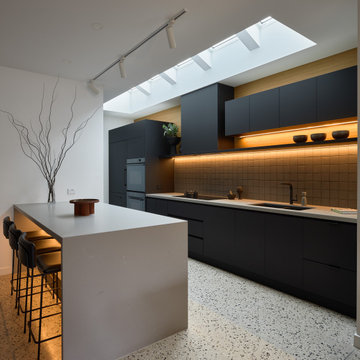
This well planned and designed industrial-style contemporary kitchen features Caesarstone benchtops, mosaic tile splashback, polished concrete flooring and black laminate which looks striking under the bank of skylights letting in the natural light.
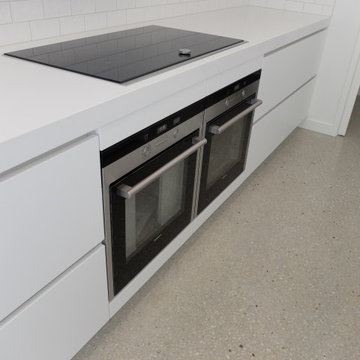
This is an example of a large modern single-wall eat-in kitchen in Melbourne with a drop-in sink, louvered cabinets, white cabinets, limestone benchtops, white splashback, ceramic splashback, concrete floors, with island, multi-coloured floor and white benchtop.
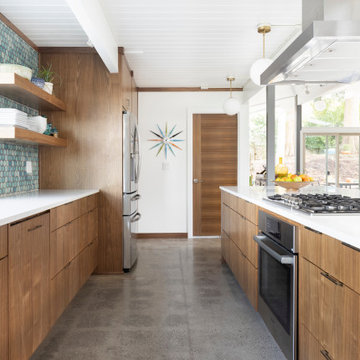
Mid Century galley kitchen, large island with seating, slab cabinet doors in walnut, open concept, Rummer remodel, polished concrete floors, hexagon tile
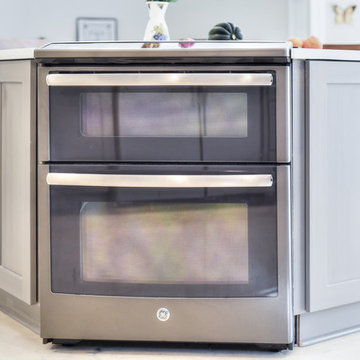
A closeup view on the Slate double oven slide-in matching the Wellborn Forest Shadow Brushed Willow cabinetry.
Kim Lindsey Photography
Design ideas for a large transitional single-wall open plan kitchen in Jacksonville with a double-bowl sink, shaker cabinets, grey cabinets, quartzite benchtops, white splashback, stone slab splashback, coloured appliances, concrete floors, with island and multi-coloured floor.
Design ideas for a large transitional single-wall open plan kitchen in Jacksonville with a double-bowl sink, shaker cabinets, grey cabinets, quartzite benchtops, white splashback, stone slab splashback, coloured appliances, concrete floors, with island and multi-coloured floor.
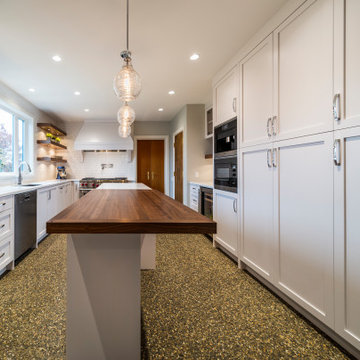
Photo: Paul Grdina
Design ideas for a small traditional galley separate kitchen in Vancouver with an undermount sink, shaker cabinets, white cabinets, quartz benchtops, white splashback, subway tile splashback, stainless steel appliances, concrete floors, with island, multi-coloured floor and multi-coloured benchtop.
Design ideas for a small traditional galley separate kitchen in Vancouver with an undermount sink, shaker cabinets, white cabinets, quartz benchtops, white splashback, subway tile splashback, stainless steel appliances, concrete floors, with island, multi-coloured floor and multi-coloured benchtop.
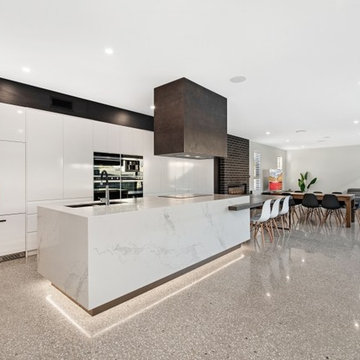
Inspiration for an expansive contemporary galley open plan kitchen in Newcastle - Maitland with a double-bowl sink, white cabinets, marble benchtops, stainless steel appliances, concrete floors, with island, multi-coloured floor and multi-coloured benchtop.
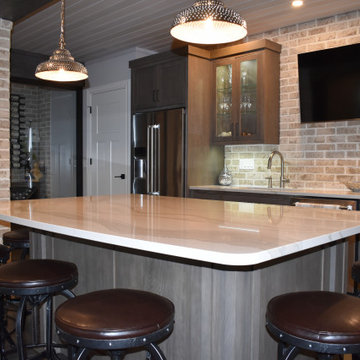
Entire basement finish-out project in new home
Large arts and crafts galley open plan kitchen in Cleveland with an undermount sink, beaded inset cabinets, dark wood cabinets, quartz benchtops, multi-coloured splashback, brick splashback, stainless steel appliances, concrete floors, with island, multi-coloured floor, multi-coloured benchtop and exposed beam.
Large arts and crafts galley open plan kitchen in Cleveland with an undermount sink, beaded inset cabinets, dark wood cabinets, quartz benchtops, multi-coloured splashback, brick splashback, stainless steel appliances, concrete floors, with island, multi-coloured floor, multi-coloured benchtop and exposed beam.
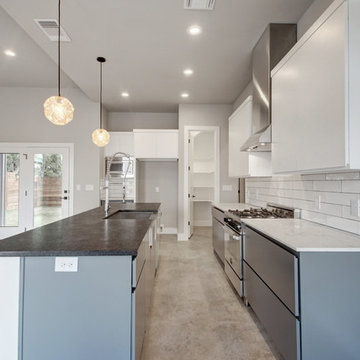
Images Of... Elliot Johnson, AIA // Twist Tours Photography
Inspiration for a mid-sized contemporary l-shaped open plan kitchen in Austin with a farmhouse sink, flat-panel cabinets, white cabinets, white splashback, stainless steel appliances, concrete floors, with island, multi-coloured floor and subway tile splashback.
Inspiration for a mid-sized contemporary l-shaped open plan kitchen in Austin with a farmhouse sink, flat-panel cabinets, white cabinets, white splashback, stainless steel appliances, concrete floors, with island, multi-coloured floor and subway tile splashback.
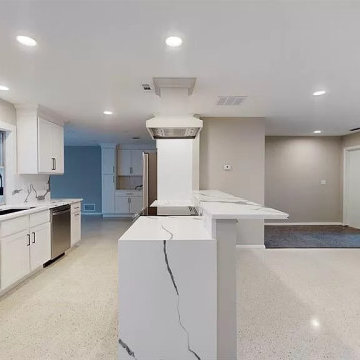
Inspiration for a mid-sized transitional galley open plan kitchen in Tampa with an undermount sink, shaker cabinets, white cabinets, quartz benchtops, white splashback, engineered quartz splashback, stainless steel appliances, concrete floors, a peninsula, multi-coloured floor and white benchtop.
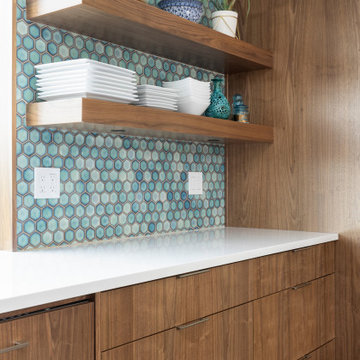
Mid Century galley kitchen, large island with seating, slab cabinet doors in walnut, open concept, Rummer remodel, polished concrete floors, hexagon tile
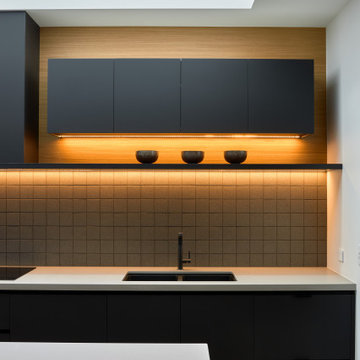
This well planned and designed industrial-style contemporary kitchen features Caesarstone benchtops, mosaic tile splashback, polished concrete flooring and black laminate which looks striking under the bank of skylights letting in the natural light.
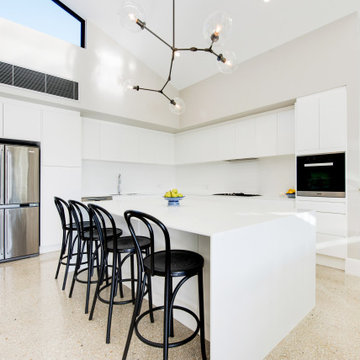
L-shaped open plan kitchen in Adelaide with an undermount sink, flat-panel cabinets, white cabinets, solid surface benchtops, white splashback, cement tile splashback, stainless steel appliances, concrete floors, with island, multi-coloured floor and white benchtop.
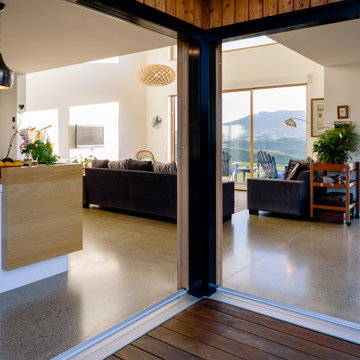
The house is a textural feast, with wooden joinery and polished concrete floors in communal living spaces.
Inspiration for a large scandinavian l-shaped eat-in kitchen in Other with concrete floors, with island, multi-coloured floor, a single-bowl sink, white splashback, subway tile splashback and stainless steel appliances.
Inspiration for a large scandinavian l-shaped eat-in kitchen in Other with concrete floors, with island, multi-coloured floor, a single-bowl sink, white splashback, subway tile splashback and stainless steel appliances.
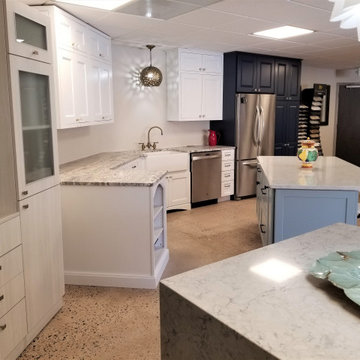
WW Wood Products cabinetry in Greenwood Village, CO showroom. This display incorporates all three cabinet brands by WW Wood Products. It has Eclipse frameless white shaker cabinets for the perimeter base cabinets. Shiloh flush- inset white wall cabinets tied to the Shiloh framed raised panel, naval blue pantry and fridge cabinet. This display is finished with a blue paint, shaker, framed Aspect island complete with a Pental quartz top with a 12" overhang for seating.
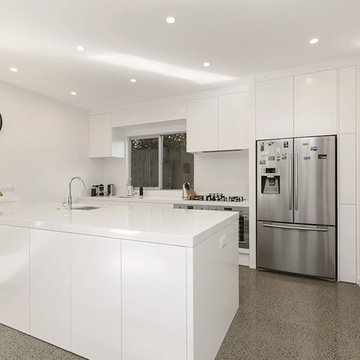
A compact and functional kitchen creates space to relax as well as to entertain. A large pantry provides extra storage.
Mid-sized contemporary u-shaped eat-in kitchen in Wellington with a drop-in sink, recessed-panel cabinets, white cabinets, white splashback, stainless steel appliances, concrete floors, with island, multi-coloured floor and white benchtop.
Mid-sized contemporary u-shaped eat-in kitchen in Wellington with a drop-in sink, recessed-panel cabinets, white cabinets, white splashback, stainless steel appliances, concrete floors, with island, multi-coloured floor and white benchtop.
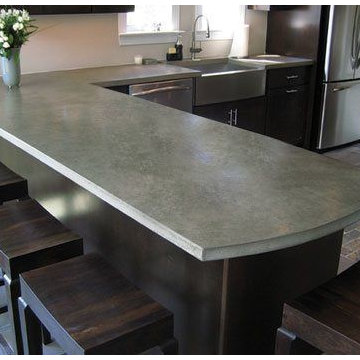
Inspiration for a mid-sized contemporary l-shaped eat-in kitchen in Seattle with a farmhouse sink, flat-panel cabinets, dark wood cabinets, concrete benchtops, stainless steel appliances, concrete floors and multi-coloured floor.
Kitchen with Concrete Floors and Multi-Coloured Floor Design Ideas
9