Kitchen with Concrete Floors and Terra-cotta Floors Design Ideas
Refine by:
Budget
Sort by:Popular Today
81 - 100 of 34,549 photos
Item 1 of 3
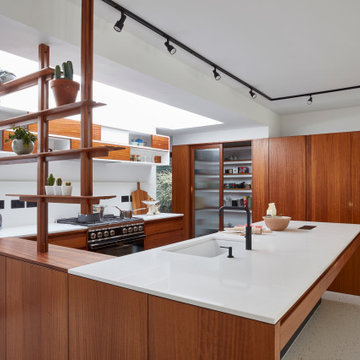
STRATFORD KITCHEN
A mid-century inspired kitchen, designed for a mid-century house.
We love mid-century style, and so when we were approached to design this kitchen for a beautifully revived mid-century villa in Warwickshire, it was a dream commission. Simple, clean cabinetry was brought to life with the gorgeous iroko timber, and the cabinetry sat on a matt black plinth – a classic mid-century detail.
A walk-in pantry, lined in single-depth shelving, was framed behind sliding doors glazed with traditional reeded glass. Refrigeration and storage was contained in a long run of tall cabinets, that finished in a mirror-backed bar with integral ice bucket
But the show-stealer was a set of bespoke, handmade shelves that screened the kitchen from the hallway in this open plan home. Subtly detailed, like only real furniture-makers can, with traditional jointing and mid-century radiused edges.
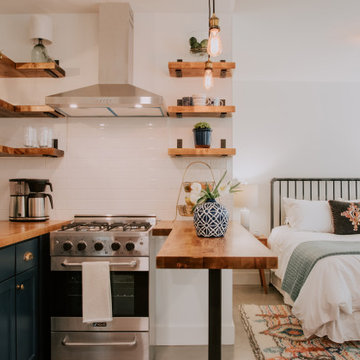
An Airbnb addition to an existing craftsman house in the historical district of Greenville, SC.
This is an example of a small arts and crafts u-shaped kitchen in Other with a farmhouse sink, recessed-panel cabinets, blue cabinets, wood benchtops, white splashback, subway tile splashback, stainless steel appliances and concrete floors.
This is an example of a small arts and crafts u-shaped kitchen in Other with a farmhouse sink, recessed-panel cabinets, blue cabinets, wood benchtops, white splashback, subway tile splashback, stainless steel appliances and concrete floors.
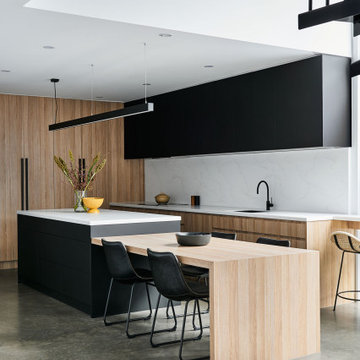
Small contemporary l-shaped eat-in kitchen in Geelong with an undermount sink, light wood cabinets, quartz benchtops, white splashback, engineered quartz splashback, stainless steel appliances, concrete floors, with island, grey floor and white benchtop.
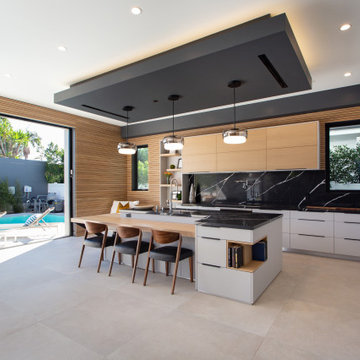
This is an example of a large modern l-shaped open plan kitchen in Los Angeles with an undermount sink, flat-panel cabinets, white cabinets, soapstone benchtops, black splashback, stone slab splashback, panelled appliances, with island, black benchtop, concrete floors and grey floor.
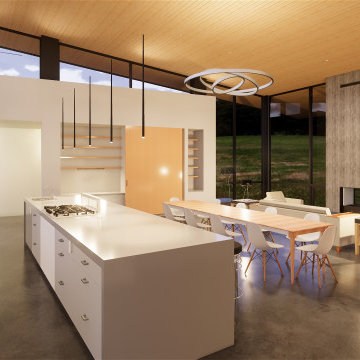
The project is an an approximately 2,800 square foot home above a single-car garage located on a 40-acre plot of land in Calistoga, California. The project site features sweeping 360 degree views. The design responds to the site with large windows framing specific views and a large roof perched above the main room of the house so as to provide a continuous clerestory window around the room. The design features exposed concrete radiant-floors and an integrated podium-pool.
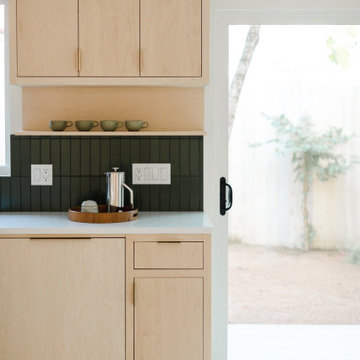
Hunter Green Backsplash Tile
Love a green subway tile backsplash? Consider timeless alternatives like deep Hunter Green in a subtle stacked pattern.
Tile shown: Hunter Green 2x8
DESIGN
Taylor + Taylor Co
PHOTOS
Tiffany J. Photography
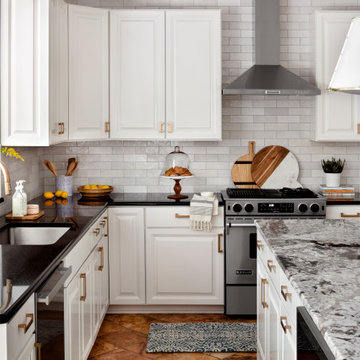
Transitional Style Home located in Stevensville, Maryland. Home features traditional details and modern statement lighting. Layering in color and patterns bring this home to life.
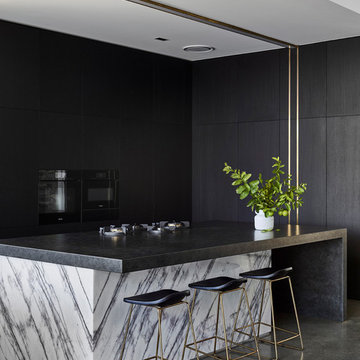
Inspiration for a mid-sized modern l-shaped eat-in kitchen in Sunshine Coast with flat-panel cabinets, concrete floors, with island, grey floor, a single-bowl sink, dark wood cabinets, granite benchtops, window splashback, black appliances and black benchtop.
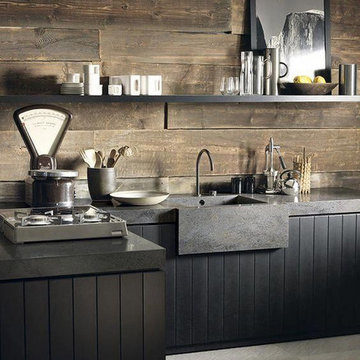
Inspiration for a small industrial l-shaped eat-in kitchen in Columbus with an integrated sink, flat-panel cabinets, black cabinets, concrete benchtops, brown splashback, timber splashback, stainless steel appliances, concrete floors, a peninsula, grey floor and grey benchtop.
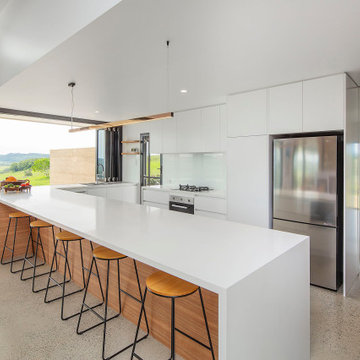
This project is a precedent for beautiful and sustainable design. The dwelling is a spatially efficient 155m2 internal with 27m2 of decks. It is entirely at one level on a polished eco friendly concrete slab perched high on an acreage with expansive views on all sides. It is fully off grid and has rammed earth walls with all other materials sustainable and zero maintenance.
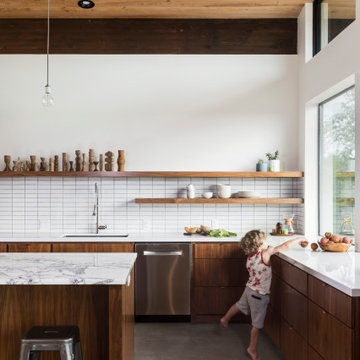
Inspiration for a midcentury l-shaped kitchen in Austin with flat-panel cabinets, medium wood cabinets, with island, an undermount sink, white splashback, stainless steel appliances, concrete floors, grey floor and white benchtop.
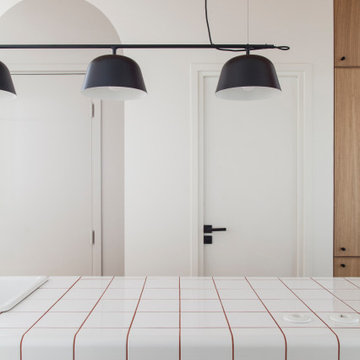
conception agence Épicène
photos Bertrand Fompeyrine
Photo of a mid-sized scandinavian single-wall open plan kitchen in Paris with an integrated sink, beaded inset cabinets, light wood cabinets, tile benchtops, grey splashback, panelled appliances, terra-cotta floors, with island, brown floor and white benchtop.
Photo of a mid-sized scandinavian single-wall open plan kitchen in Paris with an integrated sink, beaded inset cabinets, light wood cabinets, tile benchtops, grey splashback, panelled appliances, terra-cotta floors, with island, brown floor and white benchtop.
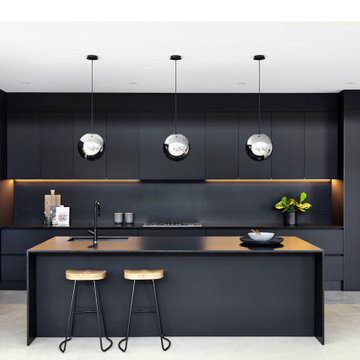
Photo of a large contemporary galley kitchen in Sydney with an undermount sink, flat-panel cabinets, black cabinets, concrete floors, grey floor, black benchtop, quartz benchtops, black splashback, stone slab splashback, stainless steel appliances and no island.
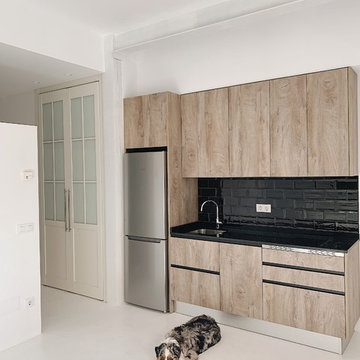
Photo of a small industrial single-wall open plan kitchen in Madrid with an undermount sink, raised-panel cabinets, light wood cabinets, quartz benchtops, black splashback, ceramic splashback, stainless steel appliances, concrete floors, white floor and black benchtop.
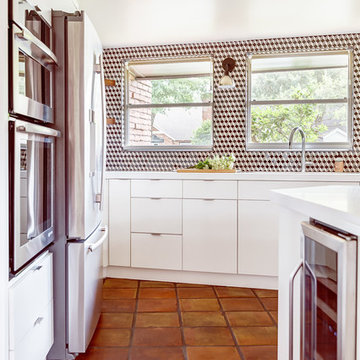
Midcentury modern kitchen with white kitchen cabinets, solid surface countertops, and tile backsplash. Open shelving is used throughout. The wet bar design includes teal grasscloth. The floors are the original 1950's Saltillo tile. A flush mount vent hood has been used to not obstruct the view.
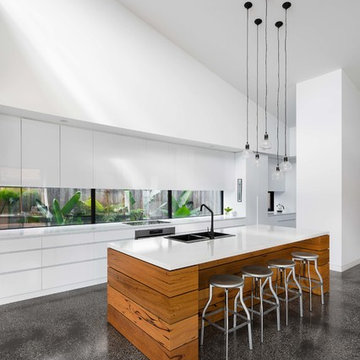
Kitchen and living space with high ceiling and pitched roof.
Design ideas for a mid-sized contemporary galley kitchen in Melbourne with flat-panel cabinets, white cabinets, marble benchtops, white splashback, concrete floors, with island, grey floor, white benchtop, a double-bowl sink, window splashback and stainless steel appliances.
Design ideas for a mid-sized contemporary galley kitchen in Melbourne with flat-panel cabinets, white cabinets, marble benchtops, white splashback, concrete floors, with island, grey floor, white benchtop, a double-bowl sink, window splashback and stainless steel appliances.
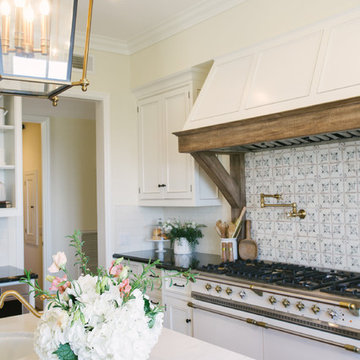
Large country u-shaped open plan kitchen in Santa Barbara with an undermount sink, beaded inset cabinets, white cabinets, quartz benchtops, white splashback, subway tile splashback, stainless steel appliances, terra-cotta floors, with island, brown floor and black benchtop.
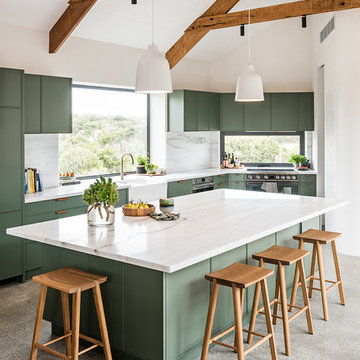
This project was part of Channel Nine's 2019 TV program 'Love Shack' where LTKI collaborated with homeowners and renovation specialists Deanne & Darren Jolly. The 'Love Shack' is situated in the beautiful coastal town of Fingal on Victoria's Mornington Peninsula. Dea & Darren transformed a small and dated 3 bedroom 'shack' into a stunning family home with a significant extension and redesign of the whole property. Let's Talk Kitchens & Interiors' Managing Director Rex Hirst was engaged to design and build all of the cabinetry for the project including kitchen, scullery, mudroom, laundry, bathroom vanities, entertainment units, master walk-in-robe and wardrobes. We think the combination of Dea's honed eye for colour and style and Rex's skills in spatial planning and Interior Design have culminated in a truly spectacular family home. Designer: Rex Hirst Photography By: Tim Turner
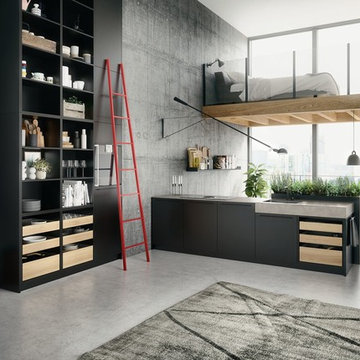
SieMatic Cabinetry in Graphite Grey Matte Lacquer and Ivory Oak open drawers.
Design ideas for a small modern l-shaped eat-in kitchen in Seattle with flat-panel cabinets, black cabinets, solid surface benchtops, black appliances, concrete floors, grey floor, grey benchtop, a single-bowl sink and a peninsula.
Design ideas for a small modern l-shaped eat-in kitchen in Seattle with flat-panel cabinets, black cabinets, solid surface benchtops, black appliances, concrete floors, grey floor, grey benchtop, a single-bowl sink and a peninsula.
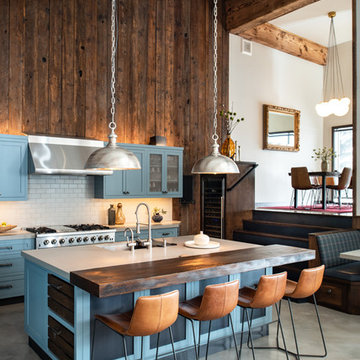
Bridget Warren Interior Design, Inc.,
Tahoe Real Estate Photography,
Artefact Design & Salvage, Pendants
This is an example of a large country open plan kitchen in Other with an undermount sink, shaker cabinets, blue cabinets, quartz benchtops, white splashback, ceramic splashback, stainless steel appliances, concrete floors, with island, grey floor and grey benchtop.
This is an example of a large country open plan kitchen in Other with an undermount sink, shaker cabinets, blue cabinets, quartz benchtops, white splashback, ceramic splashback, stainless steel appliances, concrete floors, with island, grey floor and grey benchtop.
Kitchen with Concrete Floors and Terra-cotta Floors Design Ideas
5